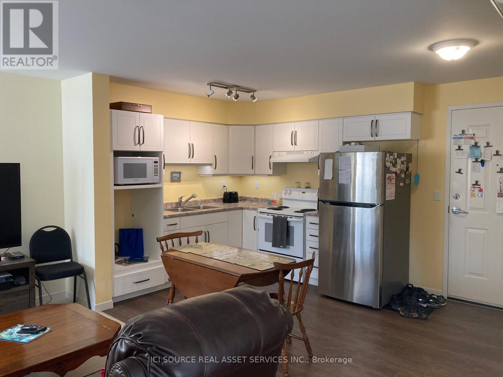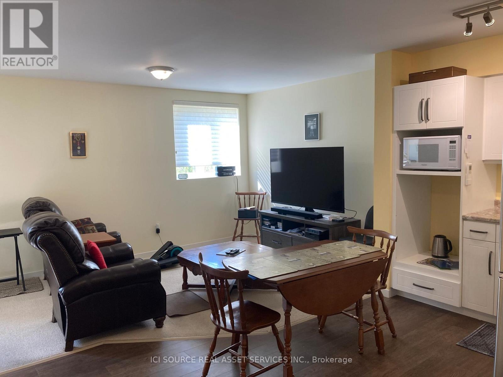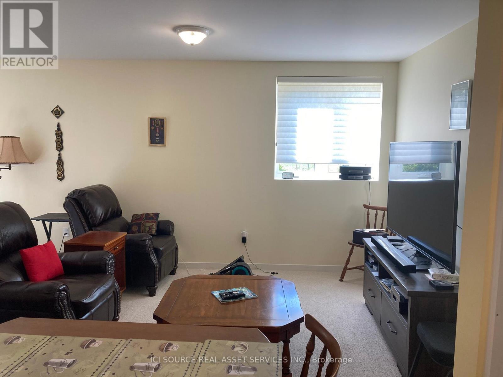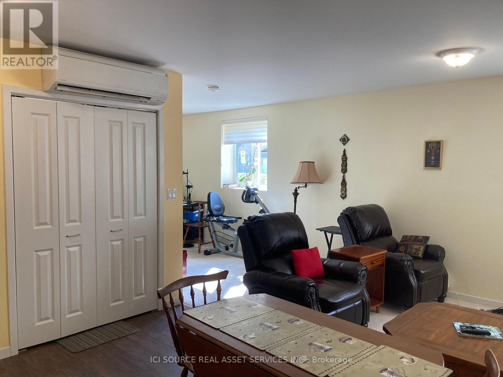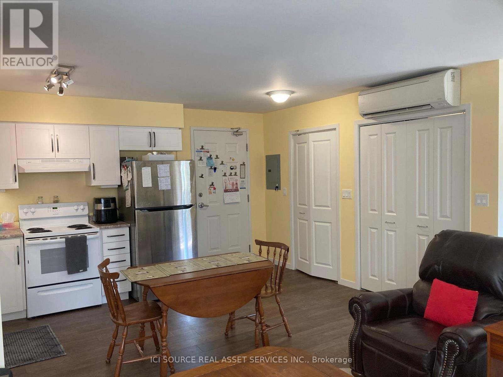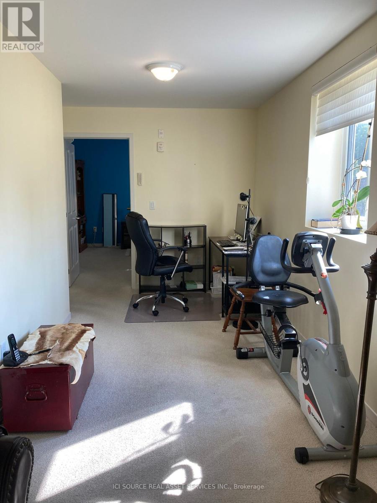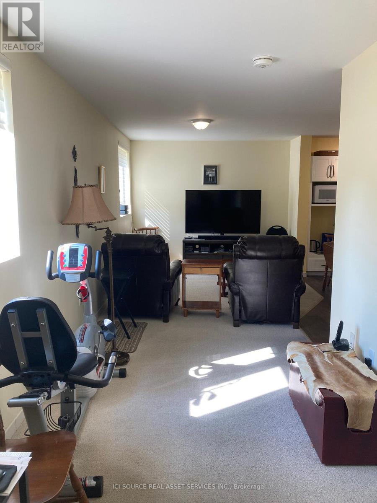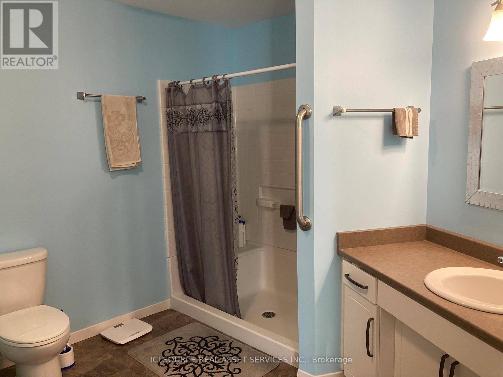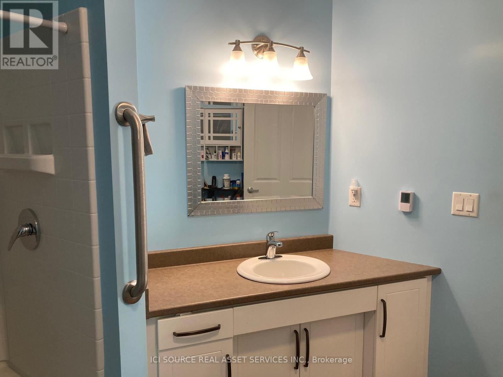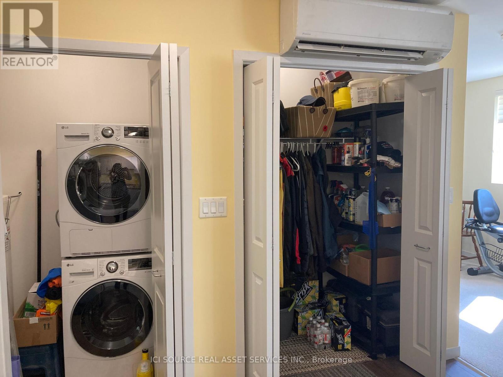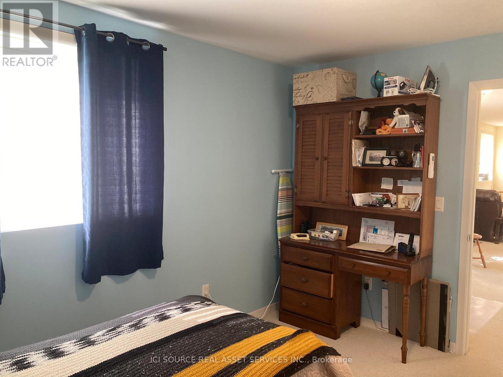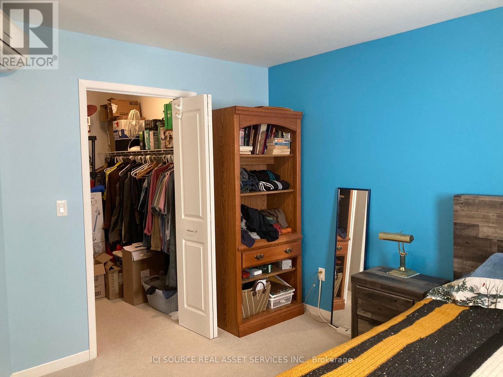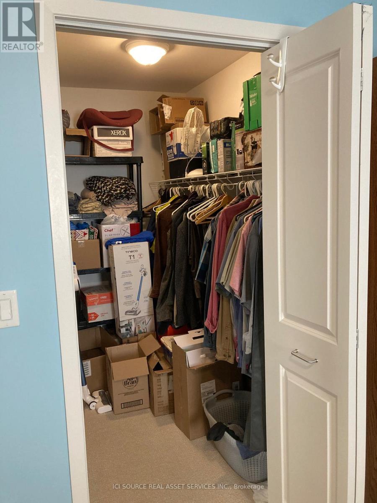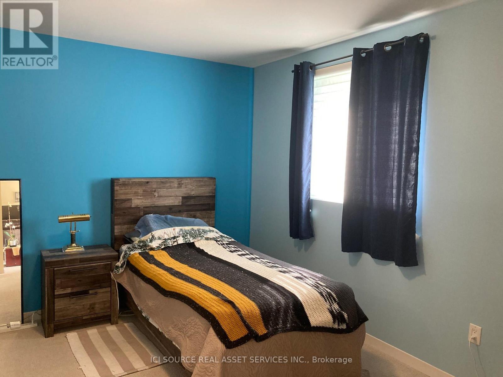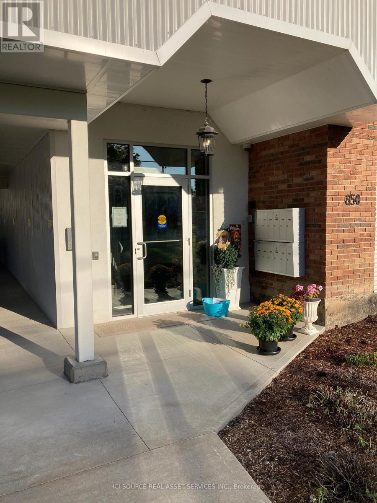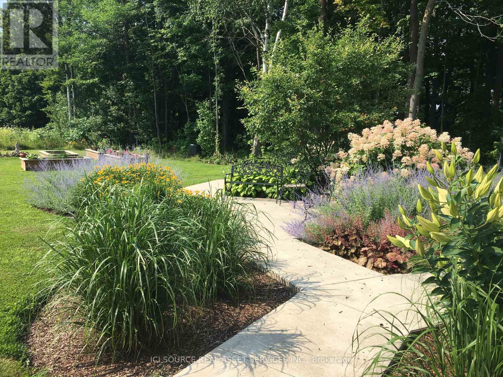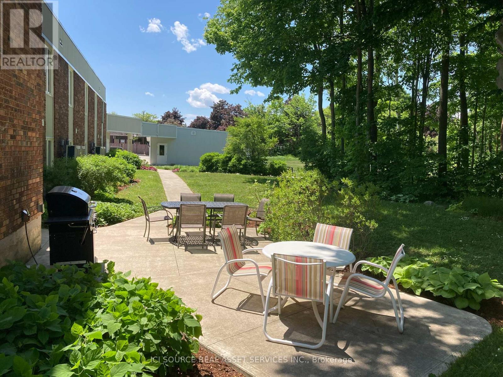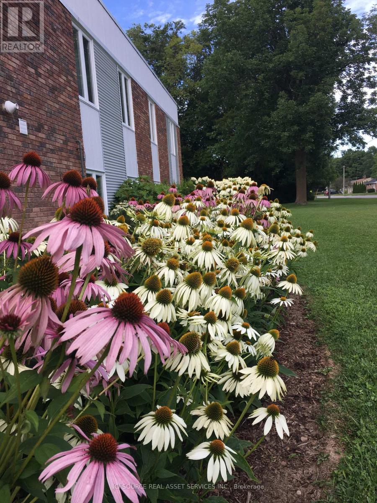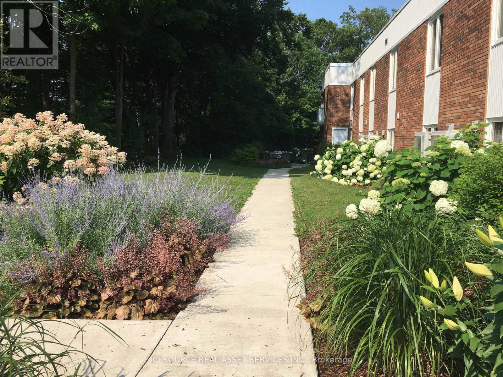1 Bedroom
1 Bathroom
700 - 1100 sqft
Central Air Conditioning
Heat Pump
$299,000
Pottawatomi Gardens is an exclusive 55+ community located on the west side of town in a quiet neighbourhood close to amenities. It boasts beautiful gardens in a park-like setting on 4 acres of land for residents to enjoy along with a common BBQ area, workshop, and an indoor common room. Unit 105 is a spacious and well-designed 1 bedroom suite on the first floor that has in-suite laundry, plenty of storage, and covered parking. A blanket of morning light casts into the large windows in the well-designed unit that is fully wheelchair accessible that can adapt to an individual's changing mobility needs. $645 Monthly common fees include: all exterior building maintenance, interior common maintenance, common utilities, landscaping, grass removal, snow removal, water and sewer, garbage removal, property management, administration, reserve fund, and building insurance. There is also a local property manager for residents to call for help if there are any issues in their suite. Pottawatomi Gardens is a unique Market Value Life Lease community that focuses on a worry-free retirement lifestyle with modern designs and amenities. Owner is motivated to sell. *For Additional Property Details Click The Brochure Icon Below* (id:41954)
Property Details
|
MLS® Number
|
X12209497 |
|
Property Type
|
Single Family |
|
Community Name
|
Owen Sound |
|
Features
|
Wheelchair Access |
|
Parking Space Total
|
1 |
Building
|
Bathroom Total
|
1 |
|
Bedrooms Above Ground
|
1 |
|
Bedrooms Total
|
1 |
|
Appliances
|
Dryer, Stove, Water Heater, Washer, Window Coverings, Refrigerator |
|
Construction Style Attachment
|
Attached |
|
Cooling Type
|
Central Air Conditioning |
|
Exterior Finish
|
Brick |
|
Heating Fuel
|
Electric |
|
Heating Type
|
Heat Pump |
|
Size Interior
|
700 - 1100 Sqft |
|
Type
|
Row / Townhouse |
Parking
Land
Rooms
| Level |
Type |
Length |
Width |
Dimensions |
|
Main Level |
Primary Bedroom |
3.8 m |
3.5 m |
3.8 m x 3.5 m |
|
Main Level |
Bathroom |
2.4 m |
3 m |
2.4 m x 3 m |
|
Main Level |
Kitchen |
3.3 m |
2.6 m |
3.3 m x 2.6 m |
|
Main Level |
Living Room |
7.9 m |
3.3 m |
7.9 m x 3.3 m |
https://www.realtor.ca/real-estate/28444651/105-850-alpha-street-owen-sound-owen-sound
