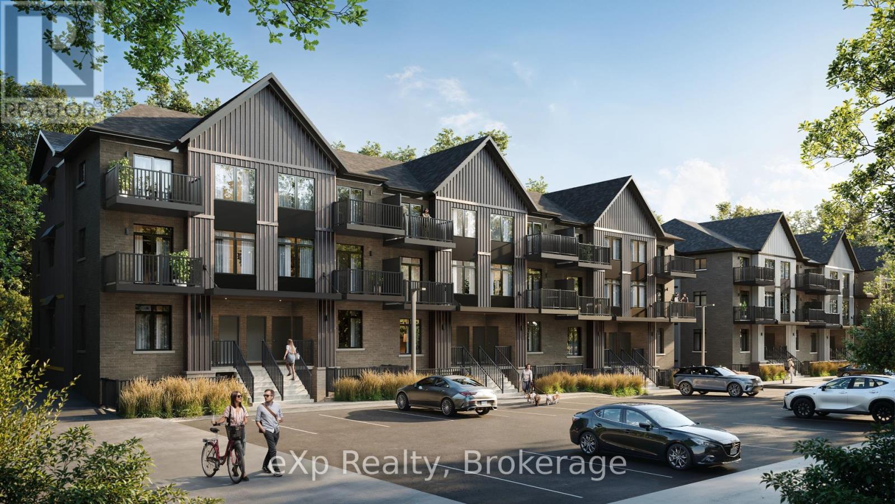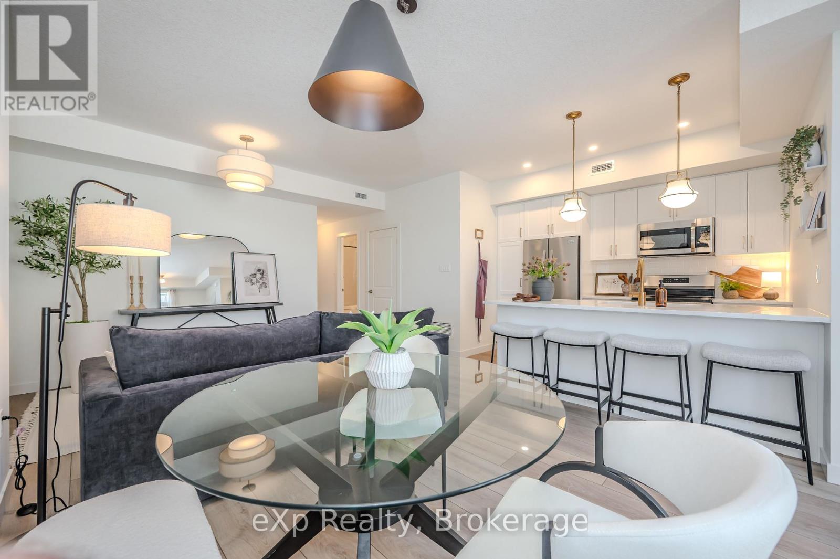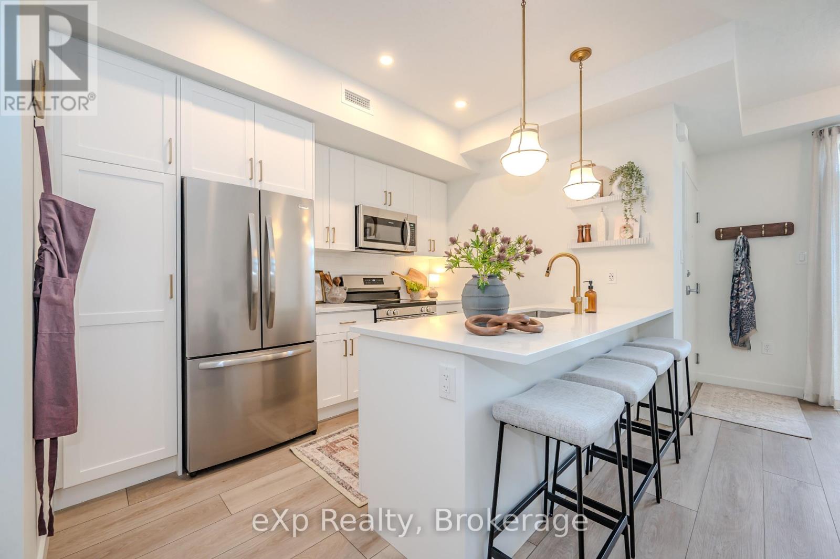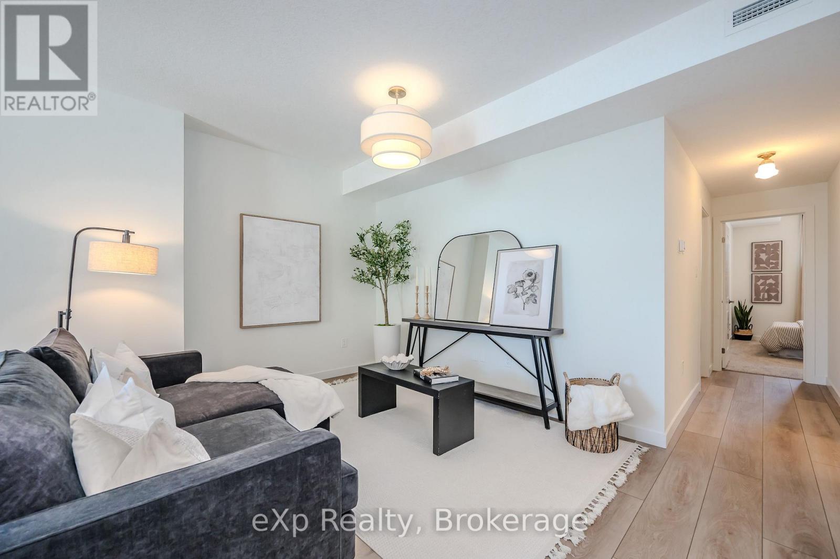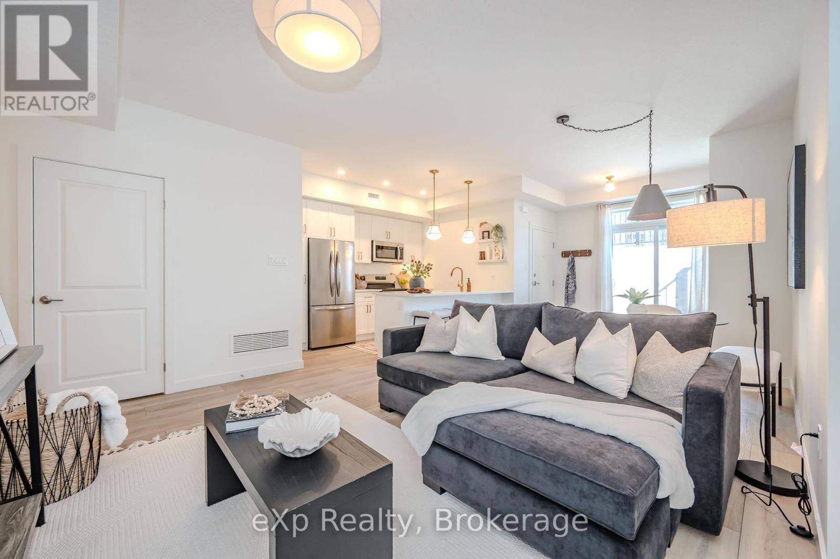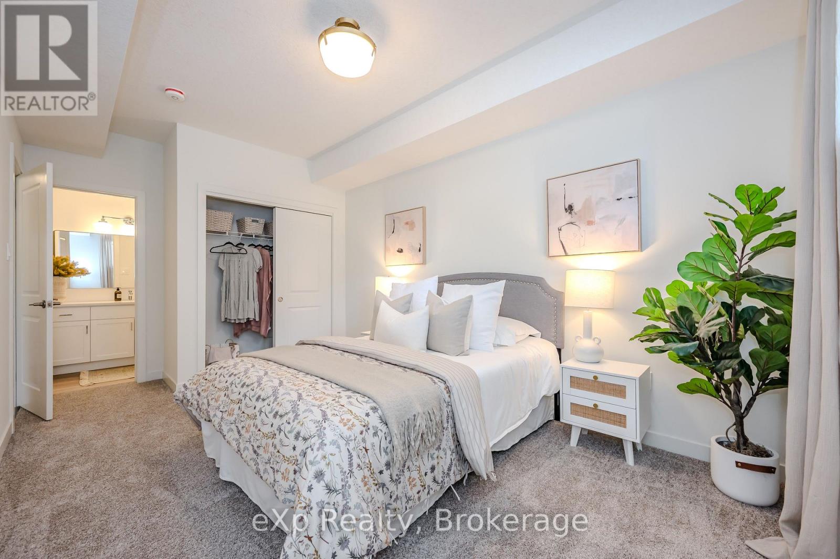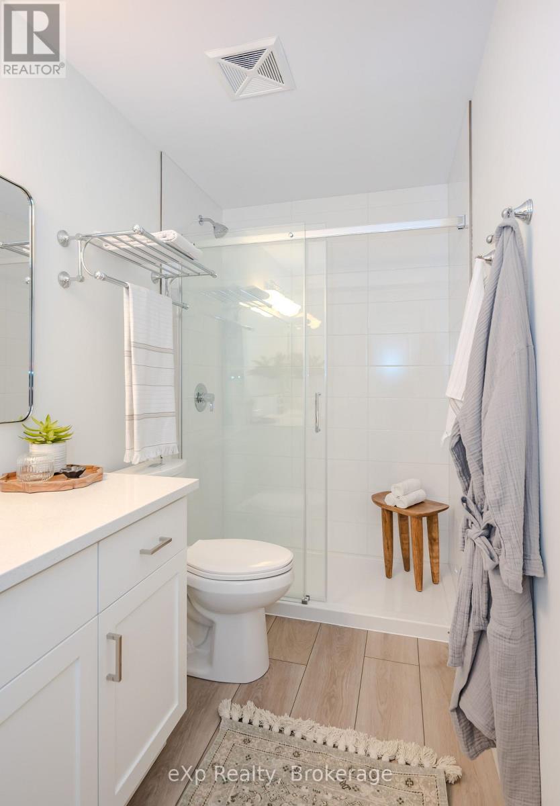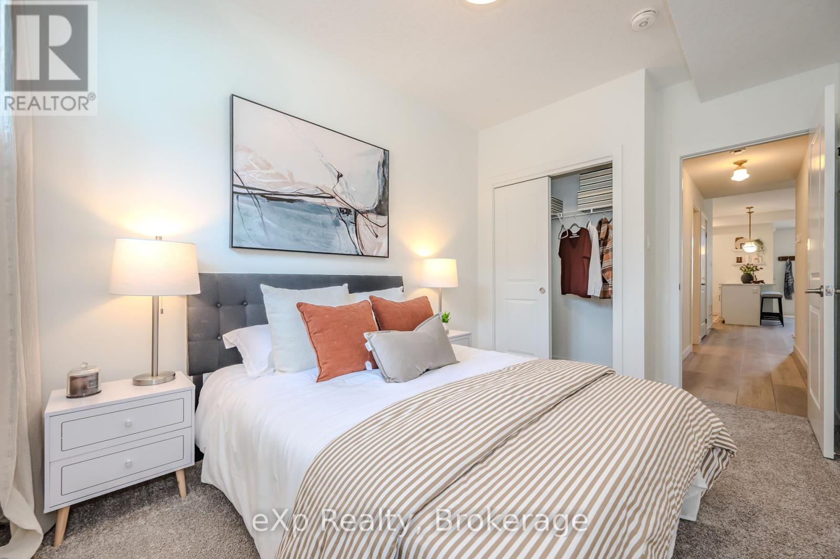105 - 824 Woolwich Street Guelph (Riverside Park), Ontario N1H 0E1
$549,990Maintenance, Common Area Maintenance, Insurance
$187 Monthly
Maintenance, Common Area Maintenance, Insurance
$187 MonthlyFantastic entry-level price point! Welcome to Northside, by award-winning builder Granite Homes - an exceptional new build community of stacked condo townhomes. This Terrace Interior Unit offers 993 sq. ft. of well-designed, single-storey living, plus an additional 73 sq. ft. of private outdoor terrace space. Inside, you'll find two spacious bedrooms, two full bathrooms, and upscale finishes throughout, including 9-ft ceilings, luxury vinyl plank flooring, quartz countertops, stainless steel kitchen appliances, and in-suite laundry with washer and dryer (included). Three professionally designed model homes are now open for private viewings! Parking options are flexible, with availability for one or two vehicles. Enjoy a Community Park with Pergola, Seating, BBQs, and Visitor Parking. Ideally located beside Smart Centres, Northside offers the perfect blend of quiet suburban living and convenient urban access. You're just steps from grocery stores, retail, dining, and public transit. Book your private tour today to hear about our special promotions. (id:41954)
Open House
This property has open houses!
12:30 pm
Ends at:5:30 pm
12:30 pm
Ends at:5:30 pm
Property Details
| MLS® Number | X12456107 |
| Property Type | Single Family |
| Community Name | Riverside Park |
| Community Features | Pet Restrictions |
| Equipment Type | Water Heater, Water Softener |
| Features | Balcony, In Suite Laundry |
| Parking Space Total | 1 |
| Rental Equipment Type | Water Heater, Water Softener |
Building
| Bathroom Total | 2 |
| Bedrooms Above Ground | 2 |
| Bedrooms Total | 2 |
| Age | New Building |
| Appliances | Water Heater, Water Softener, Dishwasher, Dryer, Microwave, Stove, Washer, Refrigerator |
| Cooling Type | Central Air Conditioning |
| Exterior Finish | Brick, Vinyl Siding |
| Heating Fuel | Electric |
| Heating Type | Heat Pump |
| Size Interior | 900 - 999 Sqft |
| Type | Row / Townhouse |
Parking
| No Garage |
Land
| Acreage | No |
Rooms
| Level | Type | Length | Width | Dimensions |
|---|---|---|---|---|
| Main Level | Living Room | 5.66 m | 3.35 m | 5.66 m x 3.35 m |
| Main Level | Dining Room | 5.66 m | 3.35 m | 5.66 m x 3.35 m |
| Main Level | Kitchen | 3.43 m | 2.59 m | 3.43 m x 2.59 m |
| Main Level | Primary Bedroom | 4.37 m | 3.1 m | 4.37 m x 3.1 m |
| Main Level | Bedroom | 3.76 m | 2.76 m | 3.76 m x 2.76 m |
Interested?
Contact us for more information
