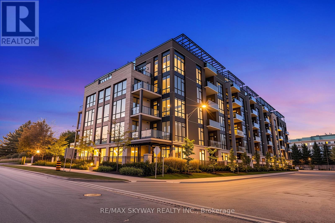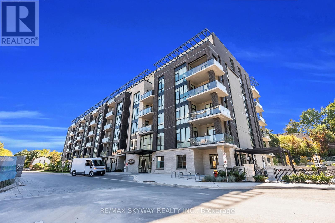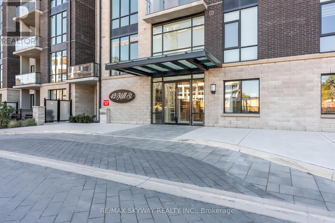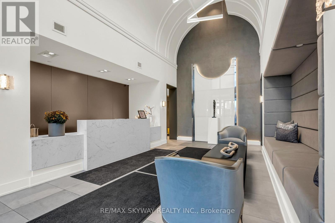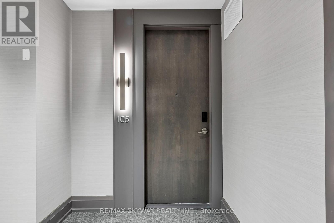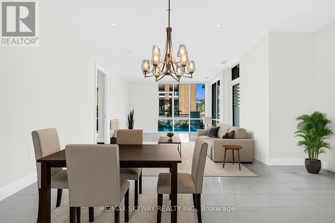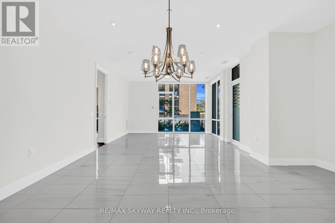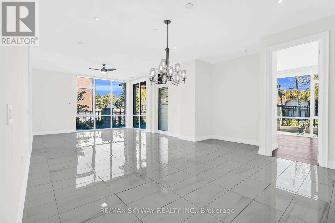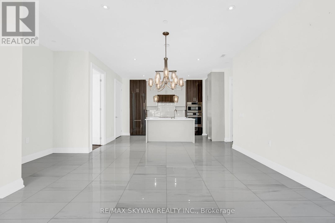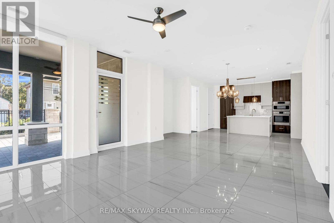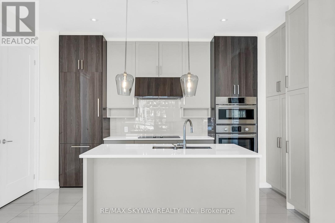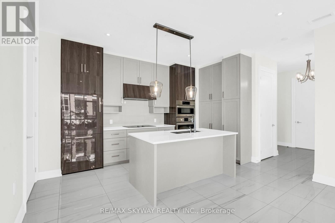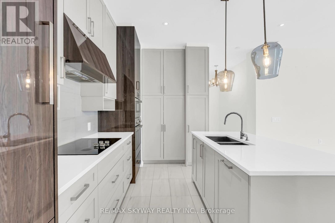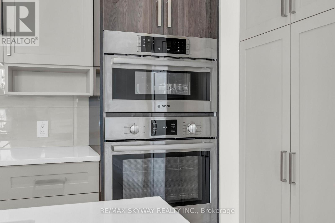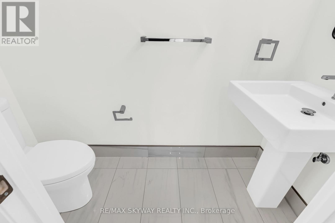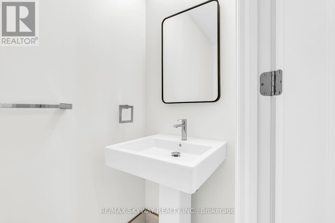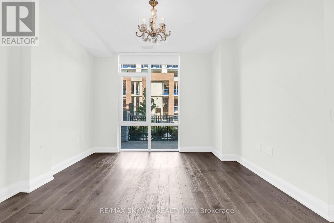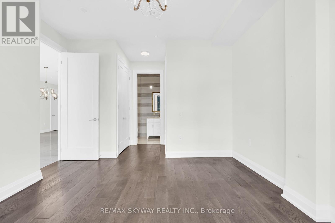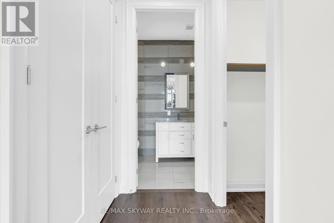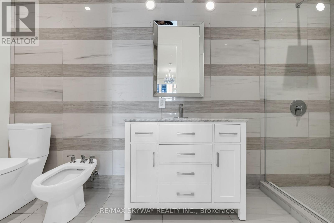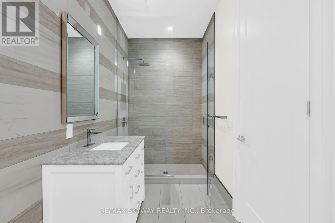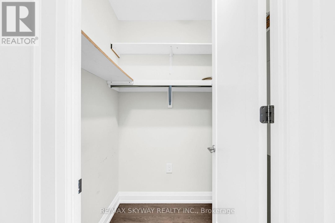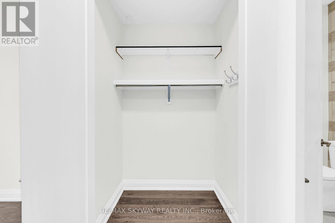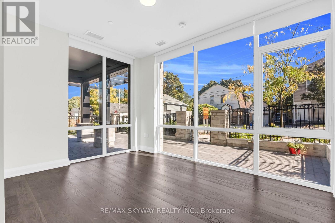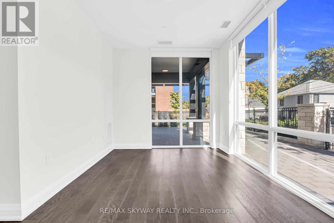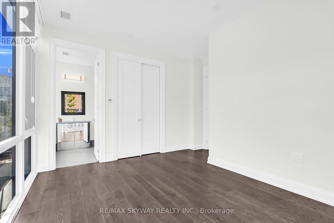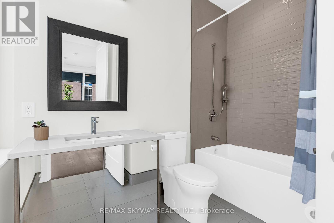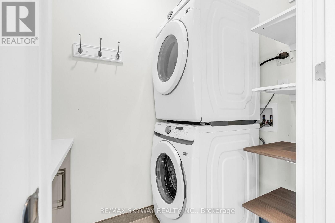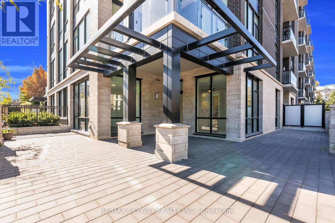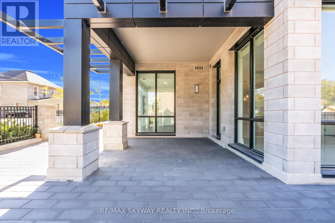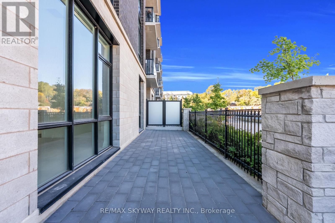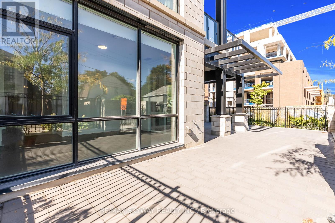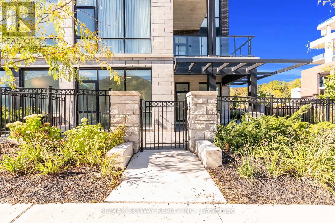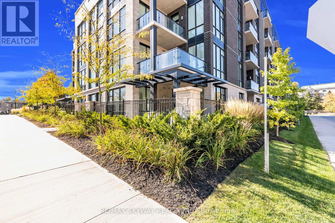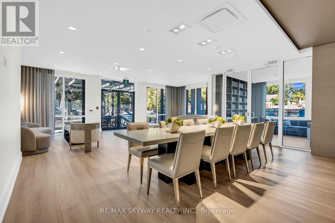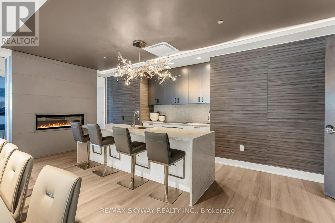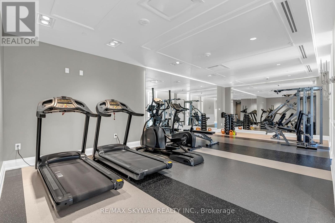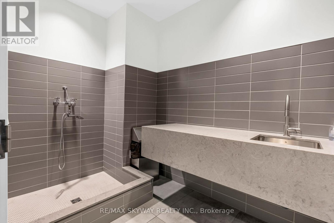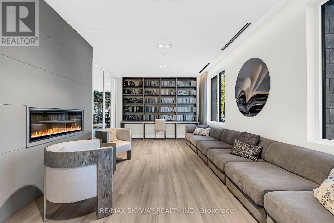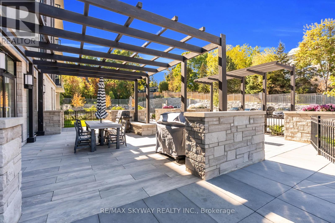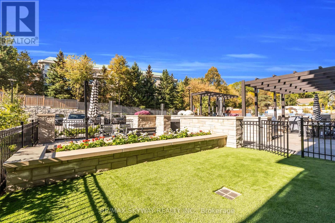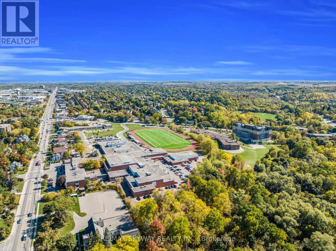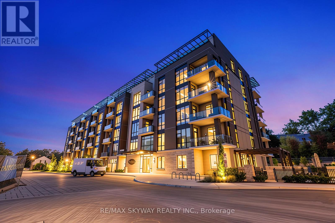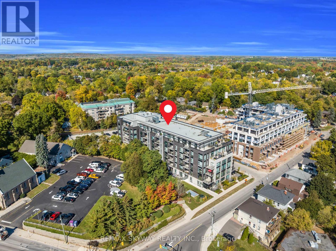105 - 42 Mill Street Halton Hills (Georgetown), Ontario L7G 0P9
$1,179,000Maintenance, Common Area Maintenance, Insurance, Parking
$1,154 Monthly
Maintenance, Common Area Maintenance, Insurance, Parking
$1,154 MonthlyAn exceptional ground level corner suite that truly redefines luxury condo living. Located in one of Georgetown's most sought after boutique buildings, this nearly 1,400 sq. ft. luxury residence with a spectacular 1,200 sq. ft. wraparound patio offers the comfort and feel of a bungalow with the convenience of a condo the best of both worlds! - Step inside to discover an open concept layout flooded with natural light from floor to ceiling windows and 9.5 ft ceilings. The chef's kitchen boasts quartz countertops, built in high end appliances, and generous storage and prep space. Beautiful marble tile flooring flows seamlessly through the kitchen, living, and dining areas, while both bedrooms feature engineered hardwood floors for warmth and elegance to both rooms. Each of the two spacious bedrooms enjoys its own private ensuite, providing the ultimate in comfort and privacy. Outside patio offers direct street access which is perfect for entertaining or welcoming guests through your own private entrance. Comes with two premium parking spots (1 & 2). Built less than two years ago, this exclusive low-rise building is known for its contemporary design and top-tier amenities including a fully equipped gym, elegant party room, library, dog wash station, and community BBQs. Located just steps from downtown Georgetown, GO, Community shops, John Elliott Theatre and close to main road. If you're ready to enjoy spacious, stylish, and carefree living in one of Georgetown's premier addresses, this remarkable suite is the one to call home. (id:41954)
Property Details
| MLS® Number | W12456742 |
| Property Type | Single Family |
| Community Name | Georgetown |
| Amenities Near By | Golf Nearby, Hospital, Park, Place Of Worship |
| Community Features | Pet Restrictions |
| Features | Carpet Free |
| Parking Space Total | 2 |
| Structure | Patio(s) |
Building
| Bathroom Total | 3 |
| Bedrooms Above Ground | 2 |
| Bedrooms Total | 2 |
| Age | 0 To 5 Years |
| Amenities | Exercise Centre, Party Room, Storage - Locker |
| Appliances | Cooktop, Dishwasher, Dryer, Microwave, Stove, Washer, Refrigerator |
| Cooling Type | Central Air Conditioning |
| Exterior Finish | Brick |
| Fireplace Present | Yes |
| Flooring Type | Marble, Hardwood |
| Half Bath Total | 1 |
| Heating Fuel | Electric |
| Heating Type | Heat Pump |
| Size Interior | 1200 - 1399 Sqft |
| Type | Apartment |
Parking
| Underground | |
| Garage |
Land
| Acreage | No |
| Land Amenities | Golf Nearby, Hospital, Park, Place Of Worship |
Rooms
| Level | Type | Length | Width | Dimensions |
|---|---|---|---|---|
| Main Level | Kitchen | 4.41 m | 3.7 m | 4.41 m x 3.7 m |
| Main Level | Dining Room | 4.35 m | 5.08 m | 4.35 m x 5.08 m |
| Main Level | Living Room | 5.2 m | 2.23 m | 5.2 m x 2.23 m |
| Main Level | Primary Bedroom | 4 m | 5.54 m | 4 m x 5.54 m |
| Main Level | Bedroom 2 | 4.05 m | 4.16 m | 4.05 m x 4.16 m |
https://www.realtor.ca/real-estate/28977306/105-42-mill-street-halton-hills-georgetown-georgetown
Interested?
Contact us for more information
