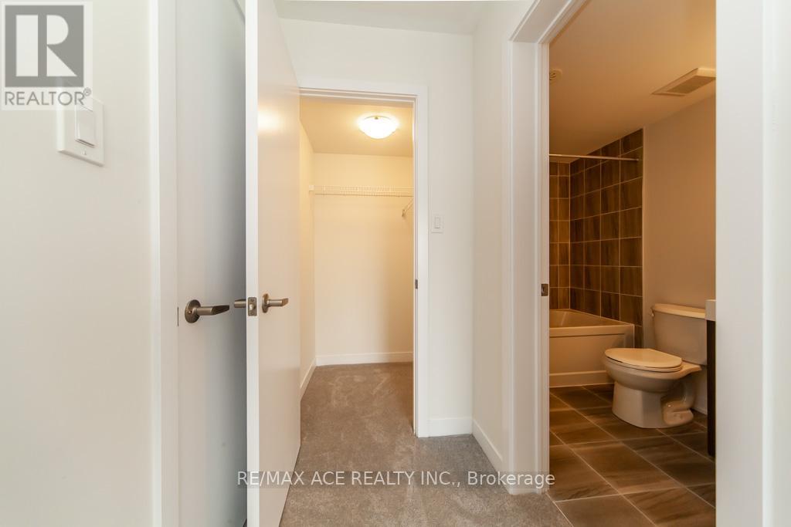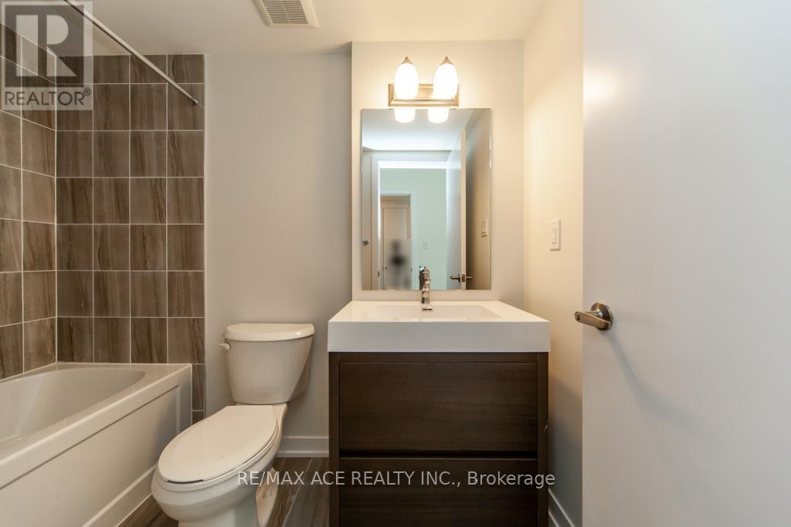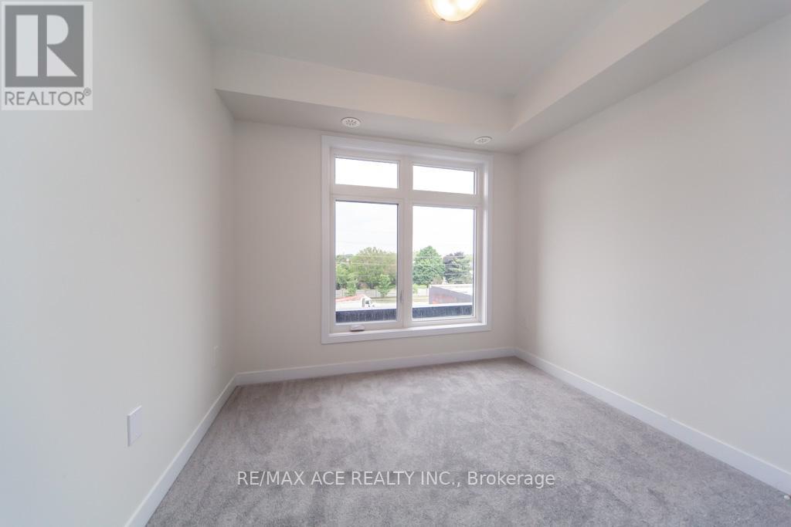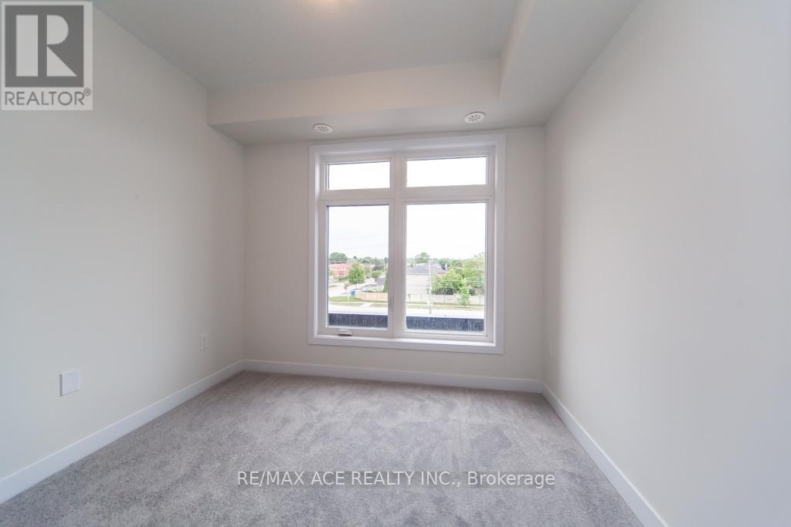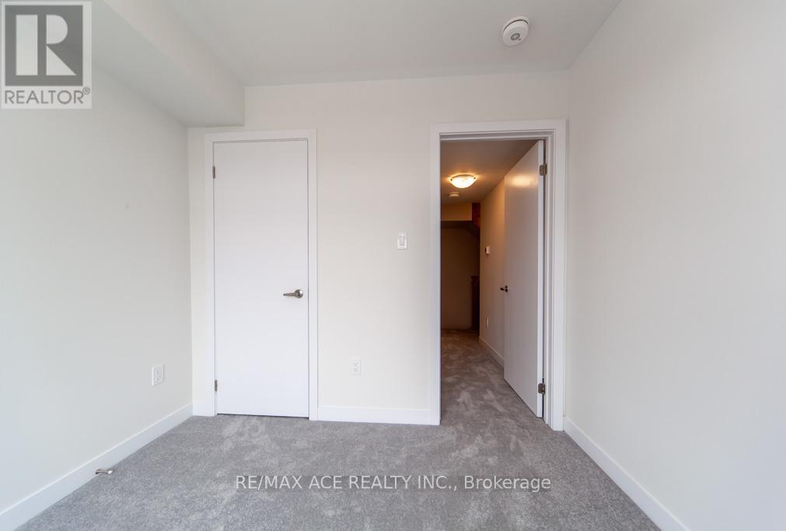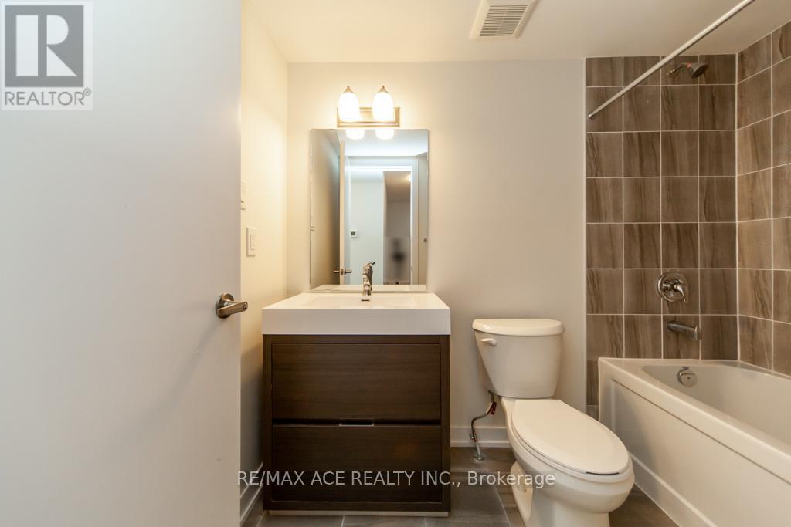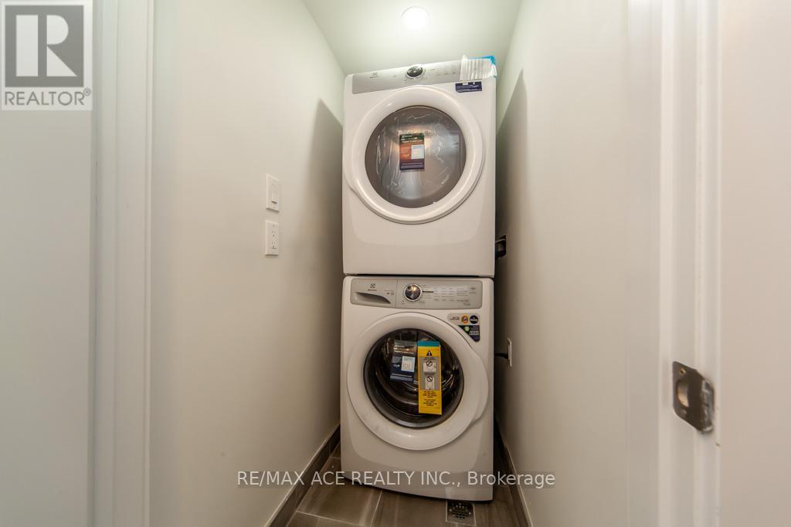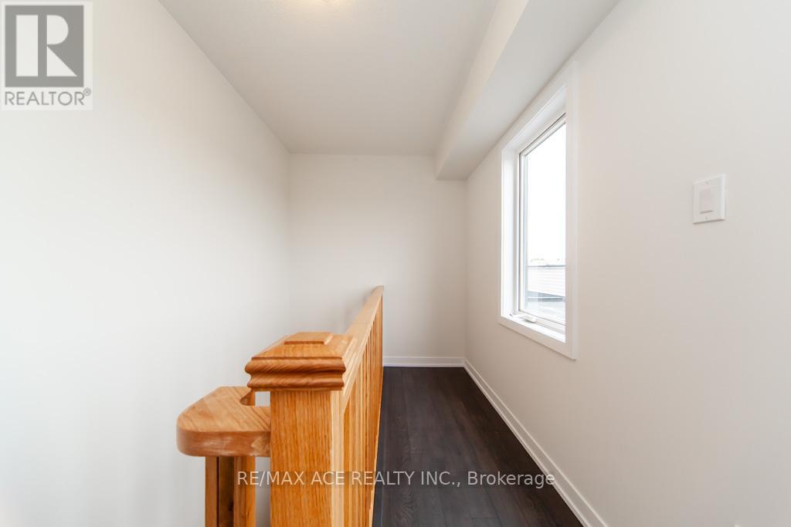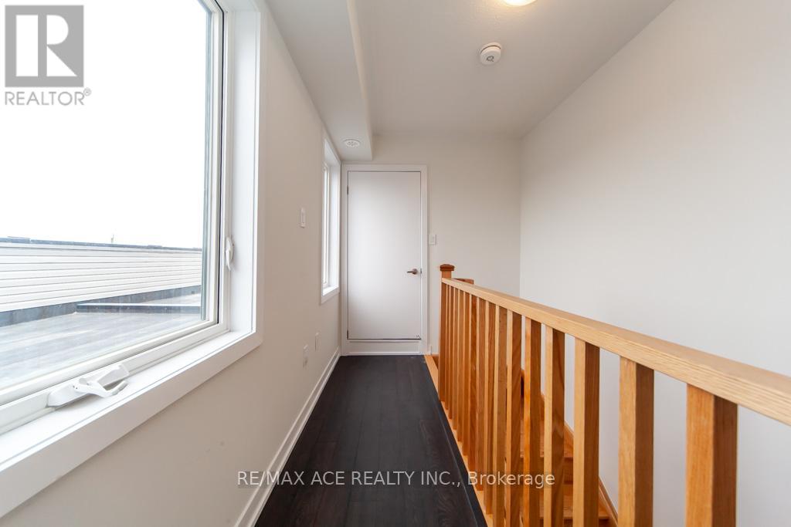105 - 1865 Pickering Parkway Pickering (Town Centre), Ontario L1V 0H2
$699,000Maintenance, Common Area Maintenance, Insurance, Parking
$285 Monthly
Maintenance, Common Area Maintenance, Insurance, Parking
$285 MonthlyWelcome to 1865 Pickering Pkwy, recently built, park facing view, modern 3-storey townhome in the sought-after Citywalk community! Offering spacious and stylish living space, this 3+1 bedroom, 2.5 bath home is designed for comfort and convenience. Enjoy open-concept layout with upgraded balcony. The ground floor features a spacious foyer. On the main level, enjoy a sun-filled living and dining space with a walk-out to the upgraded balcony, paired with a contemporary kitchen featuring stand less steel appliances. Upstairs, the primary bedroom includes a walk-in closet and private ensuite bath. Two additional bedrooms and a full bath complete the level. Parking with an attached garage and driveway. Bonus: the rooftop area is currently unfinished, but offers incredible potential for a private terrace or entertainment space with skyline views. Located minutes from Hwy 401, Pickering GO, schools, parks, and shopping, etc. (id:41954)
Property Details
| MLS® Number | E12300895 |
| Property Type | Single Family |
| Community Name | Town Centre |
| Amenities Near By | Park, Place Of Worship, Public Transit, Schools |
| Community Features | Pets Not Allowed |
| Equipment Type | Water Heater |
| Features | Balcony, In-law Suite |
| Parking Space Total | 2 |
| Rental Equipment Type | Water Heater |
| View Type | View |
Building
| Bathroom Total | 3 |
| Bedrooms Above Ground | 3 |
| Bedrooms Total | 3 |
| Age | 0 To 5 Years |
| Amenities | Visitor Parking |
| Appliances | Dryer, Stove, Refrigerator |
| Cooling Type | Central Air Conditioning |
| Exterior Finish | Brick |
| Flooring Type | Carpeted, Tile |
| Half Bath Total | 1 |
| Heating Fuel | Natural Gas |
| Heating Type | Forced Air |
| Stories Total | 3 |
| Size Interior | 1200 - 1399 Sqft |
| Type | Row / Townhouse |
Parking
| Garage |
Land
| Acreage | No |
| Land Amenities | Park, Place Of Worship, Public Transit, Schools |
Rooms
| Level | Type | Length | Width | Dimensions |
|---|---|---|---|---|
| Second Level | Bedroom 3 | 2.44 m | 3.66 m | 2.44 m x 3.66 m |
| Second Level | Family Room | 5.73 m | 6.95 m | 5.73 m x 6.95 m |
| Second Level | Kitchen | 5.73 m | 6.95 m | 5.73 m x 6.95 m |
| Third Level | Primary Bedroom | 3.17 m | 6.71 m | 3.17 m x 6.71 m |
| Third Level | Bedroom 2 | 2.74 m | 3.11 m | 2.74 m x 3.11 m |
| Lower Level | Living Room | 2.53 m | 4.51 m | 2.53 m x 4.51 m |
| Main Level | Foyer | 1.71 m | 1.55 m | 1.71 m x 1.55 m |
Interested?
Contact us for more information





































