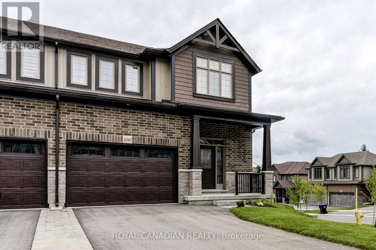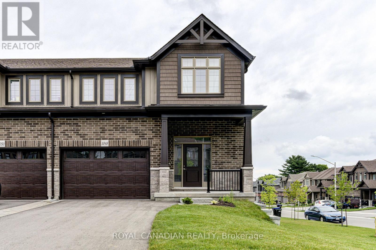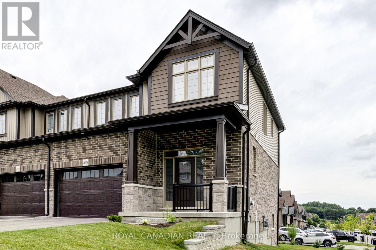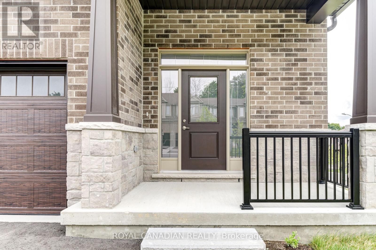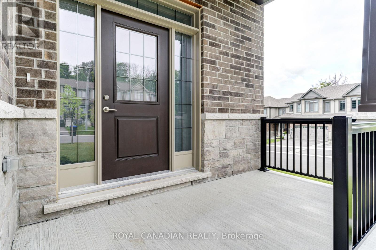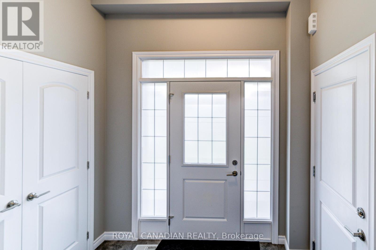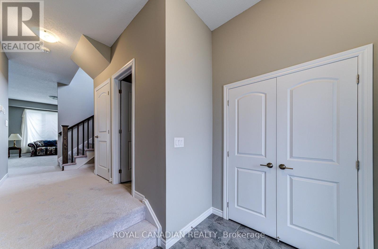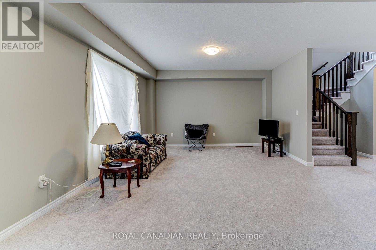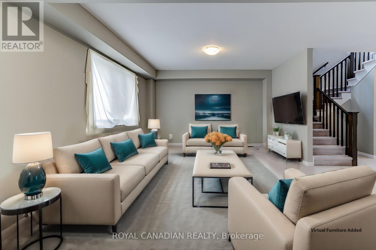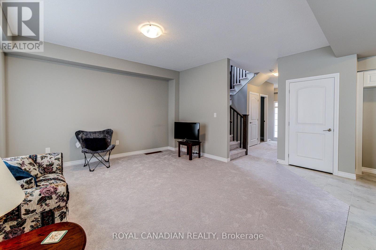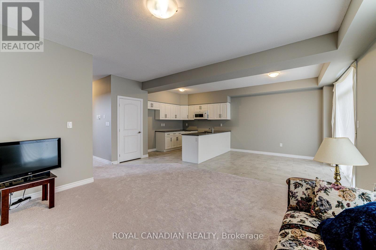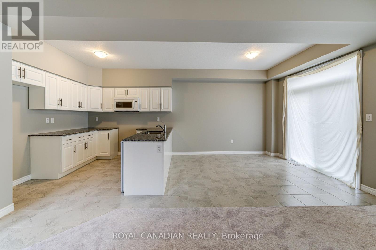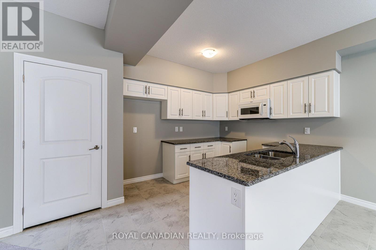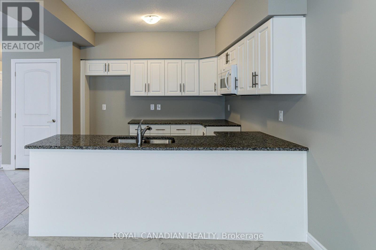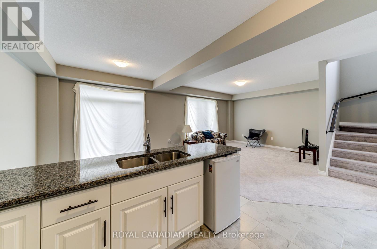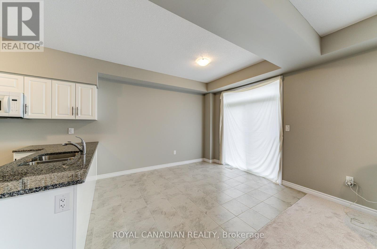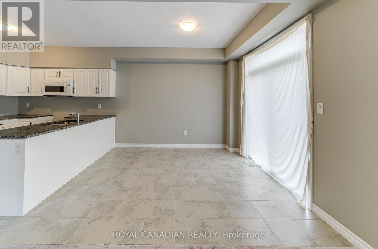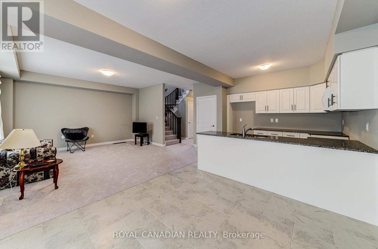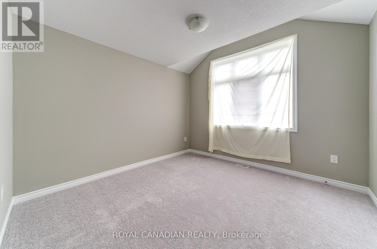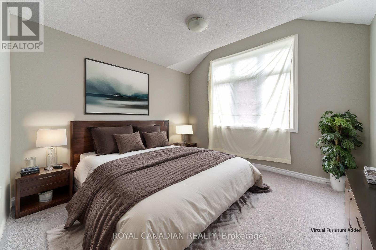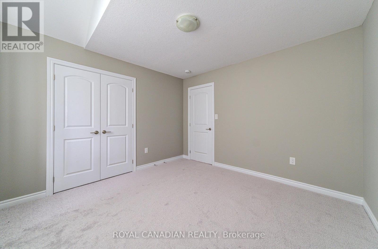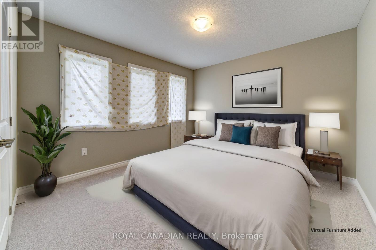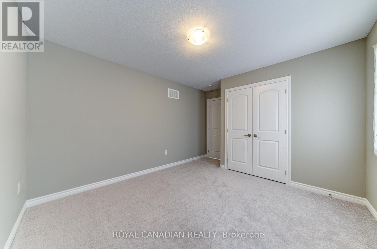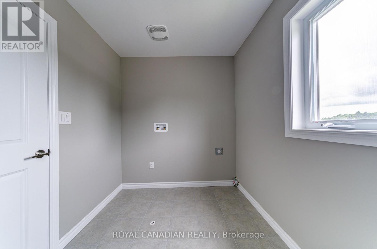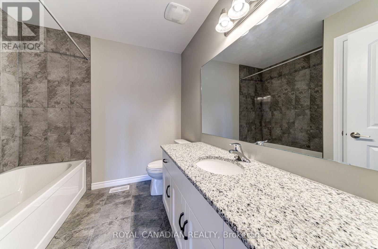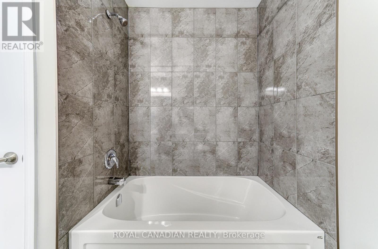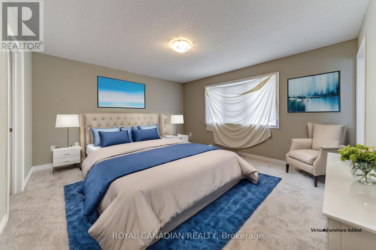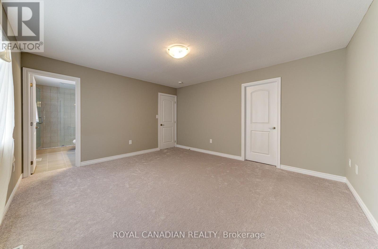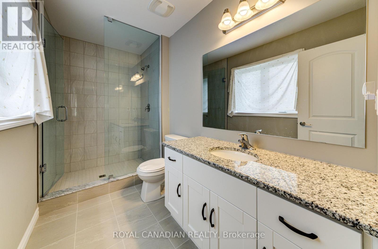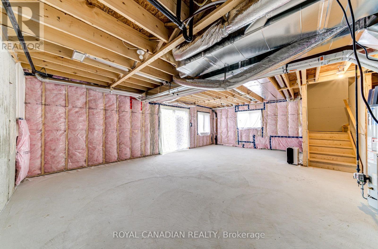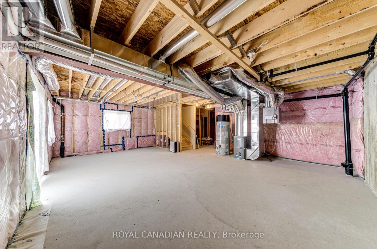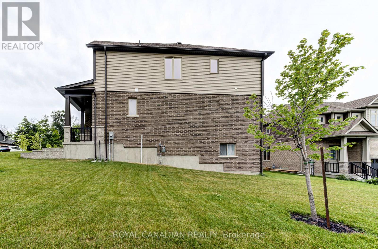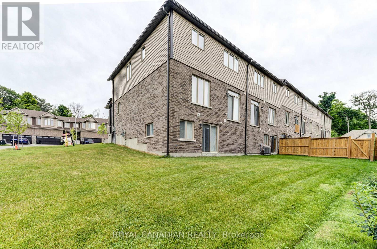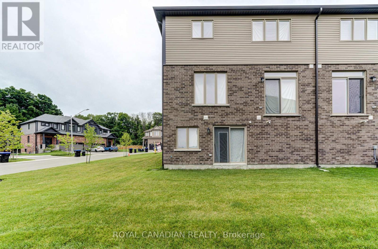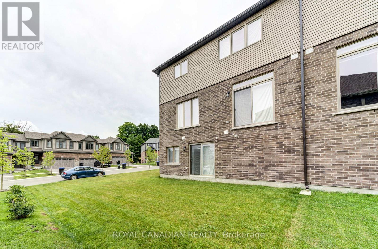3 Bedroom
3 Bathroom
Forced Air
$729,000
This end unit townhouse, the Aurora Model, offers1,645 square feet of living space and features a walkout basement.The open concept design includes 9-foot ceilings, allowing for plenty of natural light. The upgraded kitchen boasts a large island and a pantry with ample storage, complemented by quartz countertops throughout. Upstairs, you will find three spacious bedrooms as well as two full bathrooms, in addition to a half bathroom on the main floor. The convenience of a second-floor laundry adds to the home's appeal. Enjoy everything Midland has to offer, with just a short drive to Little Lake, Little Lake Park, shopping centers, schools, restaurants, and more. (id:41954)
Property Details
|
MLS® Number
|
S12048574 |
|
Property Type
|
Single Family |
|
Community Name
|
Midland |
|
Parking Space Total
|
3 |
Building
|
Bathroom Total
|
3 |
|
Bedrooms Above Ground
|
3 |
|
Bedrooms Total
|
3 |
|
Basement Development
|
Unfinished |
|
Basement Features
|
Separate Entrance |
|
Basement Type
|
N/a (unfinished) |
|
Construction Style Attachment
|
Attached |
|
Exterior Finish
|
Brick, Vinyl Siding |
|
Flooring Type
|
Carpeted, Tile |
|
Half Bath Total
|
1 |
|
Heating Fuel
|
Natural Gas |
|
Heating Type
|
Forced Air |
|
Stories Total
|
2 |
|
Type
|
Row / Townhouse |
|
Utility Water
|
Municipal Water |
Parking
Land
|
Acreage
|
No |
|
Sewer
|
Sanitary Sewer |
|
Size Depth
|
89 Ft ,3 In |
|
Size Frontage
|
32 Ft ,6 In |
|
Size Irregular
|
32.55 X 89.33 Ft |
|
Size Total Text
|
32.55 X 89.33 Ft |
|
Zoning Description
|
Residential |
Rooms
| Level |
Type |
Length |
Width |
Dimensions |
|
Second Level |
Primary Bedroom |
4.45 m |
4.14 m |
4.45 m x 4.14 m |
|
Second Level |
Bedroom 2 |
3.41 m |
3.35 m |
3.41 m x 3.35 m |
|
Second Level |
Bedroom 3 |
3.56 m |
3.38 m |
3.56 m x 3.38 m |
|
Second Level |
Laundry Room |
2.13 m |
3.04 m |
2.13 m x 3.04 m |
|
Main Level |
Living Room |
4.54 m |
4.45 m |
4.54 m x 4.45 m |
|
Main Level |
Kitchen |
2.74 m |
2.74 m |
2.74 m x 2.74 m |
|
Main Level |
Dining Room |
3.35 m |
2.74 m |
3.35 m x 2.74 m |
https://www.realtor.ca/real-estate/28089901/1048-wright-drive-midland-midland
