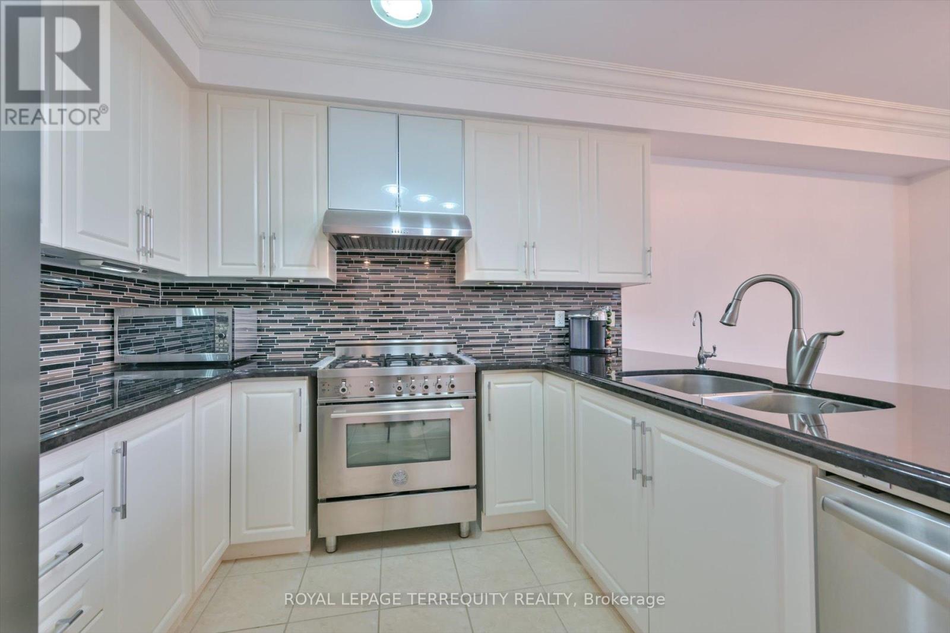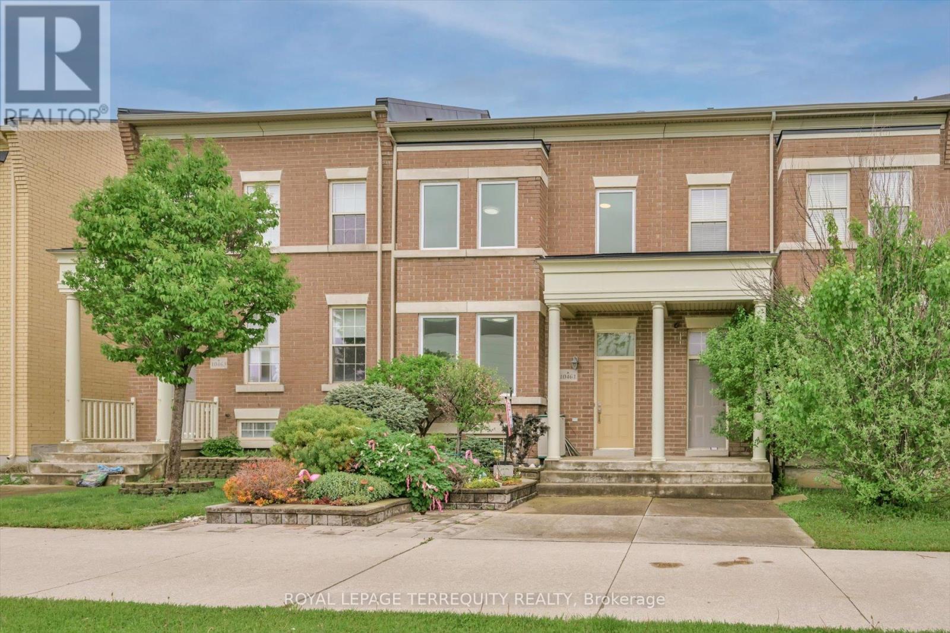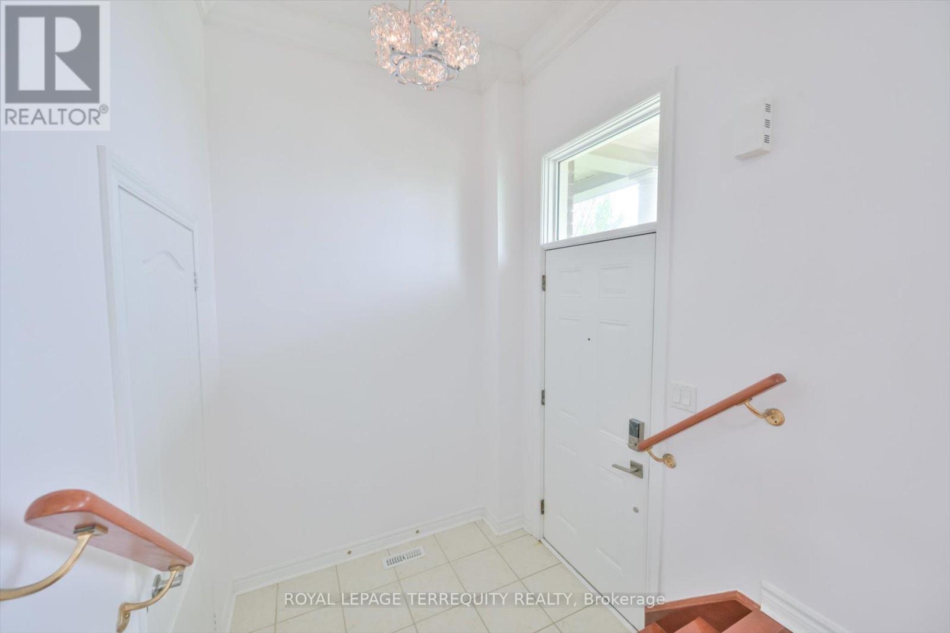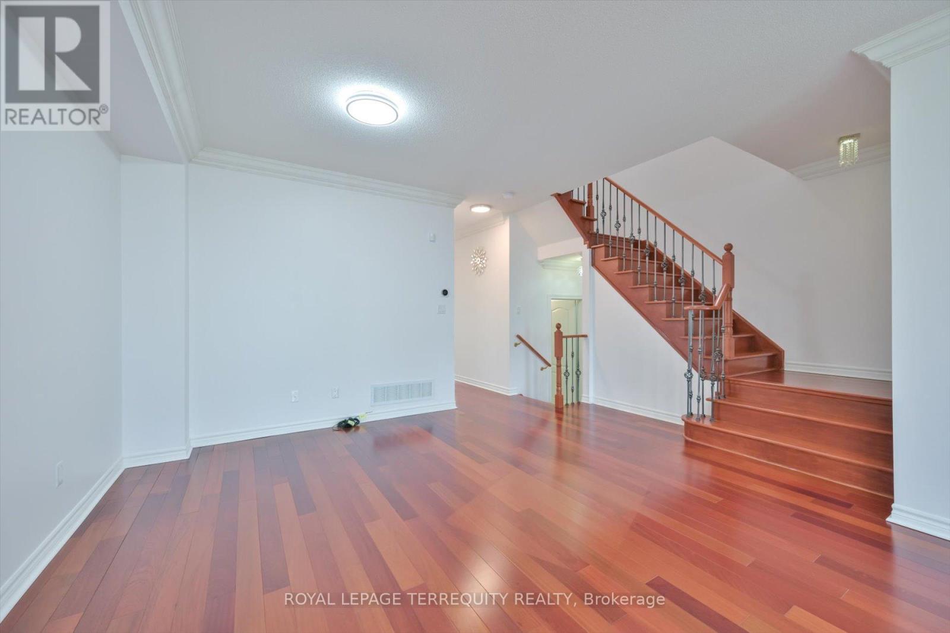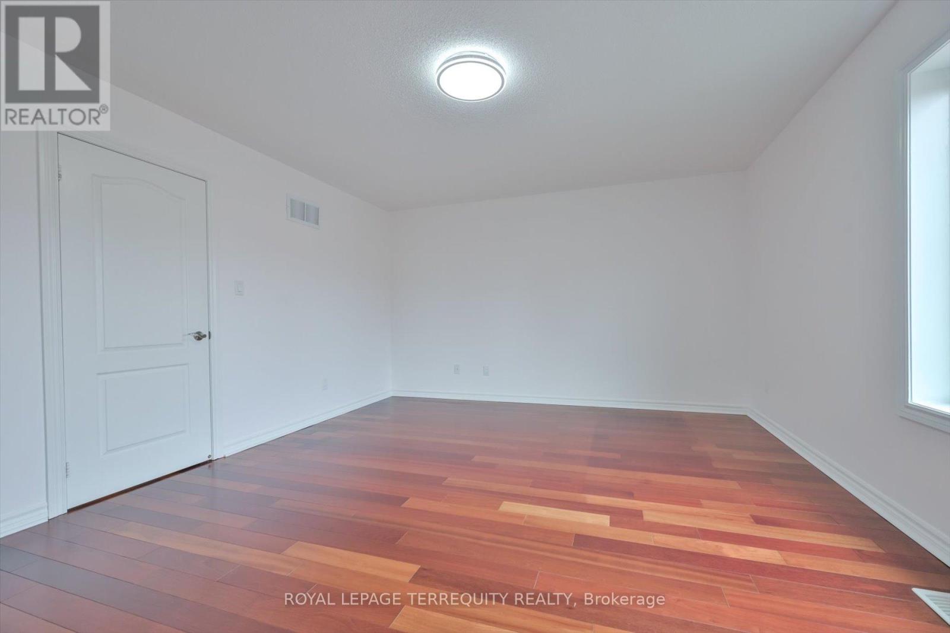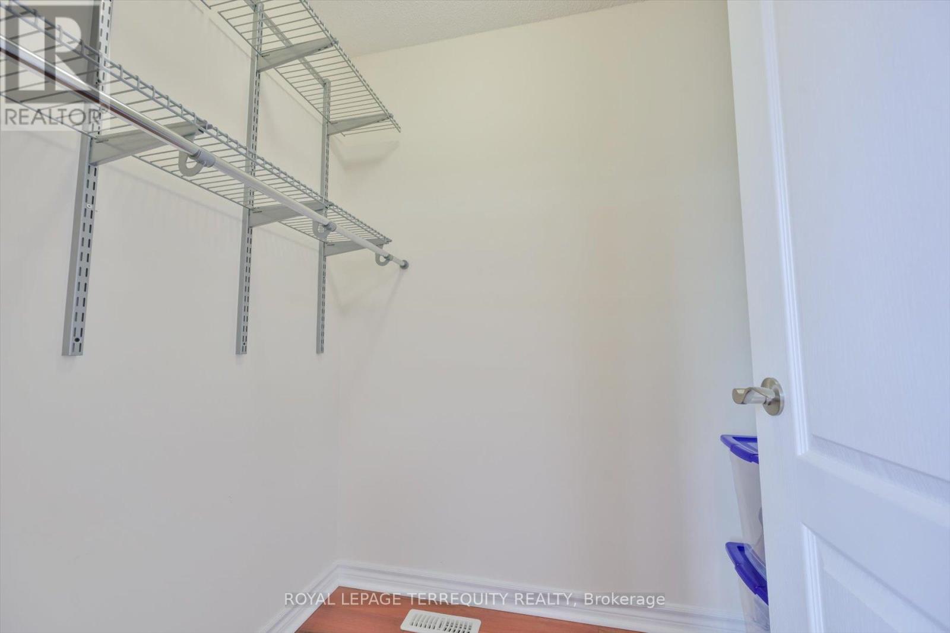3 Bedroom
3 Bathroom
1500 - 2000 sqft
Central Air Conditioning
Forced Air
$1,299,000
Welcome to 10461 Woodbine Ave-your beautifully maintained freehold townhome in the heart of prestigious Cathedral Town! Freshly painted with updated lighting, this move-in-ready home offers over 1,800 sq. ft. of thoughtfully designed living space and no maintenance fees, delivering both comfort and exceptional value. Enjoy 9-ft ceilings, Brazilian Jatoba hardwood floors, and sun-filled open-concept living and dining areas that open to a professionally landscaped front and backyard-perfect for quiet moments or hosting guests. The chef's kitchen boasts granite countertops, tall custom cabinetry, a stylish backsplash, and premium appliances, including a Bertazzoni Italian gas stove with a leakage prevention valve, Bosch dishwasher, Frigidaire fridge, Euro-style hood, and built-in water purifier. Upstairs, a skylight fills the home with natural light, while the primary suite offers a tranquil retreat with a walk-in closet and upgraded ensuite. Two additional bedrooms and a custom second-floor laundry room with Samsung and Bosch machines complete the smart, family- friendly layout. This home is equipped with over $100K in thoughtful upgrades: central water softener, humidifier, central vacuum, monitored alarm system, digital locks, ultra-quiet garage opener, and two custom garage storage lofts. Major updates include: roof (2021), windows (2018), and R50 attic insulation for year-round energy efficiency. Steps to top-ranked French Immersion schools, parks, splash pads, and Cathedral High Street shops and cafés. Minutes to Hwy 404, Costco, T&T, Richmond Green, and public transit. An ideal home for families, professionals, or retirees seeking quality, lifestyle, and location in one of Markham's most desirable communities. (id:41954)
Property Details
|
MLS® Number
|
N12184340 |
|
Property Type
|
Single Family |
|
Community Name
|
Cathedraltown |
|
Amenities Near By
|
Place Of Worship, Schools |
|
Community Features
|
Community Centre |
|
Easement
|
Easement |
|
Features
|
Level |
|
Parking Space Total
|
3 |
Building
|
Bathroom Total
|
3 |
|
Bedrooms Above Ground
|
3 |
|
Bedrooms Total
|
3 |
|
Appliances
|
Garage Door Opener Remote(s), Water Heater, Water Softener, Central Vacuum, Water Meter, Dishwasher, Dryer, Garage Door Opener, Hood Fan, Stove, Washer, Refrigerator |
|
Basement Development
|
Unfinished |
|
Basement Type
|
N/a (unfinished) |
|
Construction Style Attachment
|
Attached |
|
Cooling Type
|
Central Air Conditioning |
|
Exterior Finish
|
Brick Facing |
|
Fire Protection
|
Smoke Detectors |
|
Flooring Type
|
Hardwood, Tile |
|
Foundation Type
|
Concrete |
|
Half Bath Total
|
1 |
|
Heating Fuel
|
Natural Gas |
|
Heating Type
|
Forced Air |
|
Stories Total
|
2 |
|
Size Interior
|
1500 - 2000 Sqft |
|
Type
|
Row / Townhouse |
|
Utility Water
|
Municipal Water, Community Water System |
Parking
Land
|
Acreage
|
No |
|
Fence Type
|
Fenced Yard |
|
Land Amenities
|
Place Of Worship, Schools |
|
Sewer
|
Sanitary Sewer |
|
Size Depth
|
110 Ft ,4 In |
|
Size Frontage
|
20 Ft |
|
Size Irregular
|
20 X 110.4 Ft |
|
Size Total Text
|
20 X 110.4 Ft|under 1/2 Acre |
|
Zoning Description
|
A1 |
Rooms
| Level |
Type |
Length |
Width |
Dimensions |
|
Second Level |
Primary Bedroom |
3.87 m |
4.3 m |
3.87 m x 4.3 m |
|
Second Level |
Bedroom 2 |
4.94 m |
3.13 m |
4.94 m x 3.13 m |
|
Second Level |
Bedroom 3 |
4.38 m |
2.73 m |
4.38 m x 2.73 m |
|
Second Level |
Bathroom |
2.43 m |
1.91 m |
2.43 m x 1.91 m |
|
Second Level |
Laundry Room |
1.57 m |
1.91 m |
1.57 m x 1.91 m |
|
Ground Level |
Dining Room |
6.05 m |
5.77 m |
6.05 m x 5.77 m |
|
Ground Level |
Kitchen |
2.91 m |
3.11 m |
2.91 m x 3.11 m |
|
Ground Level |
Living Room |
6.97 m |
4.75 m |
6.97 m x 4.75 m |
Utilities
|
Cable
|
Available |
|
Electricity
|
Installed |
|
Sewer
|
Installed |
https://www.realtor.ca/real-estate/28390857/10461-woodbine-avenue-markham-cathedraltown-cathedraltown
