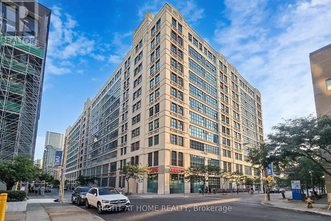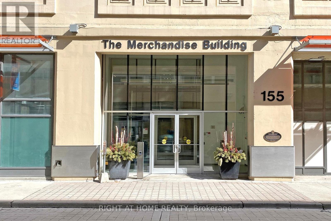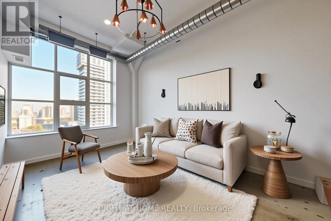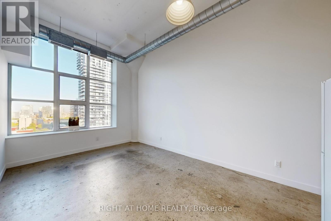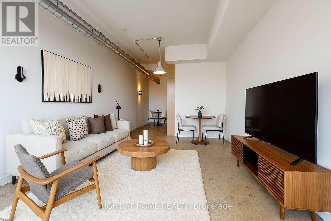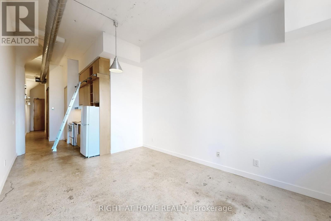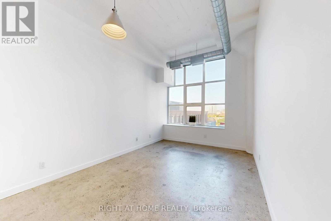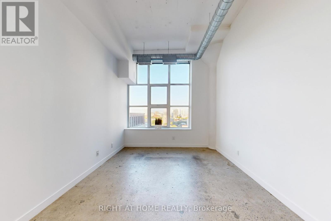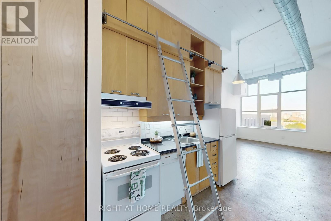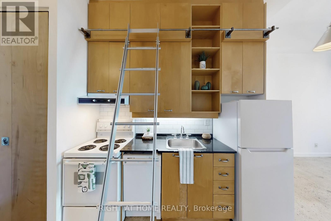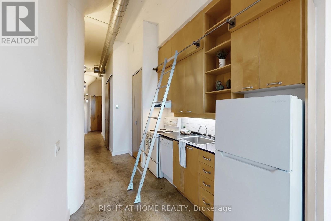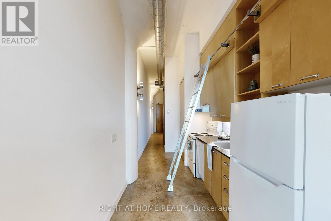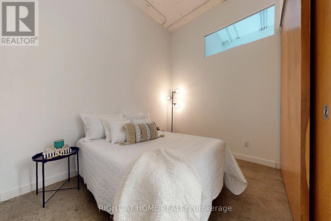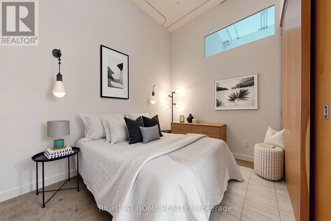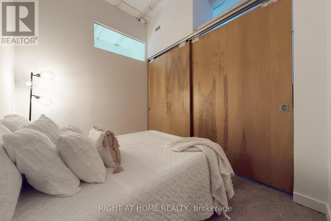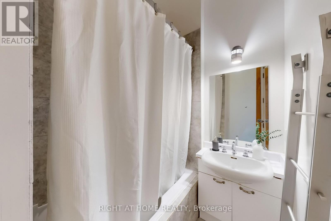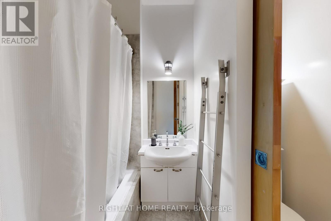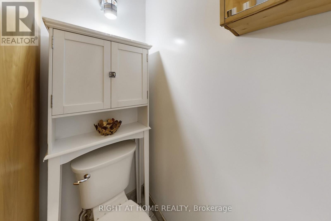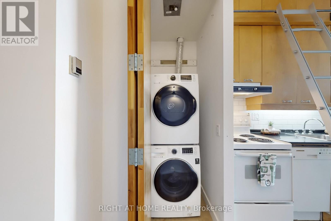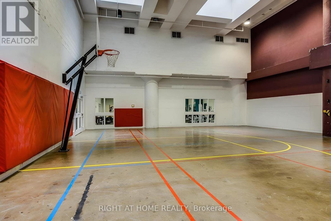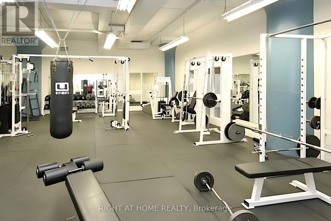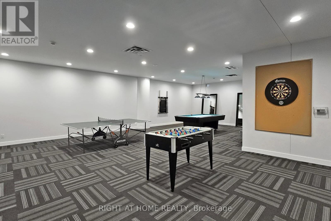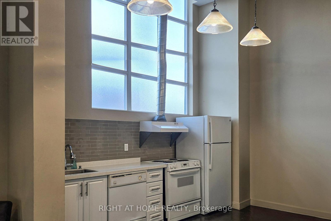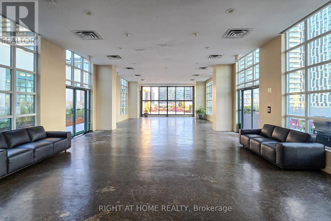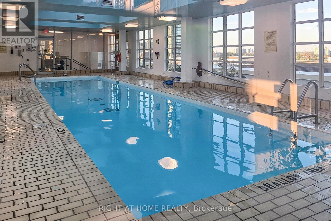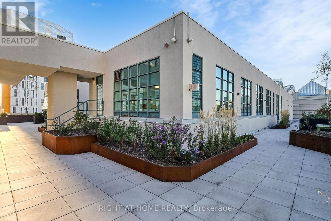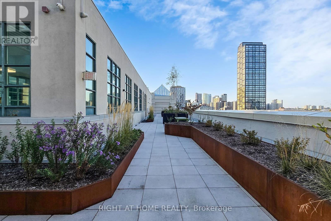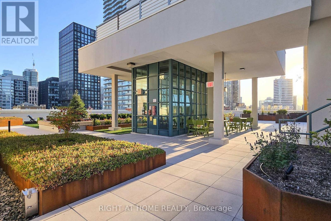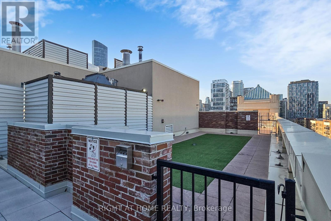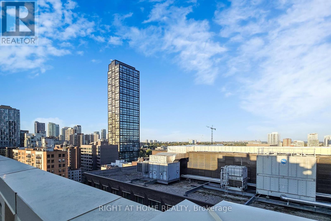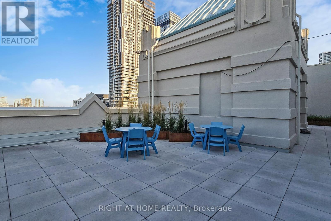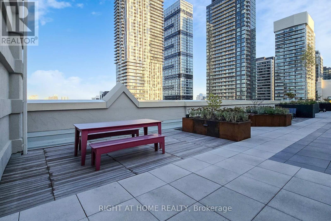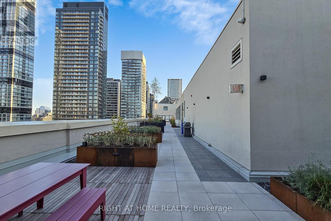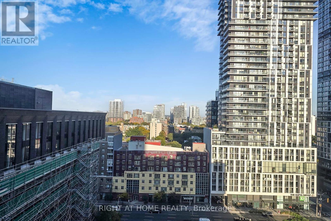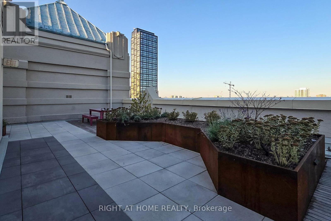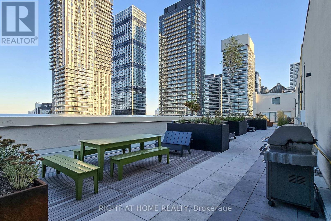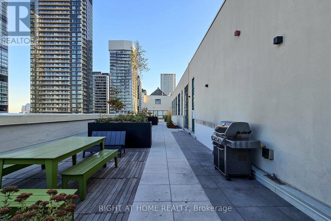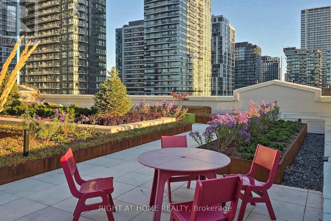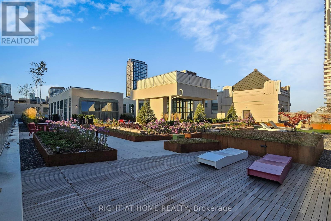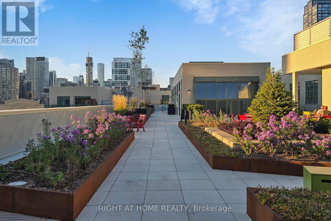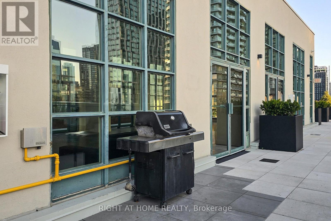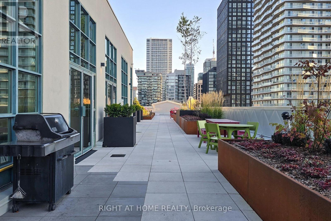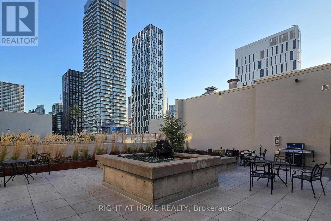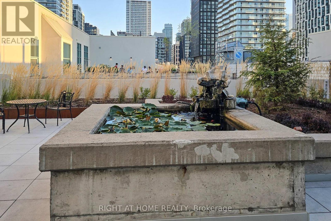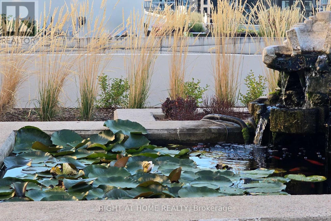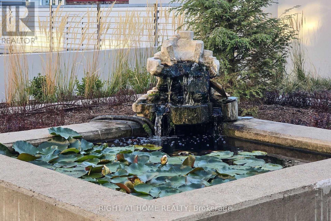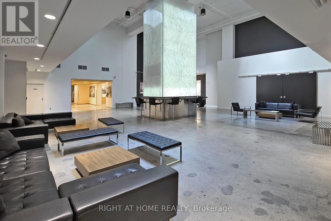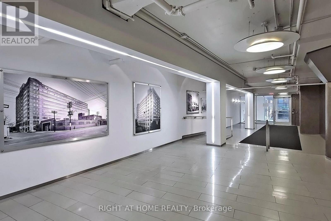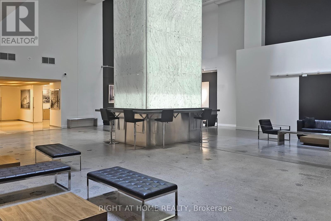1 Bedroom
1 Bathroom
500 - 599 sqft
Loft
Indoor Pool
Central Air Conditioning
Forced Air
$439,000Maintenance, Water, Common Area Maintenance, Insurance, Heat
$541.48 Monthly
A True Artists Loft In The Iconic Merchandise Building! This Beautiful Unit Features Soaring12-Ft Ceilings, Industrial Exposed Ductwork, Stylish Barn Doors, Polished Concrete Floors, AndExpansive Windows That Fill The Space With Natural Light. Open-Concept Living/Dining AreaProvides A Modern, Flexible Layout Perfect For Entertaining Or Creating A PersonalizedWork-From-Home Setup. Sleek Kitchen With Stainless Steel Appliances And Ample Storage BlendsSeamlessly With The Lofts Contemporary Design.Enjoy Unbeatable Downtown Living Just Steps To The Financial District, Toronto MetropolitanUniversity (Ryerson), Yonge-Dundas Square, Eaton Centre, Subway, Streetcar, Restaurants, Cafés,And Shopping.The Building Offers Top-Tier Amenities Including: 24Hr Concierge, Indoor Swimming Pool, FitnessCentre, Basketball Court, Party/Meeting Rooms, Rooftop Bbq & Terrace, Dog Walk Area, And More.Live In One Of Torontos Most Sought-After Historic Conversions Where Urban Character MeetsModern Comfort.Ideal For Professionals, Creatives, Or Investors Looking For A Signature Toronto Address. (id:41954)
Property Details
|
MLS® Number
|
C12449537 |
|
Property Type
|
Single Family |
|
Community Name
|
Church-Yonge Corridor |
|
Amenities Near By
|
Schools, Public Transit, Place Of Worship, Park |
|
Community Features
|
Pet Restrictions |
|
Features
|
Carpet Free, In Suite Laundry |
|
Pool Type
|
Indoor Pool |
Building
|
Bathroom Total
|
1 |
|
Bedrooms Above Ground
|
1 |
|
Bedrooms Total
|
1 |
|
Amenities
|
Exercise Centre, Sauna, Party Room, Storage - Locker, Security/concierge |
|
Architectural Style
|
Loft |
|
Cooling Type
|
Central Air Conditioning |
|
Exterior Finish
|
Brick |
|
Flooring Type
|
Concrete |
|
Heating Type
|
Forced Air |
|
Size Interior
|
500 - 599 Sqft |
|
Type
|
Apartment |
Parking
Land
|
Acreage
|
No |
|
Land Amenities
|
Schools, Public Transit, Place Of Worship, Park |
Rooms
| Level |
Type |
Length |
Width |
Dimensions |
|
Main Level |
Living Room |
4.67 m |
3.2 m |
4.67 m x 3.2 m |
|
Main Level |
Dining Room |
4.67 m |
3.2 m |
4.67 m x 3.2 m |
|
Main Level |
Kitchen |
3.85 m |
2.14 m |
3.85 m x 2.14 m |
|
Main Level |
Bedroom |
3.2 m |
2.5 m |
3.2 m x 2.5 m |
https://www.realtor.ca/real-estate/28961467/1046-155-dalhousie-street-toronto-church-yonge-corridor-church-yonge-corridor
