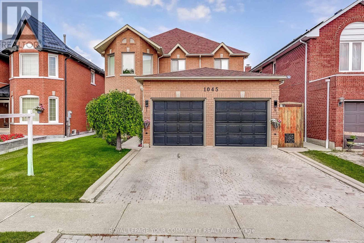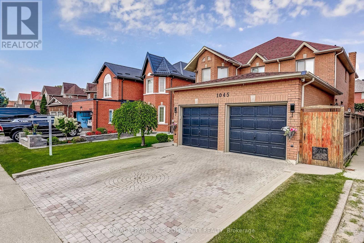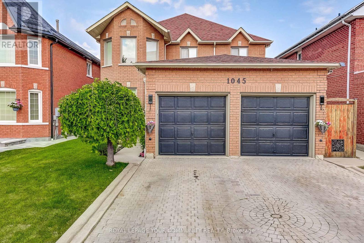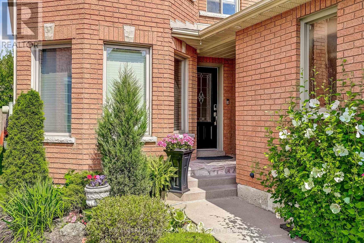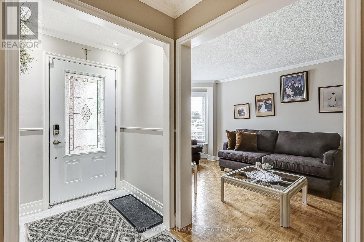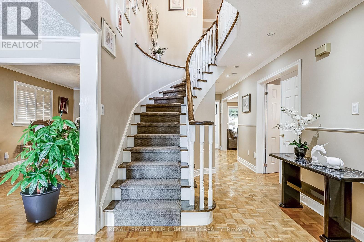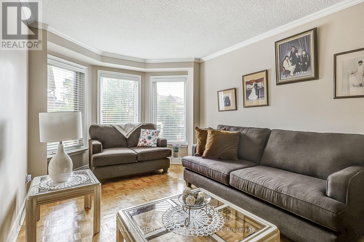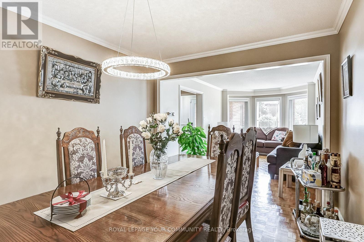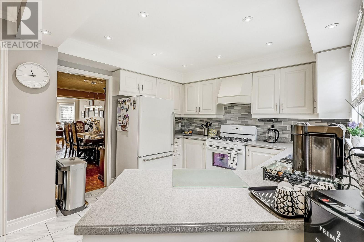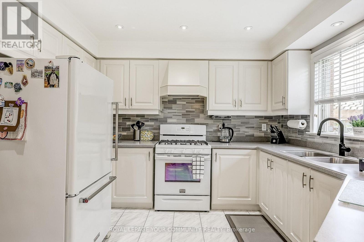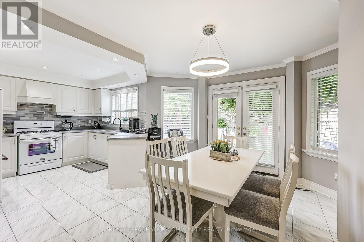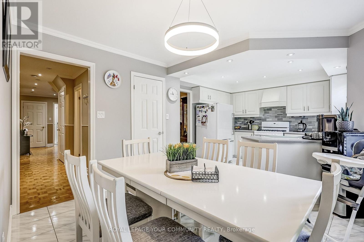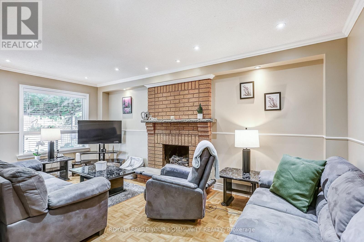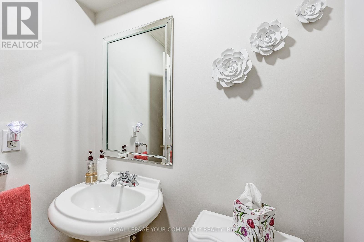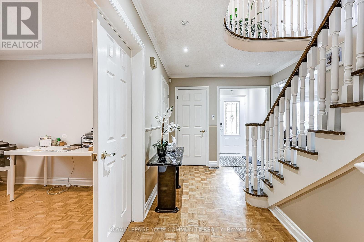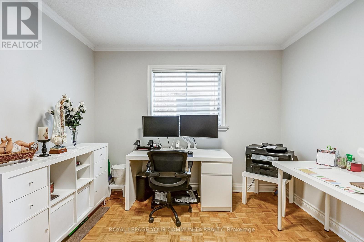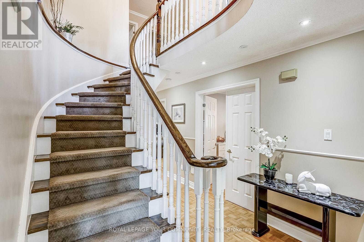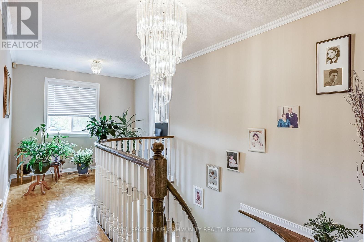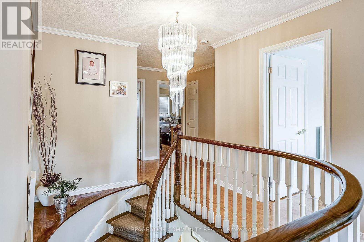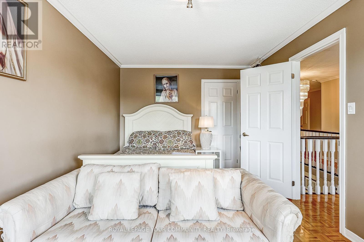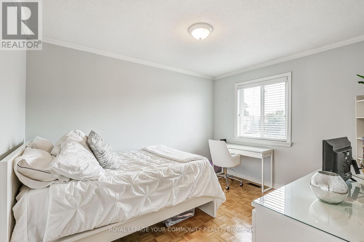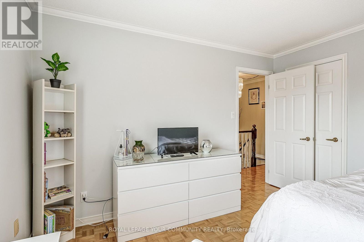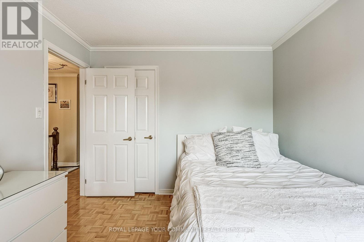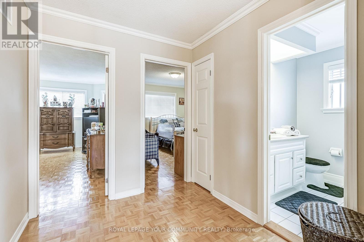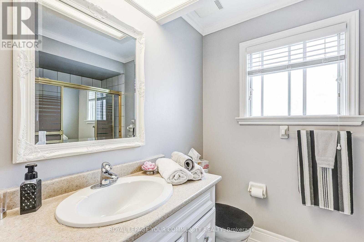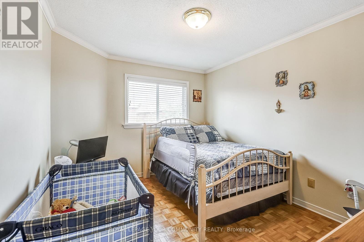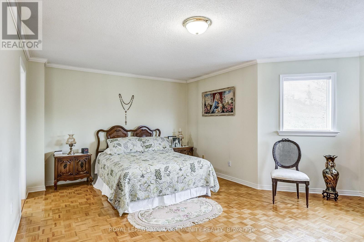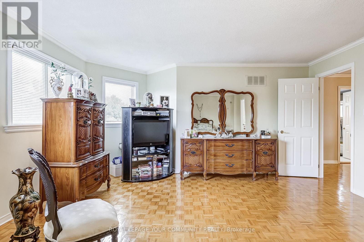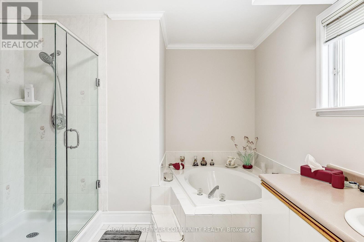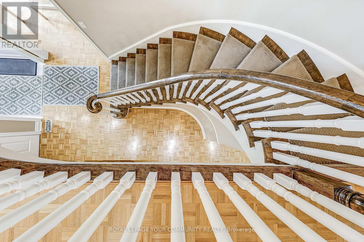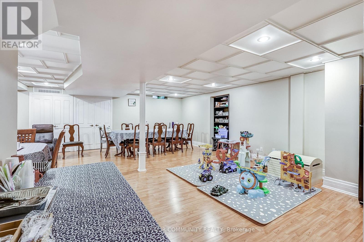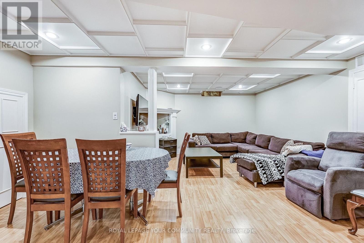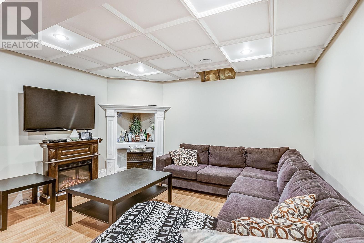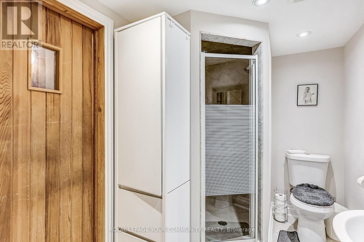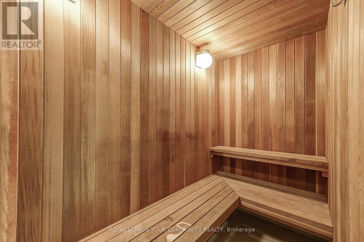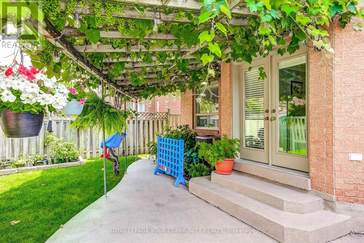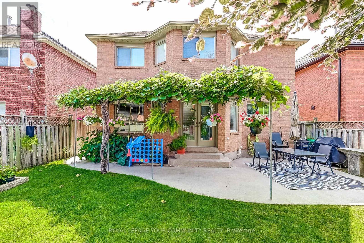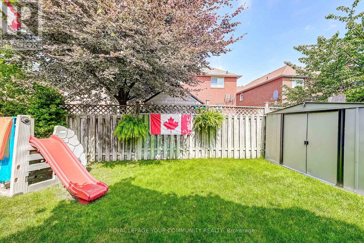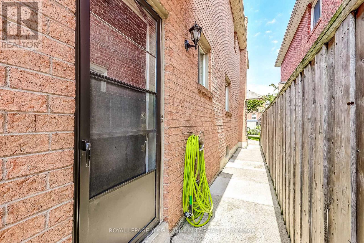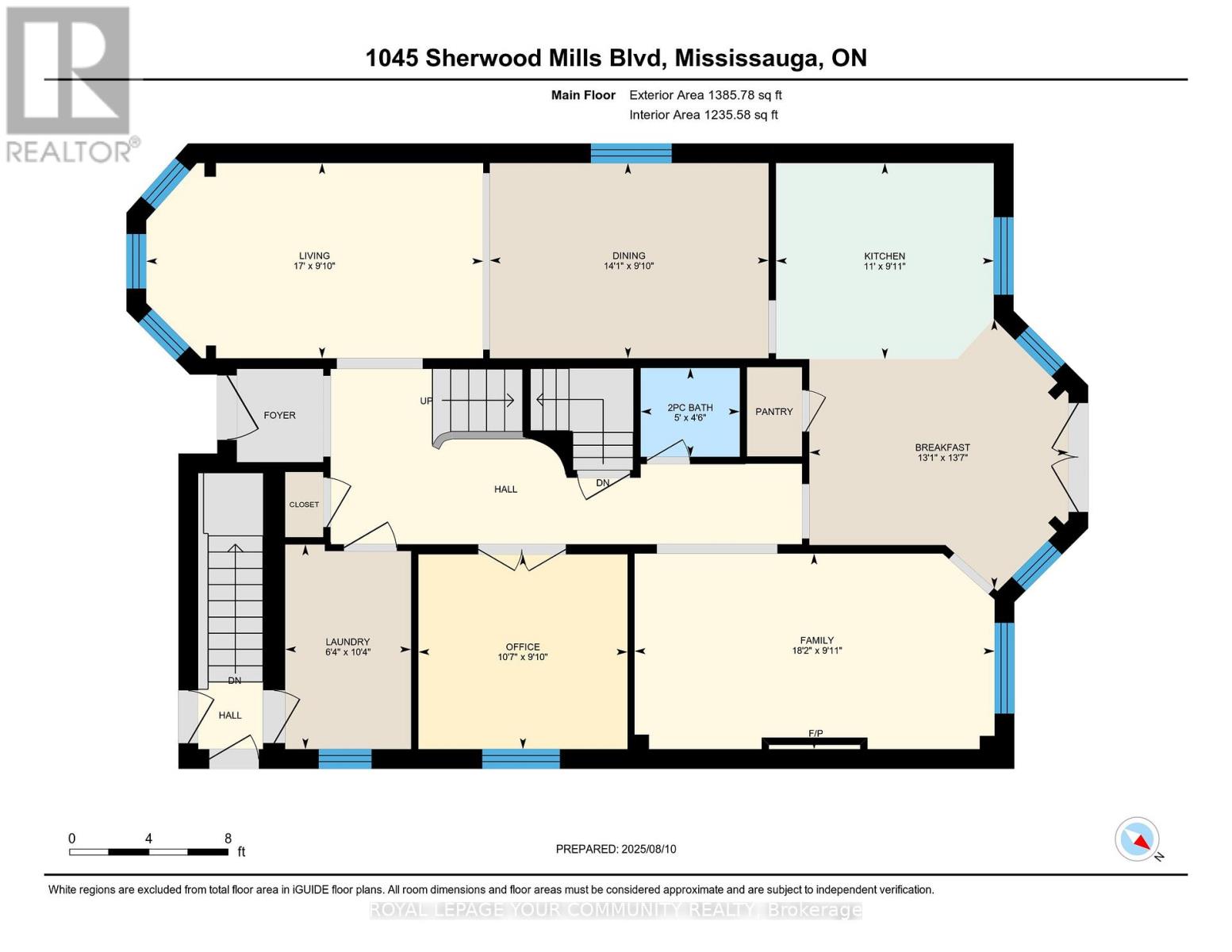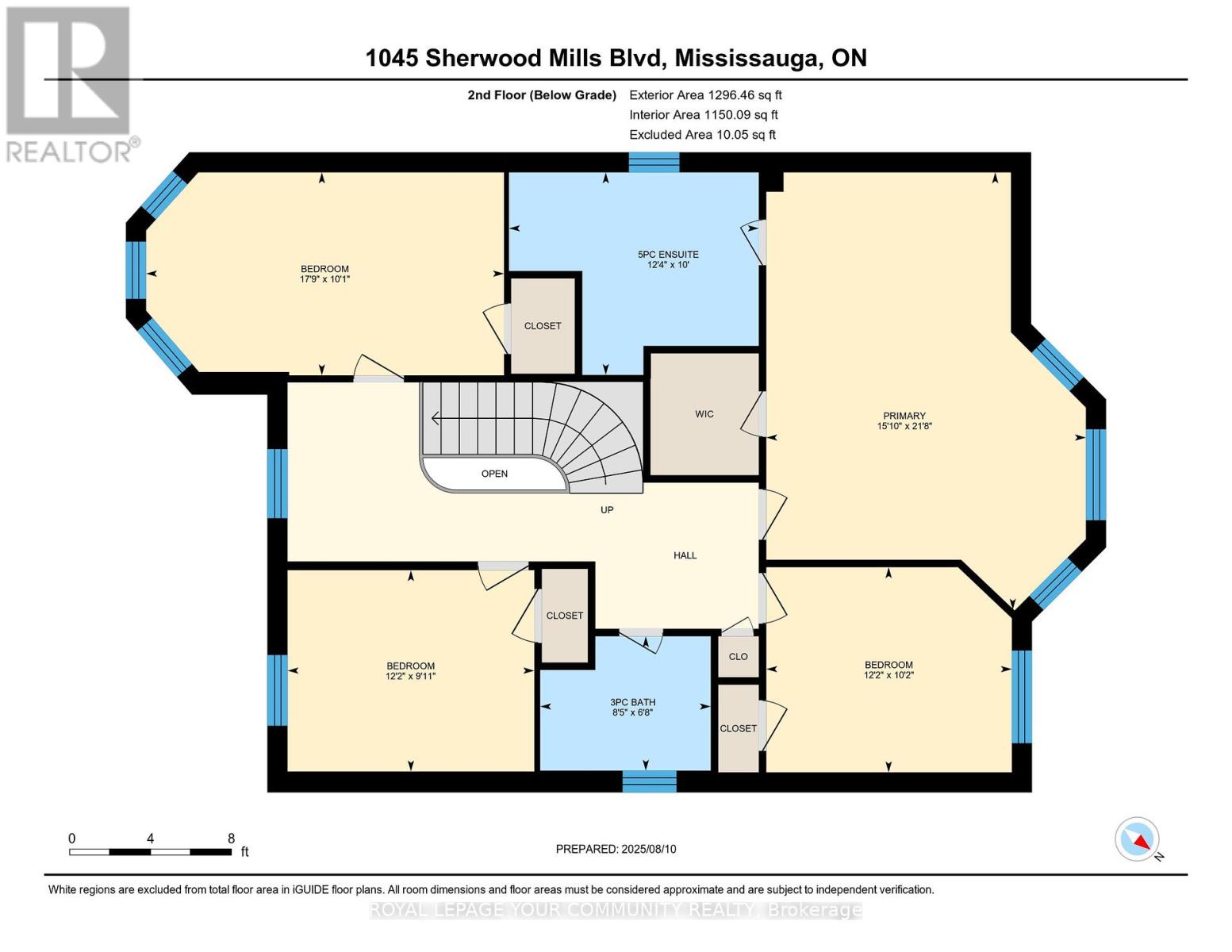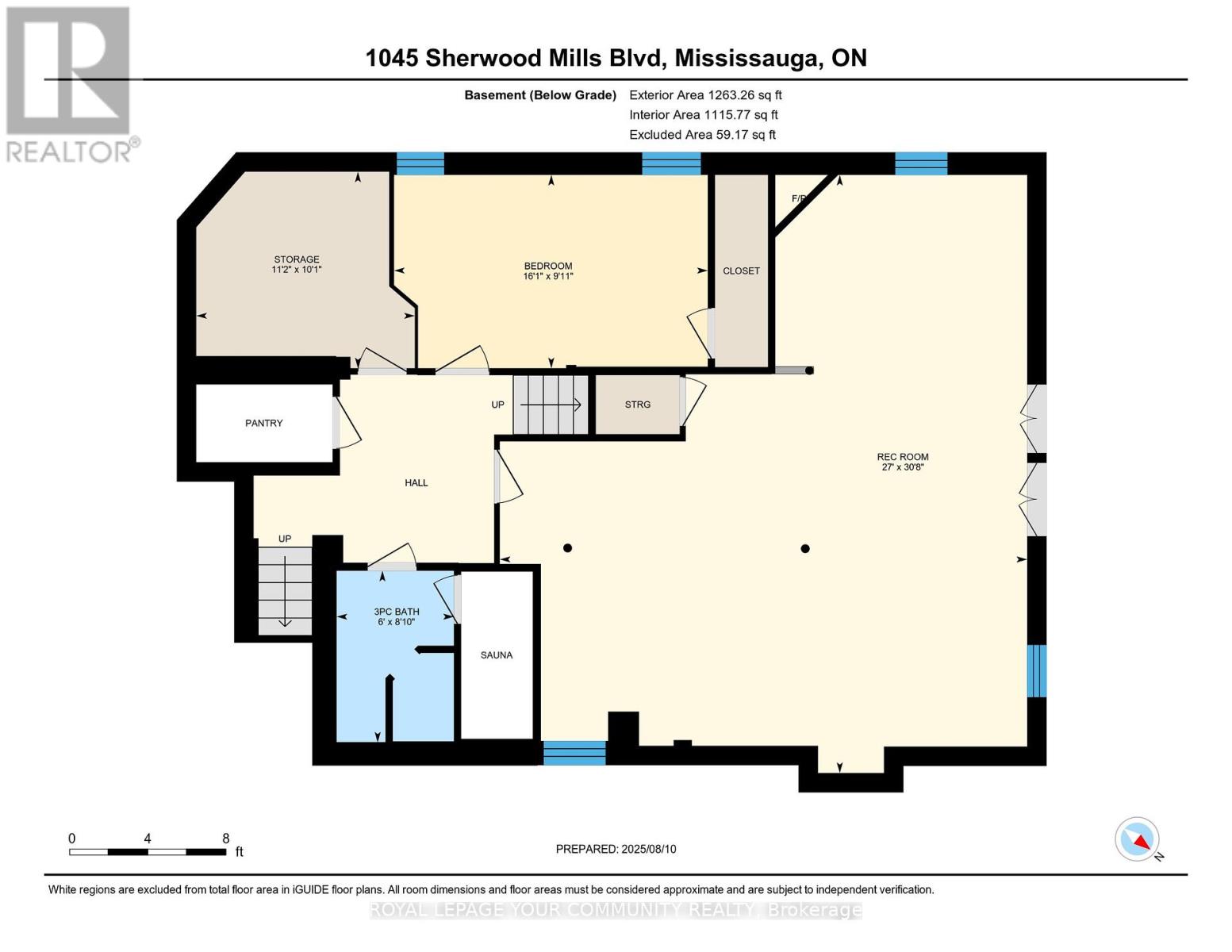5 Bedroom
4 Bathroom
2500 - 3000 sqft
Fireplace
Central Air Conditioning
Forced Air
Landscaped, Lawn Sprinkler
$1,525,000
Welcome to this beautifully maintained detached 4 bedroom home in the highly sought-after East Credit Community! Situated in a prime location with access to top-rated schools, parks, and a mosque just steps away, plus convenient access to major roads and highways for easy commuting. This spacious 4-bedroom, 4-bathroom home features a Large renovated Kitchen (17) with a large eating area, spacious living room with wood fireplace, main floor den/office with french doors. Main floor laundry has access to garage and basement. The finished basement with a separate entrance offers additional livings space, a *sauna* to relax in, and endless possibilities. Original Owner took lovingly cared for over the years, with updates including: **roof (2014)**, partial **window replacement (2017)**, and **in-ground lawn sprinklers** in both front and back yards with easy maintenance. Don't miss this opportunity to live in a prestigious neighbourhood surrounded by amenities, green spaces, and excellent Schools! (id:41954)
Property Details
|
MLS® Number
|
W12337799 |
|
Property Type
|
Single Family |
|
Community Name
|
East Credit |
|
Amenities Near By
|
Park, Place Of Worship, Schools |
|
Features
|
Carpet Free, Sauna |
|
Parking Space Total
|
5 |
|
Structure
|
Patio(s), Shed |
Building
|
Bathroom Total
|
4 |
|
Bedrooms Above Ground
|
4 |
|
Bedrooms Below Ground
|
1 |
|
Bedrooms Total
|
5 |
|
Appliances
|
Central Vacuum, Alarm System, Dishwasher, Dryer, Garage Door Opener, Sauna, Stove, Washer, Window Coverings, Refrigerator |
|
Basement Features
|
Separate Entrance |
|
Basement Type
|
Full |
|
Construction Style Attachment
|
Detached |
|
Cooling Type
|
Central Air Conditioning |
|
Exterior Finish
|
Brick |
|
Fire Protection
|
Alarm System |
|
Fireplace Present
|
Yes |
|
Flooring Type
|
Parquet, Laminate, Tile |
|
Foundation Type
|
Unknown |
|
Half Bath Total
|
1 |
|
Heating Fuel
|
Natural Gas |
|
Heating Type
|
Forced Air |
|
Stories Total
|
2 |
|
Size Interior
|
2500 - 3000 Sqft |
|
Type
|
House |
|
Utility Water
|
Municipal Water |
Parking
Land
|
Acreage
|
No |
|
Fence Type
|
Fenced Yard |
|
Land Amenities
|
Park, Place Of Worship, Schools |
|
Landscape Features
|
Landscaped, Lawn Sprinkler |
|
Sewer
|
Sanitary Sewer |
|
Size Depth
|
111 Ft ,10 In |
|
Size Frontage
|
39 Ft ,4 In |
|
Size Irregular
|
39.4 X 111.9 Ft |
|
Size Total Text
|
39.4 X 111.9 Ft |
Rooms
| Level |
Type |
Length |
Width |
Dimensions |
|
Second Level |
Bedroom 4 |
3.06 m |
5.4 m |
3.06 m x 5.4 m |
|
Second Level |
Primary Bedroom |
6.6 m |
4.82 m |
6.6 m x 4.82 m |
|
Second Level |
Bedroom 2 |
3.09 m |
3.7 m |
3.09 m x 3.7 m |
|
Second Level |
Bedroom 3 |
3.04 m |
3.72 m |
3.04 m x 3.72 m |
|
Lower Level |
Recreational, Games Room |
9.34 m |
8.23 m |
9.34 m x 8.23 m |
|
Lower Level |
Bedroom |
3.02 m |
4.9 m |
3.02 m x 4.9 m |
|
Main Level |
Kitchen |
3.02 m |
3.35 m |
3.02 m x 3.35 m |
|
Main Level |
Eating Area |
4.14 m |
3.99 m |
4.14 m x 3.99 m |
|
Main Level |
Family Room |
3.01 m |
5.54 m |
3.01 m x 5.54 m |
|
Main Level |
Office |
3 m |
3.22 m |
3 m x 3.22 m |
|
Main Level |
Laundry Room |
3.15 m |
1.94 m |
3.15 m x 1.94 m |
|
Main Level |
Living Room |
3 m |
5.19 m |
3 m x 5.19 m |
|
Main Level |
Dining Room |
3 m |
4.29 m |
3 m x 4.29 m |
https://www.realtor.ca/real-estate/28718392/1045-sherwood-mills-boulevard-mississauga-east-credit-east-credit
