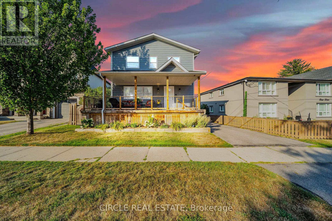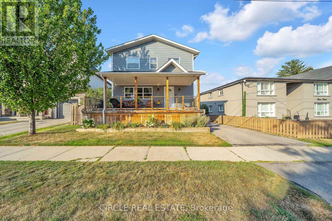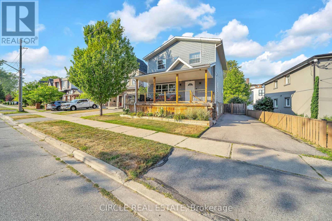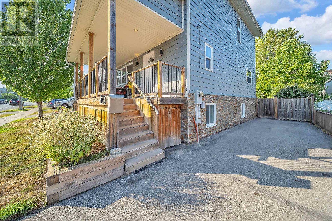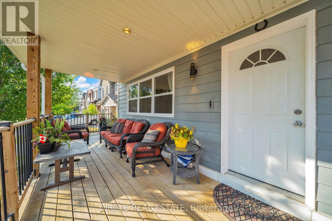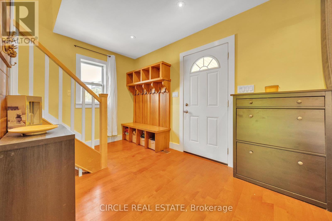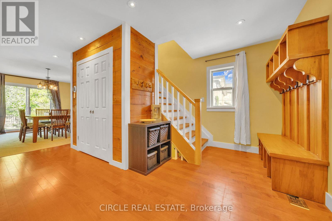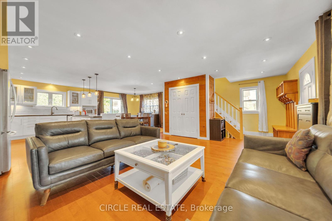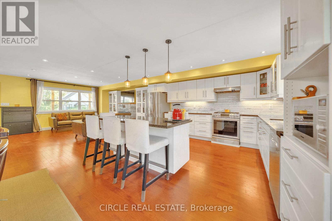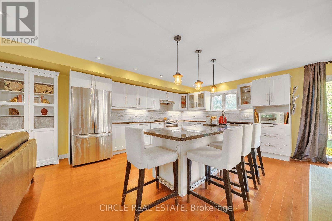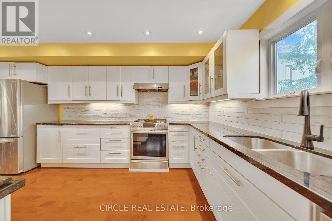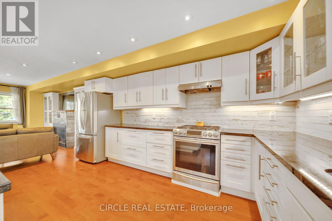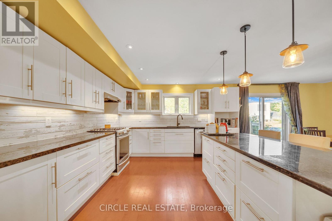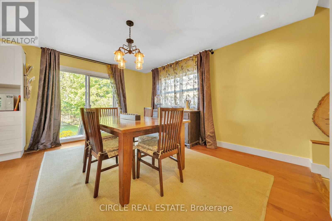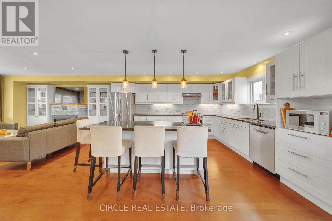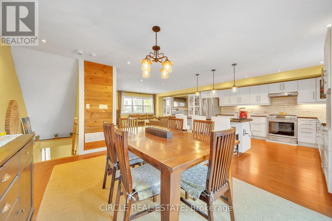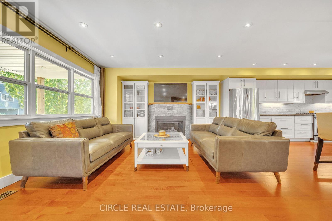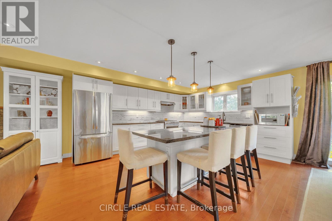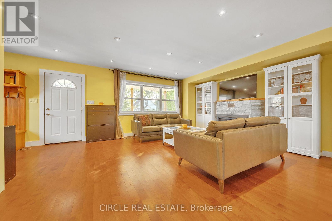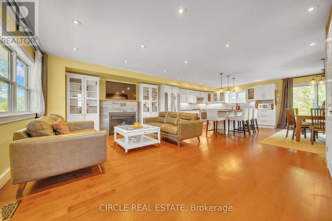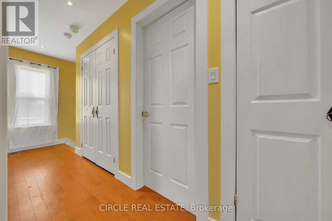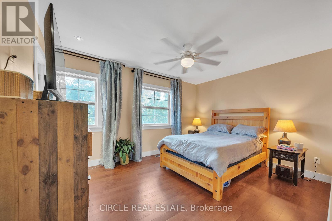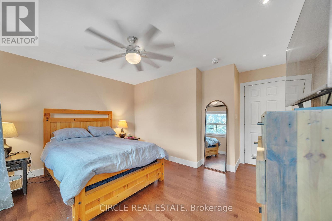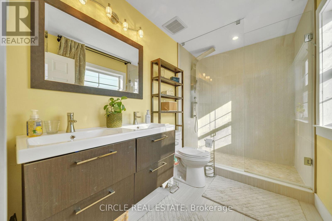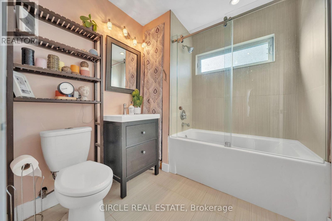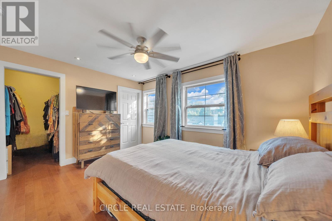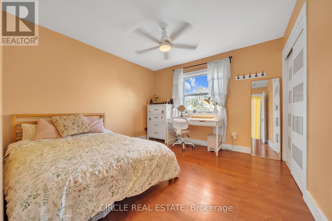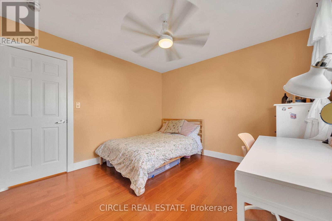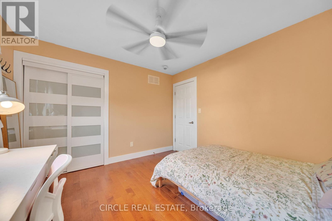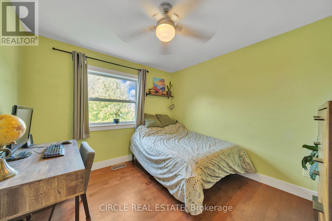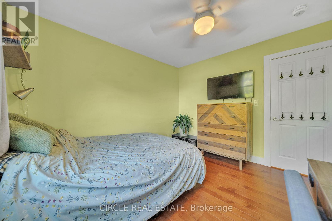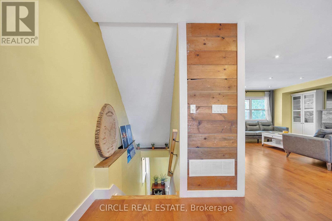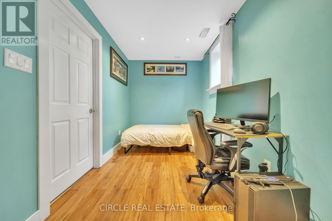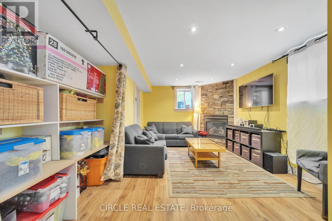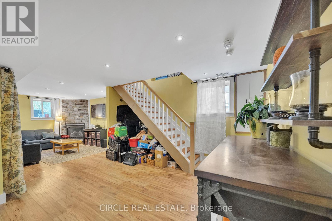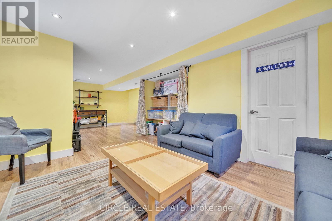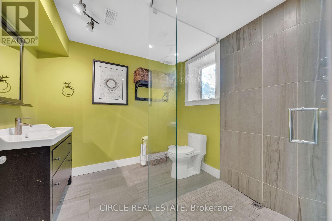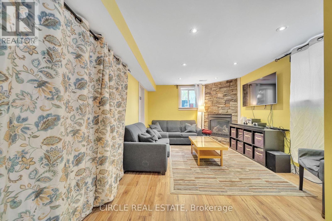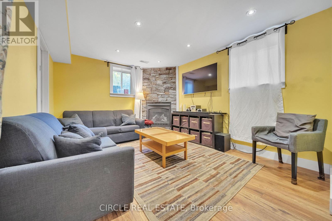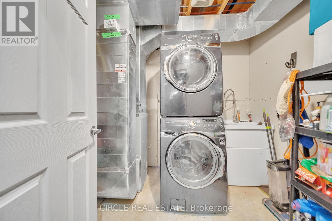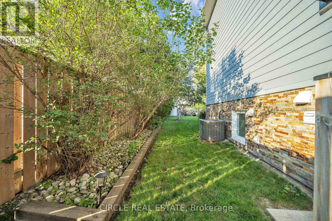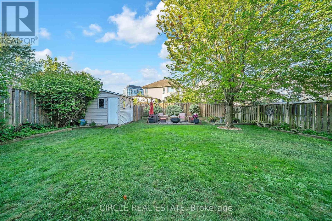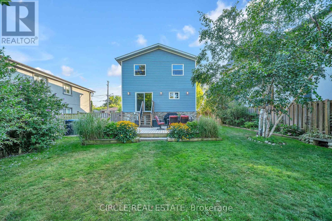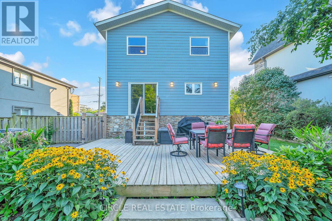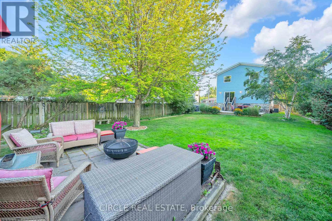4 Bedroom
3 Bathroom
1500 - 2000 sqft
Fireplace
Central Air Conditioning
Forced Air
$1,595,000
LAKEVIEW LOCATION ! Stunning 50ft x 132ft lot! Beautifully upgraded custom built home offering a perfect combination of modern comfort, functional design, and quality craftsmanship. Main level has been fully renovated with a custom open-concept chef's dream kitchen with full sized SS appliances, stylish cabinetry, modern countertops & an extended island for dining in, prep, and on-the-go meals. The combined family room makes hosting family/friends effortless. The upper level features three spacious bedrooms and two fully renovated four-piece bathrooms with modern finishes. A pool sized backyard that is uniquely designed with multiple patio decks with sitting and eating areas, perfect for summer entertaining or cozy spring/fall evenings. Natural gas BBQ connection for easy cookouts. Memorable setting for hosting family and friends. Recent mechanical updates include a high-efficiency furnace, air conditioning unit, and a tankless water heater. An oversized Backyard Shed (12ft x 8ft) adds extra storage for lawn equipment and patio furniture. In-ground sprinkler system keeps the lawn green all spring/summer/fall. Walk or Bike to Top rated schools, Lakeview golf course, Lakeview Library, Adamson Park, Spruce Park, Cawthra Woods trails and the community Centre. Minutes to GO Transit with a direct 25 minute train to Union Station. Easy access to the QEW. All the benefits of an urban lifestyle in a tranquil setting. Impeccably Maintained And Truly Move-In Ready. A Rare Opportunity In A Prime Neighborhood. (id:41954)
Property Details
|
MLS® Number
|
W12345469 |
|
Property Type
|
Single Family |
|
Community Name
|
Lakeview |
|
Parking Space Total
|
4 |
Building
|
Bathroom Total
|
3 |
|
Bedrooms Above Ground
|
4 |
|
Bedrooms Total
|
4 |
|
Age
|
6 To 15 Years |
|
Appliances
|
Water Heater - Tankless, Dishwasher, Dryer, Stove, Washer, Refrigerator |
|
Basement Development
|
Finished |
|
Basement Type
|
N/a (finished) |
|
Construction Style Attachment
|
Detached |
|
Cooling Type
|
Central Air Conditioning |
|
Exterior Finish
|
Stone, Wood |
|
Fireplace Present
|
Yes |
|
Fireplace Total
|
2 |
|
Flooring Type
|
Hardwood, Carpeted, Laminate |
|
Foundation Type
|
Concrete |
|
Heating Fuel
|
Natural Gas |
|
Heating Type
|
Forced Air |
|
Stories Total
|
2 |
|
Size Interior
|
1500 - 2000 Sqft |
|
Type
|
House |
|
Utility Water
|
Municipal Water |
Parking
Land
|
Acreage
|
No |
|
Sewer
|
Sanitary Sewer |
|
Size Depth
|
132 Ft ,2 In |
|
Size Frontage
|
50 Ft ,1 In |
|
Size Irregular
|
50.1 X 132.2 Ft |
|
Size Total Text
|
50.1 X 132.2 Ft |
Rooms
| Level |
Type |
Length |
Width |
Dimensions |
|
Second Level |
Primary Bedroom |
4.88 m |
4.27 m |
4.88 m x 4.27 m |
|
Second Level |
Bedroom 2 |
3.66 m |
3.66 m |
3.66 m x 3.66 m |
|
Second Level |
Bedroom 3 |
3.35 m |
3.66 m |
3.35 m x 3.66 m |
|
Basement |
Bedroom 4 |
3.04 m |
2.74 m |
3.04 m x 2.74 m |
|
Basement |
Laundry Room |
2.44 m |
1.83 m |
2.44 m x 1.83 m |
|
Main Level |
Living Room |
3.66 m |
3.96 m |
3.66 m x 3.96 m |
|
Main Level |
Kitchen |
5.49 m |
3.96 m |
5.49 m x 3.96 m |
|
Main Level |
Dining Room |
3.96 m |
3.04 m |
3.96 m x 3.04 m |
https://www.realtor.ca/real-estate/28735413/1043-shaw-drive-mississauga-lakeview-lakeview
