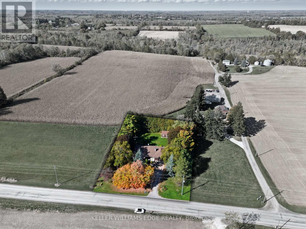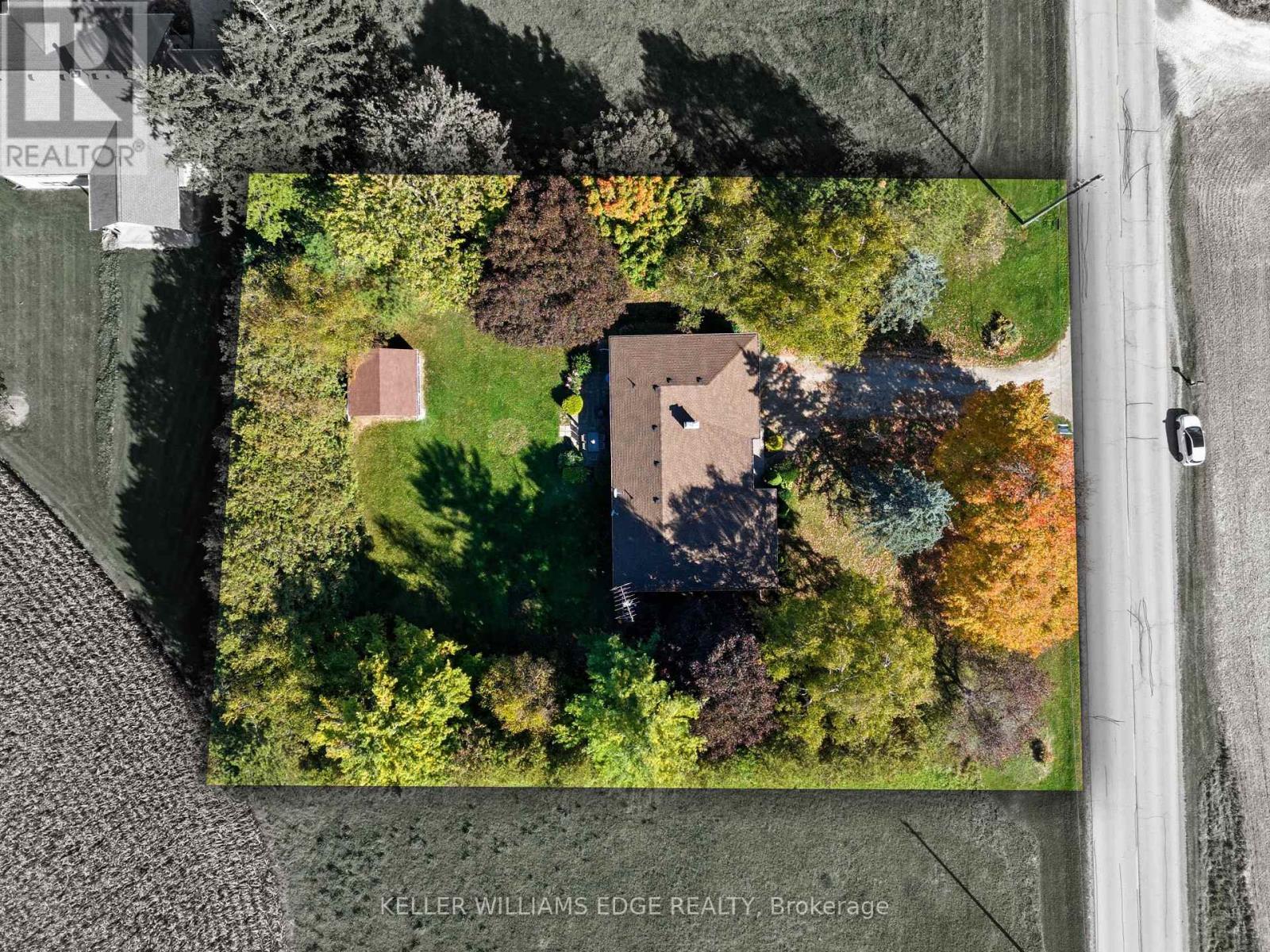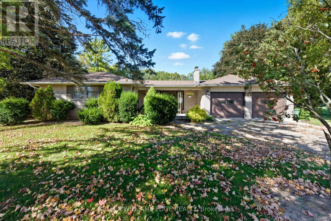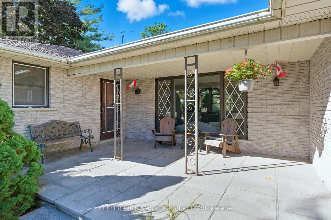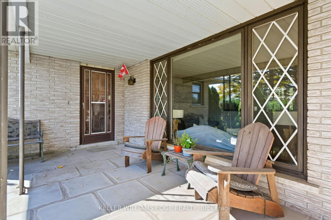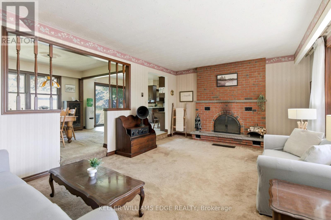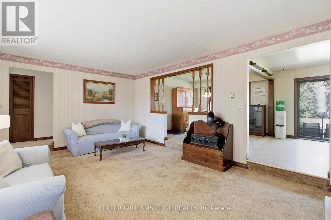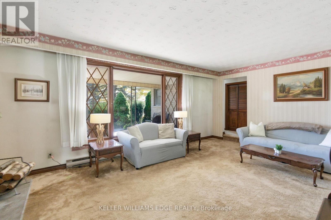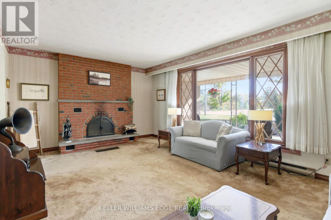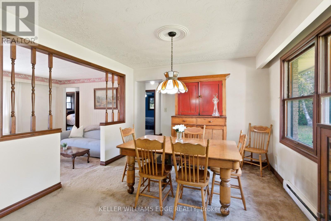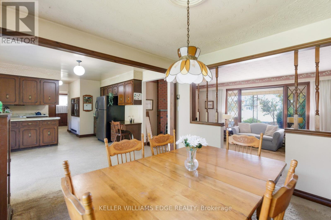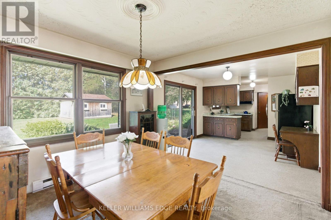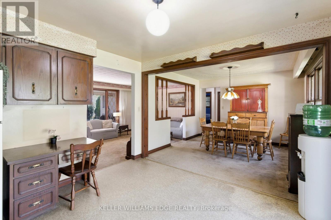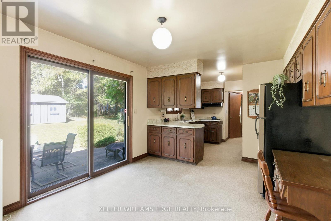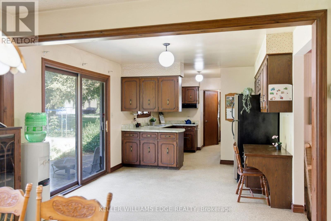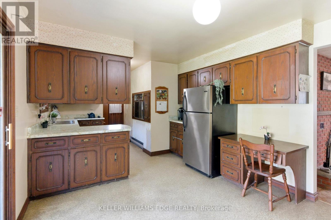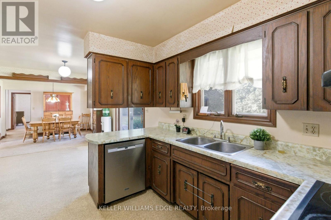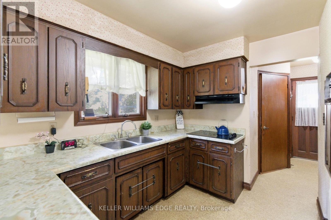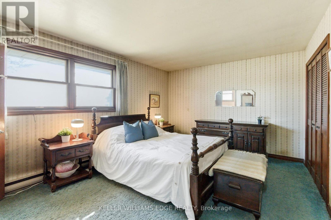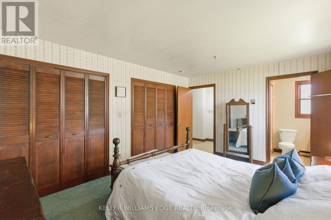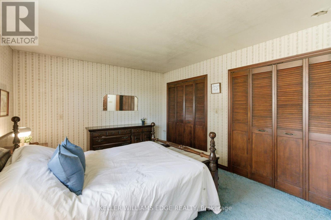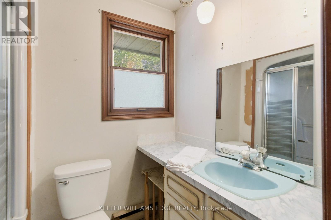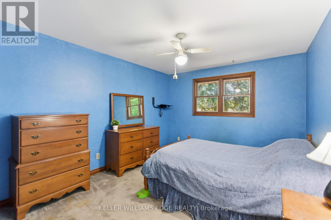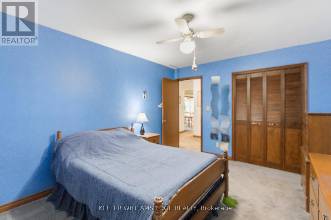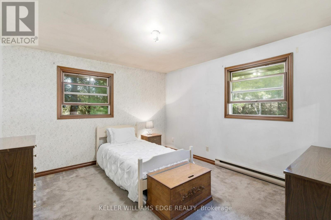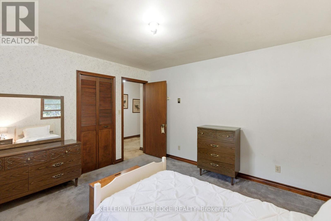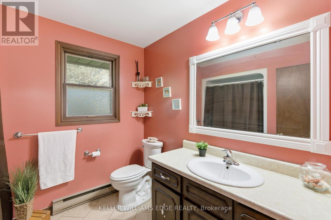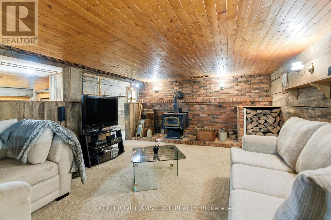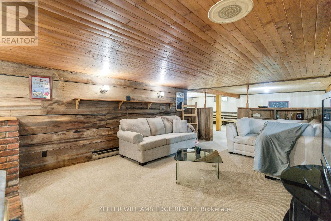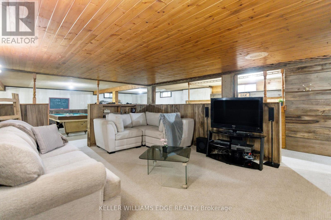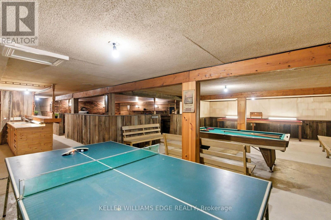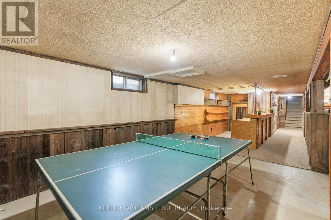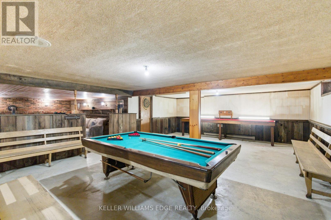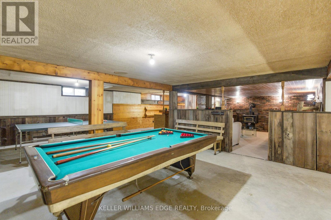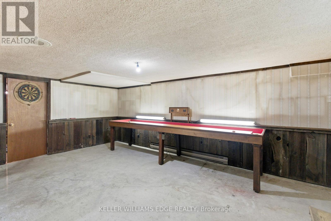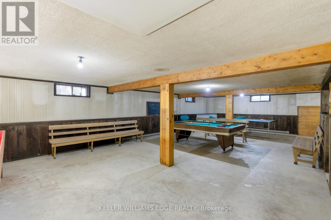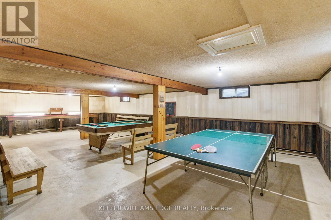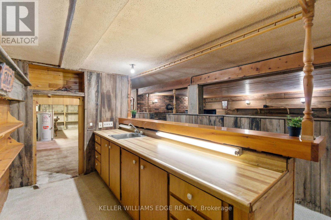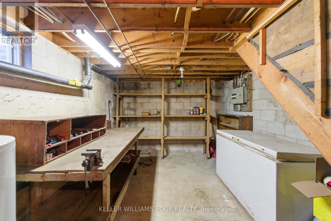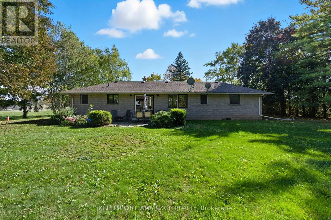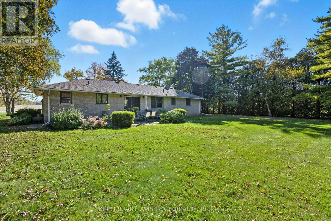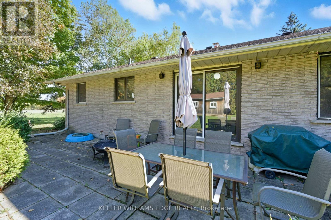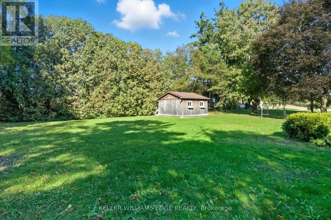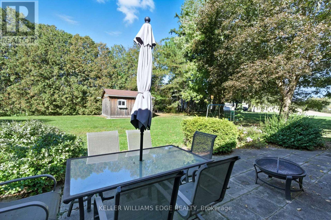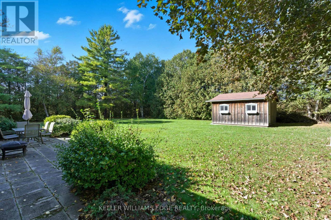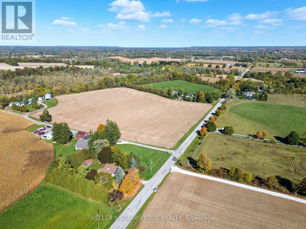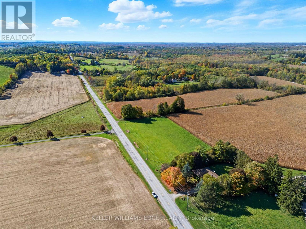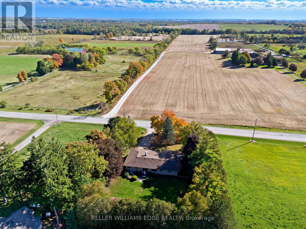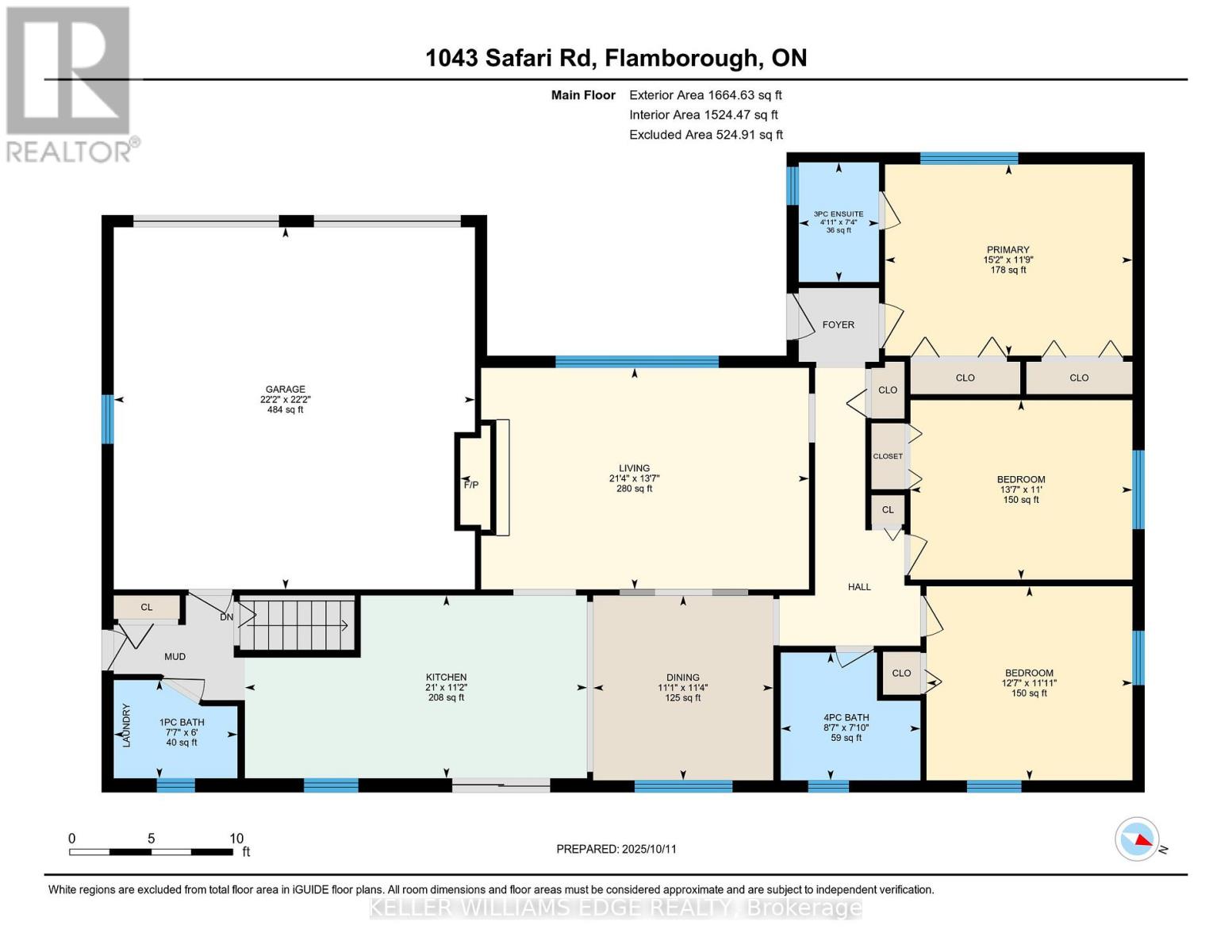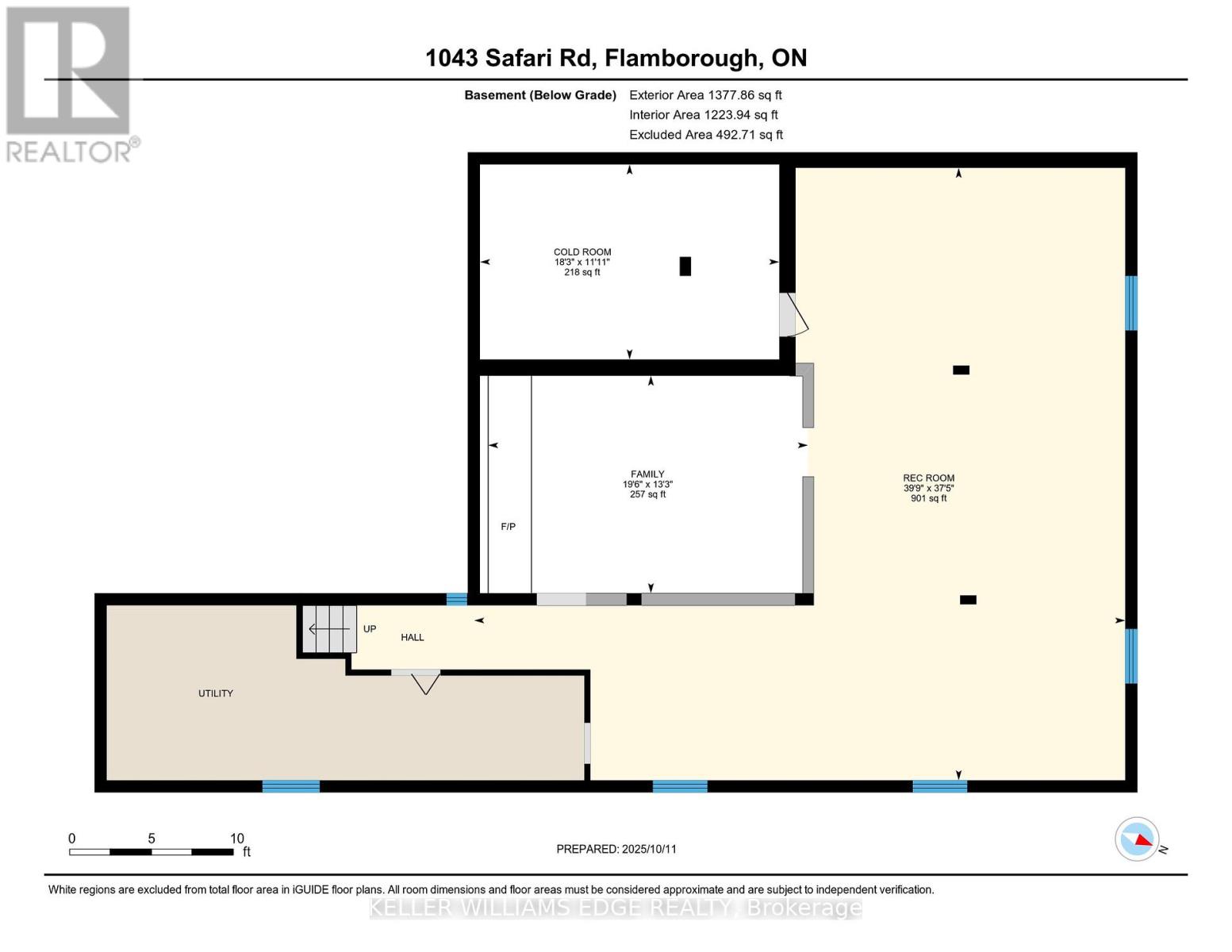3 Bedroom
3 Bathroom
1500 - 2000 sqft
Bungalow
Fireplace
Baseboard Heaters
$839,900
Welcome to this spacious 1664 sq ft brick bungalow nestled on a generous 150' x 200' mature lot. Featuring a sought-after floor plan, this home offers a sunken living room with a cozy wood-burning fireplace, a separate dining room, and a large country kitchen with walk-out access to a patio. The main level includes three oversized bedrooms, with the primary boasting double closets and a 3-piece ensuite, plus convenient main floor laundry and direct access to the double car garage. The basement expands your living space with a family room warmed by a woodstove, a huge games area, and a dedicated workshop. While the home awaits your personal touch, it presents a perfect canvas for creative updates. Located in a commuter-friendly area, close to many equestrian facilities, hiking trails, golf courses, arenas, and ball parks, this property combines potential and lifestyle in one compelling package. NOTE: the fireplace & wood stove are not WETT Certified. (id:41954)
Property Details
|
MLS® Number
|
X12460302 |
|
Property Type
|
Single Family |
|
Community Name
|
Rural Flamborough |
|
Amenities Near By
|
Golf Nearby, Park, Place Of Worship |
|
Community Features
|
School Bus |
|
Features
|
Conservation/green Belt, Level |
|
Parking Space Total
|
8 |
|
Structure
|
Patio(s), Shed |
Building
|
Bathroom Total
|
3 |
|
Bedrooms Above Ground
|
3 |
|
Bedrooms Total
|
3 |
|
Age
|
31 To 50 Years |
|
Amenities
|
Fireplace(s) |
|
Appliances
|
Garage Door Opener Remote(s), Dishwasher |
|
Architectural Style
|
Bungalow |
|
Basement Type
|
Full |
|
Construction Style Attachment
|
Detached |
|
Exterior Finish
|
Brick Veneer |
|
Fireplace Present
|
Yes |
|
Fireplace Total
|
2 |
|
Fireplace Type
|
Woodstove |
|
Foundation Type
|
Block |
|
Half Bath Total
|
1 |
|
Heating Fuel
|
Electric |
|
Heating Type
|
Baseboard Heaters |
|
Stories Total
|
1 |
|
Size Interior
|
1500 - 2000 Sqft |
|
Type
|
House |
Parking
Land
|
Acreage
|
No |
|
Land Amenities
|
Golf Nearby, Park, Place Of Worship |
|
Sewer
|
Septic System |
|
Size Irregular
|
150 X 200 Acre |
|
Size Total Text
|
150 X 200 Acre|1/2 - 1.99 Acres |
|
Zoning Description
|
A1 |
Rooms
| Level |
Type |
Length |
Width |
Dimensions |
|
Lower Level |
Family Room |
5.96 m |
4.05 m |
5.96 m x 4.05 m |
|
Lower Level |
Recreational, Games Room |
12.13 m |
5.71 m |
12.13 m x 5.71 m |
|
Lower Level |
Cold Room |
5.58 m |
3.63 m |
5.58 m x 3.63 m |
|
Main Level |
Living Room |
6.52 m |
4.14 m |
6.52 m x 4.14 m |
|
Main Level |
Dining Room |
3.37 m |
3.45 m |
3.37 m x 3.45 m |
|
Main Level |
Kitchen |
6.39 m |
3.42 m |
6.39 m x 3.42 m |
|
Main Level |
Primary Bedroom |
4.62 m |
3.58 m |
4.62 m x 3.58 m |
|
Main Level |
Bathroom |
1.5 m |
2.24 m |
1.5 m x 2.24 m |
|
Main Level |
Bedroom 2 |
4.15 m |
3.35 m |
4.15 m x 3.35 m |
|
Main Level |
Bedroom 3 |
3.85 m |
3.63 m |
3.85 m x 3.63 m |
|
Main Level |
Bathroom |
2.61 m |
2.39 m |
2.61 m x 2.39 m |
|
Main Level |
Bathroom |
1.16 m |
1.84 m |
1.16 m x 1.84 m |
|
Main Level |
Laundry Room |
1.16 m |
1.84 m |
1.16 m x 1.84 m |
https://www.realtor.ca/real-estate/28985148/1043-safari-road-hamilton-rural-flamborough
