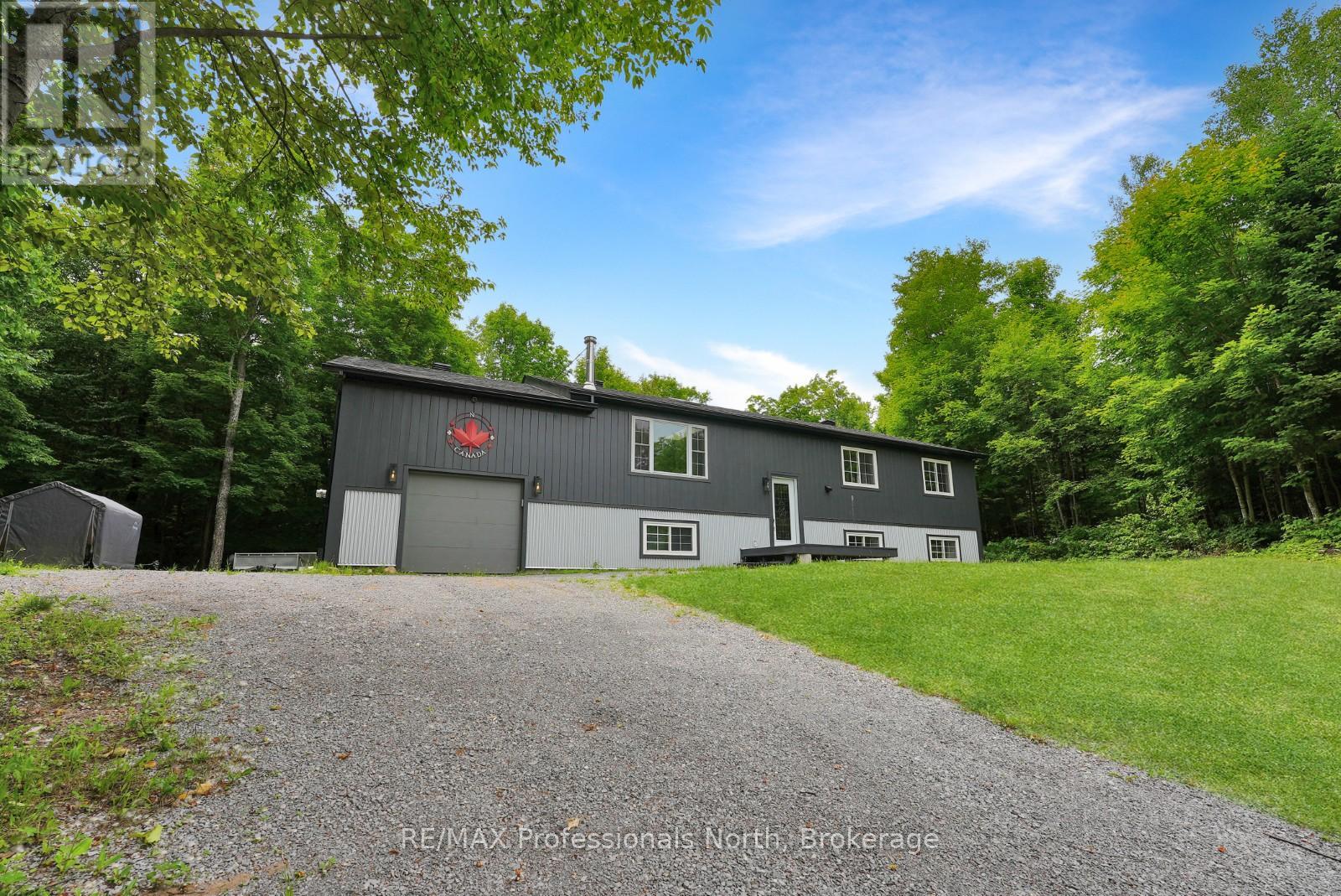3 Bedroom
2 Bathroom
1100 - 1500 sqft
Raised Bungalow
Fireplace
Forced Air
Acreage
$599,900
This move-in ready raised bungalow offers a welcoming layout and plenty of space for a growing family or first-time home buyers. The open-concept kitchen, dining, and living area is ideal for everyday life and entertaining, while the convenience of main-floor laundry adds to the home's functionality. With three bedrooms, two bathrooms, and a newly finished rec room in the lower level, there's room for everyone to relax, play, or work from home. Step out onto the rear deck and into a bright 16' x 12' four-season sunroom a great spot to enjoy your morning coffee or unwind no matter the season. The attached garage offers 13' ceilings for extra storage, and the 2.5-acre lot provides privacy and space to roam. Located at the end of a quiet, year-round municipal road, the home is within walking distance to Wilberforce amenities including a grocery store, LCBO, library, and public beach. Plus, you're only 20 minutes from the Village of Haliburton, where you'll find schools, shopping, dining, healthcare services, and a vibrant local community. (id:41954)
Property Details
|
MLS® Number
|
X12247238 |
|
Property Type
|
Single Family |
|
Community Name
|
Monmouth |
|
Amenities Near By
|
Beach, Place Of Worship |
|
Community Features
|
Community Centre |
|
Equipment Type
|
Propane Tank |
|
Features
|
Irregular Lot Size |
|
Parking Space Total
|
4 |
|
Rental Equipment Type
|
Propane Tank |
|
Structure
|
Deck |
Building
|
Bathroom Total
|
2 |
|
Bedrooms Above Ground
|
3 |
|
Bedrooms Total
|
3 |
|
Amenities
|
Fireplace(s) |
|
Architectural Style
|
Raised Bungalow |
|
Basement Development
|
Finished |
|
Basement Type
|
Full (finished) |
|
Construction Style Attachment
|
Detached |
|
Exterior Finish
|
Steel, Wood |
|
Fireplace Present
|
Yes |
|
Fireplace Total
|
1 |
|
Fireplace Type
|
Woodstove |
|
Foundation Type
|
Block |
|
Heating Fuel
|
Propane |
|
Heating Type
|
Forced Air |
|
Stories Total
|
1 |
|
Size Interior
|
1100 - 1500 Sqft |
|
Type
|
House |
|
Utility Water
|
Drilled Well |
Parking
Land
|
Access Type
|
Year-round Access |
|
Acreage
|
Yes |
|
Land Amenities
|
Beach, Place Of Worship |
|
Sewer
|
Septic System |
|
Size Depth
|
370 Ft |
|
Size Frontage
|
201 Ft ,6 In |
|
Size Irregular
|
201.5 X 370 Ft |
|
Size Total Text
|
201.5 X 370 Ft|2 - 4.99 Acres |
|
Surface Water
|
Lake/pond |
|
Zoning Description
|
R1 |
Rooms
| Level |
Type |
Length |
Width |
Dimensions |
|
Basement |
Recreational, Games Room |
7.83 m |
6.98 m |
7.83 m x 6.98 m |
|
Basement |
Utility Room |
8.19 m |
5.33 m |
8.19 m x 5.33 m |
|
Main Level |
Kitchen |
6.71 m |
8.23 m |
6.71 m x 8.23 m |
|
Main Level |
Bathroom |
3.23 m |
3.08 m |
3.23 m x 3.08 m |
|
Main Level |
Bedroom 2 |
3.65 m |
3.05 m |
3.65 m x 3.05 m |
|
Main Level |
Primary Bedroom |
3.65 m |
3.65 m |
3.65 m x 3.65 m |
|
Main Level |
Bathroom |
1.25 m |
2.28 m |
1.25 m x 2.28 m |
|
Main Level |
Bedroom 3 |
3.65 m |
3.35 m |
3.65 m x 3.35 m |
|
Ground Level |
Foyer |
2.56 m |
2.25 m |
2.56 m x 2.25 m |
Utilities
|
Wireless
|
Available |
|
Electricity Connected
|
Connected |
https://www.realtor.ca/real-estate/28524827/1043-broadleaf-road-highlands-east-monmouth-monmouth








































