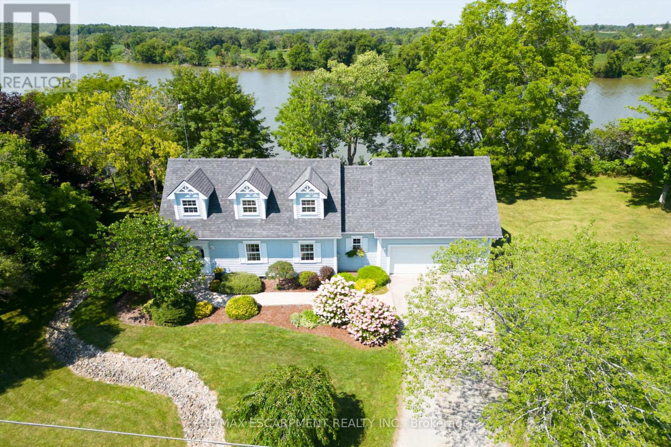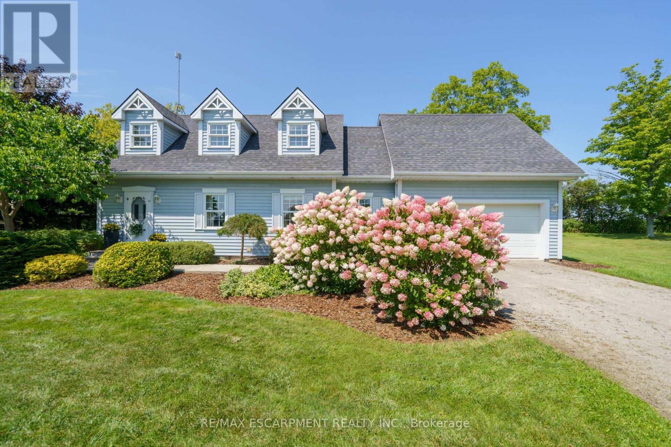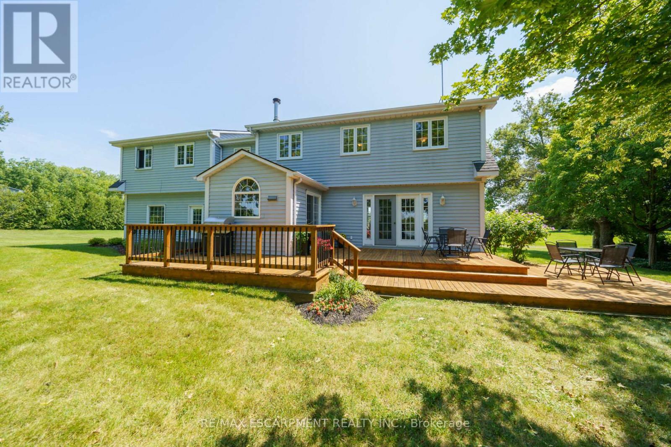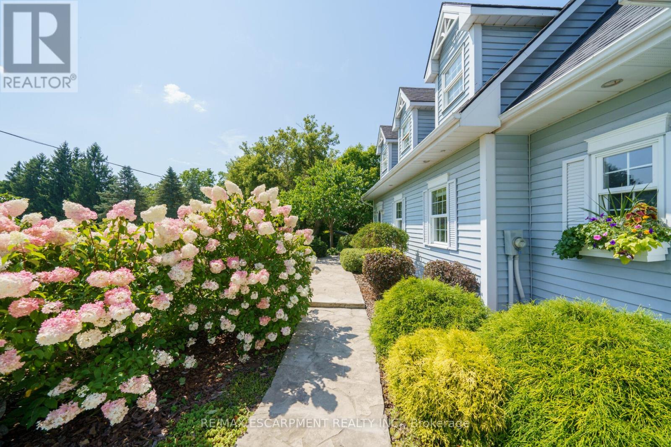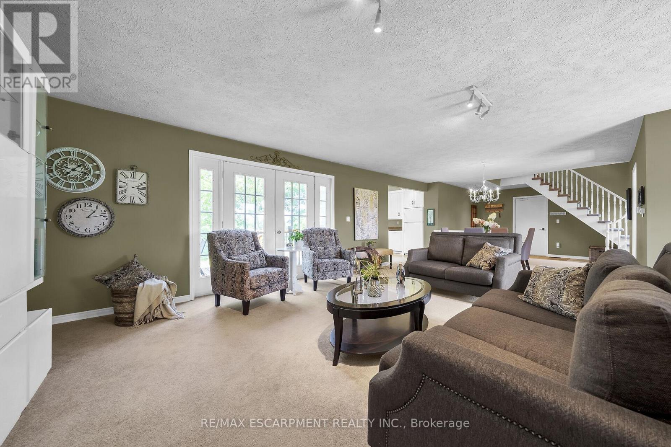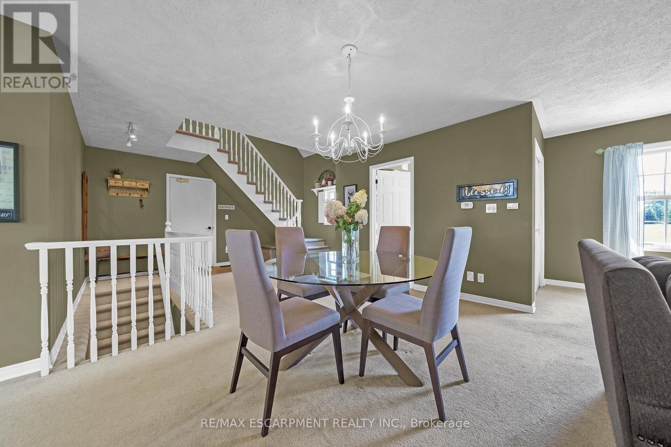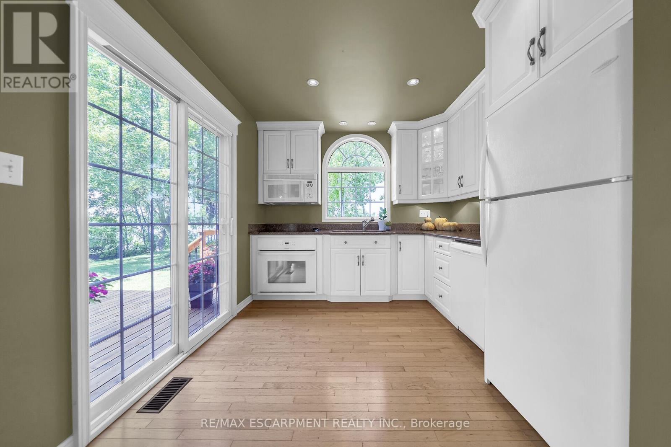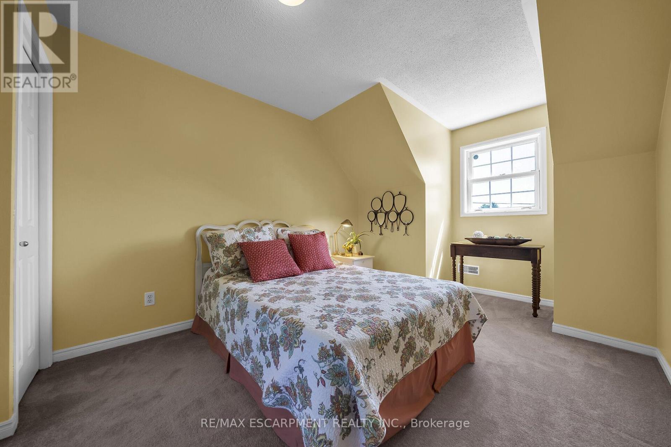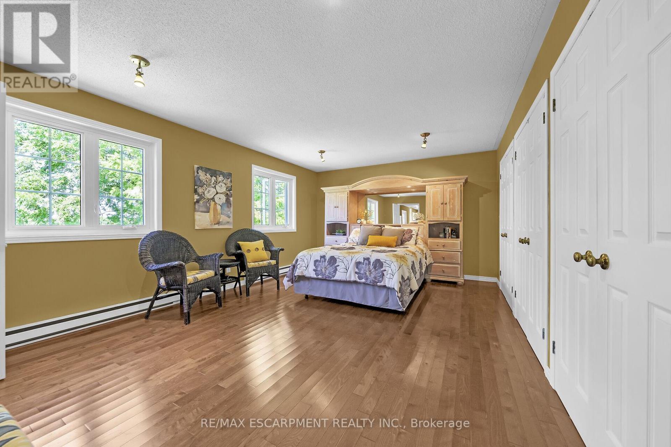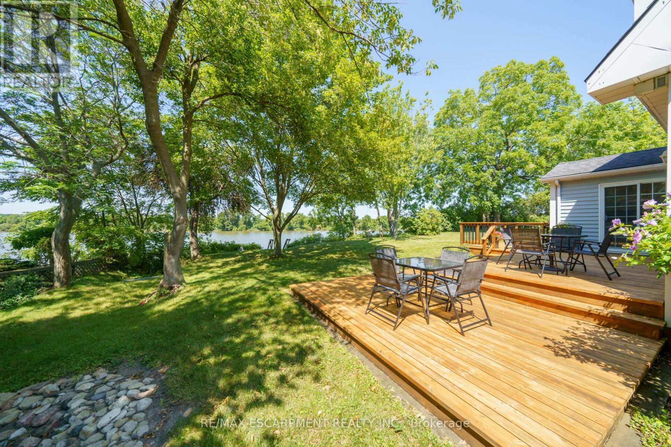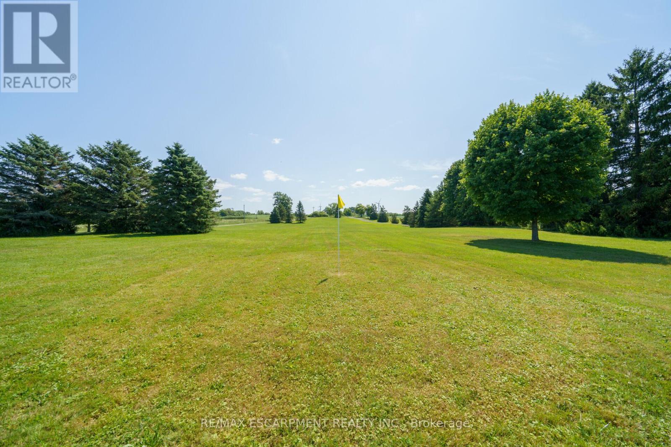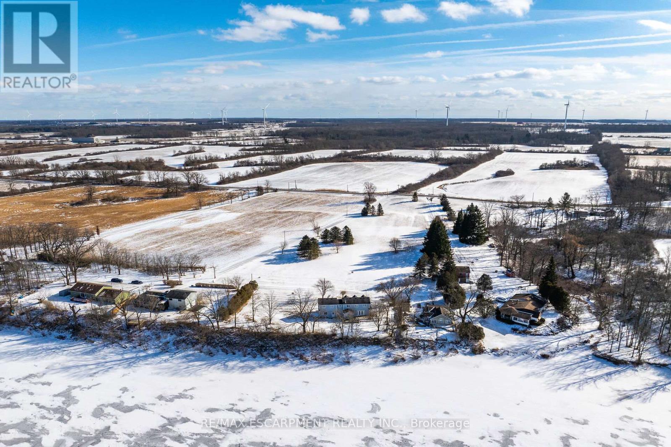3 Bedroom
2 Bathroom
1500 - 2000 sqft
Central Air Conditioning
Forced Air
$999,900
Incredible 3.99ac riverfront property inc 186ft of easy access Grand River frontage w/over 22 miles of navigable waterway at your doorstep - the "Ultimate" aquatic enthusiast venue + 3.38ac front yard w/4 golf holes. Incs 2 stry Cape Cod home boasting over 1900sf of open conc. living/dining area, modern kitchen w/WO to 10x20 river facing deck & 3pc bath. Upper level ftrs 3 classic dormers highlighting 2 bedrooms & 4pc jacuzzi bath + primary bedroom enjoying 2 water-view windows + multiple closets. 874sf basement ftrs rec/family room, laundry/utility room + storage area. Incs 3 parcels w/separate ARNs -new government legislature may allow for future lot severance-auxiliary dwelling(s) possibilities. Extras-p/g furnace14, AC23, c/vac, vinyl windows, roof08, appliances, 2000g cistern + septic. Relax in this Rare River Resort! (id:41954)
Property Details
|
MLS® Number
|
X11967513 |
|
Property Type
|
Single Family |
|
Community Name
|
Haldimand |
|
Features
|
Sump Pump |
|
Parking Space Total
|
4 |
|
View Type
|
Direct Water View |
|
Water Front Name
|
Grand River |
Building
|
Bathroom Total
|
2 |
|
Bedrooms Above Ground
|
3 |
|
Bedrooms Total
|
3 |
|
Appliances
|
Garage Door Opener Remote(s), Central Vacuum |
|
Basement Development
|
Partially Finished |
|
Basement Type
|
Partial (partially Finished) |
|
Construction Style Attachment
|
Detached |
|
Cooling Type
|
Central Air Conditioning |
|
Exterior Finish
|
Vinyl Siding |
|
Foundation Type
|
Poured Concrete |
|
Heating Fuel
|
Oil |
|
Heating Type
|
Forced Air |
|
Stories Total
|
2 |
|
Size Interior
|
1500 - 2000 Sqft |
|
Type
|
House |
|
Utility Water
|
Cistern |
Parking
Land
|
Acreage
|
No |
|
Sewer
|
Septic System |
|
Size Irregular
|
4 Acre |
|
Size Total Text
|
4 Acre |
Rooms
| Level |
Type |
Length |
Width |
Dimensions |
|
Second Level |
Bathroom |
4.11 m |
2.59 m |
4.11 m x 2.59 m |
|
Second Level |
Bedroom |
2.9 m |
4.75 m |
2.9 m x 4.75 m |
|
Second Level |
Bedroom |
5.87 m |
3.1 m |
5.87 m x 3.1 m |
|
Second Level |
Primary Bedroom |
5.71 m |
3.96 m |
5.71 m x 3.96 m |
|
Basement |
Laundry Room |
2.64 m |
3.76 m |
2.64 m x 3.76 m |
|
Basement |
Other |
2.36 m |
2.56 m |
2.36 m x 2.56 m |
|
Basement |
Recreational, Games Room |
5.49 m |
4.75 m |
5.49 m x 4.75 m |
|
Basement |
Utility Room |
1.07 m |
2.92 m |
1.07 m x 2.92 m |
|
Main Level |
Bathroom |
1.6 m |
2.21 m |
1.6 m x 2.21 m |
|
Main Level |
Kitchen |
2.92 m |
2.87 m |
2.92 m x 2.87 m |
|
Main Level |
Living Room |
5.87 m |
5.79 m |
5.87 m x 5.79 m |
|
Main Level |
Dining Room |
4.09 m |
5.87 m |
4.09 m x 5.87 m |
https://www.realtor.ca/real-estate/27902653/1042-river-road-haldimand-haldimand

