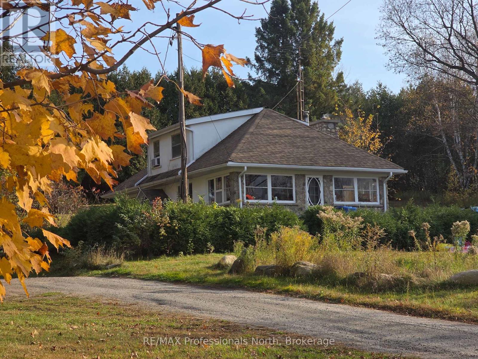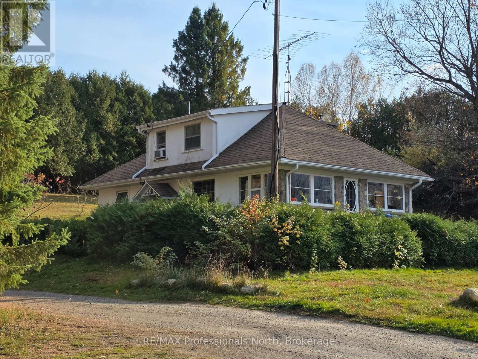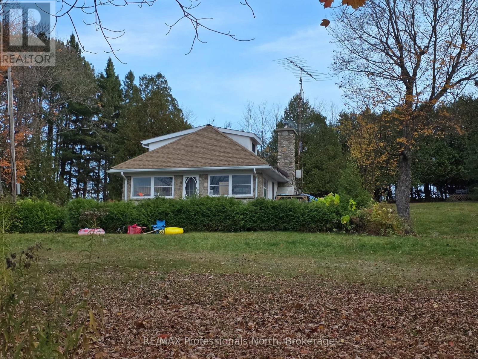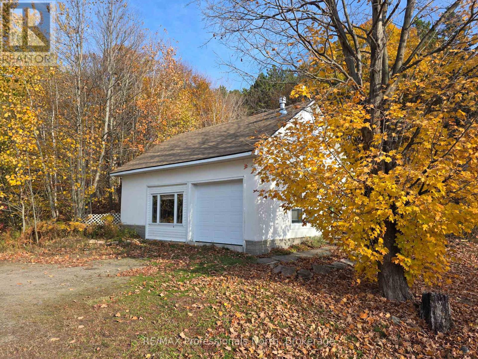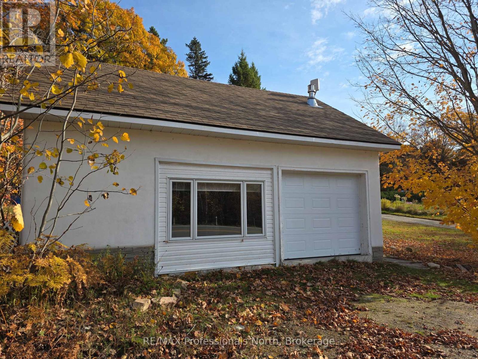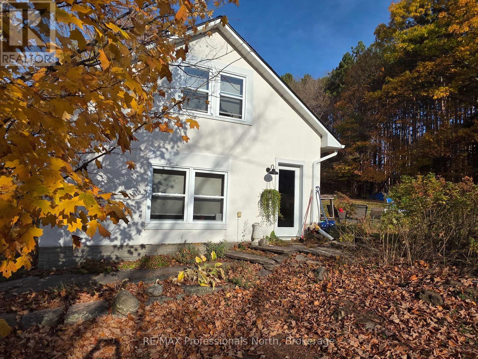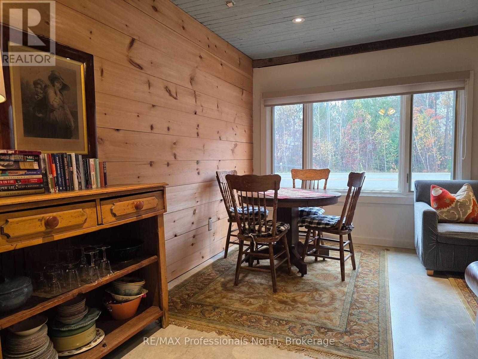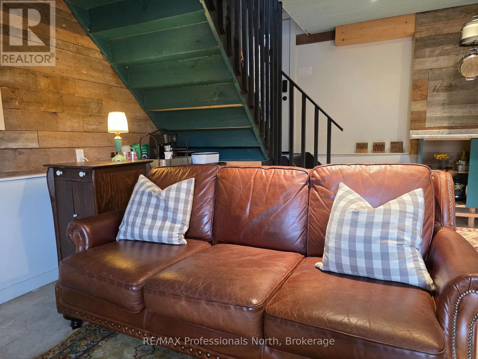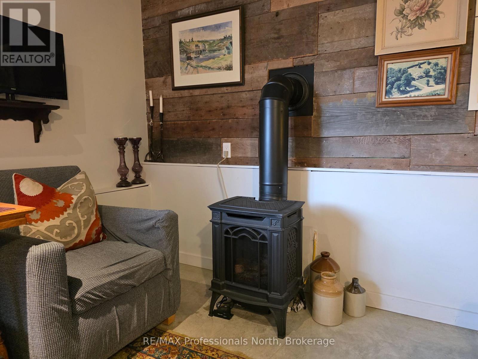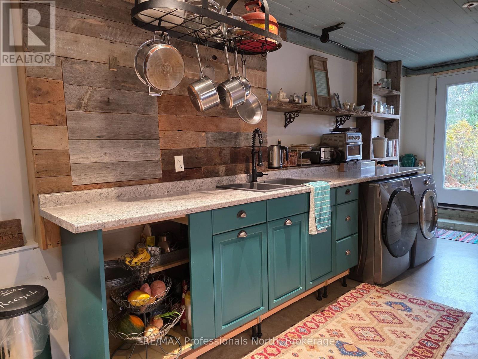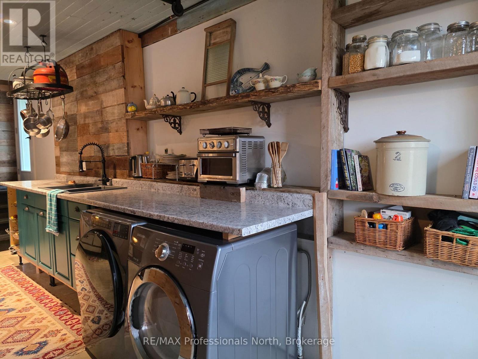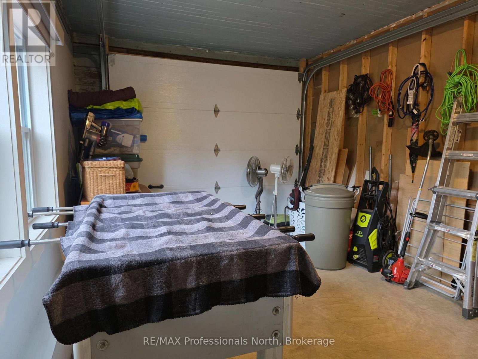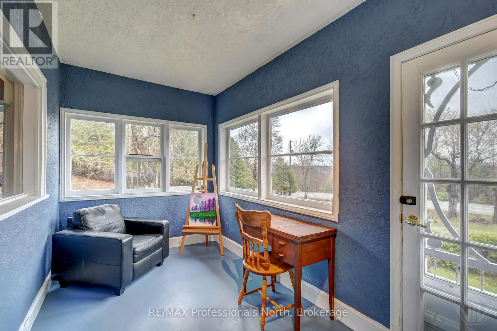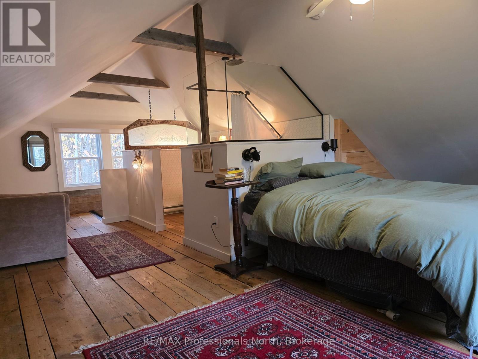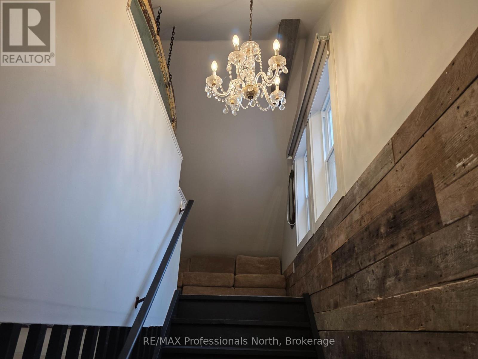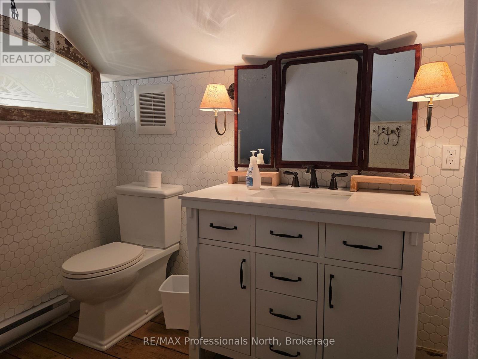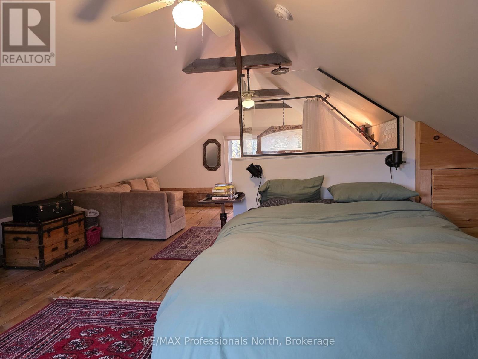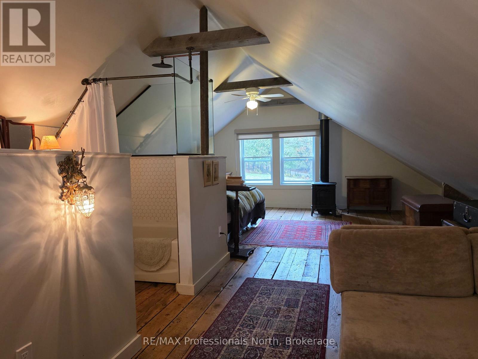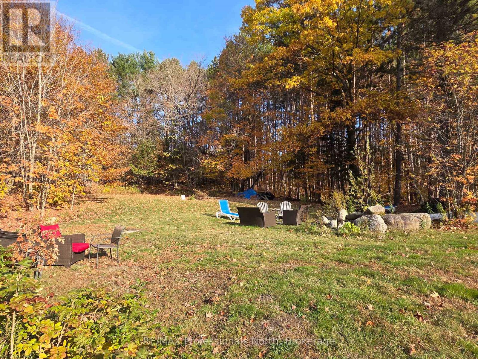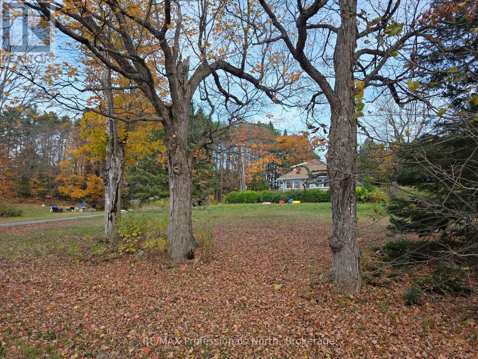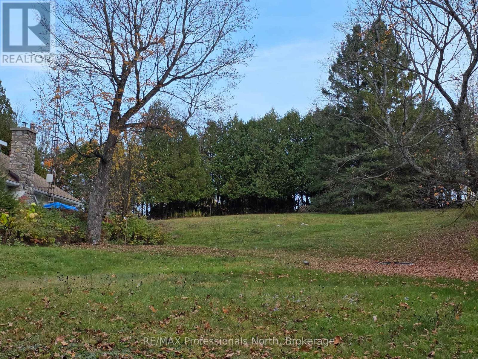4 Bedroom
2 Bathroom
700 - 1100 sqft
Fireplace
$563,000
A unique opportunity to purchase a 3 bdrm., 1 bath home that comes with a Coach House, ready to rent out or use for family/friends or for the Artists out there - an amazing studio that can be opened up with highway exposure. The 3 bdrm. Home is a classic with beautiful original trim and floors from the 1940's, a granite WETT Certified fireplace, and an enclosed porch. This house oozes warmth and charm that is hard to find in a new home. The Coach House at the bottom of the driveway was once a 2-car garage that has been converted. The upstairs is a lovely combined space that offers a bedroom area/living area/4pce washroom - finished off with wood beam detailing. The main floor offers a living/dining area, kitchenette, full laundry and a generous storage room that has an exterior garage door. Barn board accents give it that comfy/cozy feel. All this on an expansive 1.7 acres that is a combination of open cleared space and forest. Loads of room for gardens, games and outdoor entertaining. A drilled well with excellent water supply and a newer 4-bdrm septic services both buildings. (id:41954)
Property Details
|
MLS® Number
|
X12476047 |
|
Property Type
|
Single Family |
|
Community Name
|
Stanhope |
|
Community Features
|
School Bus |
|
Features
|
Hillside, Irregular Lot Size, Carpet Free, Guest Suite |
|
Parking Space Total
|
6 |
|
Structure
|
Patio(s), Porch |
Building
|
Bathroom Total
|
2 |
|
Bedrooms Above Ground
|
3 |
|
Bedrooms Below Ground
|
1 |
|
Bedrooms Total
|
4 |
|
Age
|
51 To 99 Years |
|
Amenities
|
Fireplace(s) |
|
Appliances
|
Water Heater, Dryer, Stove, Two Washers, Two Refrigerators |
|
Basement Development
|
Unfinished |
|
Basement Features
|
Walk-up |
|
Basement Type
|
N/a (unfinished) |
|
Construction Style Attachment
|
Detached |
|
Exterior Finish
|
Stone, Vinyl Siding |
|
Fireplace Present
|
Yes |
|
Fireplace Total
|
1 |
|
Foundation Type
|
Block |
|
Stories Total
|
2 |
|
Size Interior
|
700 - 1100 Sqft |
|
Type
|
House |
|
Utility Water
|
Drilled Well |
Parking
Land
|
Access Type
|
Highway Access |
|
Acreage
|
No |
|
Sewer
|
Septic System |
|
Size Depth
|
194 Ft ,7 In |
|
Size Frontage
|
364 Ft ,10 In |
|
Size Irregular
|
364.9 X 194.6 Ft |
|
Size Total Text
|
364.9 X 194.6 Ft|1/2 - 1.99 Acres |
|
Zoning Description
|
Ru |
Rooms
| Level |
Type |
Length |
Width |
Dimensions |
|
Second Level |
Bedroom 2 |
5.18 m |
2.44 m |
5.18 m x 2.44 m |
|
Second Level |
Bedroom 3 |
2.9 m |
2.74 m |
2.9 m x 2.74 m |
|
Second Level |
Bathroom |
2.8 m |
2.23 m |
2.8 m x 2.23 m |
|
Flat |
Workshop |
4.39 m |
3.2 m |
4.39 m x 3.2 m |
|
Flat |
Bedroom |
3.75 m |
4.39 m |
3.75 m x 4.39 m |
|
Flat |
Bathroom |
3.27 m |
1.49 m |
3.27 m x 1.49 m |
|
Flat |
Sitting Room |
4.52 m |
2.05 m |
4.52 m x 2.05 m |
|
Flat |
Living Room |
4.47 m |
4.87 m |
4.47 m x 4.87 m |
|
Flat |
Kitchen |
1.95 m |
4.64 m |
1.95 m x 4.64 m |
|
Main Level |
Kitchen |
3.66 m |
3.5 m |
3.66 m x 3.5 m |
|
Main Level |
Living Room |
5.49 m |
3.96 m |
5.49 m x 3.96 m |
|
Main Level |
Dining Room |
3.35 m |
2.74 m |
3.35 m x 2.74 m |
|
Main Level |
Bedroom |
3.5 m |
3.2 m |
3.5 m x 3.2 m |
|
Main Level |
Sunroom |
7.92 m |
2.44 m |
7.92 m x 2.44 m |
Utilities
|
Electricity
|
Installed |
|
Wireless
|
Available |
https://www.realtor.ca/real-estate/29018960/10416-highway-118-algonquin-highlands-stanhope-stanhope
