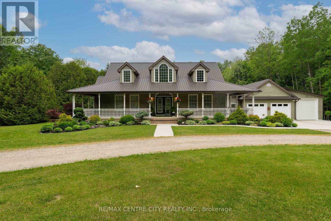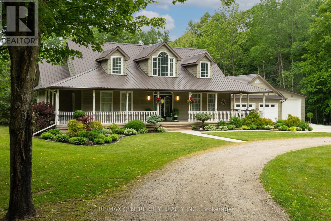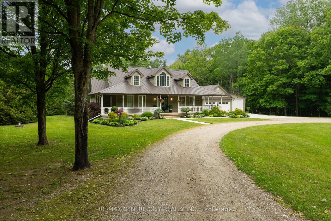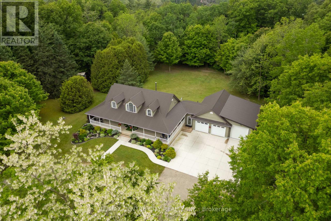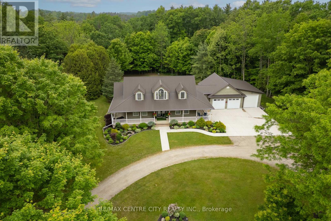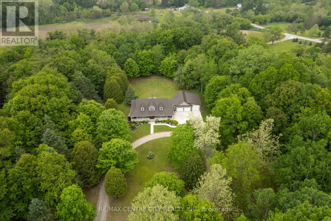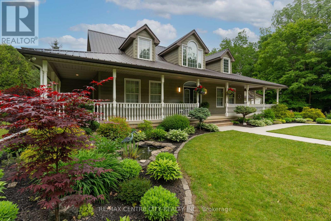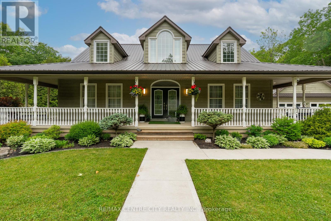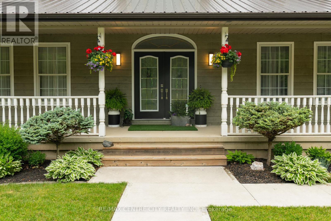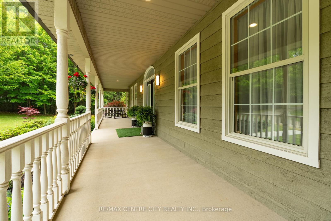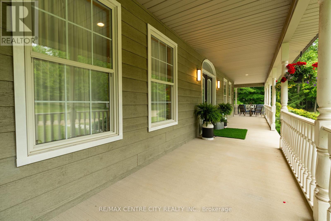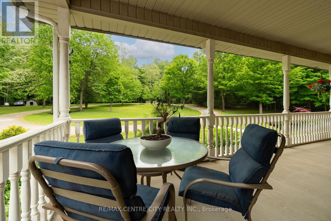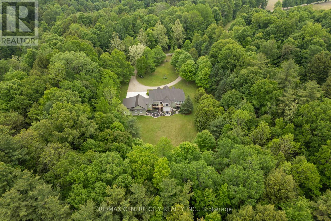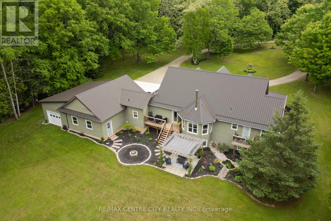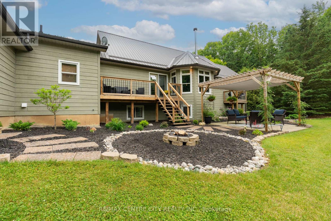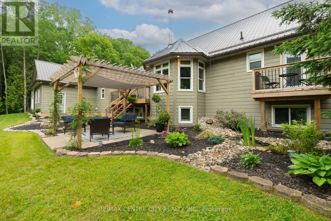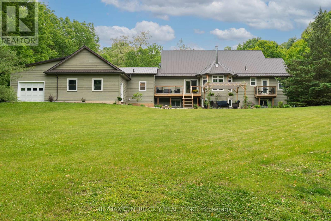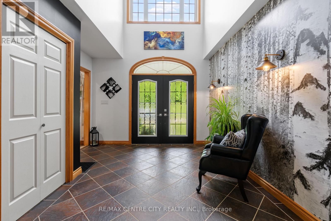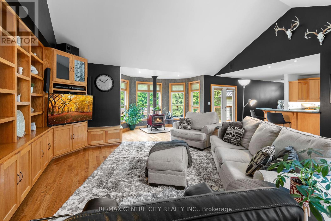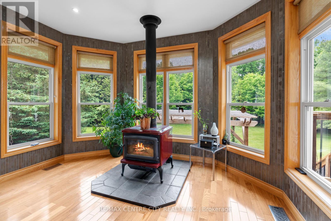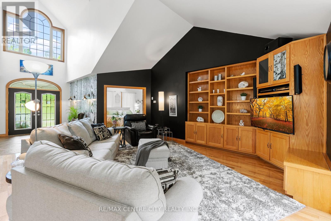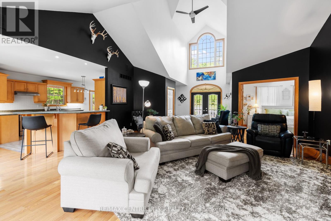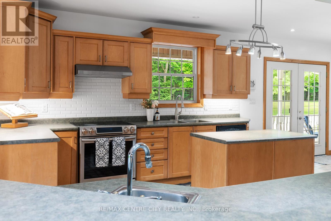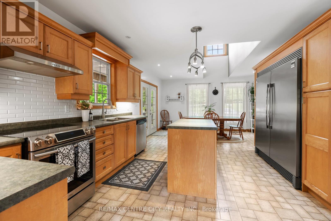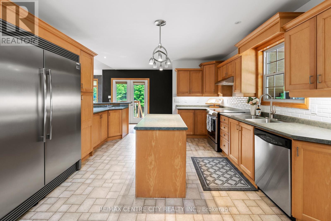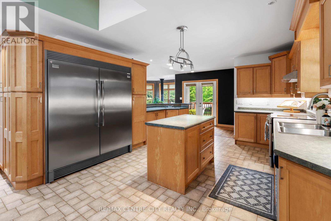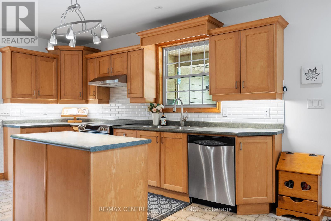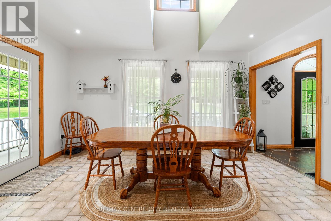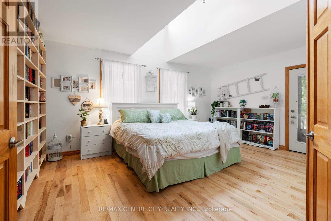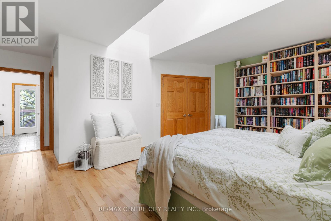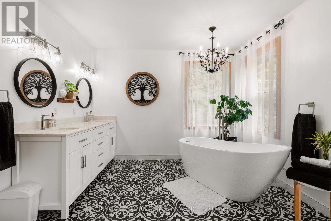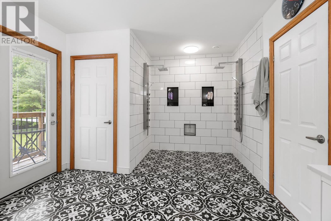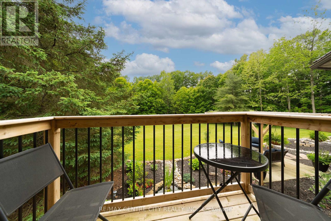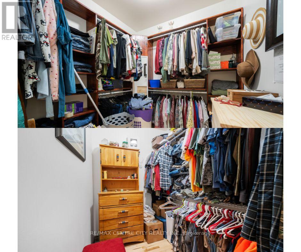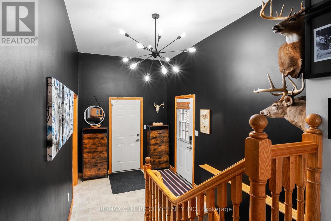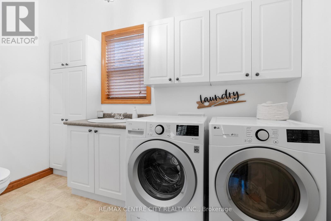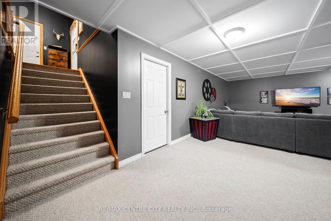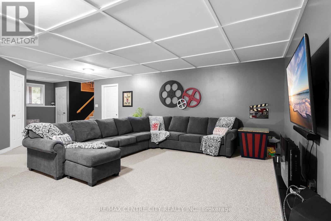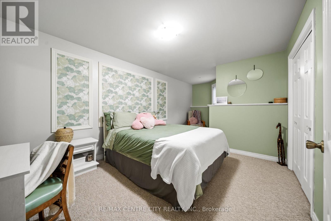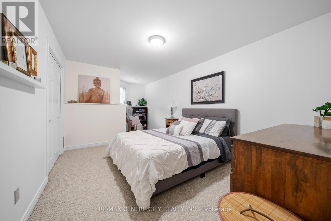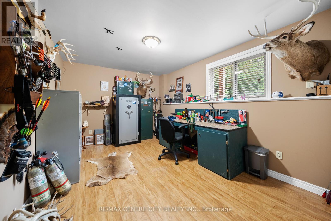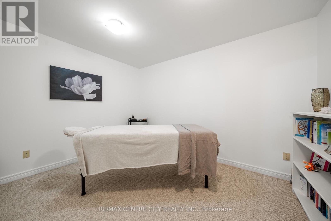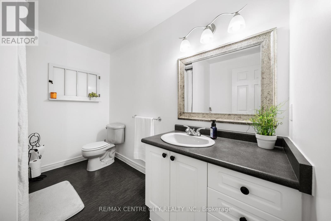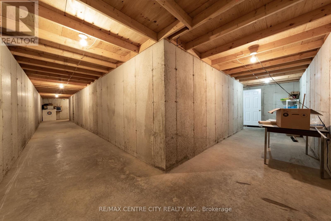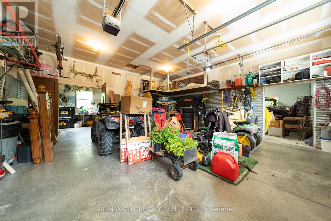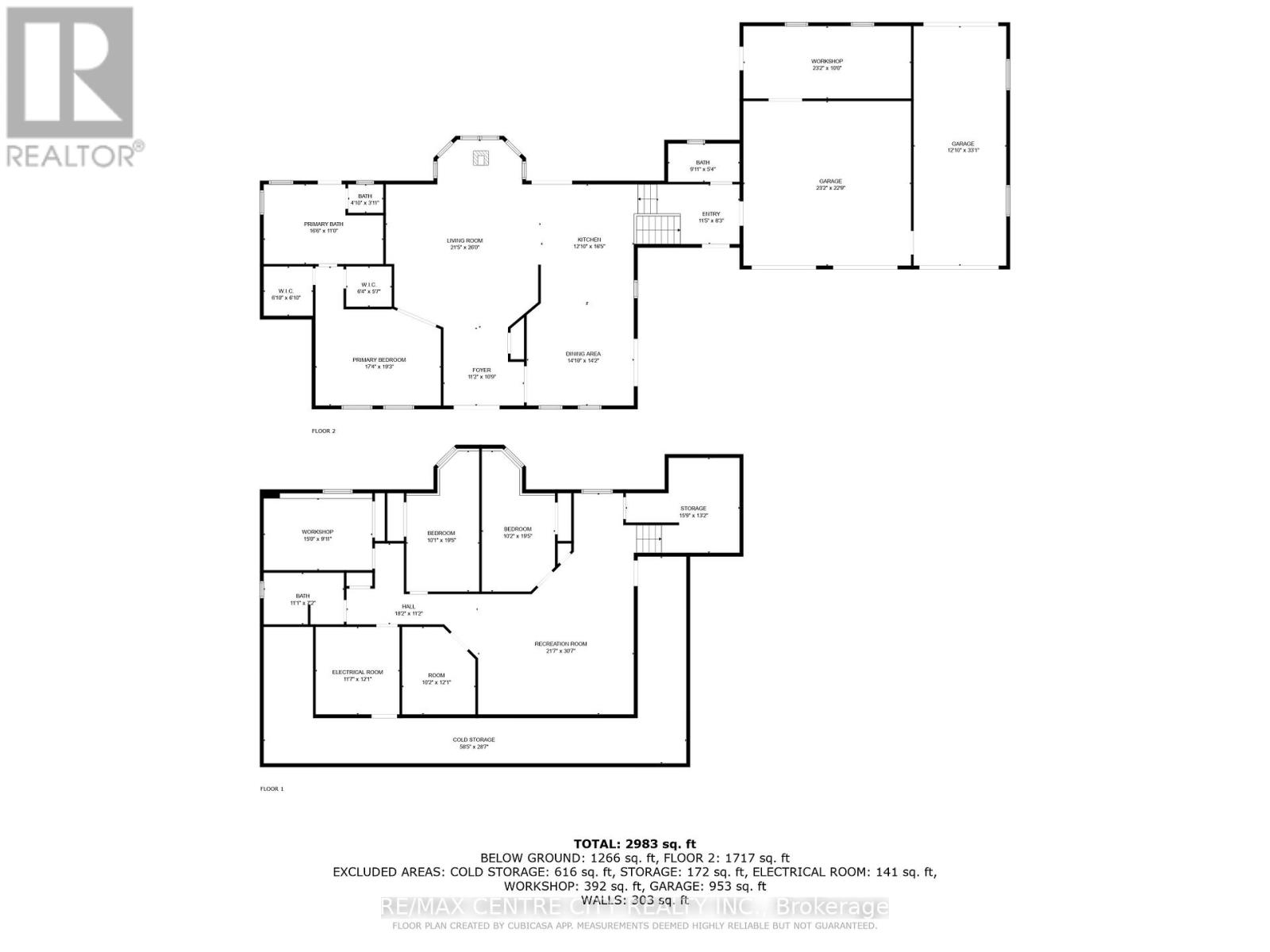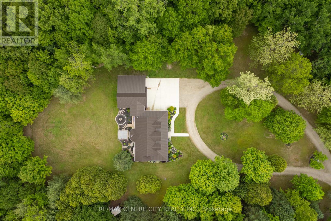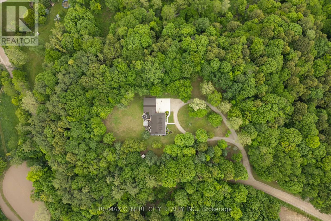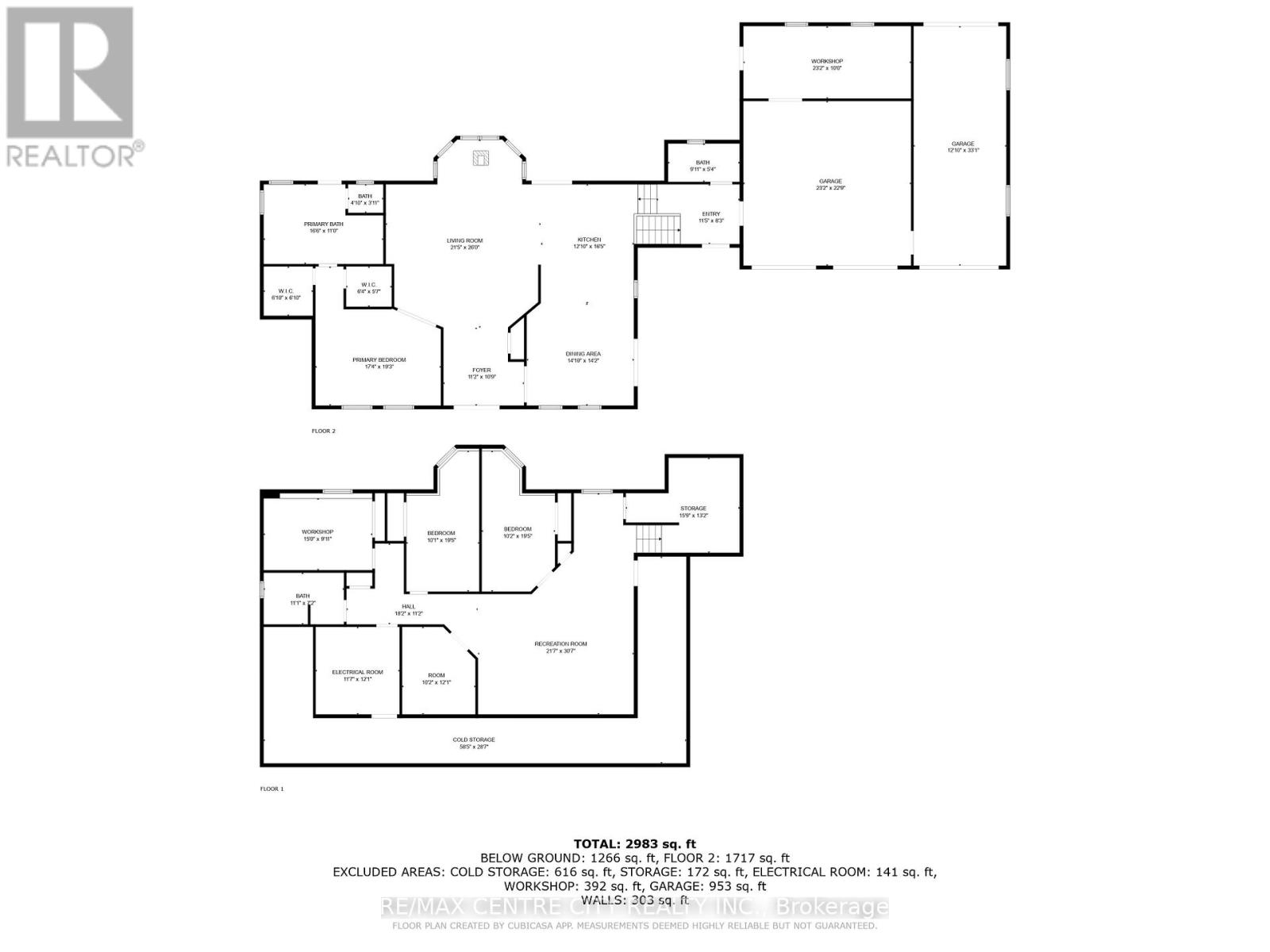4 Bedroom
3 Bathroom
1500 - 2000 sqft
Bungalow
Fireplace
Central Air Conditioning, Air Exchanger
Forced Air
Acreage
$1,255,000
Tucked away on a peaceful 4.54-acre treed ravine lot, this custom-built country home offers the kind of space, privacy, and natural beauty that's hard to find and even harder to leave. Welcomed by a large, oval-shaped driveway that leads you to the most charming wrap around porch, it really is love at first sight! Step inside to soaring cathedral ceilings, a cozy wood-burning fireplace, and warm maple cabinetry wrapping the heart of the home. The kitchen is built for both everyday living and entertaining, with an island, wet bar, and views of the surrounding forest. It will make you wonder why you didn't choose this life sooner. The main floor primary suite is a retreat in itself, complete with a balcony, spa-like ensuite with a curb-less shower and freestanding tub, plus his-and-her walk-in closets. With six doors to the outside, the line between indoor and outdoor living naturally blurs whether you're sipping your morning coffee on the deck or gathering around the patio and fireplace at night. This is where the fresh air hits different and connects you with nature. Downstairs offers three additional bedrooms that are filled with natural light, a rec room perfect for movie nights, an office, 4-piece bath, and storage galore. The oversized 3-car garage with a 21x10 workshop out back is ready for your tools, toys, or weekend projects, a space everyone needs. This home was built to last with hardie board siding, a steel roof, well and cistern water systems, plus UV and water filtration, it has you covered. I know you've been craving space, trees, privacy, and the kind of home where life can slow down.. don't wait..come experience this one in person today! (id:41954)
Property Details
|
MLS® Number
|
X12212178 |
|
Property Type
|
Single Family |
|
Community Name
|
Rural Bayham |
|
Equipment Type
|
None |
|
Features
|
Wooded Area, Irregular Lot Size, Country Residential, Sump Pump |
|
Parking Space Total
|
8 |
|
Rental Equipment Type
|
None |
|
Structure
|
Workshop |
Building
|
Bathroom Total
|
3 |
|
Bedrooms Above Ground
|
1 |
|
Bedrooms Below Ground
|
3 |
|
Bedrooms Total
|
4 |
|
Age
|
16 To 30 Years |
|
Appliances
|
Garage Door Opener Remote(s), Oven - Built-in, Water Heater, Water Softener, Dryer, Freezer, Hood Fan, Stove, Washer, Window Coverings, Refrigerator |
|
Architectural Style
|
Bungalow |
|
Basement Type
|
Full |
|
Cooling Type
|
Central Air Conditioning, Air Exchanger |
|
Exterior Finish
|
Hardboard |
|
Fire Protection
|
Smoke Detectors |
|
Fireplace Present
|
Yes |
|
Fireplace Total
|
1 |
|
Fireplace Type
|
Woodstove |
|
Foundation Type
|
Concrete |
|
Half Bath Total
|
1 |
|
Heating Fuel
|
Propane |
|
Heating Type
|
Forced Air |
|
Stories Total
|
1 |
|
Size Interior
|
1500 - 2000 Sqft |
|
Type
|
House |
|
Utility Water
|
Cistern, Dug Well |
Parking
Land
|
Acreage
|
Yes |
|
Sewer
|
Septic System |
|
Size Depth
|
676 Ft ,6 In |
|
Size Frontage
|
534 Ft ,9 In |
|
Size Irregular
|
534.8 X 676.5 Ft ; Irregular Lot - Please Check Geo |
|
Size Total Text
|
534.8 X 676.5 Ft ; Irregular Lot - Please Check Geo|2 - 4.99 Acres |
|
Soil Type
|
Sand |
Rooms
| Level |
Type |
Length |
Width |
Dimensions |
|
Basement |
Bathroom |
3.38 m |
1.55 m |
3.38 m x 1.55 m |
|
Basement |
Den |
3.71 m |
3.23 m |
3.71 m x 3.23 m |
|
Basement |
Recreational, Games Room |
8.31 m |
4.47 m |
8.31 m x 4.47 m |
|
Basement |
Bedroom |
3.89 m |
3.12 m |
3.89 m x 3.12 m |
|
Basement |
Bedroom 2 |
4.01 m |
3.28 m |
4.01 m x 3.28 m |
|
Main Level |
Living Room |
8.38 m |
4.44 m |
8.38 m x 4.44 m |
|
Main Level |
Dining Room |
4.29 m |
3.45 m |
4.29 m x 3.45 m |
|
Main Level |
Kitchen |
5.23 m |
3.23 m |
5.23 m x 3.23 m |
|
Main Level |
Primary Bedroom |
5.28 m |
4.5 m |
5.28 m x 4.5 m |
|
Main Level |
Bathroom |
3.1 m |
3.07 m |
3.1 m x 3.07 m |
|
Main Level |
Bathroom |
1.63 m |
1.6 m |
1.63 m x 1.6 m |
|
Main Level |
Office |
2.49 m |
2.46 m |
2.49 m x 2.46 m |
Utilities
|
Cable
|
Installed |
|
Electricity
|
Installed |
|
Sewer
|
Installed |
https://www.realtor.ca/real-estate/28450133/10410-sandytown-road-bayham-rural-bayham
