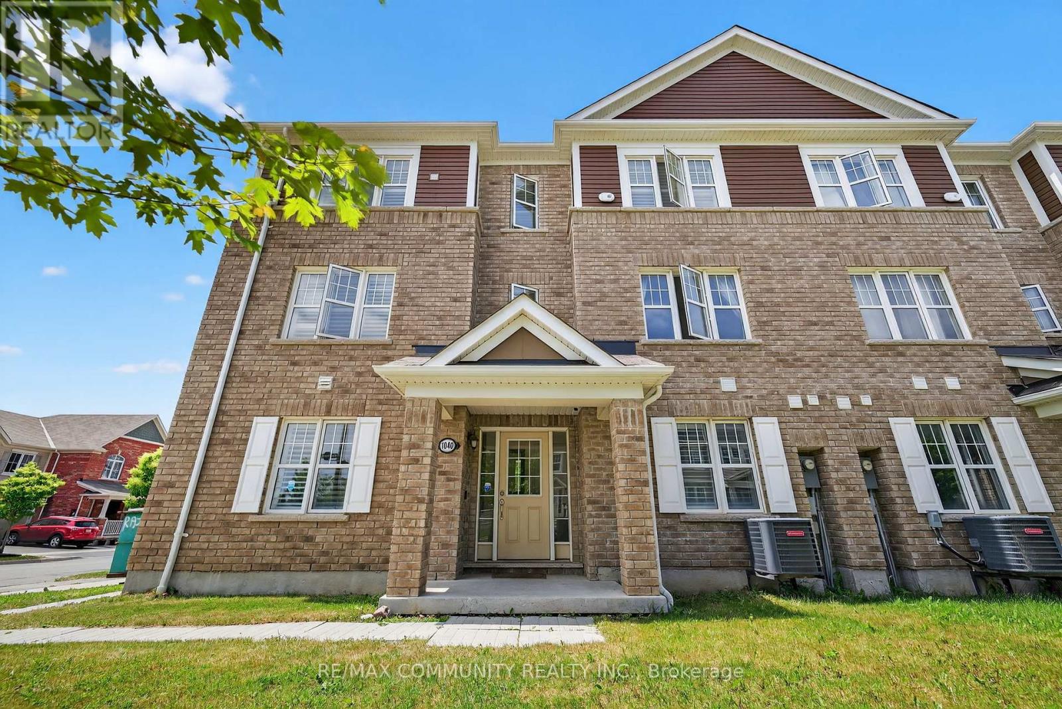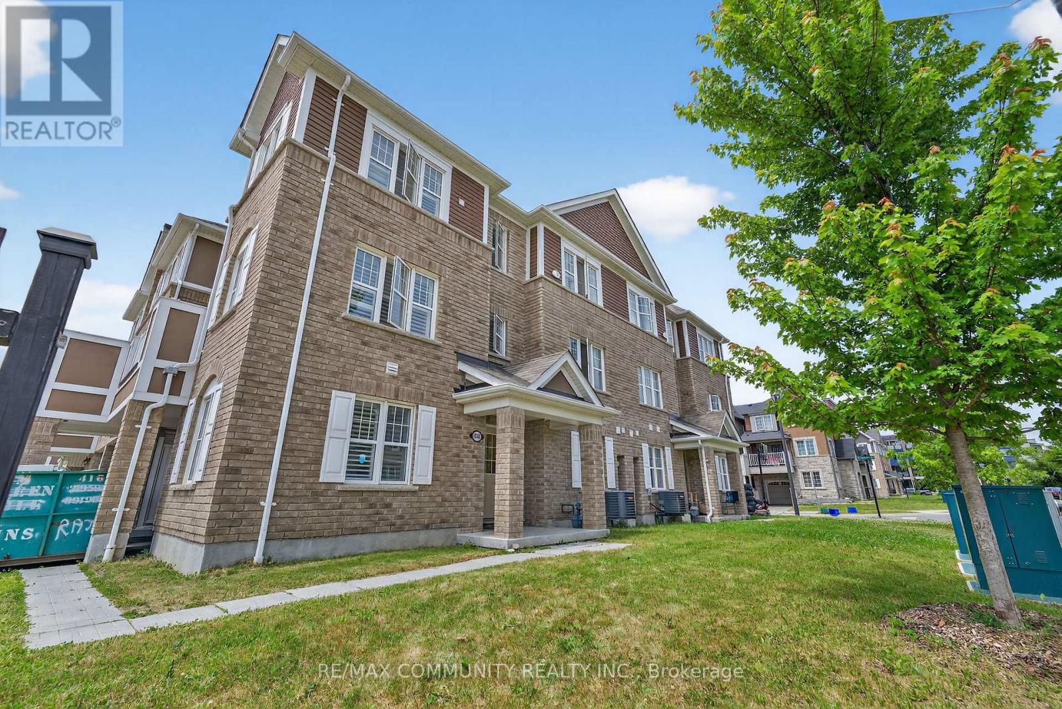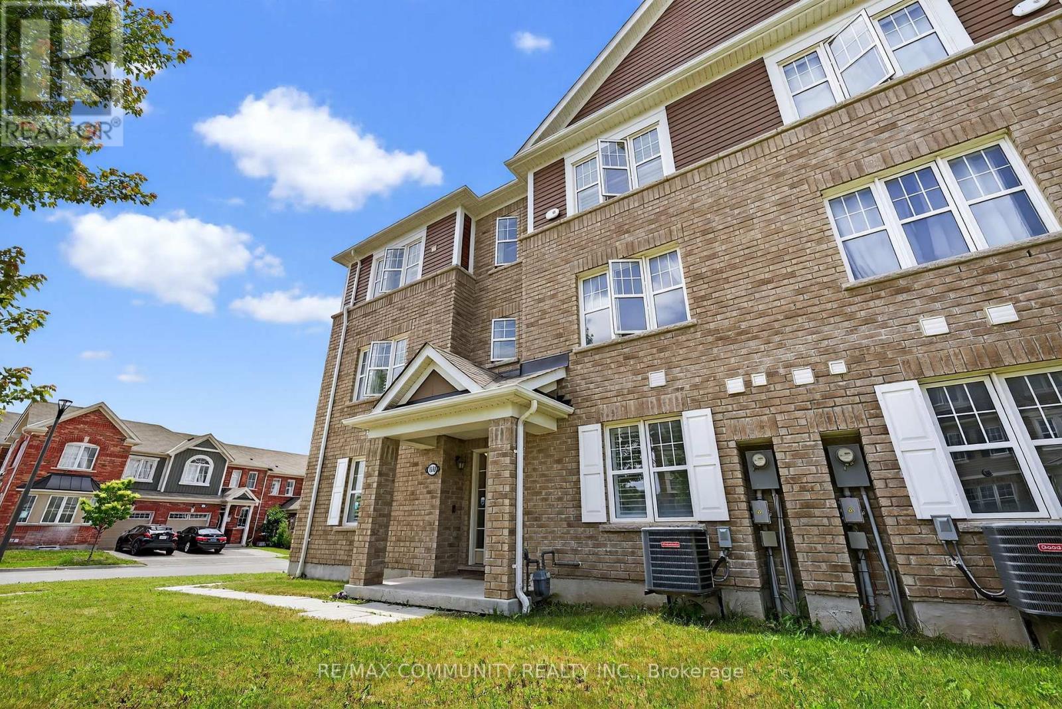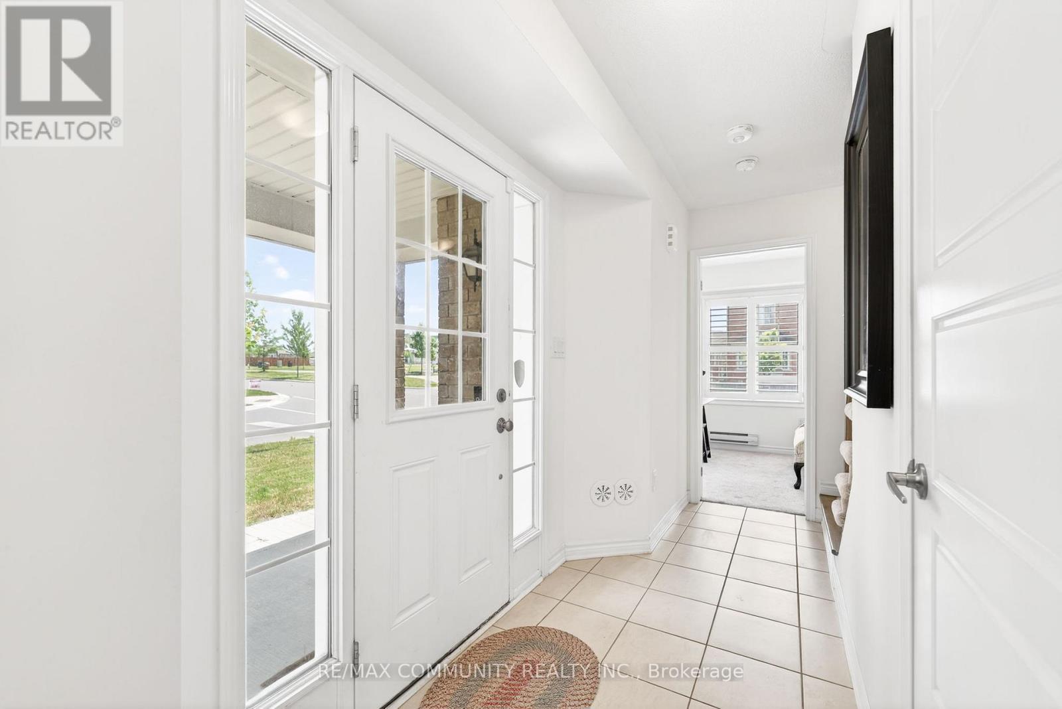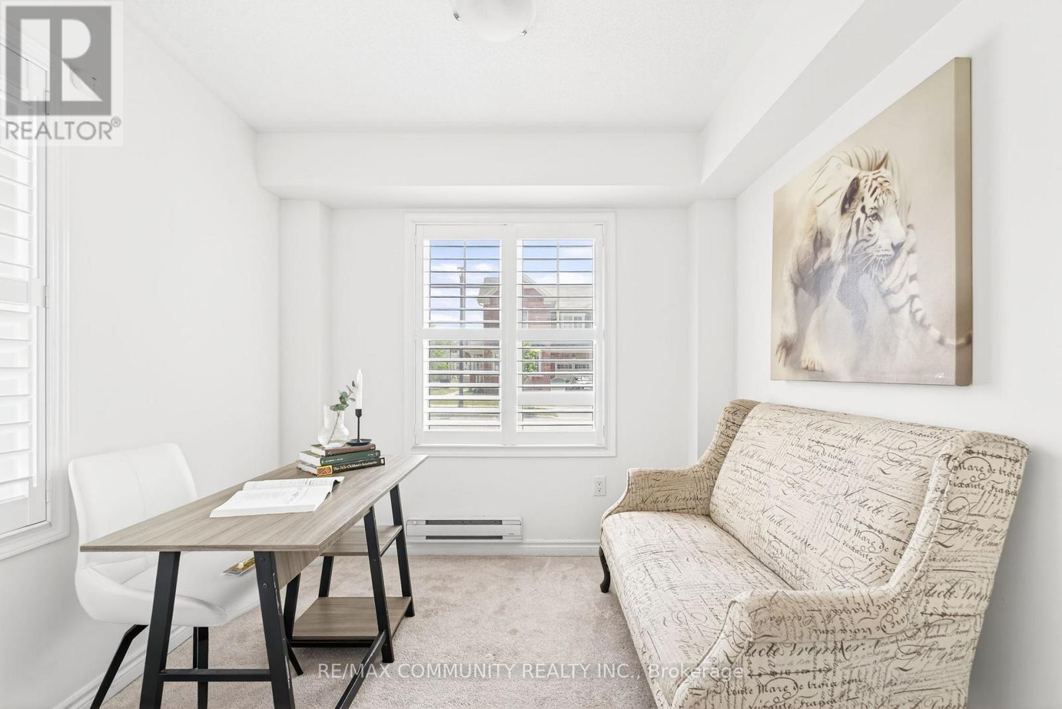4 Bedroom
3 Bathroom
1100 - 1500 sqft
Central Air Conditioning
Forced Air
$749,000
Welcome to this stunning end-unit freehold townhouse in Pickering's sought-after New Seaton community, built by Mattamy Homes. This maintenance-free gem features 3 bedrooms, 3 bathrooms, and a versatile main-floor office ideal for remote work or a study space. Perfect for first-time buyers, this home offers exceptional value in a vibrant and growing neighborhood. Located in a family-friendly, multicultural community, you'll enjoy easy access to highways, parks, green spaces, and scenic trails everything you need for comfortable suburban living with urban convenience. Don't miss your chance to own a beautifully designed, move-in-ready home in one of Pickering's fastest-growing areas! (id:41954)
Open House
This property has open houses!
Starts at:
2:00 pm
Ends at:
4:00 pm
Property Details
|
MLS® Number
|
E12229609 |
|
Property Type
|
Single Family |
|
Community Name
|
Rural Pickering |
|
Amenities Near By
|
Park |
|
Equipment Type
|
Water Heater |
|
Features
|
Irregular Lot Size, Flat Site |
|
Parking Space Total
|
2 |
|
Rental Equipment Type
|
Water Heater |
Building
|
Bathroom Total
|
3 |
|
Bedrooms Above Ground
|
3 |
|
Bedrooms Below Ground
|
1 |
|
Bedrooms Total
|
4 |
|
Age
|
6 To 15 Years |
|
Appliances
|
Water Heater, Range, Water Meter, Dryer, Washer |
|
Construction Style Attachment
|
Attached |
|
Cooling Type
|
Central Air Conditioning |
|
Exterior Finish
|
Brick |
|
Flooring Type
|
Laminate, Ceramic, Carpeted |
|
Foundation Type
|
Concrete |
|
Heating Fuel
|
Natural Gas |
|
Heating Type
|
Forced Air |
|
Stories Total
|
3 |
|
Size Interior
|
1100 - 1500 Sqft |
|
Type
|
Row / Townhouse |
|
Utility Water
|
Municipal Water, Lake/river Water Intake |
Parking
Land
|
Acreage
|
No |
|
Land Amenities
|
Park |
|
Sewer
|
Sanitary Sewer |
|
Size Depth
|
37 Ft |
|
Size Frontage
|
34 Ft |
|
Size Irregular
|
34 X 37 Ft |
|
Size Total Text
|
34 X 37 Ft|under 1/2 Acre |
|
Soil Type
|
Mixed Soil |
Rooms
| Level |
Type |
Length |
Width |
Dimensions |
|
Second Level |
Living Room |
6.2 m |
3.81 m |
6.2 m x 3.81 m |
|
Second Level |
Kitchen |
3.05 m |
4.15 m |
3.05 m x 4.15 m |
|
Second Level |
Dining Room |
2.69 m |
3.96 m |
2.69 m x 3.96 m |
|
Third Level |
Bedroom |
3.05 m |
3.66 m |
3.05 m x 3.66 m |
|
Third Level |
Bedroom 2 |
2.47 m |
3.29 m |
2.47 m x 3.29 m |
|
Third Level |
Bedroom 3 |
2.96 m |
2.74 m |
2.96 m x 2.74 m |
|
Main Level |
Den |
2.69 m |
2.54 m |
2.69 m x 2.54 m |
Utilities
|
Cable
|
Available |
|
Electricity
|
Installed |
|
Sewer
|
Installed |
https://www.realtor.ca/real-estate/28499720/1040-dragonfly-avenue-pickering-rural-pickering
