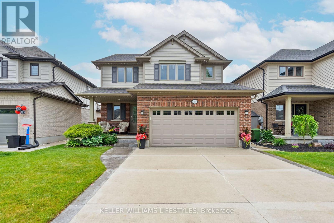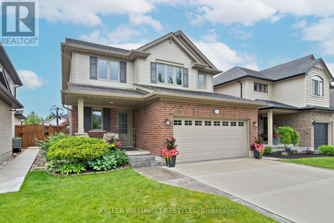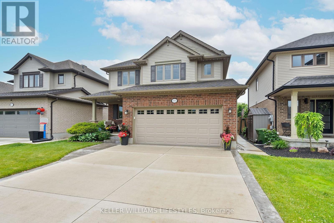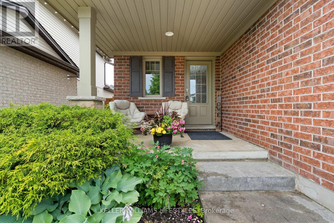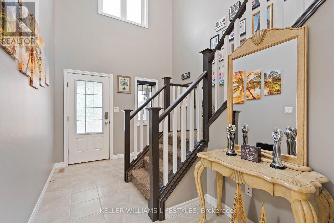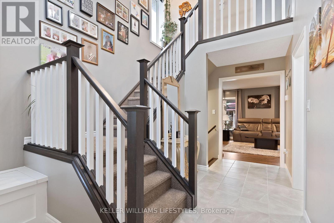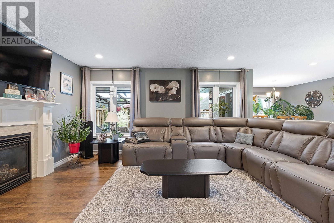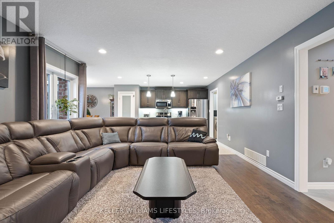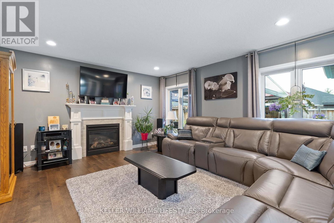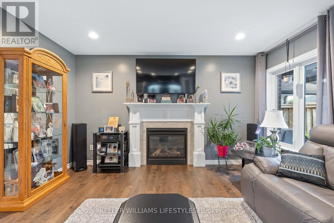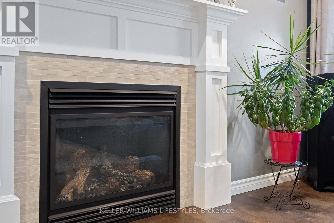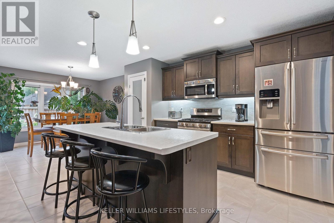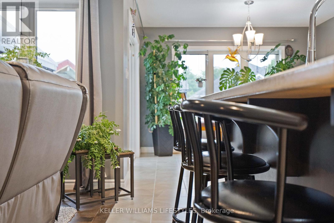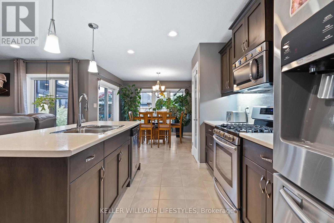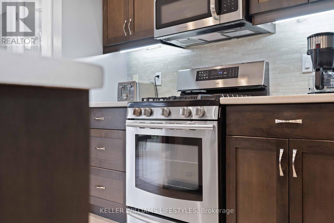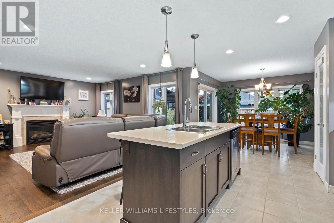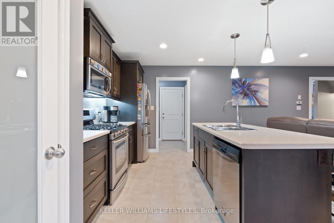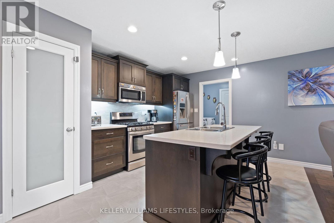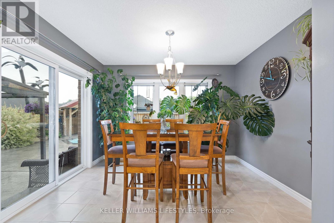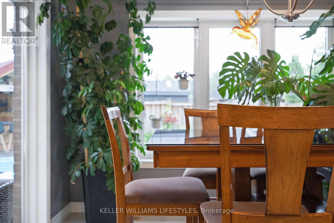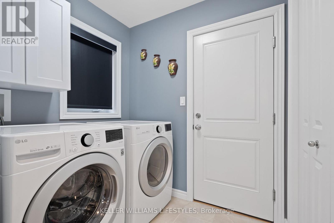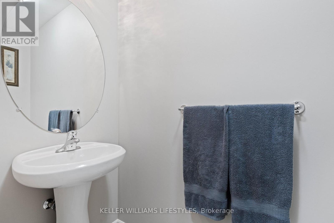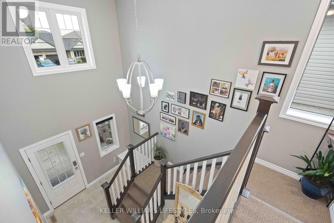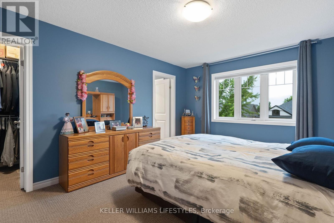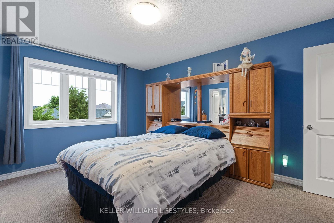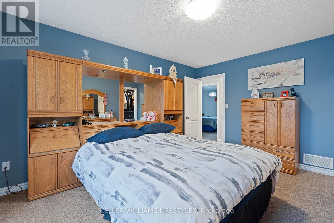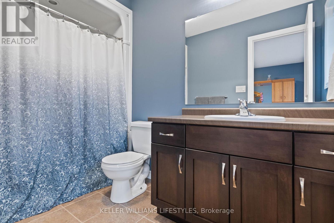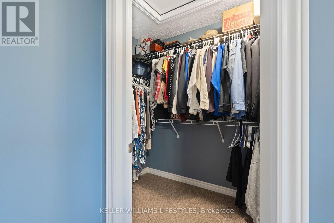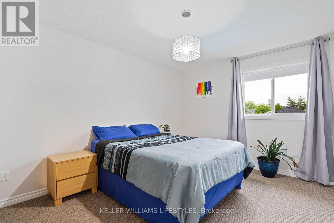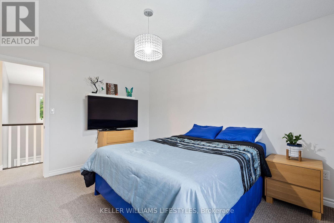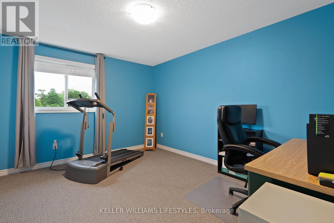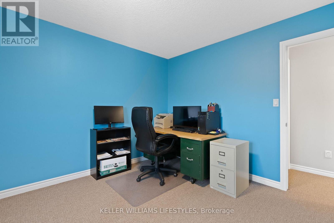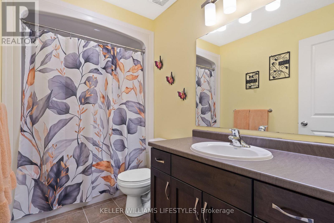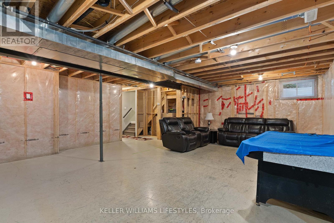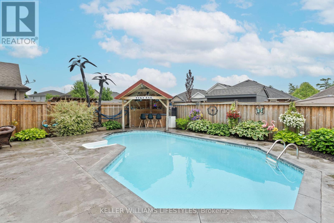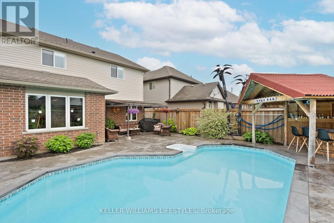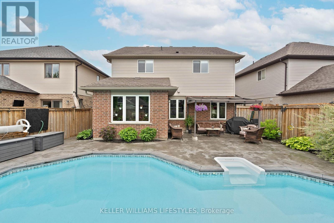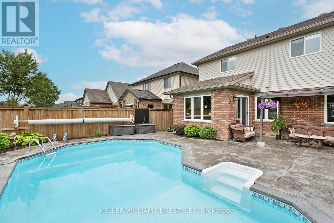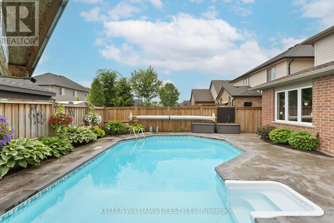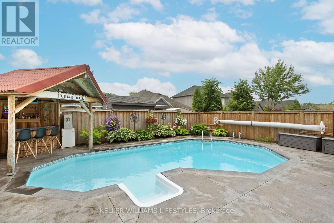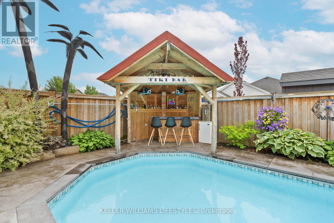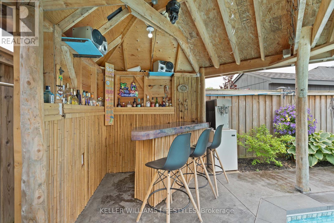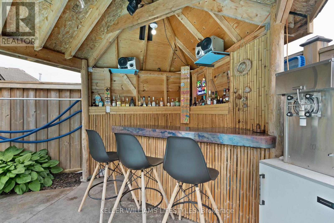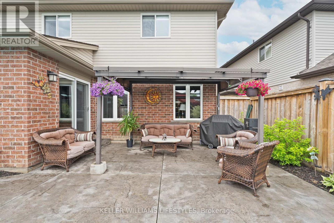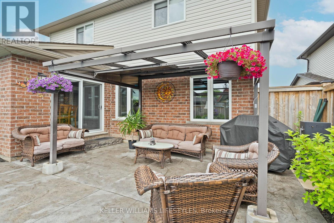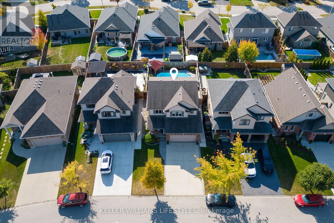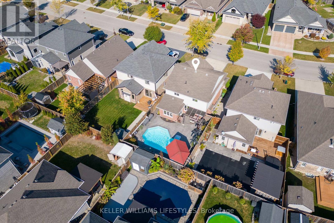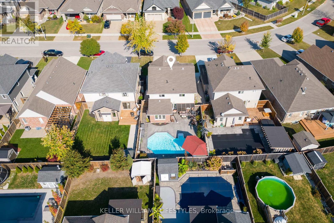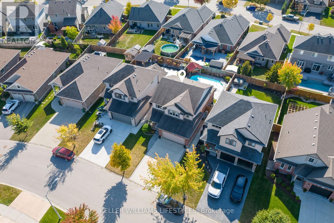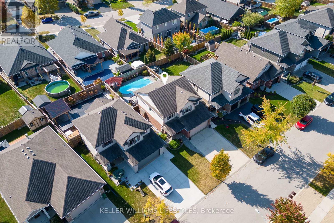3 Bedroom
3 Bathroom
1500 - 2000 sqft
Fireplace
Inground Pool
Central Air Conditioning
Forced Air
$829,900
Welcome to 104 Westlake Drive - a beautifully maintained 3-bedroom, 2.5-bath home offering a perfect blend of comfort and modern living. The open-concept main floor features a bright living area with a gas fireplace, a well-appointed kitchen with stainless steel appliances, and a spacious dining area ideal for gatherings. Convenient main-floor laundry, a powder room and direct access to the backyard add everyday ease. Upstairs, three generous bedrooms include a primary suite with a walk-in closet and private 4-piece ensuite and additional 4-piece bathroom for the rest of the family. The lower level is framed and ready for your finishing touch, with space for a large rec room or additional bedroom, complete with rough-in for another bath. Step outside to enjoy the double concrete drive, custom Gemstone lighting, and a private backyard featuring a heated saltwater pool, tiki bar, and patio - your own summer retreat. Close to schools, parks, and amenities, this move-in-ready home checks all the boxes. (id:41954)
Property Details
|
MLS® Number
|
X12473106 |
|
Property Type
|
Single Family |
|
Community Name
|
St. Thomas |
|
Equipment Type
|
Water Heater |
|
Parking Space Total
|
6 |
|
Pool Features
|
Salt Water Pool |
|
Pool Type
|
Inground Pool |
|
Rental Equipment Type
|
Water Heater |
Building
|
Bathroom Total
|
3 |
|
Bedrooms Above Ground
|
3 |
|
Bedrooms Total
|
3 |
|
Age
|
6 To 15 Years |
|
Amenities
|
Fireplace(s) |
|
Appliances
|
Central Vacuum, Dishwasher, Microwave, Stove, Refrigerator |
|
Basement Development
|
Unfinished |
|
Basement Type
|
N/a (unfinished) |
|
Construction Style Attachment
|
Detached |
|
Cooling Type
|
Central Air Conditioning |
|
Exterior Finish
|
Brick, Vinyl Siding |
|
Fireplace Present
|
Yes |
|
Fireplace Total
|
1 |
|
Fireplace Type
|
Insert |
|
Foundation Type
|
Poured Concrete |
|
Half Bath Total
|
1 |
|
Heating Fuel
|
Natural Gas |
|
Heating Type
|
Forced Air |
|
Stories Total
|
2 |
|
Size Interior
|
1500 - 2000 Sqft |
|
Type
|
House |
|
Utility Water
|
Municipal Water |
Parking
Land
|
Acreage
|
No |
|
Sewer
|
Sanitary Sewer |
|
Size Depth
|
108 Ft ,3 In |
|
Size Frontage
|
40 Ft ,4 In |
|
Size Irregular
|
40.4 X 108.3 Ft |
|
Size Total Text
|
40.4 X 108.3 Ft |
|
Zoning Description
|
R3a-1 |
Rooms
| Level |
Type |
Length |
Width |
Dimensions |
|
Second Level |
Bedroom |
4.56 m |
3.68 m |
4.56 m x 3.68 m |
|
Second Level |
Bathroom |
3 m |
1.58 m |
3 m x 1.58 m |
|
Second Level |
Bedroom 2 |
4.25 m |
3.34 m |
4.25 m x 3.34 m |
|
Second Level |
Bedroom 3 |
4.24 m |
3.34 m |
4.24 m x 3.34 m |
|
Main Level |
Living Room |
4.9 m |
4.13 m |
4.9 m x 4.13 m |
|
Main Level |
Dining Room |
3.4 m |
3.09 m |
3.4 m x 3.09 m |
|
Main Level |
Kitchen |
4.13 m |
3.4 m |
4.13 m x 3.4 m |
|
Main Level |
Laundry Room |
1.98 m |
1.68 m |
1.98 m x 1.68 m |
https://www.realtor.ca/real-estate/29013084/104-westlake-drive-st-thomas-st-thomas
