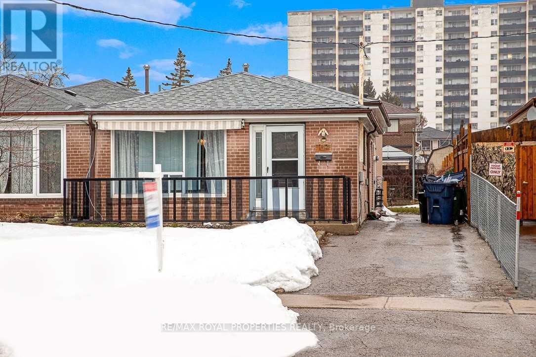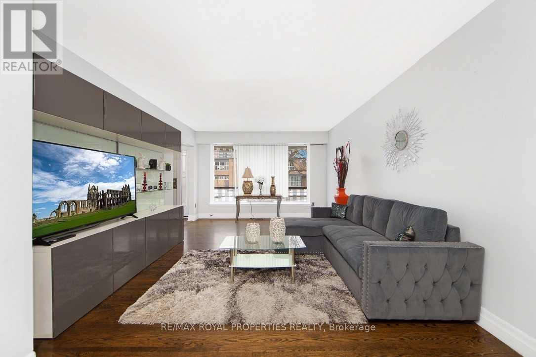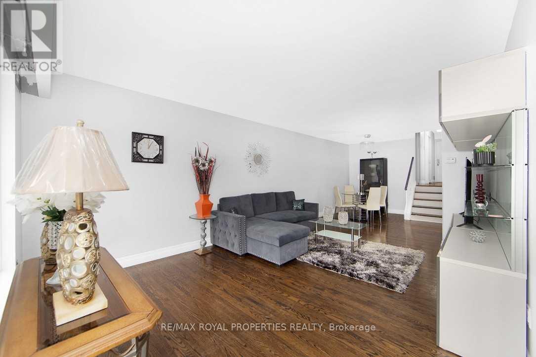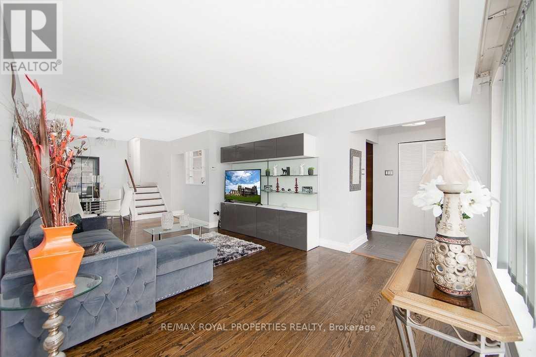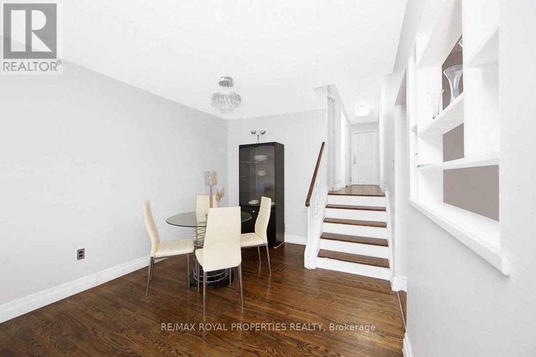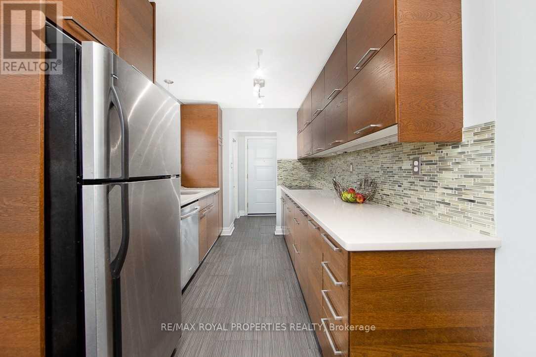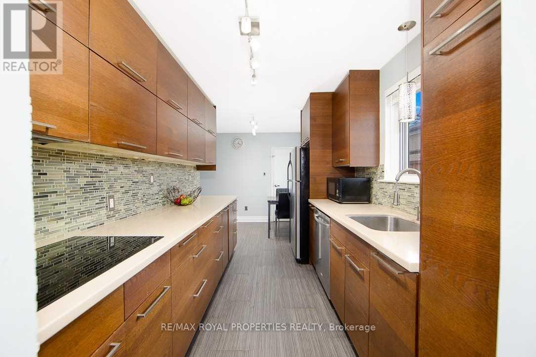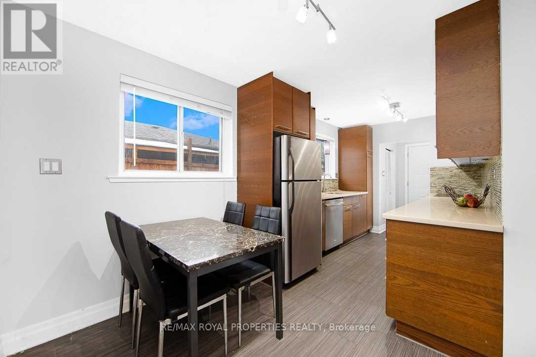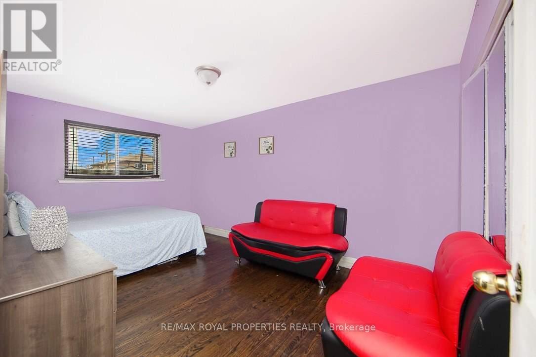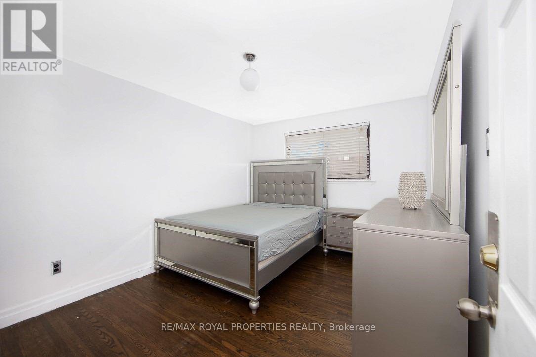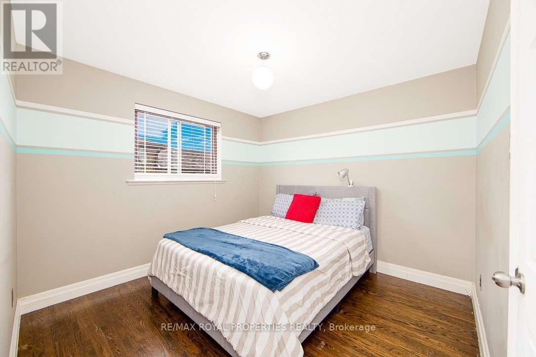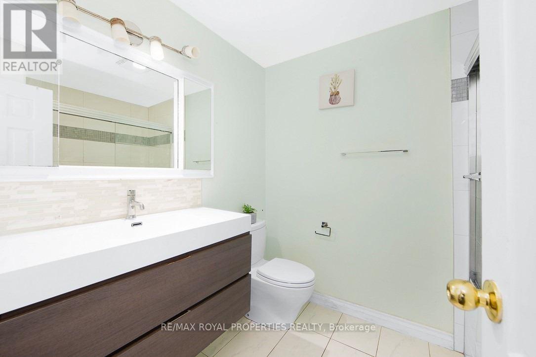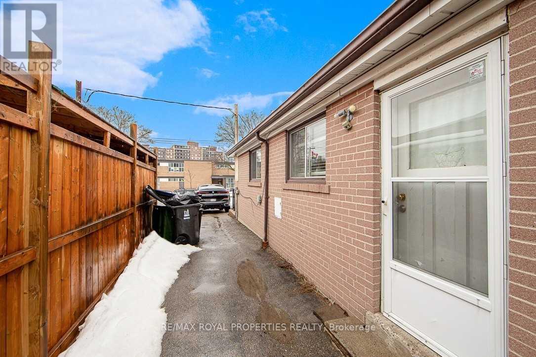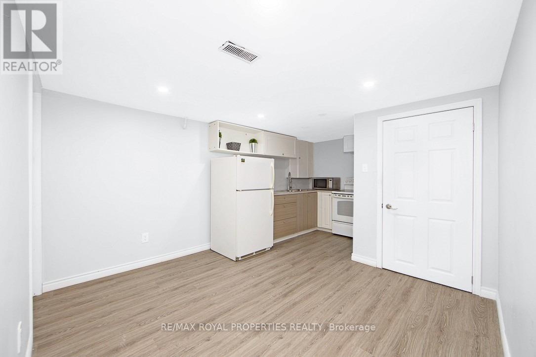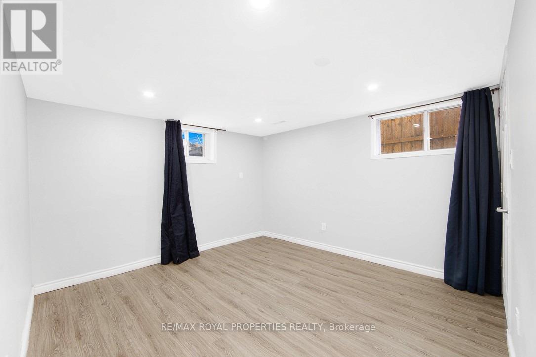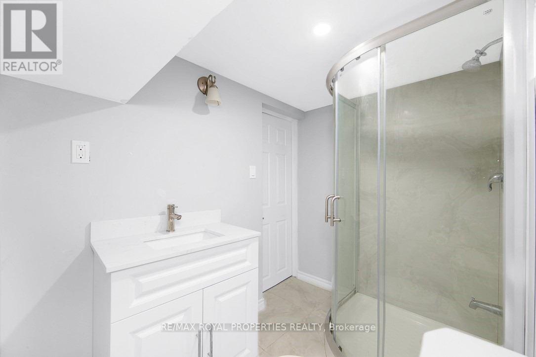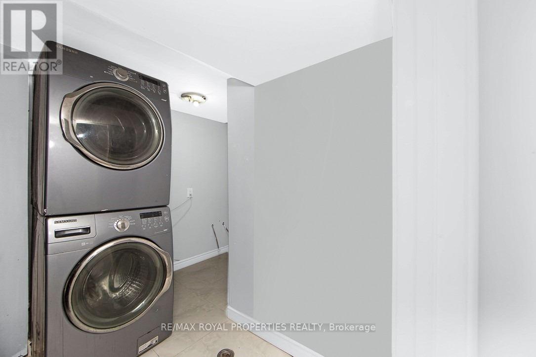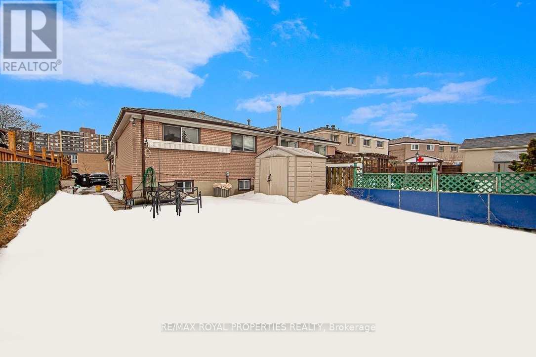104 Topcliff Ave Toronto, Ontario M3N 1L8
4 Bedroom
2 Bathroom
Bungalow
Central Air Conditioning
Forced Air
$959,980
Spacious 3 Bdrm backsplit semi-detach within the city! Close to everything; new LRT, schools, shopping, 400x401. Nicely Upgraded. Neutral modern paint, hardwood floors & stairs, Pot-lights. Spacious kitchen with quartz countertops, backsplash & modern appliances. Separate entrance which leads to a newly renovated self-contained 1-bedroom in-law suite in basement. This home is perfect for a growing family. (id:41954)
Property Details
| MLS® Number | W8206448 |
| Property Type | Single Family |
| Community Name | Glenfield-Jane Heights |
| Parking Space Total | 2 |
Building
| Bathroom Total | 2 |
| Bedrooms Above Ground | 3 |
| Bedrooms Below Ground | 1 |
| Bedrooms Total | 4 |
| Architectural Style | Bungalow |
| Basement Features | Apartment In Basement |
| Basement Type | Crawl Space |
| Construction Style Attachment | Semi-detached |
| Cooling Type | Central Air Conditioning |
| Exterior Finish | Brick |
| Heating Fuel | Natural Gas |
| Heating Type | Forced Air |
| Stories Total | 1 |
| Type | House |
Land
| Acreage | No |
| Size Irregular | 30.04 X 120.15 Ft |
| Size Total Text | 30.04 X 120.15 Ft |
Rooms
| Level | Type | Length | Width | Dimensions |
|---|---|---|---|---|
| Second Level | Primary Bedroom | 4.67 m | 3.03 m | 4.67 m x 3.03 m |
| Second Level | Bedroom 2 | 4.28 m | 3.03 m | 4.28 m x 3.03 m |
| Second Level | Bedroom 3 | 3.06 m | 3.03 m | 3.06 m x 3.03 m |
| Main Level | Living Room | 3.61 m | 1.78 m | 3.61 m x 1.78 m |
| Main Level | Dining Room | 3.33 m | 3.05 m | 3.33 m x 3.05 m |
| Main Level | Kitchen | 5.32 m | 2.98 m | 5.32 m x 2.98 m |
| Main Level | Eating Area | 2.43 m | 2.43 m | 2.43 m x 2.43 m |
https://www.realtor.ca/real-estate/26711835/104-topcliff-ave-toronto-glenfield-jane-heights
Interested?
Contact us for more information
