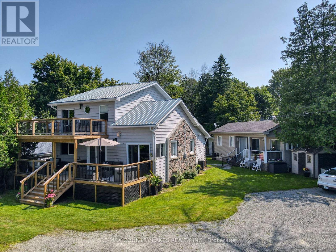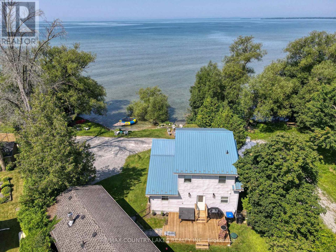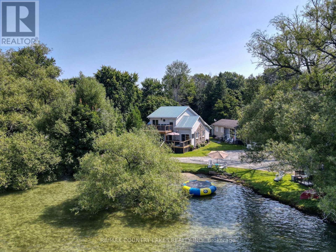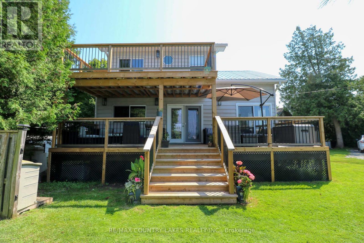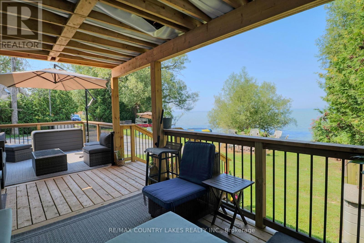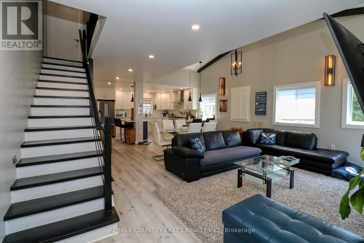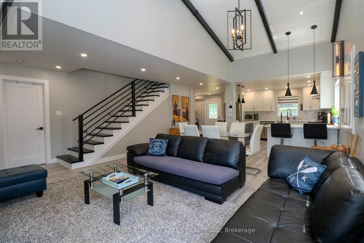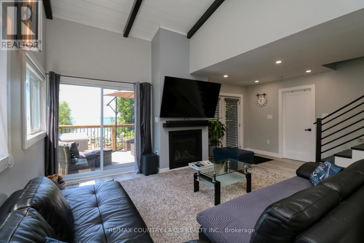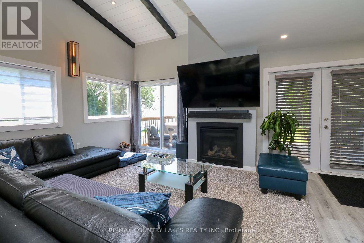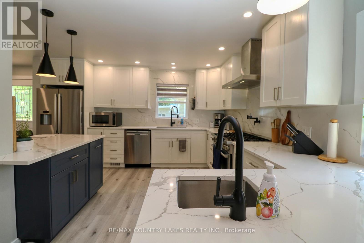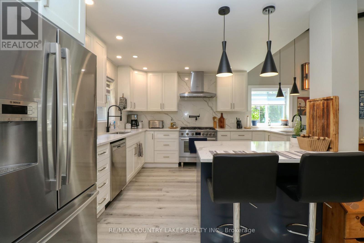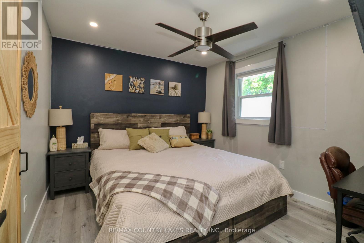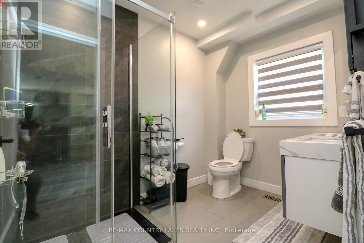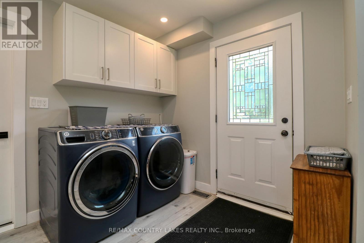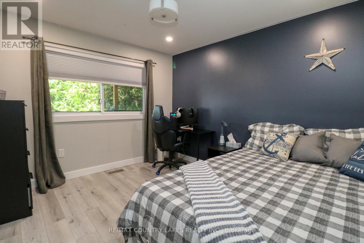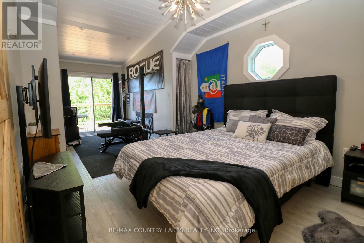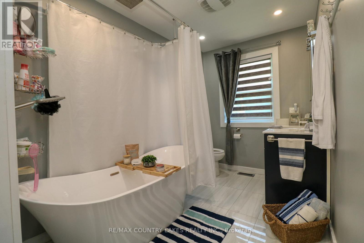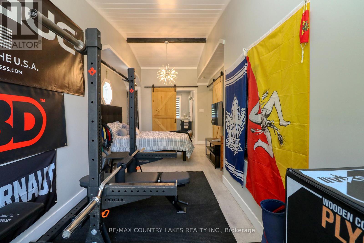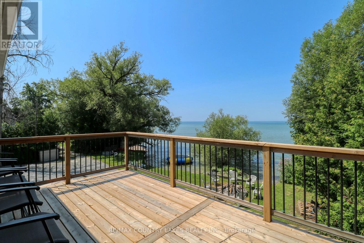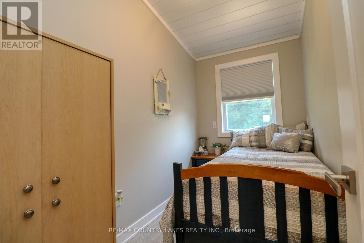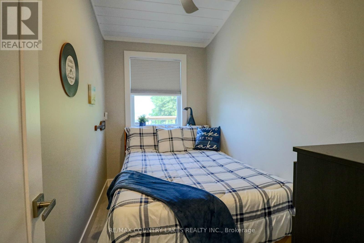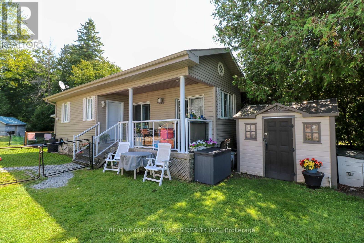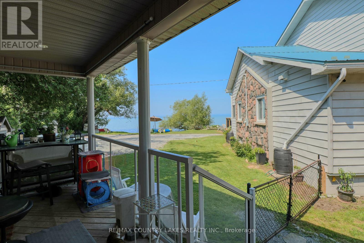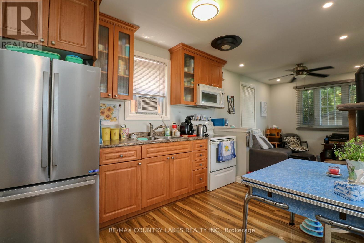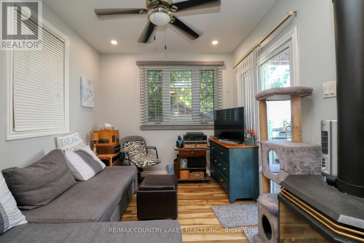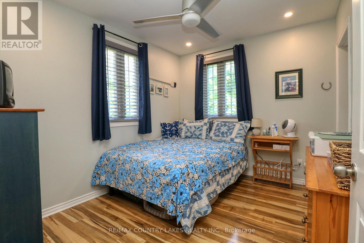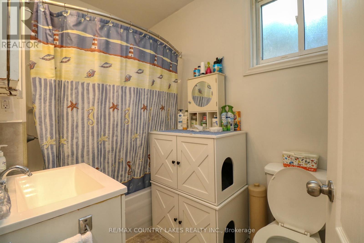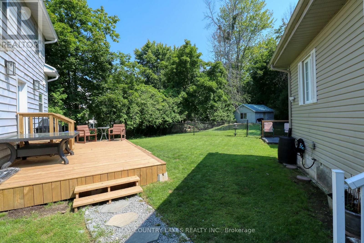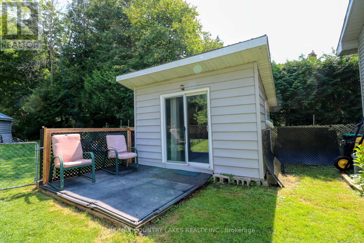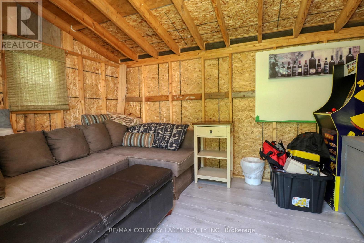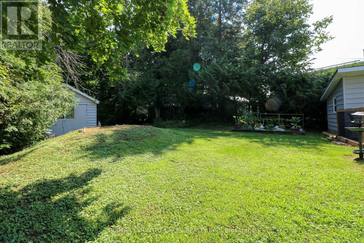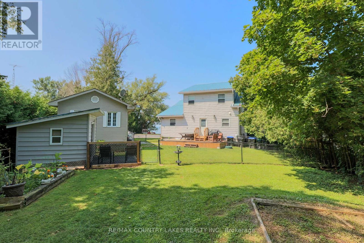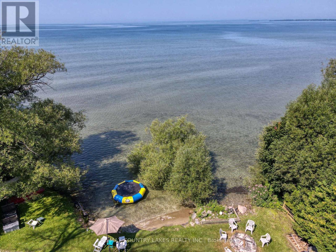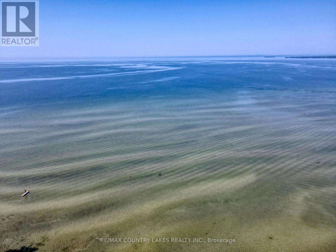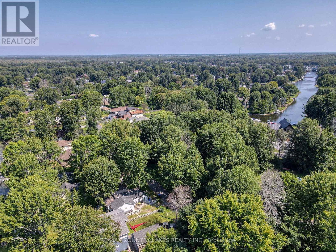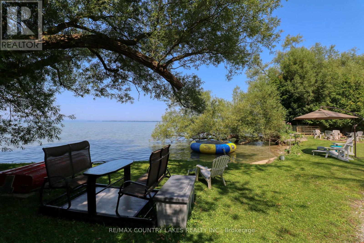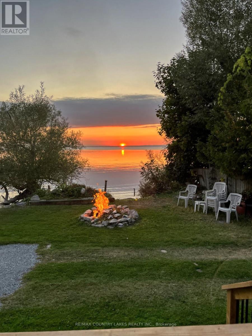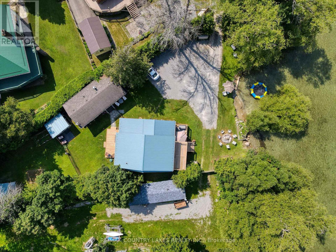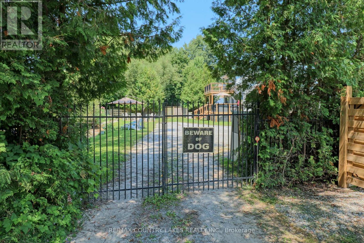5 Bedroom
3 Bathroom
1100 - 1500 sqft
Fireplace
Central Air Conditioning
Forced Air
Waterfront
$1,350,000
Your Own Private Beach on Lake Simcoe! Experience waterfront living at its best with this beautifully renovated Lake Simcoe home, complete with your own private beach. Relax on the front porch or right on the sand as you take in breathtaking sunsets every evening. Since 2021, this 5 +1 bedroom, 3-bath home has been extensively updated, featuring T-Rex gutters, a propane furnace with central air, new decks, windows, doors, and security cameras. Inside, the open-concept kitchen boasts quartz counters, a centre island with seating, stainless steel Bosch appliances, a hood range, and a walk-in pantry. The propane fireplace adds warmth and charm, while multiple walk-outs ensure year-round enjoyment. The primary suite offers a private balcony retreat overlooking the lake. Perfect for extended family, in laws or guests, the property also includes a fully equipped GUEST HOUSE/NANNY SUITE with a private bedroom, kitchen, living room, and bathroom. (id:41954)
Property Details
|
MLS® Number
|
S12421979 |
|
Property Type
|
Single Family |
|
Community Name
|
Brechin |
|
Amenities Near By
|
Marina, Park |
|
Community Features
|
School Bus |
|
Easement
|
Right Of Way, None |
|
Features
|
Irregular Lot Size, Dry, Guest Suite, In-law Suite |
|
Parking Space Total
|
4 |
|
Structure
|
Deck, Shed |
|
View Type
|
Lake View, View Of Water, Direct Water View |
|
Water Front Name
|
Lake Simcoe |
|
Water Front Type
|
Waterfront |
Building
|
Bathroom Total
|
3 |
|
Bedrooms Above Ground
|
5 |
|
Bedrooms Total
|
5 |
|
Amenities
|
Fireplace(s) |
|
Appliances
|
Water Heater, Water Meter, Dishwasher, Range, Stove, Window Coverings, Refrigerator |
|
Basement Type
|
Crawl Space |
|
Construction Style Attachment
|
Detached |
|
Cooling Type
|
Central Air Conditioning |
|
Exterior Finish
|
Vinyl Siding, Stone |
|
Fireplace Present
|
Yes |
|
Flooring Type
|
Laminate, Vinyl |
|
Foundation Type
|
Block |
|
Heating Fuel
|
Propane |
|
Heating Type
|
Forced Air |
|
Stories Total
|
2 |
|
Size Interior
|
1100 - 1500 Sqft |
|
Type
|
House |
|
Utility Water
|
Municipal Water |
Parking
|
Detached Garage
|
|
|
No Garage
|
|
Land
|
Access Type
|
Public Road, Year-round Access |
|
Acreage
|
No |
|
Land Amenities
|
Marina, Park |
|
Sewer
|
Septic System |
|
Size Depth
|
145.96 M |
|
Size Frontage
|
55.81 M |
|
Size Irregular
|
55.8 X 146 M ; See Measurements On Geowarehouse |
|
Size Total Text
|
55.8 X 146 M ; See Measurements On Geowarehouse|under 1/2 Acre |
Rooms
| Level |
Type |
Length |
Width |
Dimensions |
|
Flat |
Bedroom |
3.34 m |
2.79 m |
3.34 m x 2.79 m |
|
Flat |
Laundry Room |
1.74 m |
1.44 m |
1.74 m x 1.44 m |
|
Flat |
Kitchen |
3.53 m |
2.69 m |
3.53 m x 2.69 m |
|
Flat |
Living Room |
3.27 m |
2.69 m |
3.27 m x 2.69 m |
|
Main Level |
Kitchen |
4.25 m |
4.87 m |
4.25 m x 4.87 m |
|
Main Level |
Dining Room |
4.89 m |
2.13 m |
4.89 m x 2.13 m |
|
Main Level |
Living Room |
4.92 m |
4.2 m |
4.92 m x 4.2 m |
|
Main Level |
Bedroom 2 |
3.42 m |
3.16 m |
3.42 m x 3.16 m |
|
Main Level |
Bedroom 3 |
3.52 m |
3.14 m |
3.52 m x 3.14 m |
|
Upper Level |
Primary Bedroom |
6.9 m |
3.21 m |
6.9 m x 3.21 m |
|
Upper Level |
Bedroom 4 |
3.2 m |
1.81 m |
3.2 m x 1.81 m |
|
Upper Level |
Bedroom 5 |
3.23 m |
1.81 m |
3.23 m x 1.81 m |
Utilities
|
Cable
|
Available |
|
Electricity
|
Installed |
https://www.realtor.ca/real-estate/28902588/104-the-steps-road-ramara-brechin-brechin
