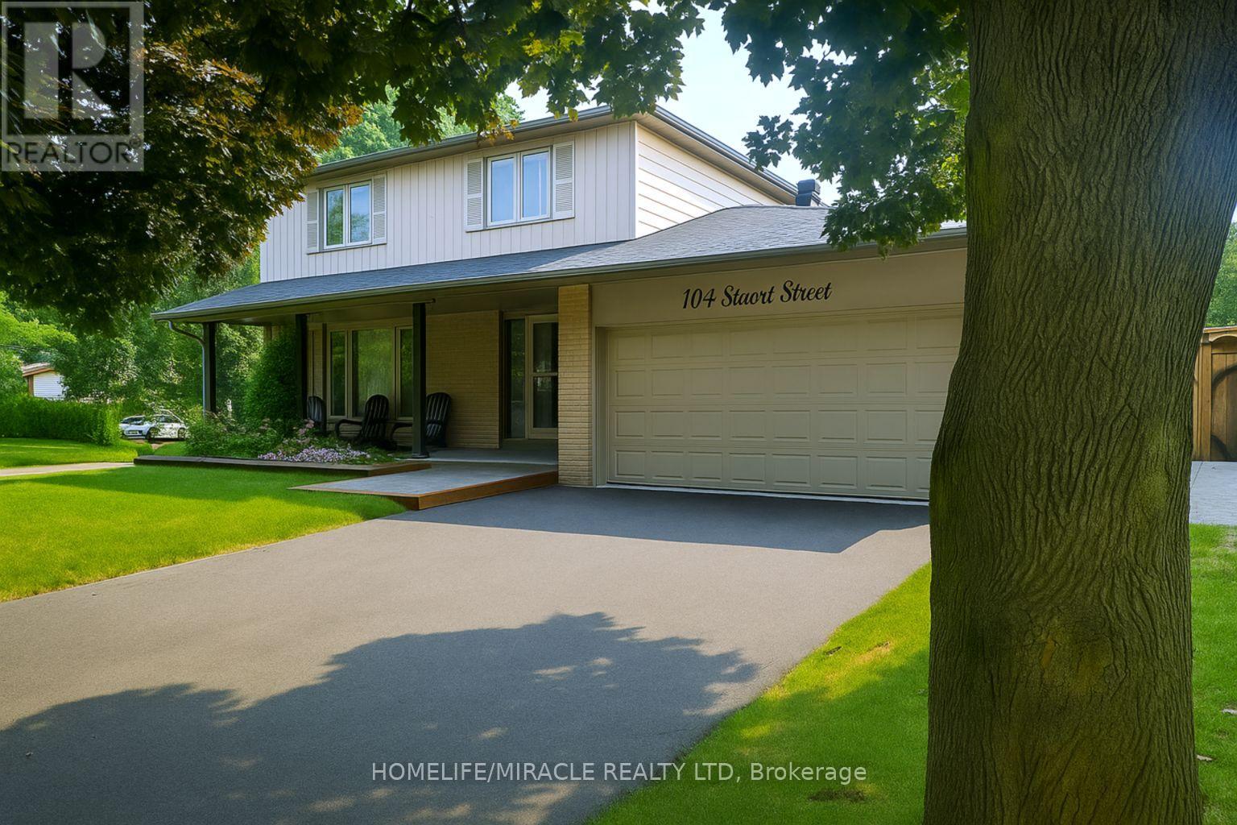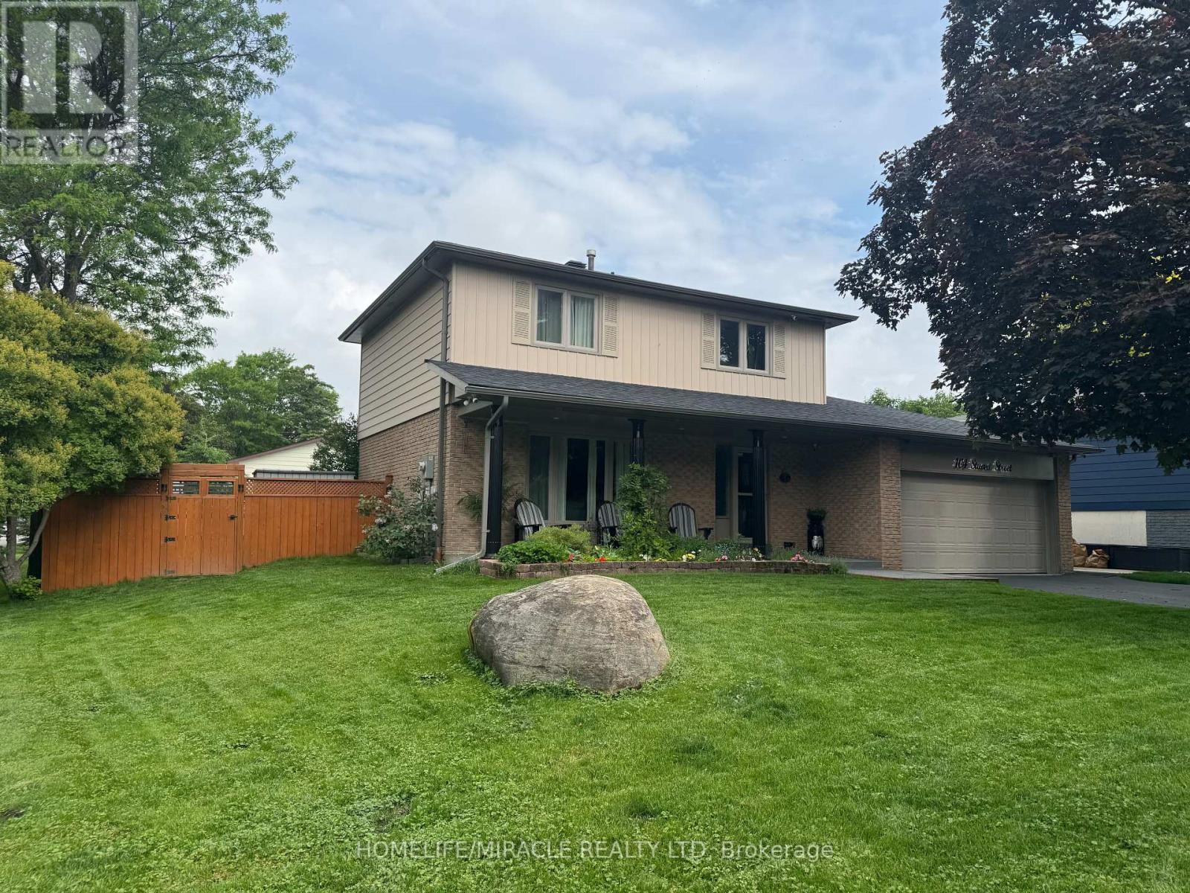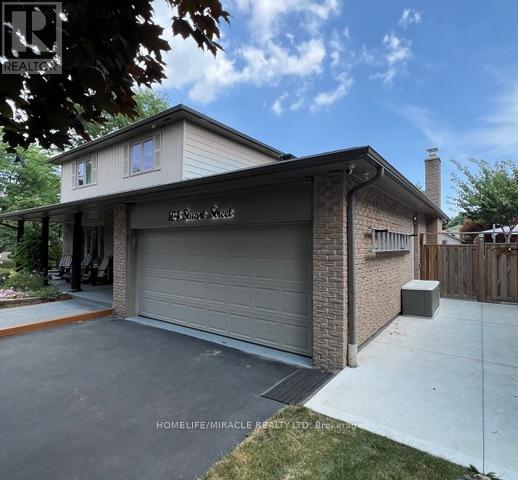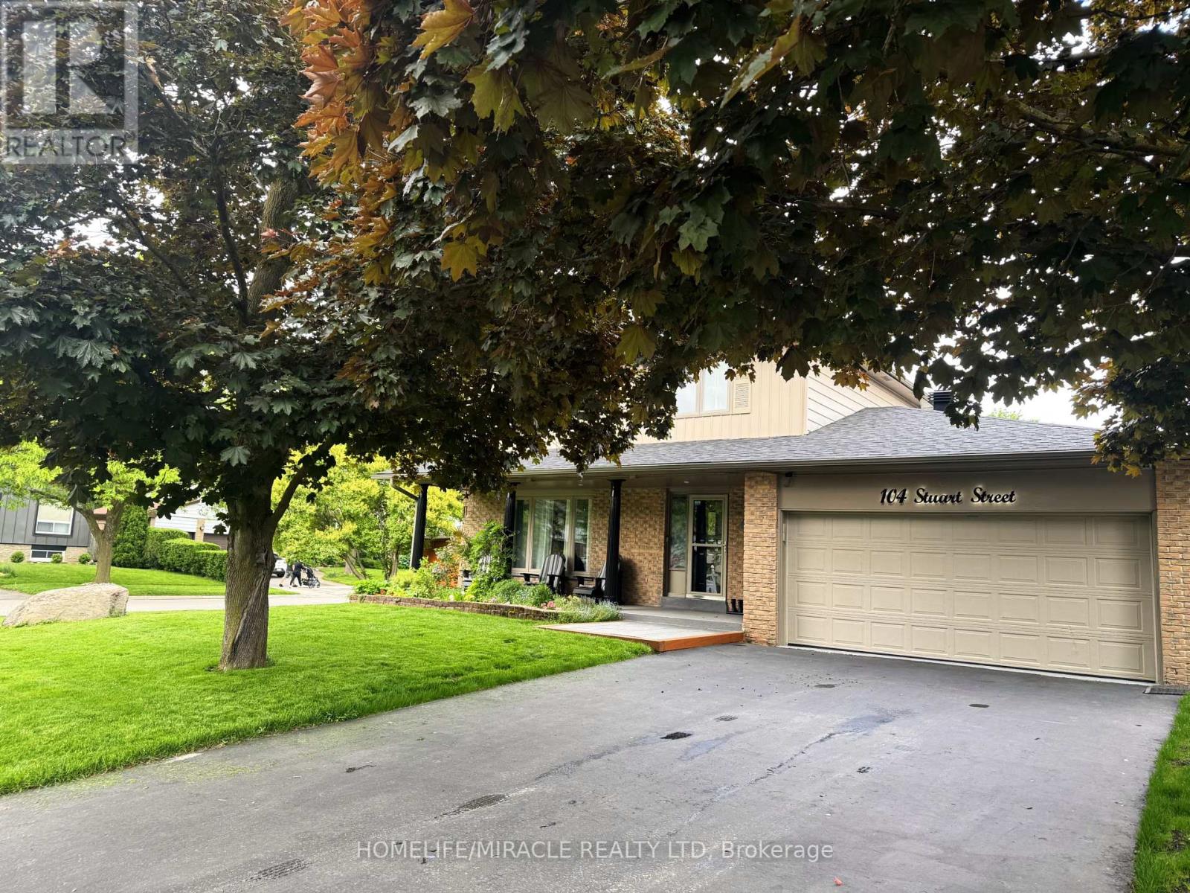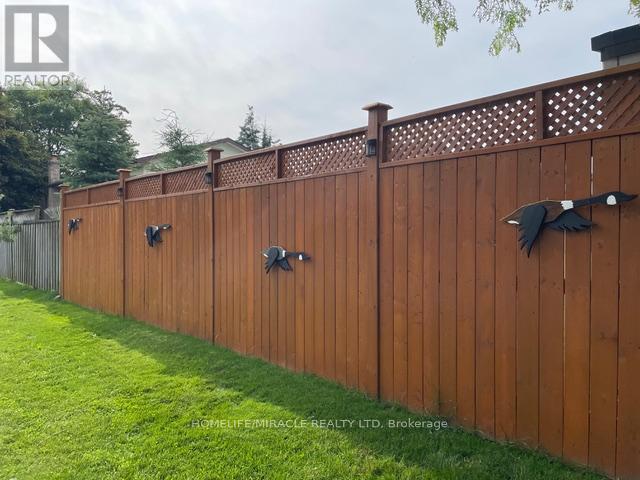5 Bedroom
3 Bathroom
1500 - 2000 sqft
Fireplace
Central Air Conditioning
Forced Air
$989,900
Absolutely stunning 4+1 bedroom home located in a quiet, mature neighborhood in the heart of Stouffville! This one-of-a-kind property has been meticulously maintained from top to bottom, inside and out, with no detail overlooked.You will be captivated right from the front door, entering an open-concept layout that features a gorgeous kitchen and convenient access to the garage. The home boasts numerous recent updates, including new carpeting throughout, a new roof, and upgraded windows. The finished basement offers excellent in-law potential.Outside, you'll discover an incredible backyard oasis. This corner lot features a 60-foot frontage with a beautiful mature yard, a secluded patio lounge area, a large fully fenced-in backyard, and a covered front porch perfect for enjoying summer evenings. Parking is never an issue, with space for 6-8 vehicles and no sidewalk.The home is ideally situated just steps from a park, Summitview Elementary School, a daycare centre, Main Street, and the GO Station. (id:41954)
Open House
This property has open houses!
Starts at:
2:00 pm
Ends at:
4:00 pm
Property Details
|
MLS® Number
|
N12365162 |
|
Property Type
|
Single Family |
|
Community Name
|
Stouffville |
|
Amenities Near By
|
Park, Public Transit, Schools |
|
Equipment Type
|
Water Heater - Gas, Water Heater |
|
Features
|
Conservation/green Belt |
|
Parking Space Total
|
8 |
|
Rental Equipment Type
|
Water Heater - Gas, Water Heater |
Building
|
Bathroom Total
|
3 |
|
Bedrooms Above Ground
|
4 |
|
Bedrooms Below Ground
|
1 |
|
Bedrooms Total
|
5 |
|
Age
|
31 To 50 Years |
|
Amenities
|
Fireplace(s) |
|
Appliances
|
Garage Door Opener Remote(s), Dishwasher, Dryer, Freezer, Alarm System, Stove, Washer, Window Coverings, Refrigerator |
|
Basement Features
|
Apartment In Basement, Separate Entrance |
|
Basement Type
|
N/a |
|
Construction Style Attachment
|
Detached |
|
Cooling Type
|
Central Air Conditioning |
|
Exterior Finish
|
Brick, Vinyl Siding |
|
Fire Protection
|
Alarm System, Monitored Alarm |
|
Fireplace Present
|
Yes |
|
Foundation Type
|
Concrete |
|
Half Bath Total
|
1 |
|
Heating Fuel
|
Natural Gas |
|
Heating Type
|
Forced Air |
|
Stories Total
|
2 |
|
Size Interior
|
1500 - 2000 Sqft |
|
Type
|
House |
|
Utility Water
|
Municipal Water |
Parking
Land
|
Acreage
|
No |
|
Land Amenities
|
Park, Public Transit, Schools |
|
Sewer
|
Sanitary Sewer |
|
Size Depth
|
100 Ft ,1 In |
|
Size Frontage
|
62 Ft ,4 In |
|
Size Irregular
|
62.4 X 100.1 Ft |
|
Size Total Text
|
62.4 X 100.1 Ft |
Rooms
| Level |
Type |
Length |
Width |
Dimensions |
|
Second Level |
Primary Bedroom |
4.16 m |
3.14 m |
4.16 m x 3.14 m |
|
Second Level |
Bedroom 2 |
3.26 m |
3.14 m |
3.26 m x 3.14 m |
|
Second Level |
Bedroom 3 |
2.87 m |
3.14 m |
2.87 m x 3.14 m |
|
Second Level |
Bedroom 4 |
2.93 m |
2.71 m |
2.93 m x 2.71 m |
|
Second Level |
Bathroom |
2.13 m |
2.26 m |
2.13 m x 2.26 m |
|
Basement |
Bedroom 5 |
5.33 m |
3.38 m |
5.33 m x 3.38 m |
|
Basement |
Bathroom |
2.68 m |
2.01 m |
2.68 m x 2.01 m |
|
Basement |
Living Room |
3.08 m |
7.07 m |
3.08 m x 7.07 m |
|
Main Level |
Living Room |
6.34 m |
8.02 m |
6.34 m x 8.02 m |
|
Main Level |
Dining Room |
4.88 m |
3.63 m |
4.88 m x 3.63 m |
|
Main Level |
Kitchen |
2.68 m |
5.09 m |
2.68 m x 5.09 m |
https://www.realtor.ca/real-estate/28778613/104-stuart-street-whitchurch-stouffville-stouffville-stouffville
