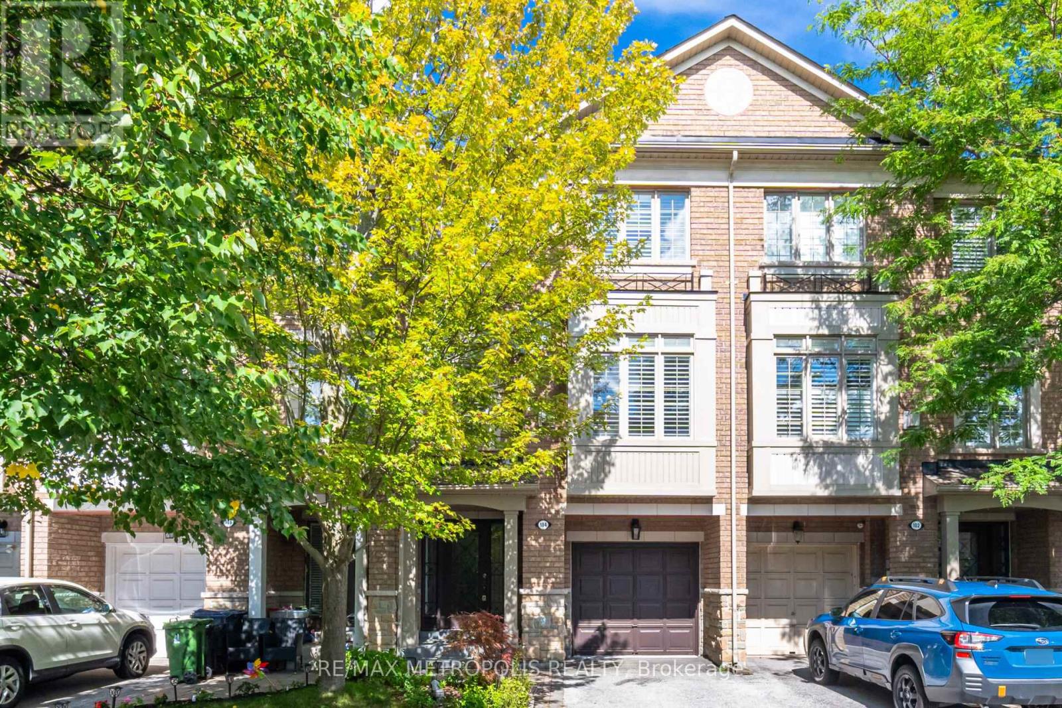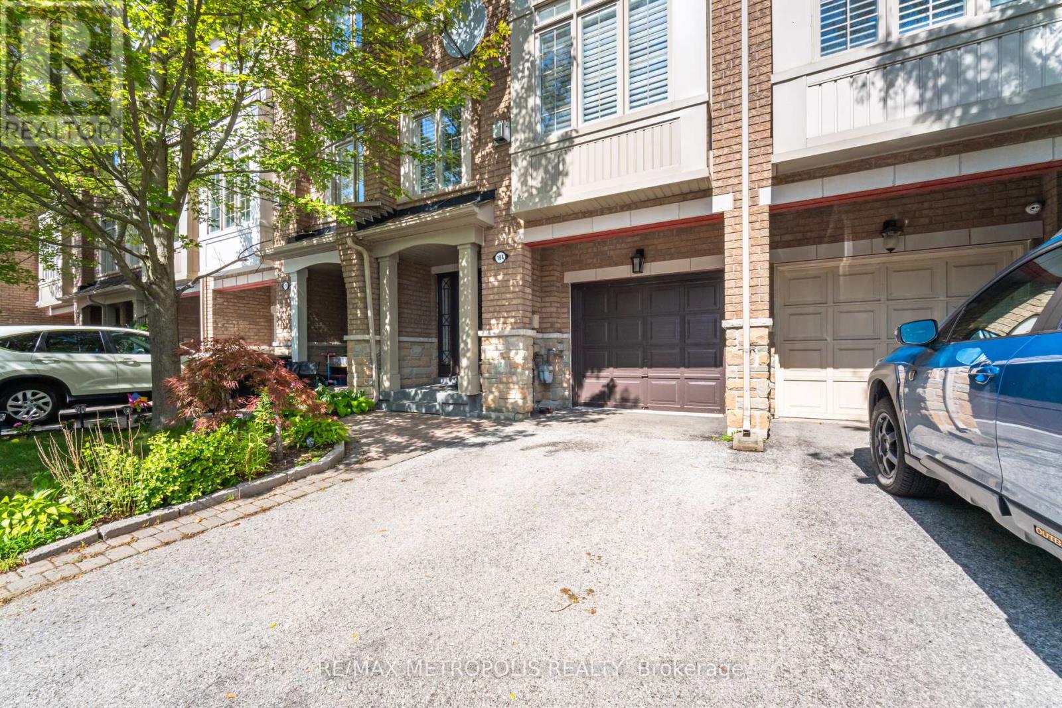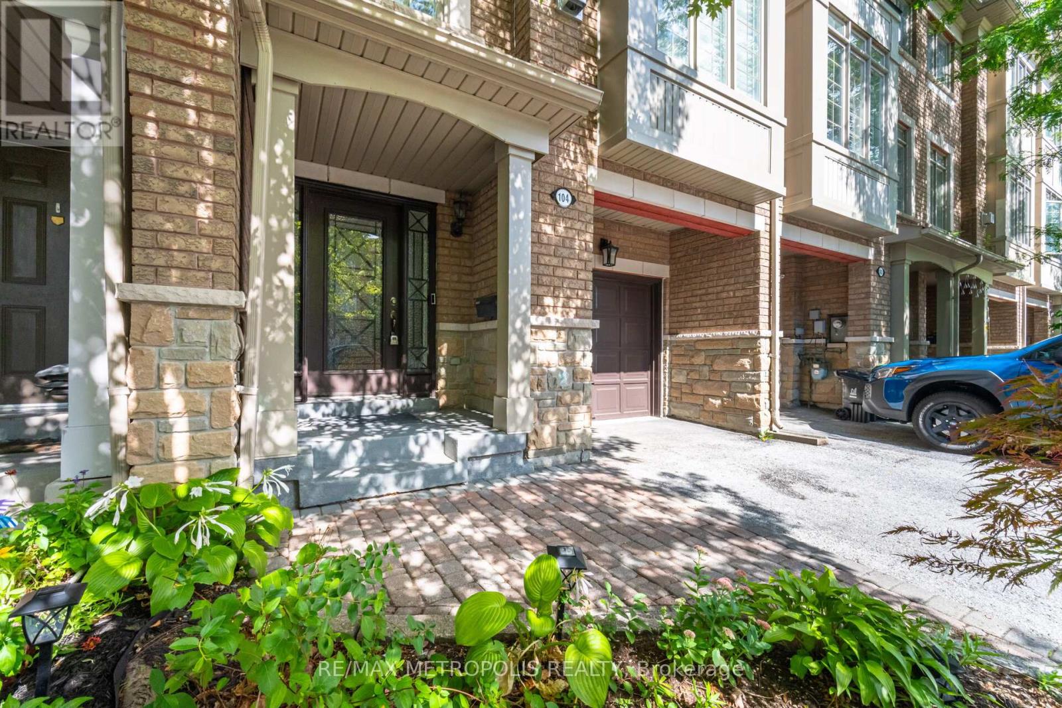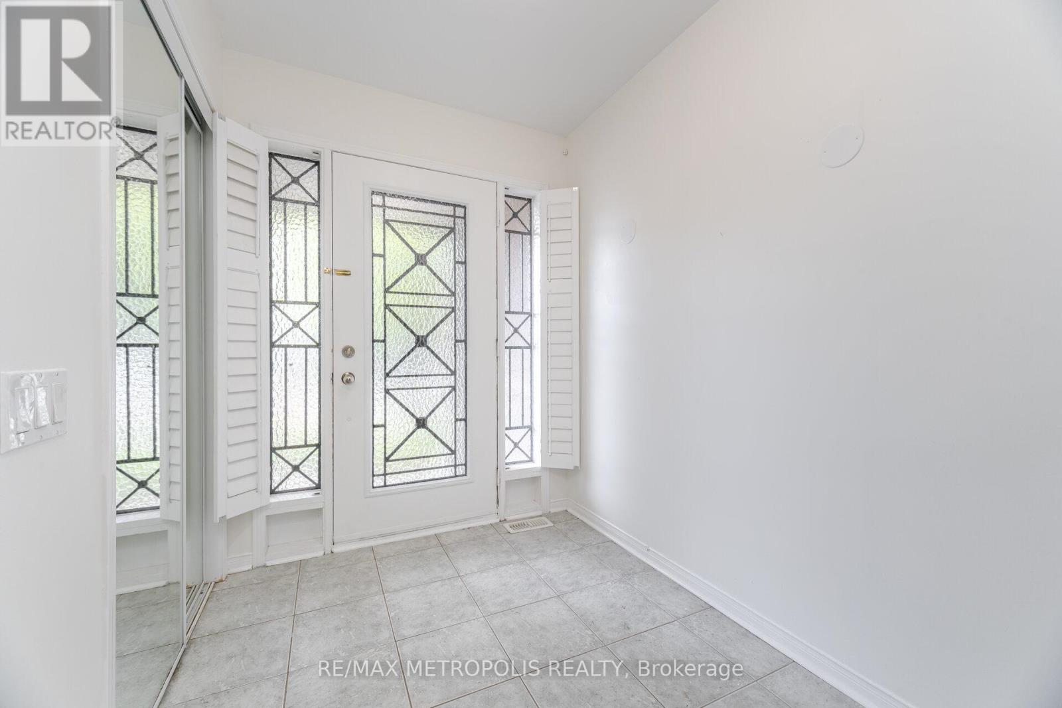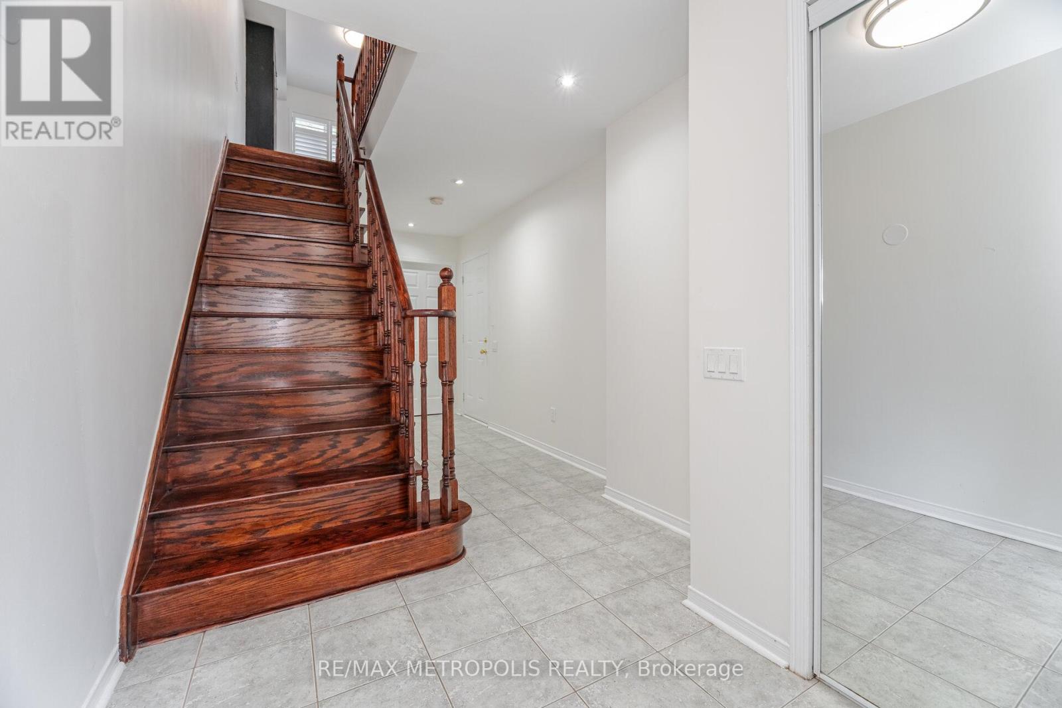4 Bedroom
3 Bathroom
1500 - 2000 sqft
Fireplace
Central Air Conditioning
Forced Air
$799,900
Welcome to this stunning Freehold Model Home Townhouse located in the heart of Toronto, nestled in a quiet neighbourhood with no through traffic and backing onto a ravine. This home boasts a spacious kitchen with a breakfast area and walk-out to a balcony, open-concept living and dining rooms, 4 generously sized bedrooms, and 3 full bathrooms. Completely carpet-free, it offers both style and easy maintenance. Enjoy a second-level balcony, a backyard with a BBQ connection, and convenient direct access to the garage from inside the home. Perfectly situated, this property is just minutes from Highways 401 & 407, shopping, schools, parks, and public transit making it the ideal place to call home. (id:41954)
Property Details
|
MLS® Number
|
E12372173 |
|
Property Type
|
Single Family |
|
Community Name
|
Centennial Scarborough |
|
Equipment Type
|
Water Heater |
|
Features
|
Irregular Lot Size, Carpet Free |
|
Parking Space Total
|
2 |
|
Rental Equipment Type
|
Water Heater |
Building
|
Bathroom Total
|
3 |
|
Bedrooms Above Ground
|
4 |
|
Bedrooms Total
|
4 |
|
Appliances
|
Garage Door Opener Remote(s), Blinds, Dishwasher, Dryer, Garage Door Opener, Stove, Washer, Refrigerator |
|
Basement Development
|
Partially Finished |
|
Basement Type
|
N/a (partially Finished) |
|
Construction Style Attachment
|
Attached |
|
Cooling Type
|
Central Air Conditioning |
|
Exterior Finish
|
Brick, Stone |
|
Fireplace Present
|
Yes |
|
Flooring Type
|
Hardwood |
|
Foundation Type
|
Concrete |
|
Heating Fuel
|
Natural Gas |
|
Heating Type
|
Forced Air |
|
Stories Total
|
3 |
|
Size Interior
|
1500 - 2000 Sqft |
|
Type
|
Row / Townhouse |
|
Utility Water
|
Municipal Water |
Parking
Land
|
Acreage
|
No |
|
Sewer
|
Sanitary Sewer |
|
Size Depth
|
76 Ft ,4 In |
|
Size Frontage
|
19 Ft ,8 In |
|
Size Irregular
|
19.7 X 76.4 Ft |
|
Size Total Text
|
19.7 X 76.4 Ft |
Rooms
| Level |
Type |
Length |
Width |
Dimensions |
|
Second Level |
Kitchen |
5.6998 m |
4.2489 m |
5.6998 m x 4.2489 m |
|
Second Level |
Eating Area |
5.6998 m |
4.2489 m |
5.6998 m x 4.2489 m |
|
Second Level |
Dining Room |
6.5532 m |
5.6693 m |
6.5532 m x 5.6693 m |
|
Second Level |
Living Room |
6.5532 m |
5.6693 m |
6.5532 m x 5.6693 m |
|
Third Level |
Primary Bedroom |
3.749 m |
3.5844 m |
3.749 m x 3.5844 m |
|
Third Level |
Bedroom 2 |
2.8346 m |
3.1913 m |
2.8346 m x 3.1913 m |
|
Third Level |
Bedroom 3 |
2.8651 m |
2.7127 m |
2.8651 m x 2.7127 m |
|
Main Level |
Bedroom 4 |
4.0782 m |
2.9169 m |
4.0782 m x 2.9169 m |
https://www.realtor.ca/real-estate/28794944/104-stagecoach-circle-toronto-centennial-scarborough-centennial-scarborough
