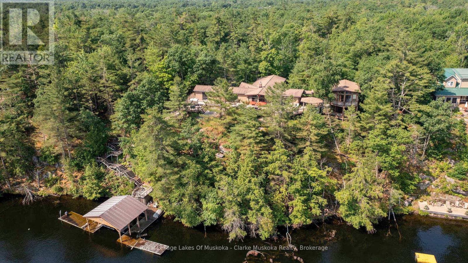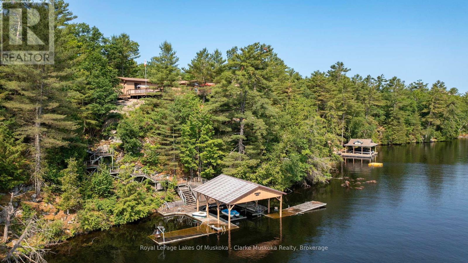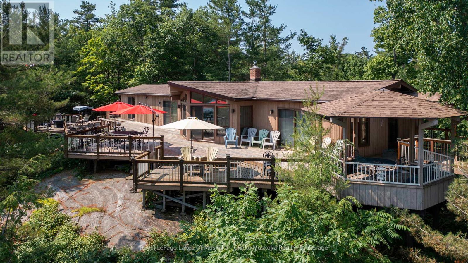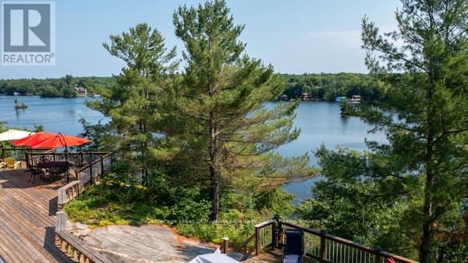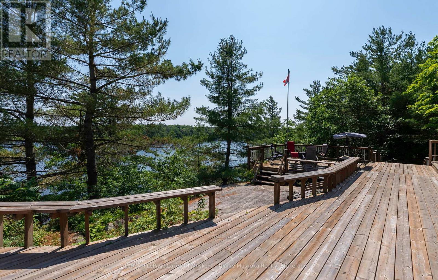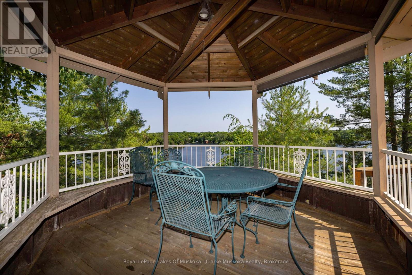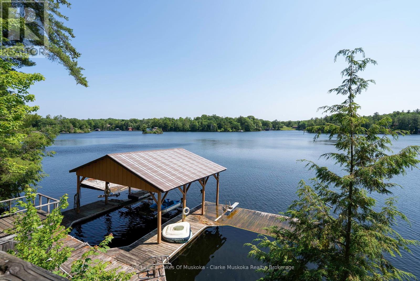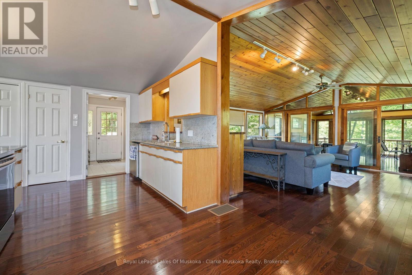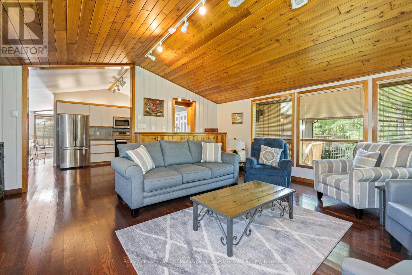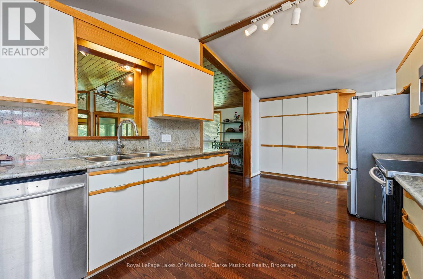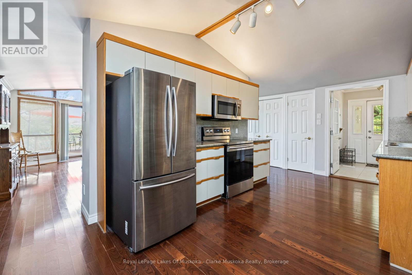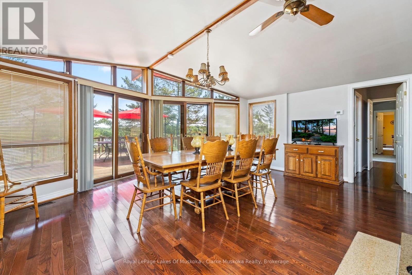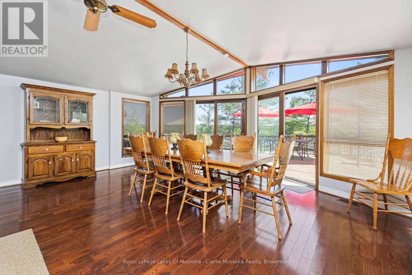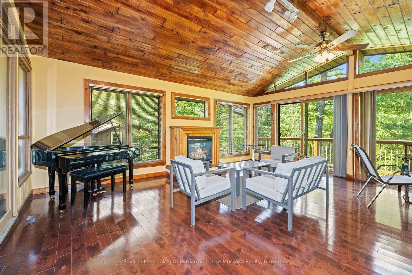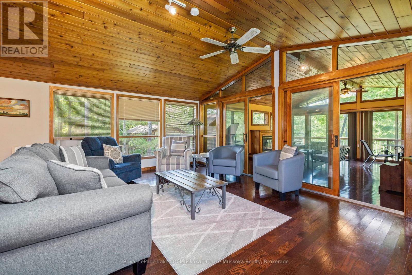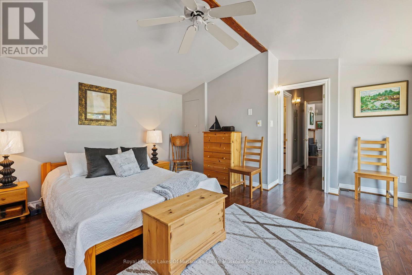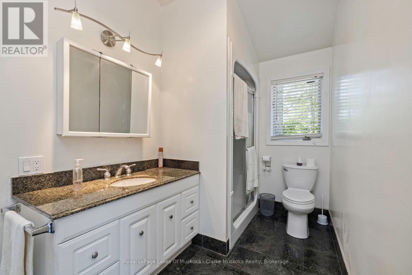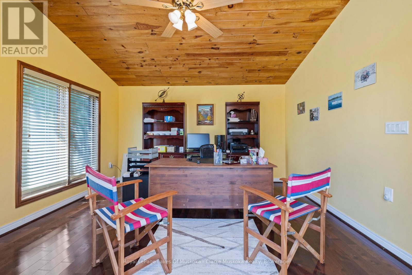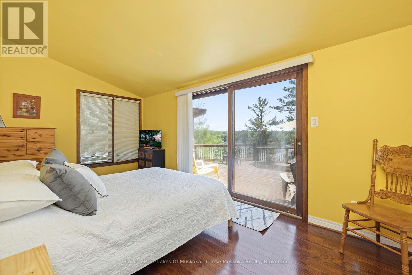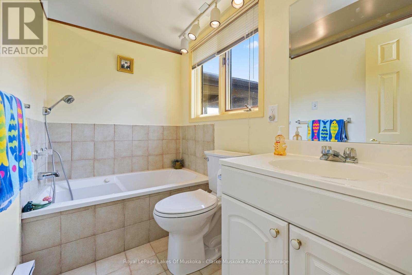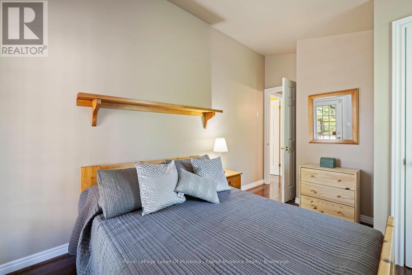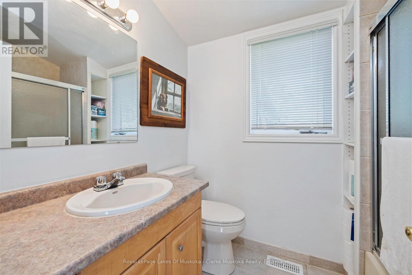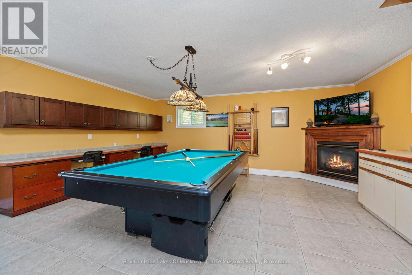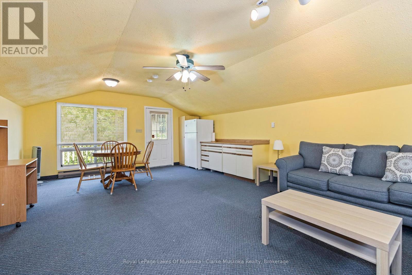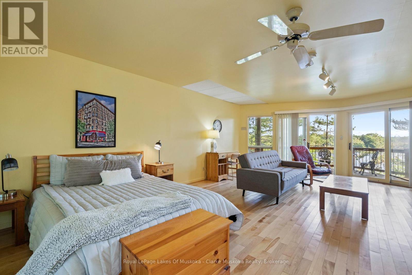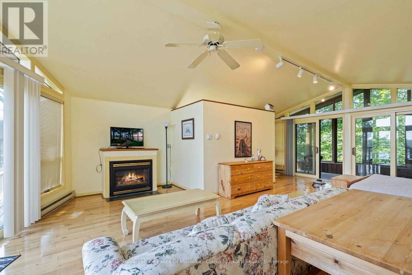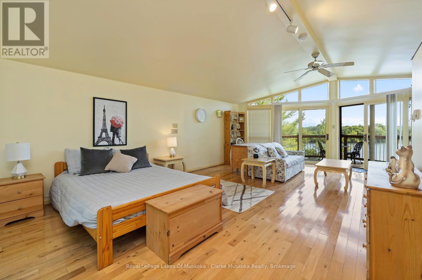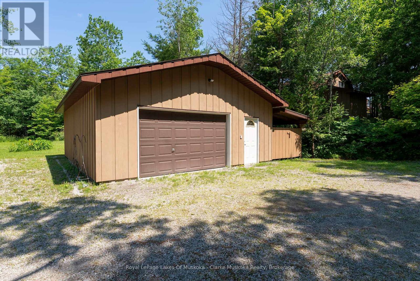3 Bedroom
3 Bathroom
3000 - 3500 sqft
Bungalow
Fireplace
Central Air Conditioning
Forced Air
Waterfront
$2,395,000
Waterfront Cottage on GLOUCESTER POOL This unique property is a cottagers dream, with 277 feet of frontage sitting on 1.9 acres. The cottage has lots of accommodation for family and guests. Enjoy beautiful views from the 1600 sq ft deck and gazebo. The main cottage has 3 Bedrooms and 3 bathrooms with walkouts to the massive deck; there are 7 fireplaces throughout the cottage. Beside the cottage there is a 2 storey bunkhouse with 2 separate open concept suites with their own bathrooms for extra company. Each unit has a private screened in muskoka room with water views for your morning coffee or your night cap. A total of 3,258 sq ft living space, At the back of the cottage is a walkway that brings you to a loft above the main 20' X 24' garage. There is another 23' x 30' garage at the entrance of the property. At the water there is an expansive dock with deep water for swimming, boating & fishing, with a 19' x 29' wet slip. Boat access to Georgian Bay and to the Trent-Severn Waterway. This home is perfect for big families and for families that like to entertain. Only a 2-hour drive from the GTA. (id:41954)
Property Details
|
MLS® Number
|
X12271198 |
|
Property Type
|
Single Family |
|
Community Name
|
Baxter |
|
Community Features
|
Fishing |
|
Easement
|
Unknown |
|
Equipment Type
|
Propane Tank |
|
Features
|
Irregular Lot Size, Sloping, Gazebo, Guest Suite |
|
Parking Space Total
|
13 |
|
Rental Equipment Type
|
Propane Tank |
|
Structure
|
Deck, Patio(s), Porch, Shed, Boathouse, Dock |
|
View Type
|
View Of Water, Direct Water View |
|
Water Front Name
|
Gloucester Pool |
|
Water Front Type
|
Waterfront |
Building
|
Bathroom Total
|
3 |
|
Bedrooms Above Ground
|
3 |
|
Bedrooms Total
|
3 |
|
Architectural Style
|
Bungalow |
|
Construction Style Attachment
|
Detached |
|
Cooling Type
|
Central Air Conditioning |
|
Exterior Finish
|
Cedar Siding |
|
Fireplace Present
|
Yes |
|
Foundation Type
|
Block |
|
Heating Fuel
|
Propane |
|
Heating Type
|
Forced Air |
|
Stories Total
|
1 |
|
Size Interior
|
3000 - 3500 Sqft |
|
Type
|
House |
Parking
Land
|
Access Type
|
Private Road, Private Docking |
|
Acreage
|
No |
|
Sewer
|
Septic System |
|
Size Depth
|
300 Ft ,4 In |
|
Size Frontage
|
277 Ft |
|
Size Irregular
|
277 X 300.4 Ft |
|
Size Total Text
|
277 X 300.4 Ft|1/2 - 1.99 Acres |
|
Zoning Description
|
Sr1 |
Rooms
| Level |
Type |
Length |
Width |
Dimensions |
|
Main Level |
Kitchen |
2.88 m |
5.79 m |
2.88 m x 5.79 m |
|
Main Level |
Dining Room |
5.24 m |
5.79 m |
5.24 m x 5.79 m |
|
Main Level |
Living Room |
5.35 m |
5.93 m |
5.35 m x 5.93 m |
|
Main Level |
Family Room |
5.98 m |
5.93 m |
5.98 m x 5.93 m |
|
Main Level |
Bathroom |
2.18 m |
2.35 m |
2.18 m x 2.35 m |
|
Main Level |
Primary Bedroom |
4.55 m |
4.98 m |
4.55 m x 4.98 m |
|
Main Level |
Bathroom |
4.55 m |
1.79 m |
4.55 m x 1.79 m |
|
Main Level |
Office |
4.55 m |
3.97 m |
4.55 m x 3.97 m |
|
Main Level |
Bedroom 2 |
2.76 m |
5.23 m |
2.76 m x 5.23 m |
|
Main Level |
Bedroom 3 |
2.81 m |
4.25 m |
2.81 m x 4.25 m |
https://www.realtor.ca/real-estate/28576227/104-points-of-view-road-georgian-bay-baxter-baxter
