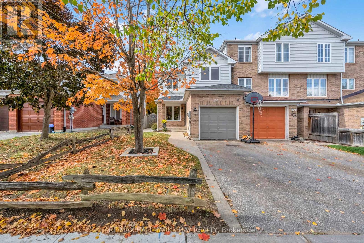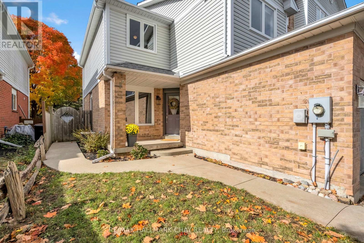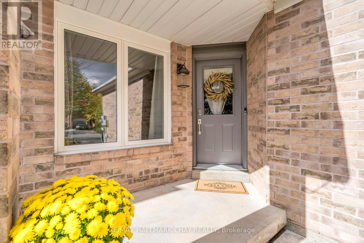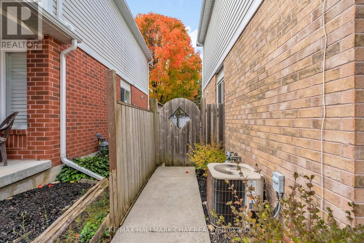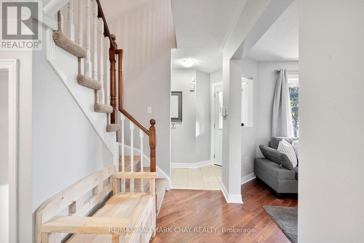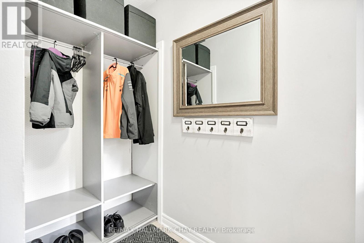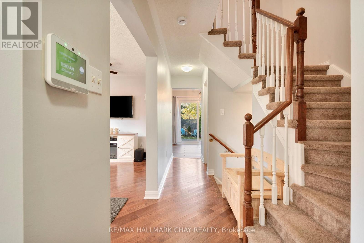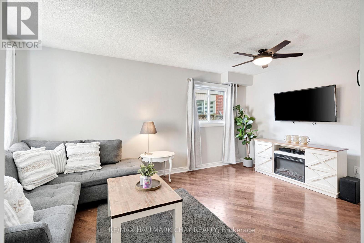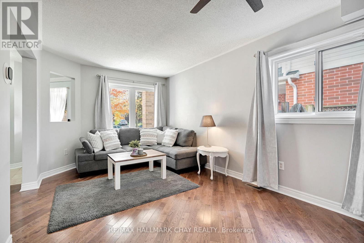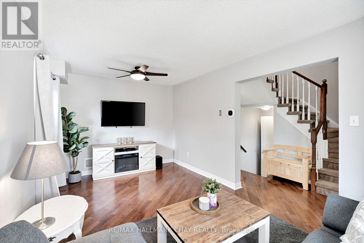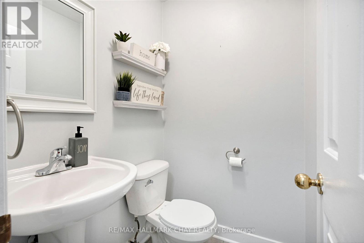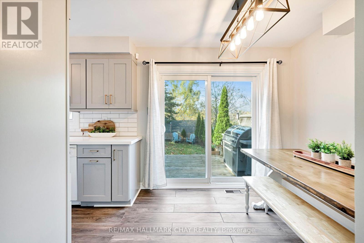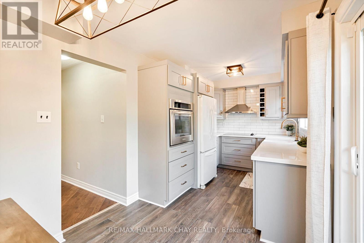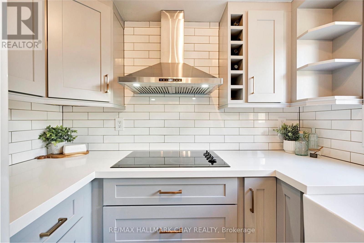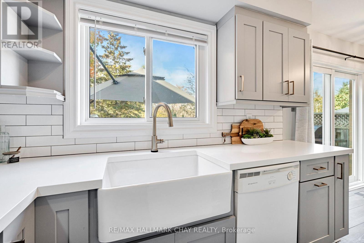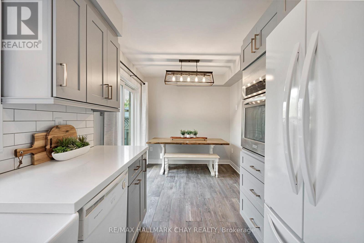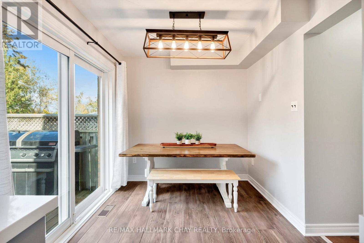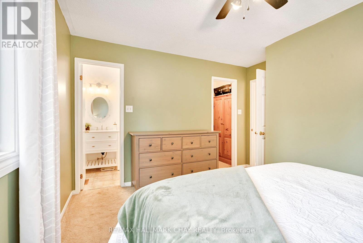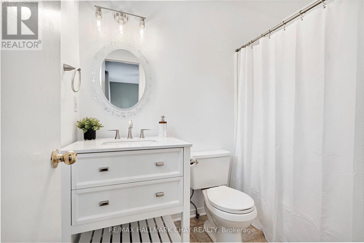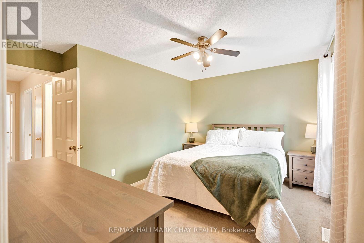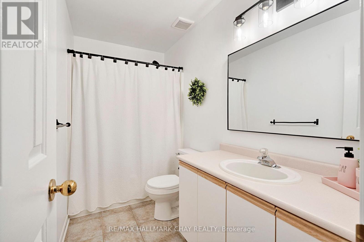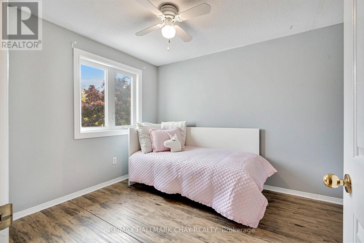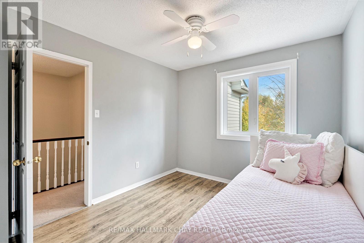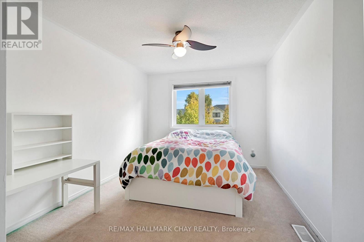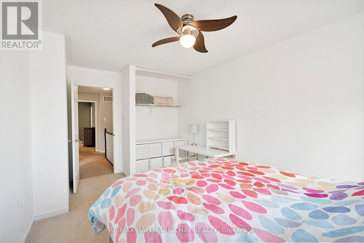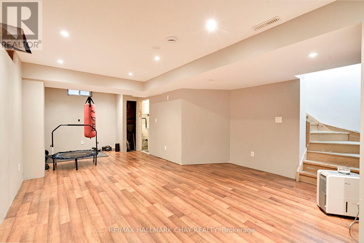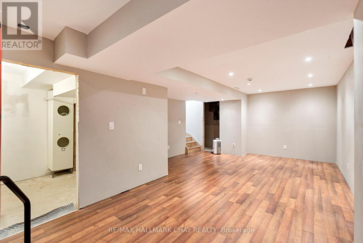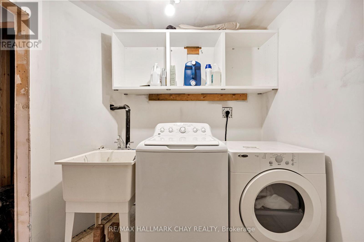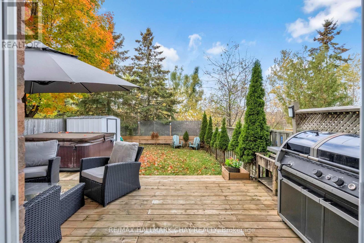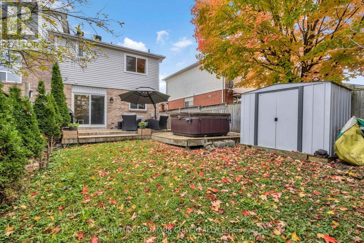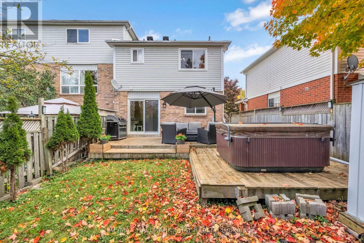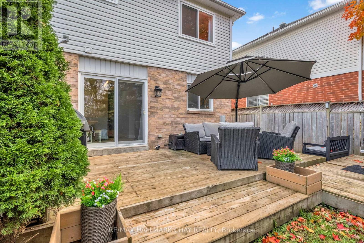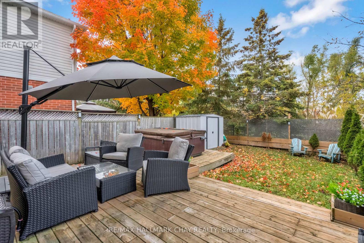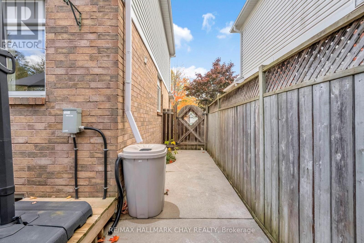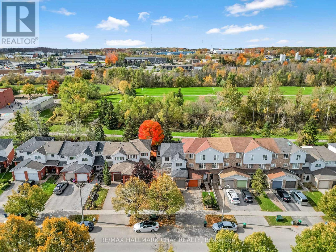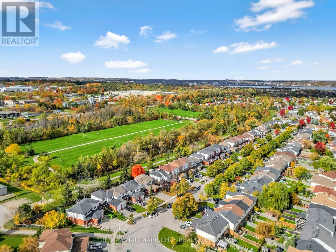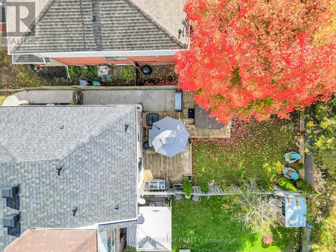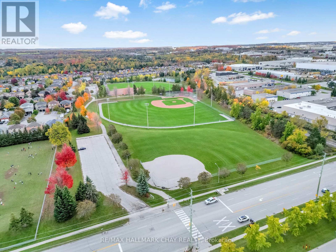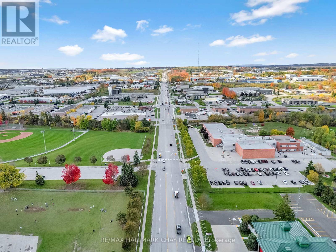104 Pickett Crescent Barrie (Painswick North), Ontario L4N 8B9
$649,900
Welcome to this beautifully updated end-unit townhome, where comfort and modern design come together in one perfect package. Step inside to a spacious foyer with built-in shelving and a convenient bench - ideal for busy mornings and everyday organization. The bright living room features gleaming hardwood floors and large windows that fill the space with natural light, creating a warm and inviting atmosphere.The fully renovated kitchen is a standout, offering built-in appliances, stylish tiling, updated light fixtures, and a generous eat-in area with a walkout to a large deck and hot tub. The landscaped, private backyard is perfect for relaxing or entertaining, and it backs onto a walking path that leads directly to the elementary school and Huronia Park - a dream setting for families and nature lovers alike. Upstairs, you'll find three spacious bedrooms, including a primary suite with a walk-in closet and a 4-piece ensuite bathroom. The main bathroom is equally generous in size, offering plenty of space for the family. A partially finished basement adds extra flexibility with a large recreation room, ideal for a media space, home gym, or play area. With thoughtful updates throughout - including an updated roof, windows, powder room, modern finishes, and a bright layout- this move-in ready home is ready to impress. Enjoy the convenience of being close to parks, schools, trails, and all the amenities that make this neighbourhood such a desirable place to live. (id:41954)
Open House
This property has open houses!
1:00 pm
Ends at:3:00 pm
1:00 pm
Ends at:3:00 pm
Property Details
| MLS® Number | S12478466 |
| Property Type | Single Family |
| Community Name | Painswick North |
| Amenities Near By | Park, Public Transit, Schools |
| Community Features | Community Centre |
| Equipment Type | Water Heater |
| Features | Sump Pump |
| Parking Space Total | 3 |
| Rental Equipment Type | Water Heater |
| Structure | Deck, Shed |
Building
| Bathroom Total | 3 |
| Bedrooms Above Ground | 3 |
| Bedrooms Total | 3 |
| Age | 16 To 30 Years |
| Appliances | Hot Tub, Garage Door Opener Remote(s), Oven - Built-in, Dishwasher, Dryer, Garage Door Opener, Oven, Stove, Washer, Window Coverings, Refrigerator |
| Basement Development | Partially Finished |
| Basement Type | Full (partially Finished) |
| Construction Style Attachment | Semi-detached |
| Cooling Type | Central Air Conditioning |
| Exterior Finish | Brick, Vinyl Siding |
| Fire Protection | Controlled Entry, Smoke Detectors |
| Flooring Type | Laminate, Hardwood, Ceramic |
| Foundation Type | Concrete |
| Half Bath Total | 1 |
| Heating Fuel | Natural Gas |
| Heating Type | Forced Air |
| Stories Total | 2 |
| Size Interior | 1100 - 1500 Sqft |
| Type | House |
| Utility Water | Municipal Water |
Parking
| Attached Garage | |
| Garage |
Land
| Acreage | No |
| Fence Type | Fully Fenced, Fenced Yard |
| Land Amenities | Park, Public Transit, Schools |
| Landscape Features | Landscaped |
| Sewer | Sanitary Sewer |
| Size Depth | 111 Ft ,6 In |
| Size Frontage | 25 Ft ,9 In |
| Size Irregular | 25.8 X 111.5 Ft |
| Size Total Text | 25.8 X 111.5 Ft |
| Zoning Description | Residential |
Rooms
| Level | Type | Length | Width | Dimensions |
|---|---|---|---|---|
| Second Level | Primary Bedroom | 3.53 m | 3.96 m | 3.53 m x 3.96 m |
| Second Level | Bedroom 2 | 3.49 m | 2.92 m | 3.49 m x 2.92 m |
| Second Level | Bedroom 3 | 4.6 m | 2.98 m | 4.6 m x 2.98 m |
| Second Level | Bathroom | 2.26 m | 1.6 m | 2.26 m x 1.6 m |
| Basement | Recreational, Games Room | 6.94 m | 4.21 m | 6.94 m x 4.21 m |
| Main Level | Foyer | 1.62 m | 3.2 m | 1.62 m x 3.2 m |
| Main Level | Living Room | 4.94 m | 3.02 m | 4.94 m x 3.02 m |
| Main Level | Kitchen | 2.61 m | 3.11 m | 2.61 m x 3.11 m |
| Main Level | Dining Room | 2.59 m | 2.55 m | 2.59 m x 2.55 m |
| Main Level | Bathroom | 1.22 m | 1.44 m | 1.22 m x 1.44 m |
Interested?
Contact us for more information
