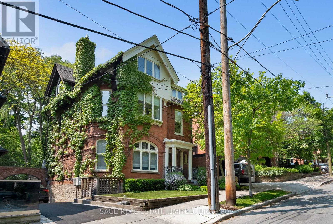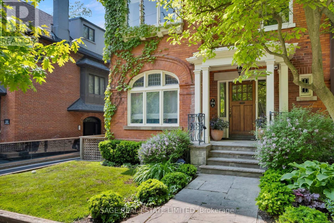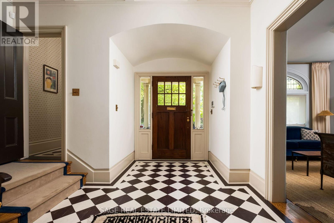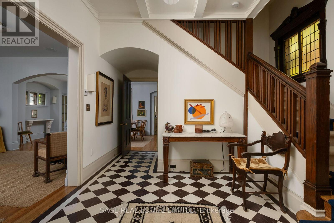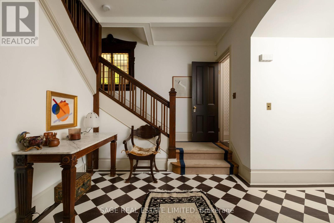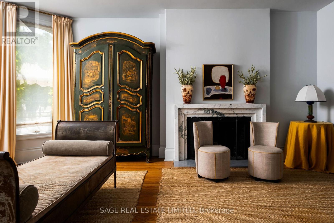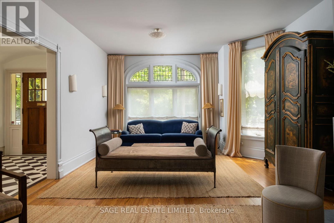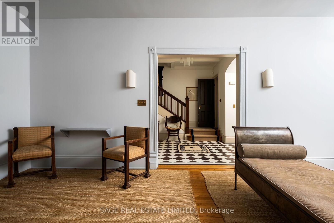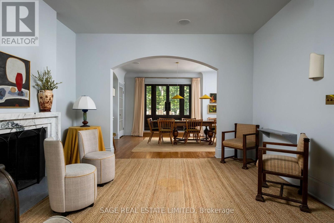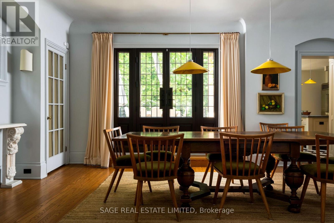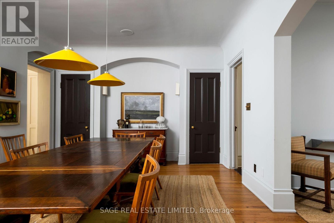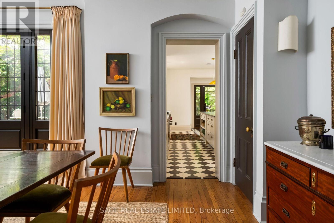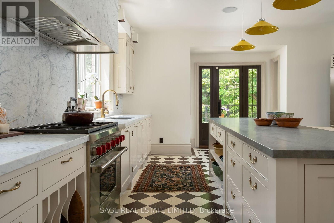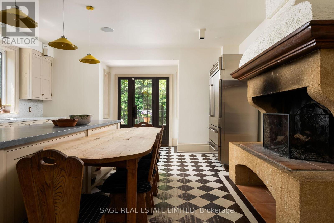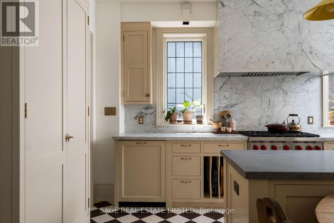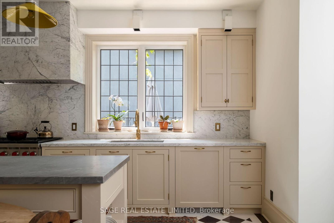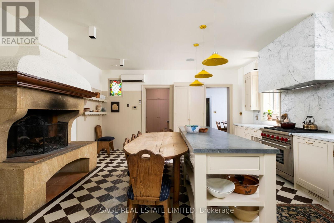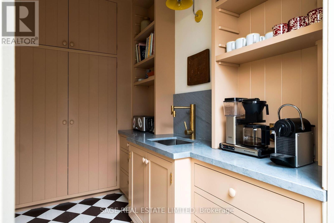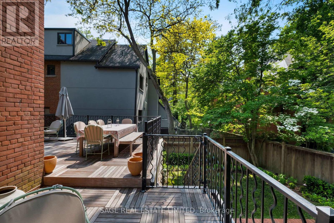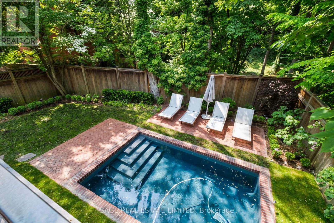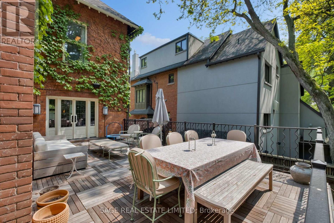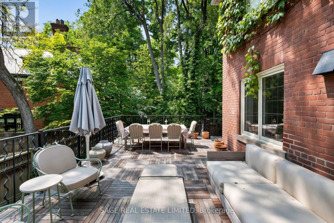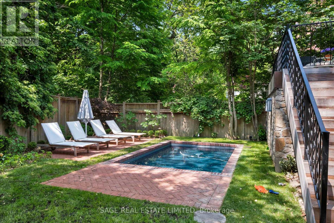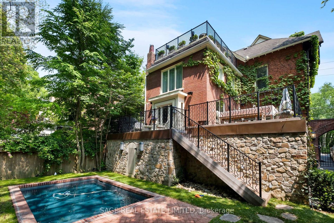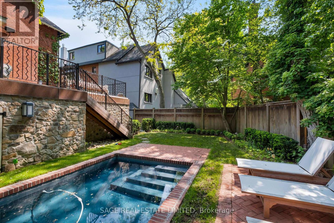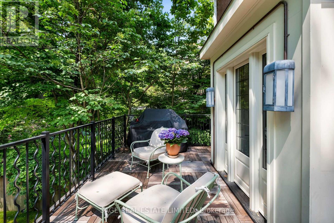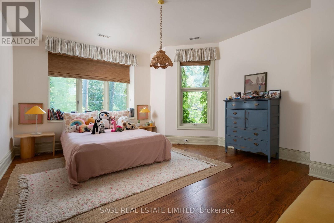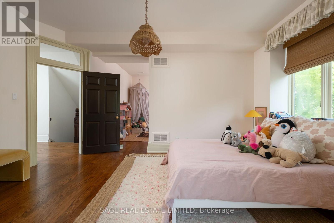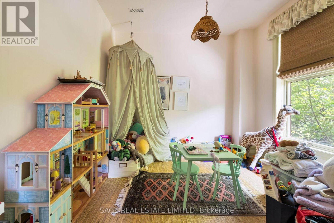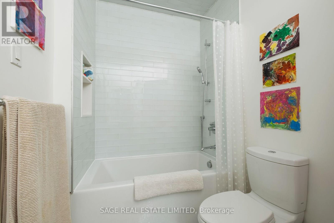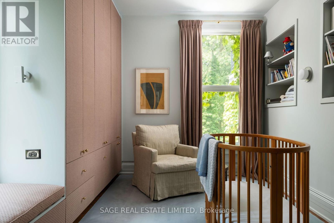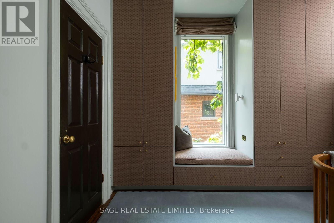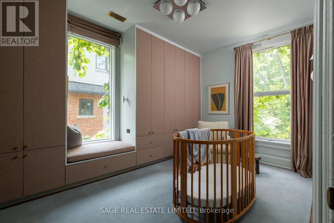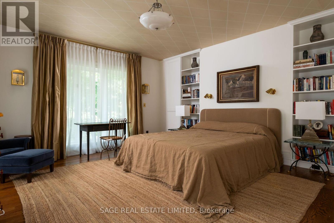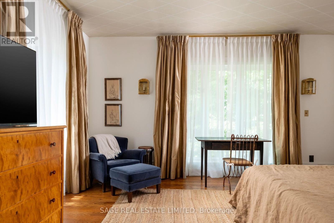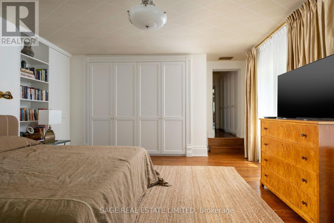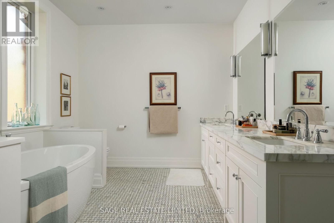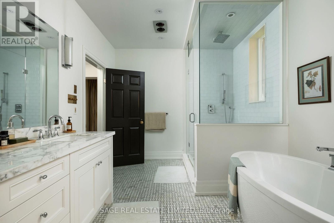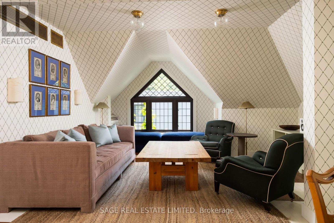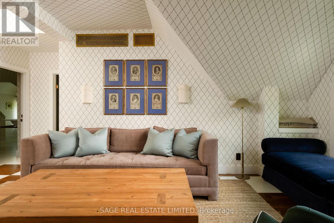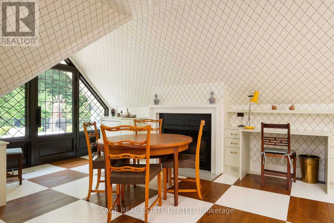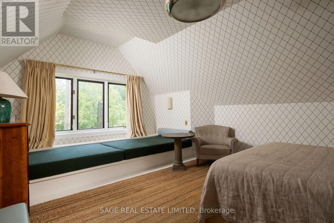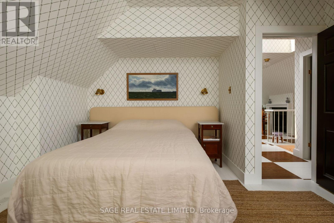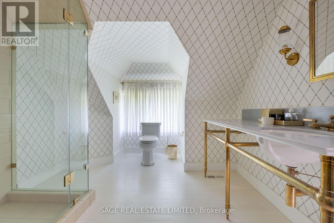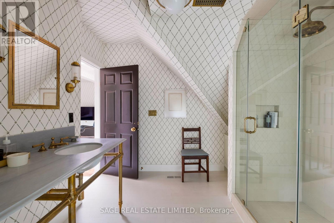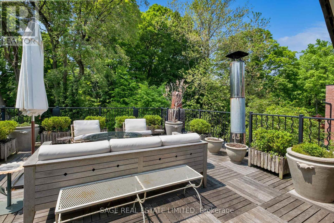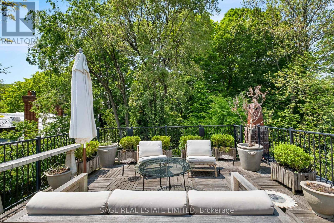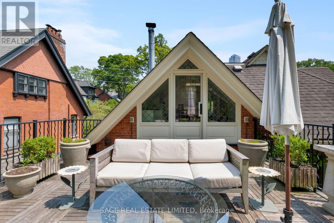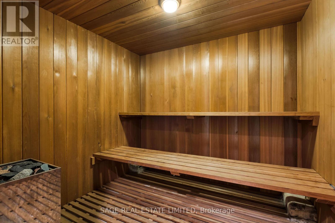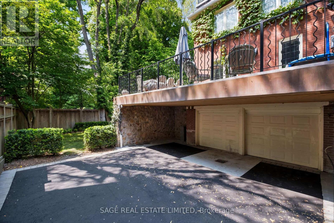5 Bedroom
5 Bathroom
3500 - 5000 sqft
Fireplace
Indoor Pool
Central Air Conditioning
Forced Air
Landscaped
$10,500,000
Originally a stately, classic residence, this home underwent a transformative renovation in 2021 under the vision of celebrated interior designers Michelle R. Smith and Hayley Bridget Cavagnolo. Resulting in a rare fusion of timeless charm and contemporary luxury thats as warm and inviting as it is breathtakingly refined. From the outside, the home sits with quiet confidence anchored by lush landscaping and the type of street presence that makes you slowdown to take a second look. Inside, you'll find five bedrooms and five beautifully designed bathrooms, but the details are what truly set this home apart. The main level features hand-painted flooring, the kind you don't see every day subtle artistry underfoot that speaks volumes about the level of craftsmanship throughout. A wood-burning fireplace anchors the kitchen, one of three throughout the home, giving everyday living a certain cinematic charm.The kitchen itself is a chefs dream: outfitted with a Wolf range, Sub-Zero Pro Series refrigerator, an oversized eat-in area, and a walk-out to an expansive deck that feels like an outdoor extension of the living space. Whether you're hosting a dinner party in the formal dining room or enjoying a casual Sunday brunch on the deck, everything flows effortlessly. The butlers pantry adds both functionality and flair-another touch that elevates this home beyond the expected. Entertainers will appreciate the built-in Sonos sound system, wired throughout the entire home and backyard. And yes, that backyard: a private resort-style hideaway anchored by a saltwater pool with smart technology for heating and lighting. Its a space designed not just for summer, but for memory-making. Upstairs, the third-floor retreat is a sanctuary of it's own complete with a family lounge, workspace, guest bedroom, and full bath, plus a private rooftop deck. Its flexible, quiet, and designed with modern living in mind. And when the day winds down, the lower-level sauna offers a spa-level reset (id:41954)
Property Details
|
MLS® Number
|
C12433056 |
|
Property Type
|
Single Family |
|
Community Name
|
Rosedale-Moore Park |
|
Amenities Near By
|
Park, Place Of Worship, Schools |
|
Features
|
Irregular Lot Size |
|
Parking Space Total
|
6 |
|
Pool Features
|
Salt Water Pool |
|
Pool Type
|
Indoor Pool |
|
Structure
|
Deck |
Building
|
Bathroom Total
|
5 |
|
Bedrooms Above Ground
|
5 |
|
Bedrooms Total
|
5 |
|
Amenities
|
Fireplace(s) |
|
Appliances
|
Central Vacuum |
|
Basement Development
|
Partially Finished |
|
Basement Features
|
Separate Entrance |
|
Basement Type
|
N/a (partially Finished) |
|
Construction Style Attachment
|
Detached |
|
Cooling Type
|
Central Air Conditioning |
|
Exterior Finish
|
Brick |
|
Fire Protection
|
Alarm System, Monitored Alarm, Smoke Detectors |
|
Fireplace Present
|
Yes |
|
Fireplace Total
|
3 |
|
Flooring Type
|
Hardwood |
|
Foundation Type
|
Concrete |
|
Half Bath Total
|
1 |
|
Heating Fuel
|
Natural Gas |
|
Heating Type
|
Forced Air |
|
Stories Total
|
3 |
|
Size Interior
|
3500 - 5000 Sqft |
|
Type
|
House |
|
Utility Water
|
Municipal Water |
Parking
Land
|
Acreage
|
No |
|
Fence Type
|
Fenced Yard |
|
Land Amenities
|
Park, Place Of Worship, Schools |
|
Landscape Features
|
Landscaped |
|
Sewer
|
Sanitary Sewer |
|
Size Depth
|
116 Ft ,9 In |
|
Size Frontage
|
51 Ft ,3 In |
|
Size Irregular
|
51.3 X 116.8 Ft ; 51.32 Ft X 116.75 Ft X 54.29 Ft X 100.21 |
|
Size Total Text
|
51.3 X 116.8 Ft ; 51.32 Ft X 116.75 Ft X 54.29 Ft X 100.21 |
Rooms
| Level |
Type |
Length |
Width |
Dimensions |
|
Second Level |
Primary Bedroom |
5.16 m |
4.75 m |
5.16 m x 4.75 m |
|
Second Level |
Bedroom 2 |
5.26 m |
4.34 m |
5.26 m x 4.34 m |
|
Second Level |
Bedroom 3 |
4.27 m |
3.28 m |
4.27 m x 3.28 m |
|
Second Level |
Bedroom 4 |
3.25 m |
3.23 m |
3.25 m x 3.23 m |
|
Third Level |
Bedroom 5 |
5.54 m |
4.06 m |
5.54 m x 4.06 m |
|
Third Level |
Family Room |
7.91 m |
5.82 m |
7.91 m x 5.82 m |
|
Main Level |
Living Room |
6.88 m |
4.09 m |
6.88 m x 4.09 m |
|
Main Level |
Dining Room |
6.53 m |
3.86 m |
6.53 m x 3.86 m |
|
Main Level |
Kitchen |
5.69 m |
4.93 m |
5.69 m x 4.93 m |
https://www.realtor.ca/real-estate/28926833/104-park-road-toronto-rosedale-moore-park-rosedale-moore-park
