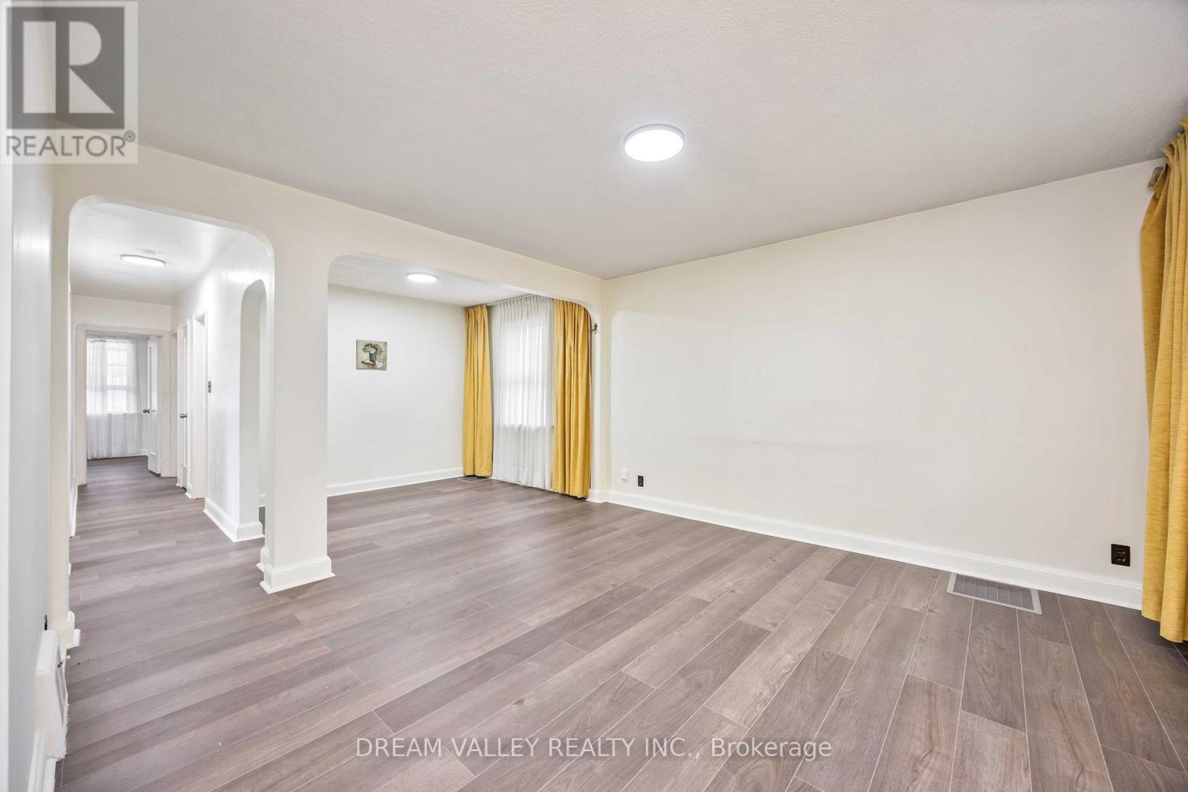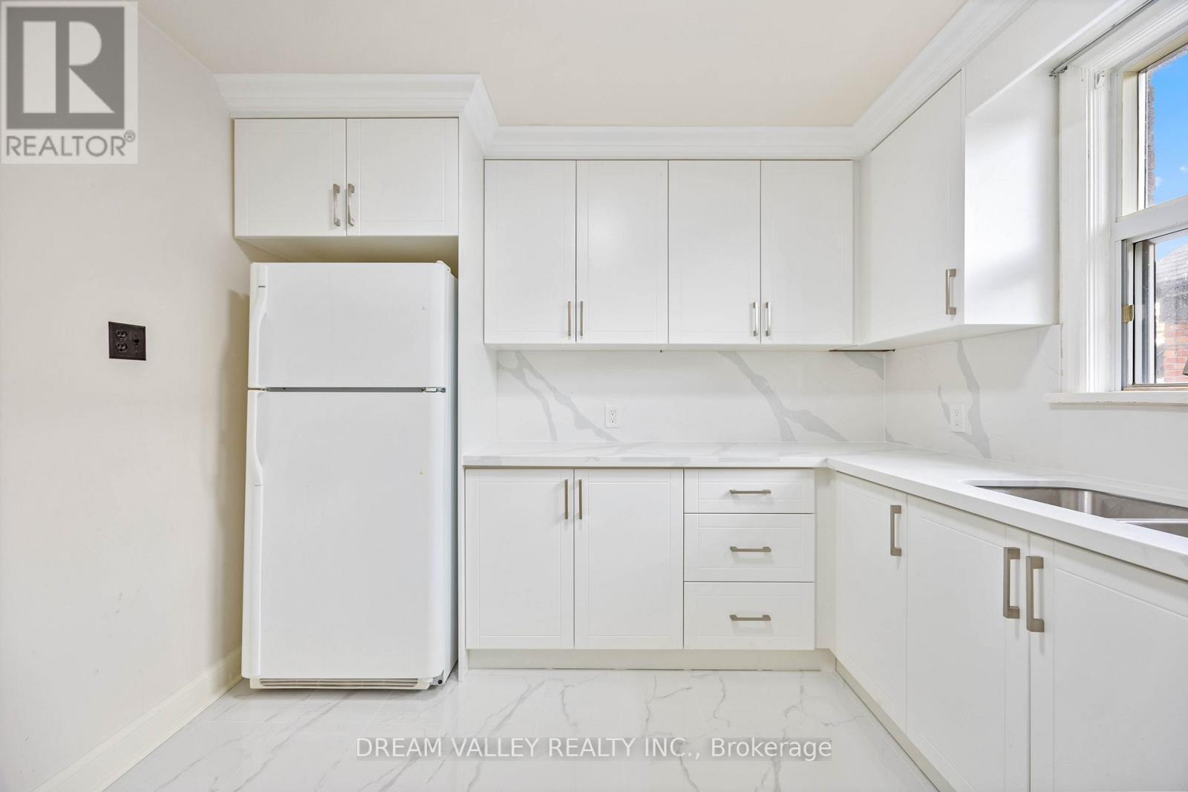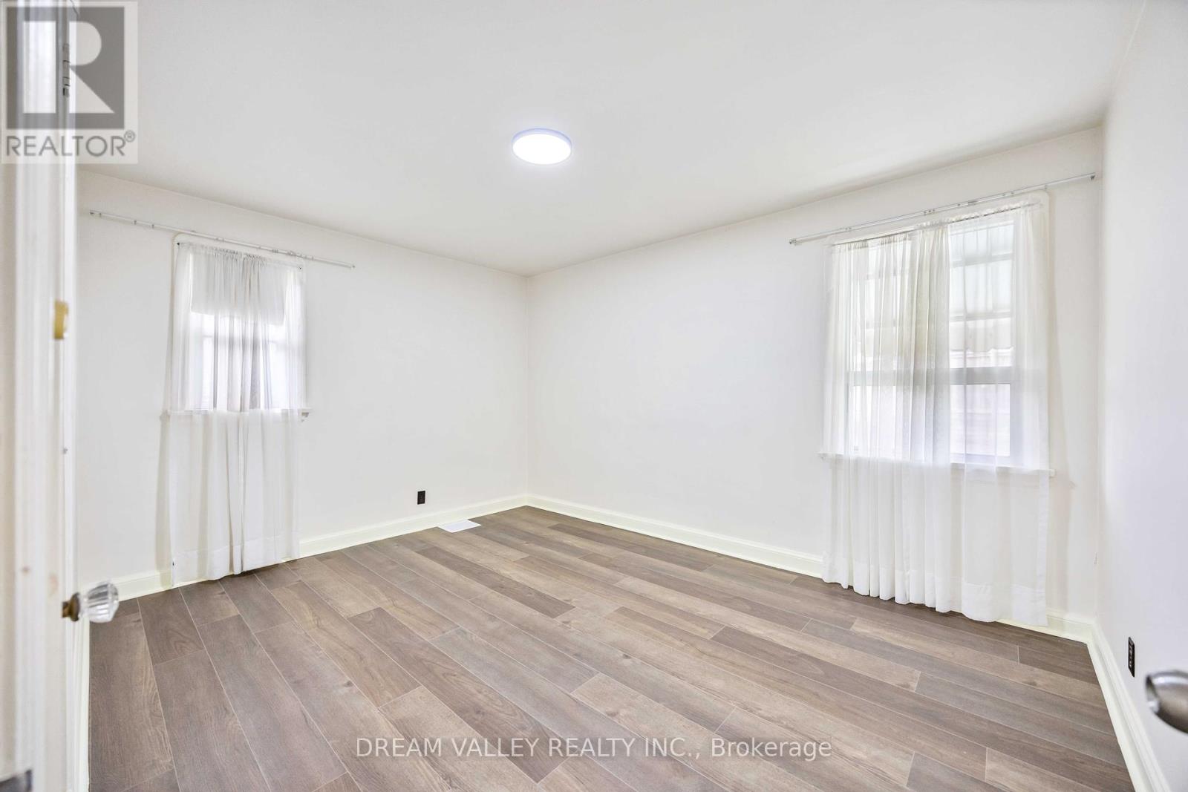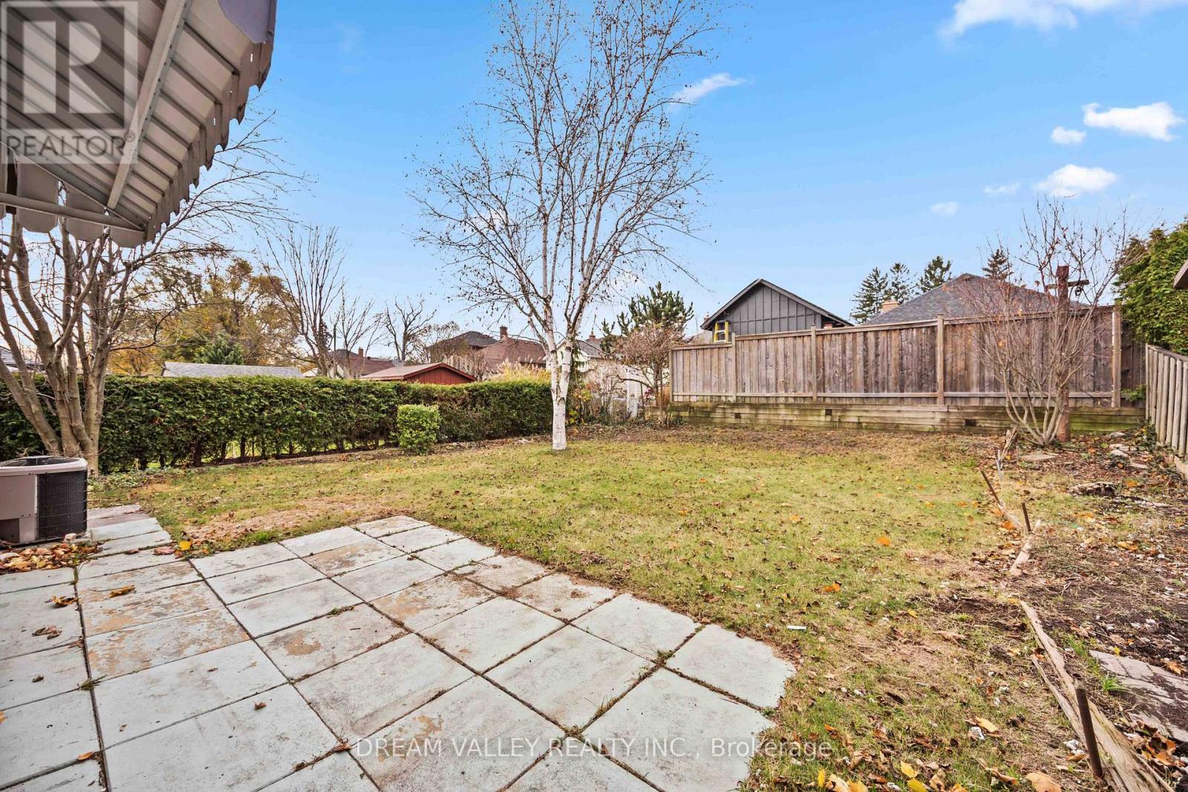104 Oakes Avenue Oshawa (O'neill), Ontario L1G 6C6
3 Bedroom
1 Bathroom
Bungalow
Fireplace
Central Air Conditioning
Forced Air
$599,000
Absolutely immaculate 3 bedrooms, stunning detached bungalow located in a welcoming and family-friendly neighbourhood. It is close to a variety of amenities for your convenience! This home features a newly renovated main floor, offering a modern, comfortable and stylish living space. The partially finished basement includes a large window and a separate side entrance, presenting potential rental opportunities. Enjoy the expansive backyard, perfect for gardening, recreation, or entertaining. Don't miss this incredible opportunity! (id:41954)
Property Details
| MLS® Number | E10429712 |
| Property Type | Single Family |
| Community Name | O'Neill |
| Parking Space Total | 3 |
Building
| Bathroom Total | 1 |
| Bedrooms Above Ground | 3 |
| Bedrooms Total | 3 |
| Appliances | Dryer, Range, Stove, Washer, Window Coverings |
| Architectural Style | Bungalow |
| Basement Features | Separate Entrance |
| Basement Type | N/a |
| Construction Style Attachment | Detached |
| Cooling Type | Central Air Conditioning |
| Exterior Finish | Brick |
| Fireplace Present | Yes |
| Flooring Type | Vinyl, Tile, Carpeted |
| Foundation Type | Concrete |
| Heating Fuel | Electric |
| Heating Type | Forced Air |
| Stories Total | 1 |
| Type | House |
| Utility Water | Municipal Water |
Land
| Acreage | No |
| Sewer | Sanitary Sewer |
| Size Depth | 105 Ft |
| Size Frontage | 40 Ft ,6 In |
| Size Irregular | 40.5 X 105 Ft |
| Size Total Text | 40.5 X 105 Ft |
Rooms
| Level | Type | Length | Width | Dimensions |
|---|---|---|---|---|
| Basement | Recreational, Games Room | 8.77 m | 3.35 m | 8.77 m x 3.35 m |
| Basement | Laundry Room | 4.88 m | 3.54 m | 4.88 m x 3.54 m |
| Basement | Workshop | 5.4 m | 3.54 m | 5.4 m x 3.54 m |
| Main Level | Bedroom | 4.08 m | 3.25 m | 4.08 m x 3.25 m |
| Main Level | Bedroom 2 | 4.16 m | 2.82 m | 4.16 m x 2.82 m |
| Main Level | Bedroom 3 | 3.13 m | 2.99 m | 3.13 m x 2.99 m |
| Main Level | Living Room | 3.91 m | 3.85 m | 3.91 m x 3.85 m |
| Main Level | Dining Room | 2.82 m | 2.4 m | 2.82 m x 2.4 m |
| Main Level | Kitchen | 2.99 m | 2.99 m | 2.99 m x 2.99 m |
| Main Level | Bathroom | 2.82 m | 1.84 m | 2.82 m x 1.84 m |
https://www.realtor.ca/real-estate/27662976/104-oakes-avenue-oshawa-oneill-oneill
Interested?
Contact us for more information









































