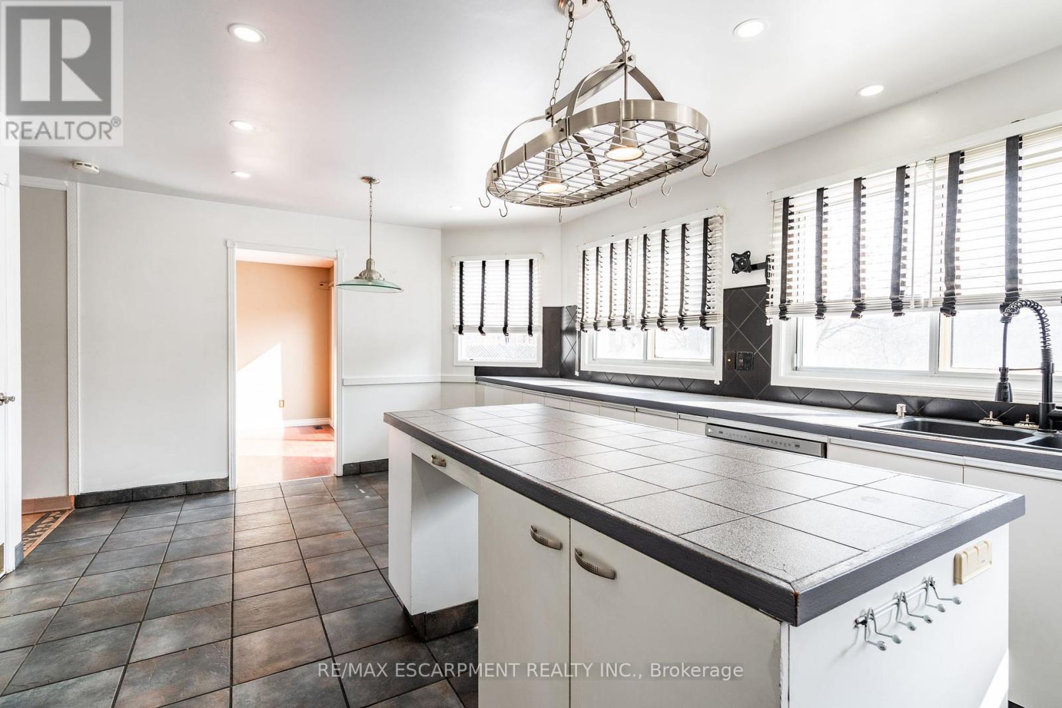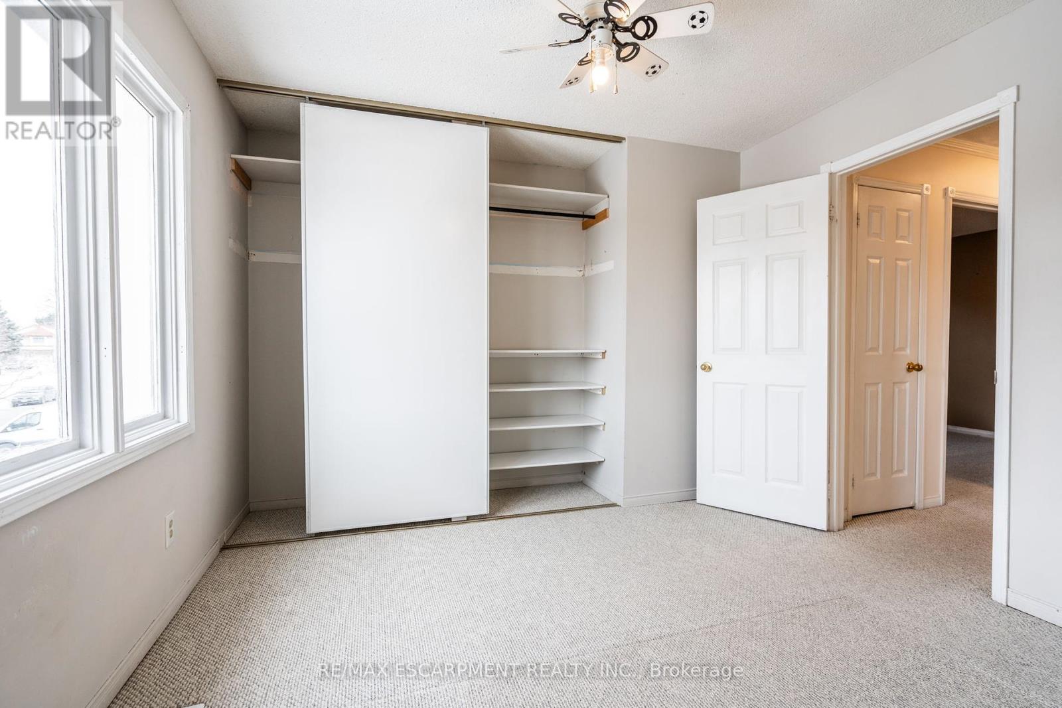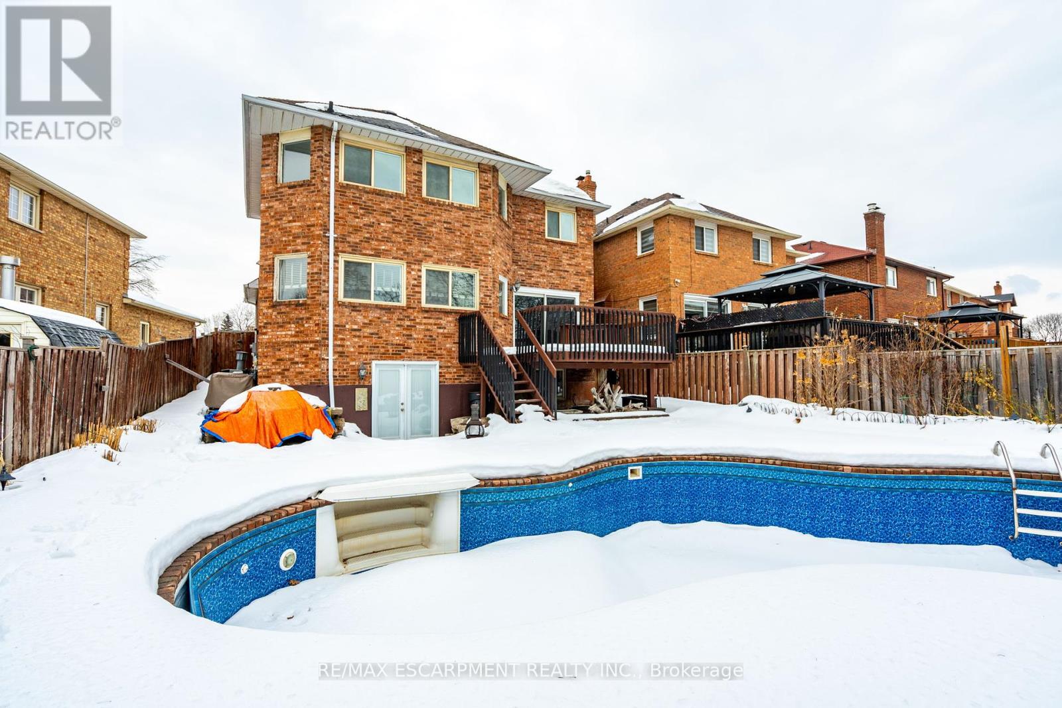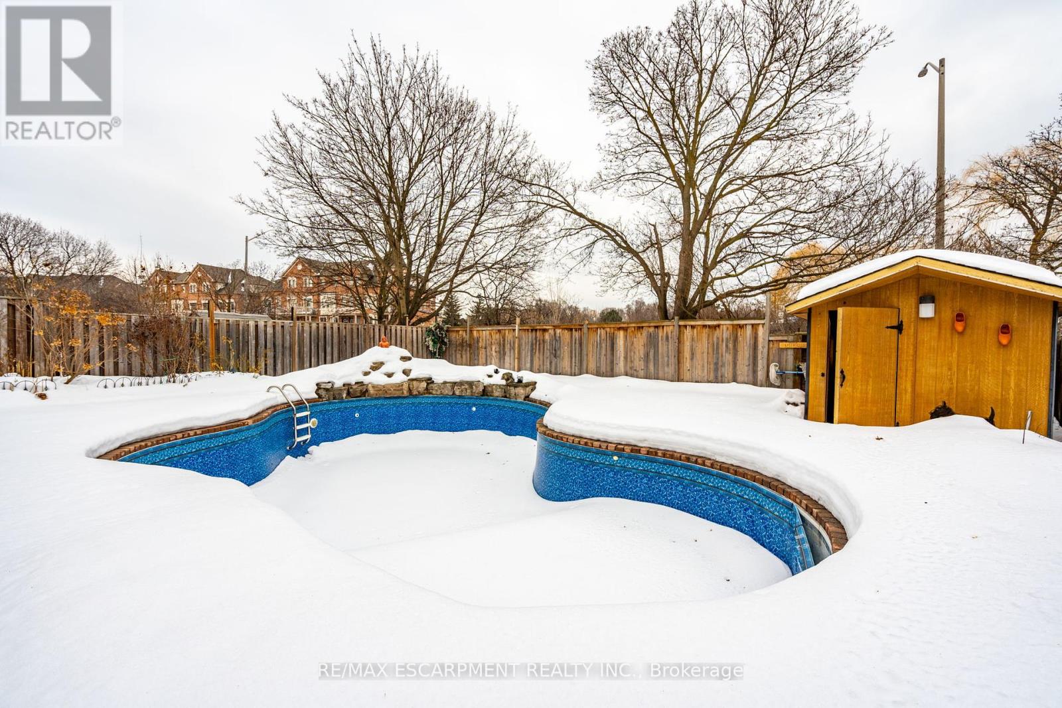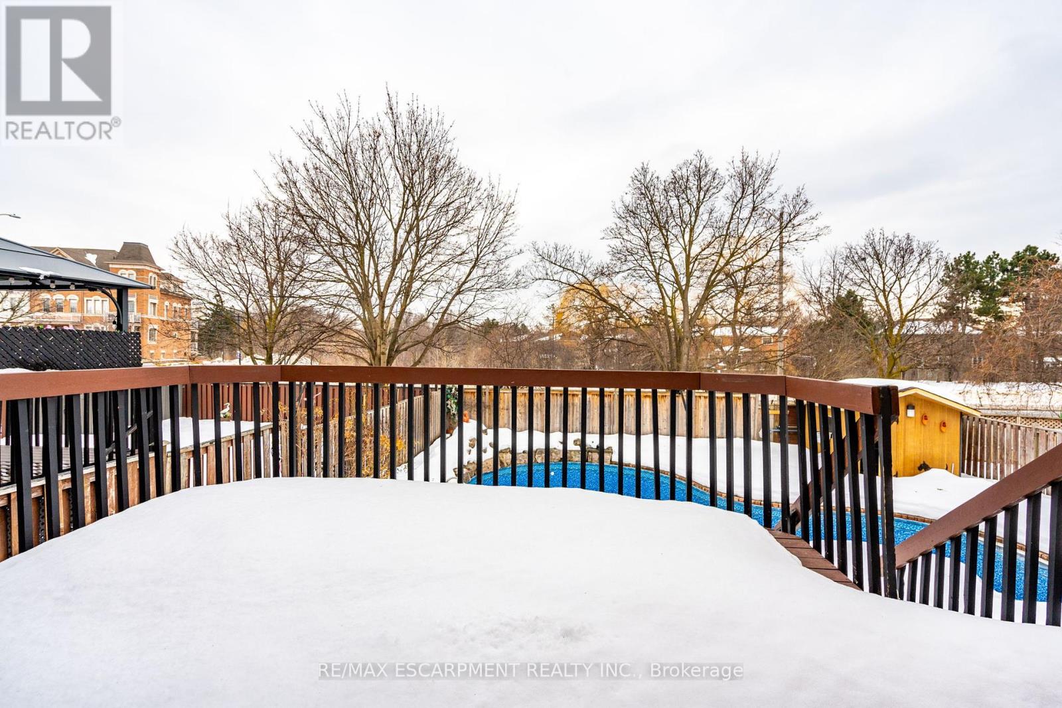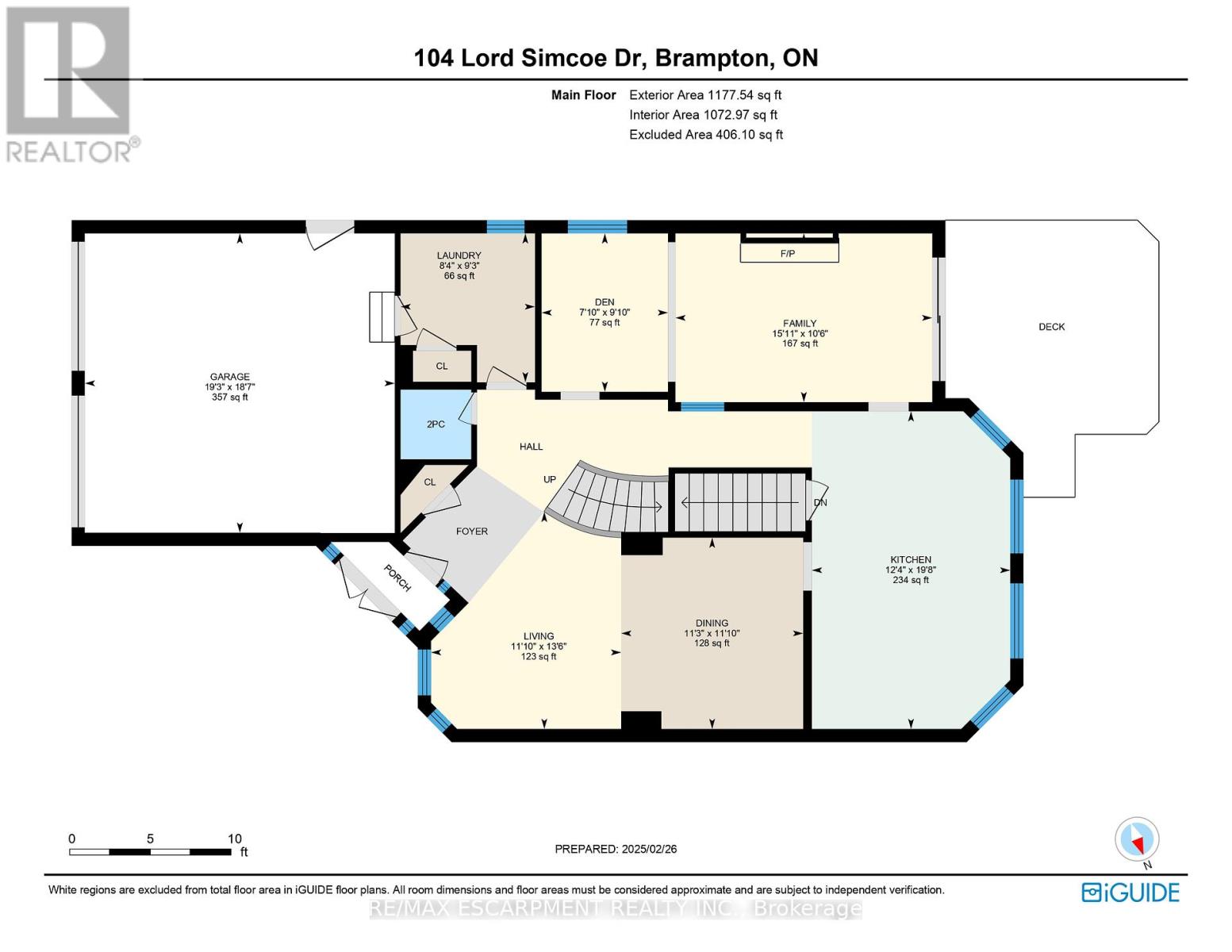4 Bedroom
3 Bathroom
Fireplace
Inground Pool
Central Air Conditioning
Forced Air
$1,149,900
Welcome to this 2-storey home in Brampton's Westgate neighbourhood, featuring 4 bedrooms, 2.5 bathrooms, a double garage, and an inground swimming pool. Welcomed by desirable curb appeal, the main level offers a family room or formal sitting area near the front of the home and flows into the dining area. The exceptionally sized living room features a sliding door walkout to the backyard's elevated deck. The spacious kitchen provides ample cabinetry and counter space, a centre island, and a breakfast area. Conveniently located on the main level is a powder room and inside access from the double garage through the laundry room. The staircase leads to the second level, where French doors open to the expansive primary suite, complete with a walk-in closet, a 4-piece ensuite, and abundant windows. Three additional spacious bedrooms, a 4-piece bathroom, and ample linen storage complete the second level. The basement features a large recreation room, a French door walkout to the backyard, and an office/den space. There is also no shortage of storage throughout this large home. The backyard retreat offers an inground swimming pool, ample patio space, stone accents, garden beds, and mature greenery. Designed for both everyday living and entertaining, this home provides multiple lounge spaces inside and out. Conveniently located near amenities, grocery stores, schools, parks, and more. Now is your chance to make this home yours! (id:41954)
Property Details
|
MLS® Number
|
W11990044 |
|
Property Type
|
Single Family |
|
Community Name
|
Westgate |
|
Amenities Near By
|
Hospital, Park, Place Of Worship, Public Transit, Schools |
|
Community Features
|
Community Centre |
|
Equipment Type
|
Water Heater |
|
Parking Space Total
|
4 |
|
Pool Type
|
Inground Pool |
|
Rental Equipment Type
|
Water Heater |
|
Structure
|
Patio(s), Porch |
Building
|
Bathroom Total
|
3 |
|
Bedrooms Above Ground
|
4 |
|
Bedrooms Total
|
4 |
|
Basement Development
|
Partially Finished |
|
Basement Features
|
Walk Out |
|
Basement Type
|
N/a (partially Finished) |
|
Construction Style Attachment
|
Detached |
|
Cooling Type
|
Central Air Conditioning |
|
Exterior Finish
|
Brick |
|
Fireplace Present
|
Yes |
|
Foundation Type
|
Unknown |
|
Half Bath Total
|
1 |
|
Heating Fuel
|
Natural Gas |
|
Heating Type
|
Forced Air |
|
Stories Total
|
2 |
|
Type
|
House |
|
Utility Water
|
Municipal Water |
Parking
Land
|
Acreage
|
No |
|
Land Amenities
|
Hospital, Park, Place Of Worship, Public Transit, Schools |
|
Sewer
|
Sanitary Sewer |
|
Size Depth
|
136 Ft ,9 In |
|
Size Frontage
|
38 Ft ,8 In |
|
Size Irregular
|
38.74 X 136.81 Ft |
|
Size Total Text
|
38.74 X 136.81 Ft |
Rooms
| Level |
Type |
Length |
Width |
Dimensions |
|
Second Level |
Primary Bedroom |
4.6 m |
6.32 m |
4.6 m x 6.32 m |
|
Second Level |
Bedroom |
4.37 m |
2.92 m |
4.37 m x 2.92 m |
|
Second Level |
Bedroom |
4.52 m |
2.92 m |
4.52 m x 2.92 m |
|
Second Level |
Bedroom |
3.23 m |
3.28 m |
3.23 m x 3.28 m |
|
Basement |
Recreational, Games Room |
6.53 m |
4.6 m |
6.53 m x 4.6 m |
|
Basement |
Utility Room |
10.72 m |
5.92 m |
10.72 m x 5.92 m |
|
Main Level |
Family Room |
3.61 m |
4.11 m |
3.61 m x 4.11 m |
|
Main Level |
Dining Room |
3.43 m |
3.61 m |
3.43 m x 3.61 m |
|
Main Level |
Kitchen |
3.76 m |
5.99 m |
3.76 m x 5.99 m |
|
Main Level |
Living Room |
4.85 m |
3.2 m |
4.85 m x 3.2 m |
|
Main Level |
Den |
2.39 m |
3 m |
2.39 m x 3 m |
|
Main Level |
Laundry Room |
2.54 m |
2.82 m |
2.54 m x 2.82 m |
https://www.realtor.ca/real-estate/27956114/104-lord-simcoe-drive-brampton-westgate-westgate











