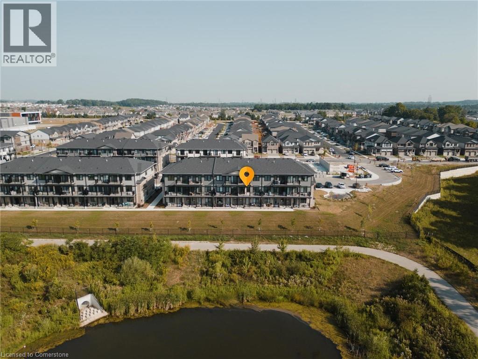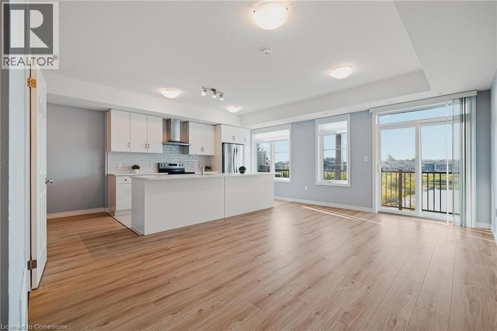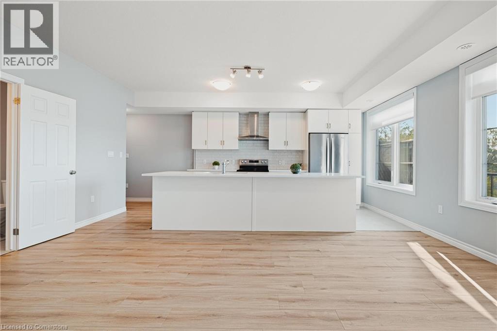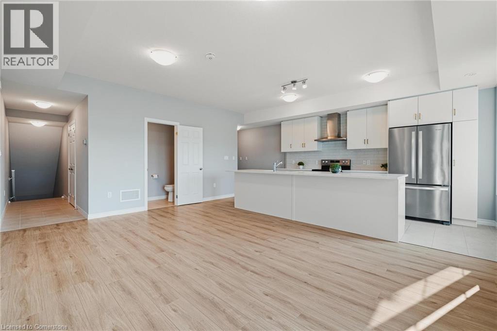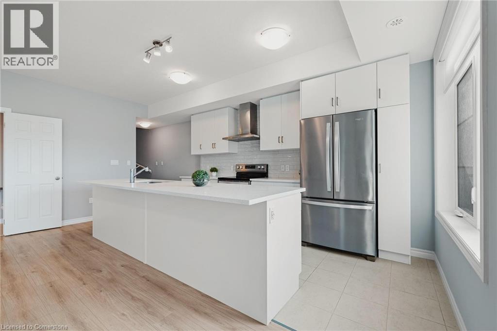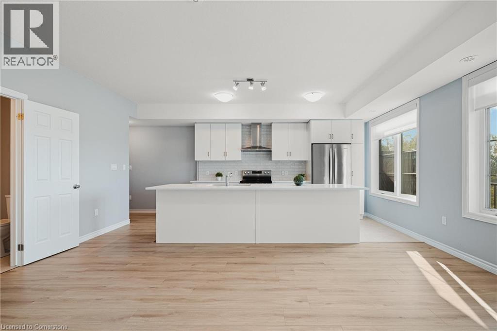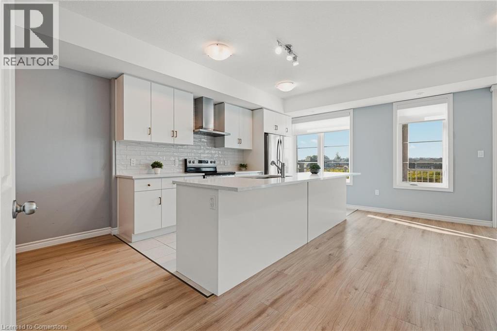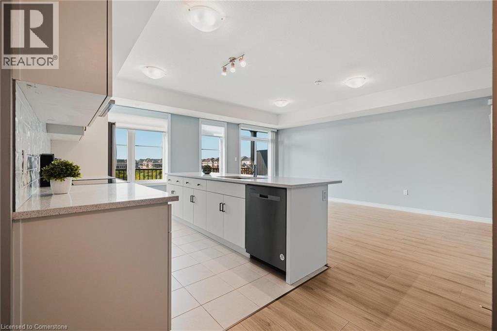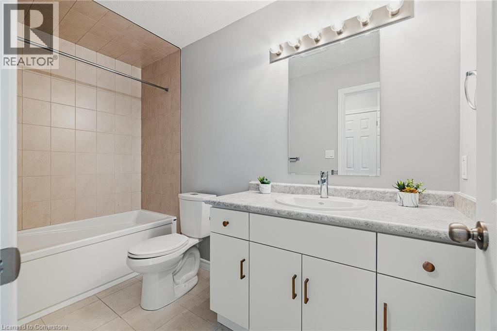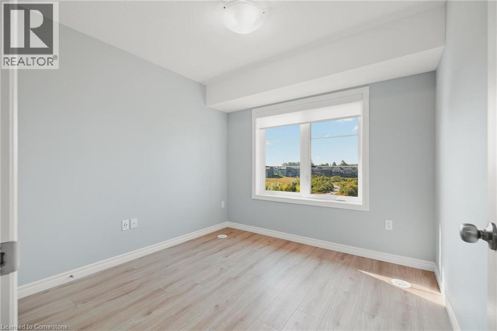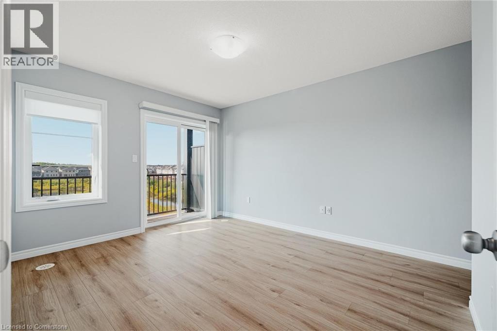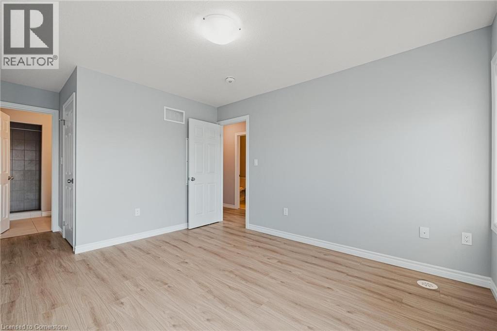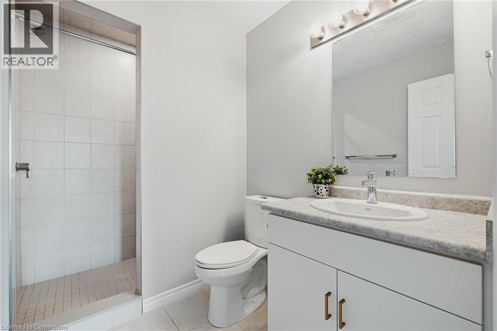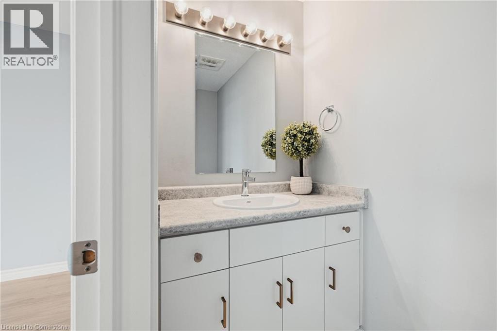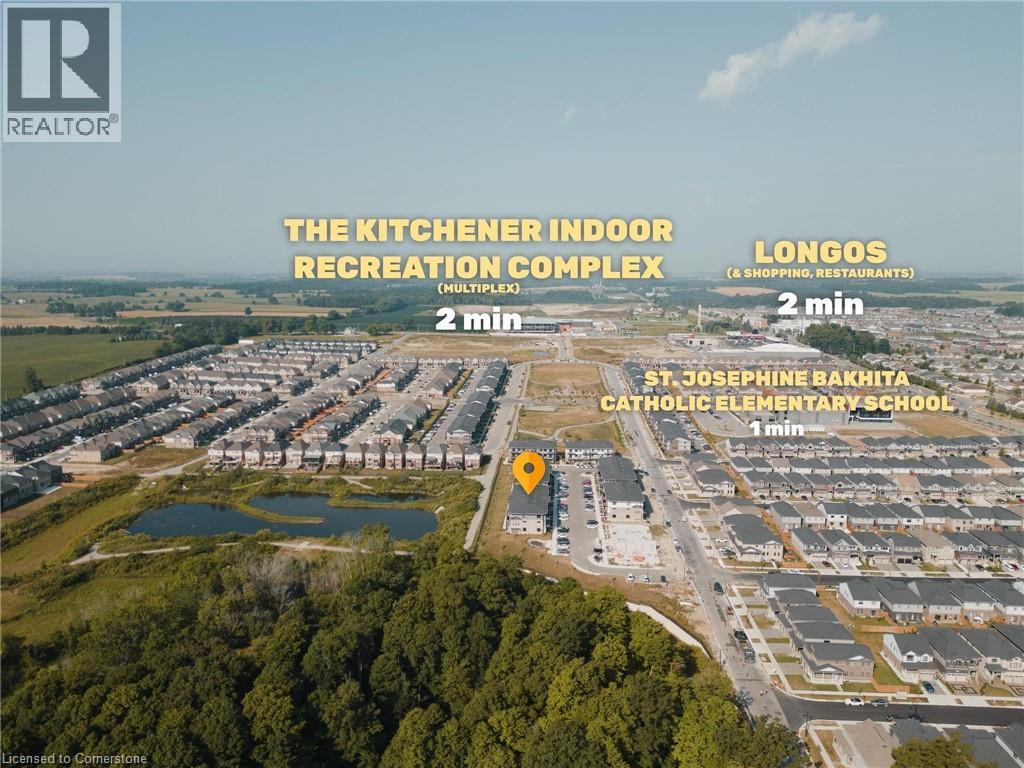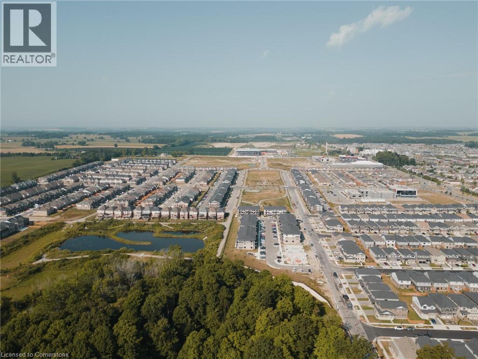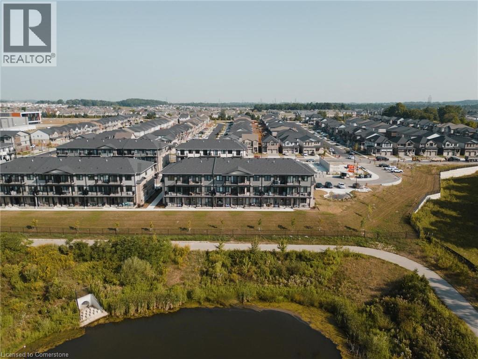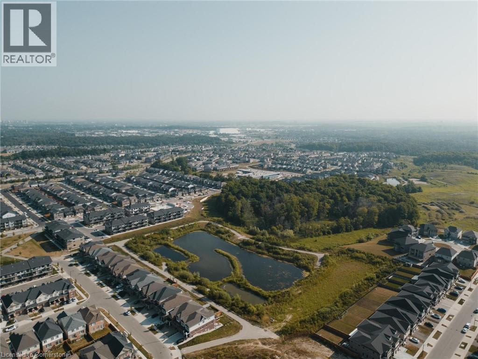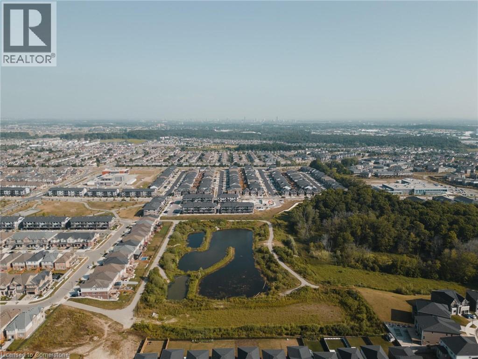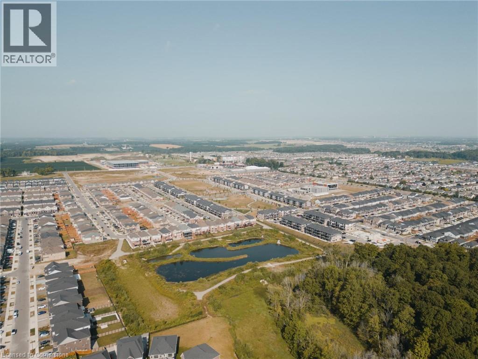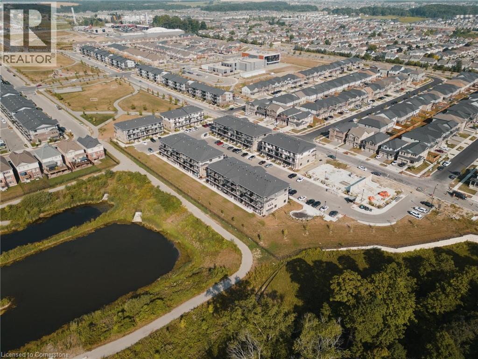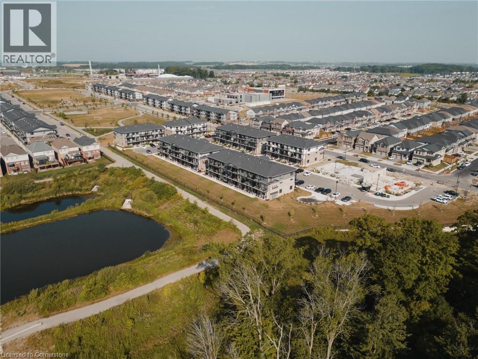104 Lomond Lane Kitchener, Ontario N2R 0T6
$525,000Maintenance, Insurance, Landscaping, Property Management
$250 Monthly
Maintenance, Insurance, Landscaping, Property Management
$250 MonthlyWelcome to this bright and stylish 2-bedroom, 2-storey stacked townhouse—just one year old and in like-new condition! Step into a thoughtfully designed open-concept layout featuring a modern kitchen with stainless steel appliances, plenty of cabinetry, and seamless flow into the living area. Enjoy two private balconies with views of nature and pond—one off the living room, perfect for morning coffee, and one off the primary bedroom, ideal for unwinding in the evening. Convenience is built right in with main floor laundry and a handy powder room for guests. Upstairs, you’ll find two spacious bedrooms, an ensuite and a full bath. Carpet is limited to the stairs, giving the home a fresh, easy-to-maintain feel. Located in family-friendly Huron Village, you’re close to schools, parks, the Huron Community Centre, and minutes to shopping, trails, and transit. Move-in ready, low-maintenance, and full of natural light—this home is perfect for first-time buyers, downsizers, or investors. (id:41954)
Property Details
| MLS® Number | 40759224 |
| Property Type | Single Family |
| Amenities Near By | Hospital, Park, Schools, Shopping |
| Community Features | Quiet Area, Community Centre |
| Equipment Type | Water Heater |
| Features | Southern Exposure, Ravine, Balcony |
| Parking Space Total | 1 |
| Rental Equipment Type | Water Heater |
Building
| Bathroom Total | 3 |
| Bedrooms Above Ground | 2 |
| Bedrooms Total | 2 |
| Appliances | Dishwasher, Dryer, Refrigerator, Stove, Washer, Window Coverings |
| Basement Type | None |
| Constructed Date | 2024 |
| Construction Style Attachment | Attached |
| Cooling Type | Central Air Conditioning |
| Exterior Finish | Brick, Vinyl Siding |
| Half Bath Total | 1 |
| Heating Fuel | Natural Gas |
| Heating Type | Forced Air |
| Size Interior | 1223 Sqft |
| Type | Row / Townhouse |
| Utility Water | Municipal Water |
Land
| Acreage | No |
| Land Amenities | Hospital, Park, Schools, Shopping |
| Sewer | Municipal Sewage System |
| Size Total Text | Unknown |
| Zoning Description | Res-6 |
Rooms
| Level | Type | Length | Width | Dimensions |
|---|---|---|---|---|
| Second Level | 3pc Bathroom | 8'8'' x 6'1'' | ||
| Second Level | 4pc Bathroom | 10'4'' x 4'11'' | ||
| Second Level | Bedroom | 9'5'' x 9'5'' | ||
| Second Level | Primary Bedroom | 17'7'' x 10'9'' | ||
| Main Level | 2pc Bathroom | 3'9'' x 8'0'' | ||
| Main Level | Kitchen | 18'4'' x 8'1'' | ||
| Main Level | Living Room/dining Room | 18'4'' x 12'6'' |
https://www.realtor.ca/real-estate/28722020/104-lomond-lane-kitchener
Interested?
Contact us for more information
