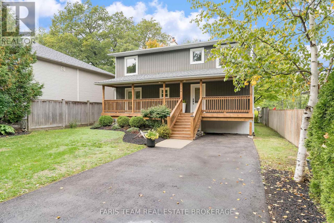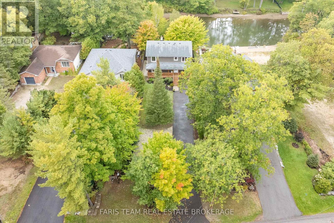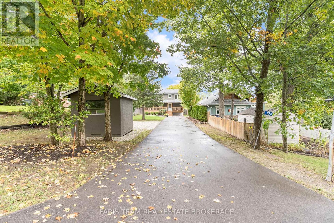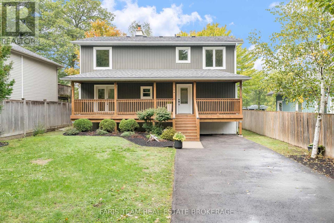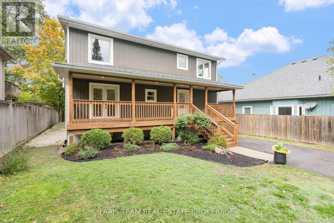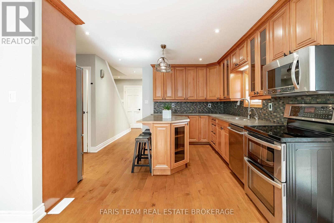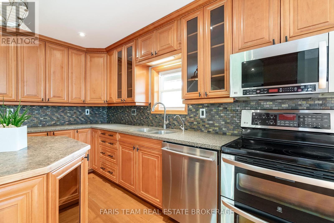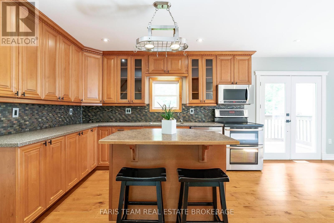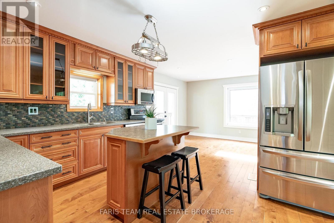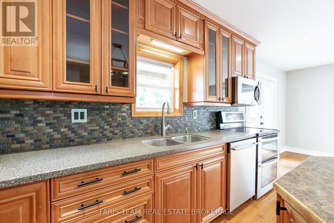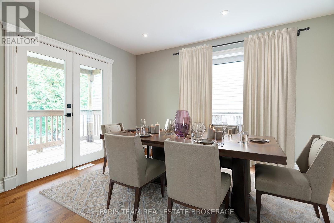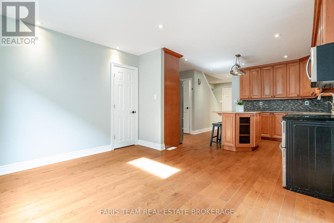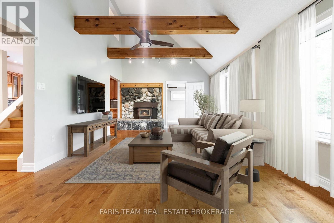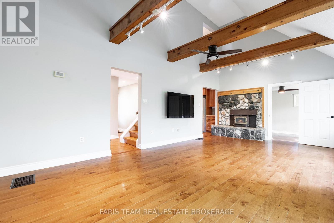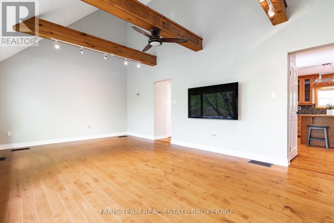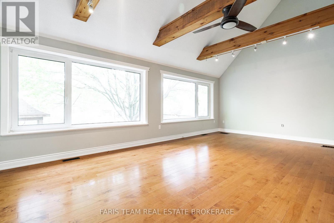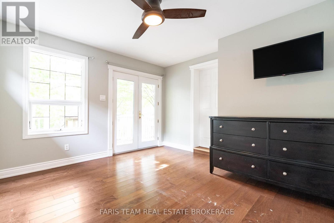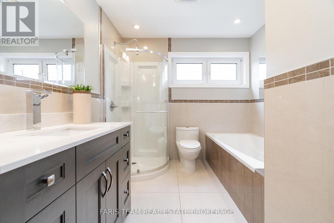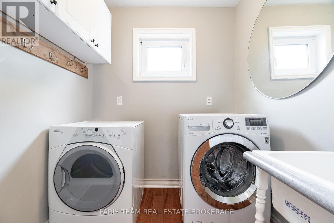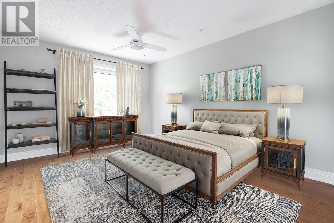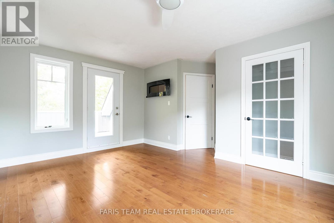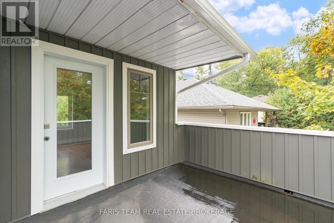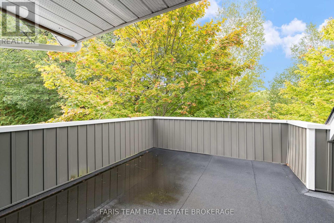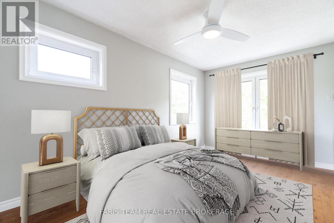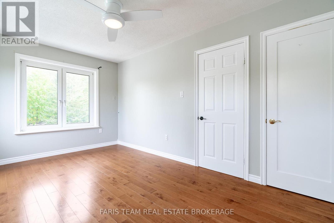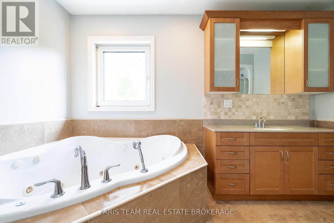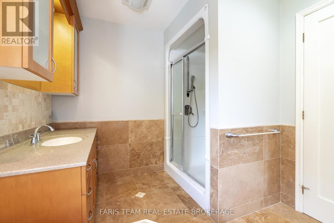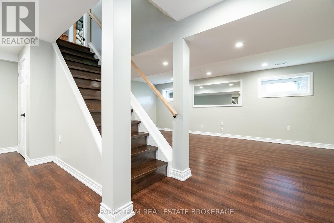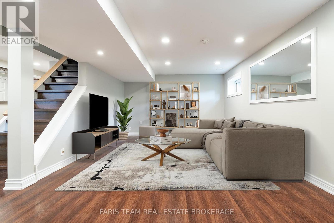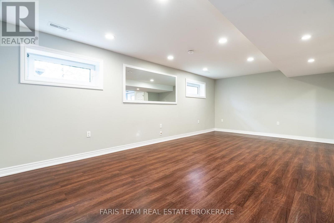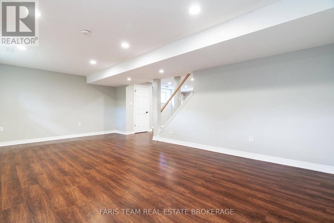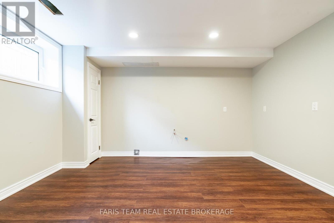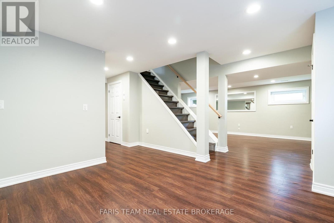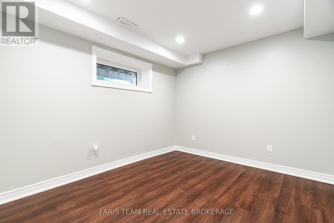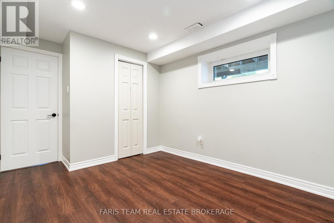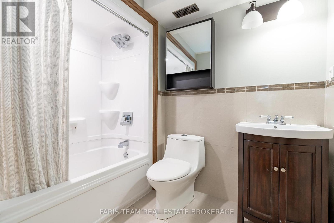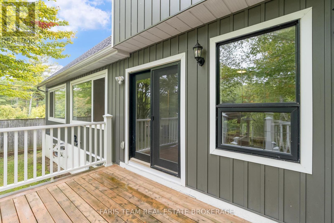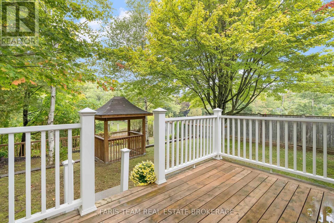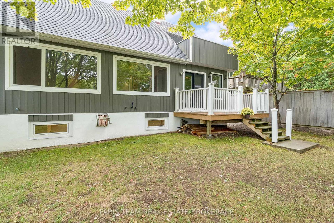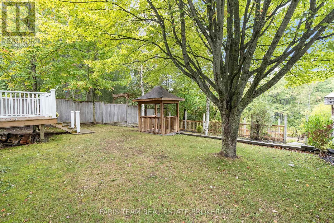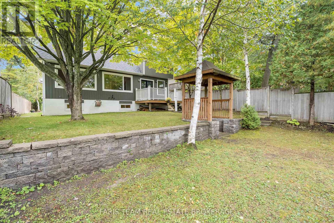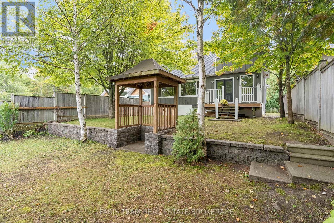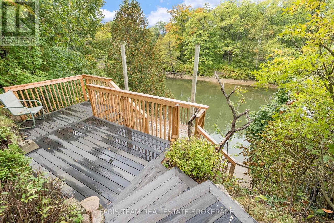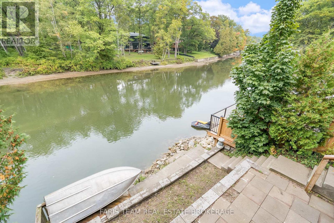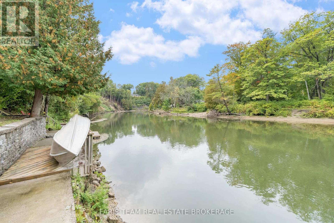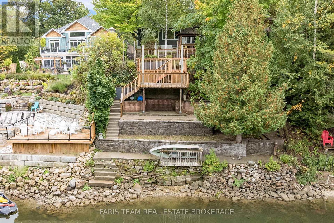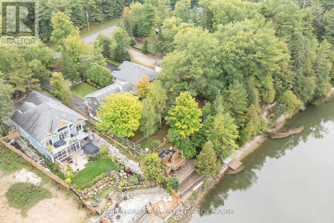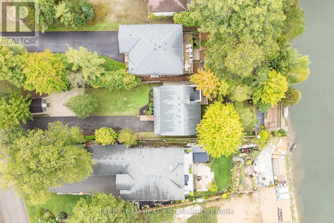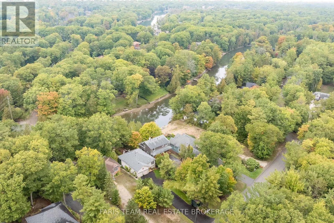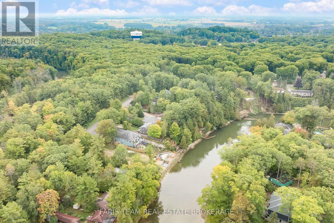104 Knox Road E Wasaga Beach, Ontario L9Z 2T5
$980,000
Top 5 Reasons You Will Love This Home: 1) Enjoy a generous 50'x230' lot with over 50' of waterfront, spacious backyard areas perfect for entertaining, relaxing, or heading down the stairs to kayak, boat, fish, or simply take in the river views 2) This detached 2-storey home with a finished basement features a welcoming covered front deck, main level laundry, a bright bedroom with walkout to the backyard, and a renovated 4-piece bathroom with a soaker tub and separate shower for added comfort 3) The kitchen includes stainless-steel appliances, a pantry, and dining space, while the living room offers a cozy wood fireplace with a stone surround and oversized windows showcasing peaceful backyard and river views; upstairs, the primary bedroom has a walkout to a large balcony overlooking the water, plus a third bedroom and another 4-piece bathroom, great for guests or extended family 4) Expansive basement hosting a large family room, a recreation area with rough-in for a kitchen or wet bar, a fourth bedroom, another full bathroom, and an oversized cold room ideal for extra storage 5) Set on a quiet street ending in a cul-de-sac, this home offers peace and privacy close to schools, shops, golf, ski hills, and the sandy beaches of Georgian Bay, while still being a convenient commute to Barrie and the GTA. 1,743 above grade sq.ft. plus a finished basement. *Please note some images have been virtually staged to show the potential of the home. (id:41954)
Open House
This property has open houses!
2:00 pm
Ends at:3:30 pm
Property Details
| MLS® Number | S12423255 |
| Property Type | Single Family |
| Community Name | Wasaga Beach |
| Amenities Near By | Schools |
| Community Features | Community Centre |
| Easement | Flood Plain, None |
| Equipment Type | Water Heater |
| Features | Cul-de-sac, Wooded Area, Irregular Lot Size, Carpet Free |
| Parking Space Total | 8 |
| Rental Equipment Type | Water Heater |
| Structure | Deck, Shed |
| View Type | Direct Water View |
| Water Front Name | Nottawasaga River |
| Water Front Type | Waterfront |
Building
| Bathroom Total | 3 |
| Bedrooms Above Ground | 3 |
| Bedrooms Below Ground | 1 |
| Bedrooms Total | 4 |
| Age | 31 To 50 Years |
| Amenities | Fireplace(s) |
| Appliances | Water Heater - Tankless, Dishwasher, Dryer, Microwave, Range, Stove, Washer, Refrigerator |
| Basement Development | Finished |
| Basement Type | Full (finished) |
| Construction Style Attachment | Detached |
| Exterior Finish | Vinyl Siding |
| Fireplace Present | Yes |
| Fireplace Total | 1 |
| Flooring Type | Hardwood, Laminate |
| Foundation Type | Concrete |
| Heating Fuel | Natural Gas |
| Heating Type | Forced Air |
| Stories Total | 2 |
| Size Interior | 1500 - 2000 Sqft |
| Type | House |
| Utility Water | Municipal Water |
Parking
| No Garage |
Land
| Access Type | Year-round Access |
| Acreage | No |
| Fence Type | Partially Fenced |
| Land Amenities | Schools |
| Sewer | Sanitary Sewer |
| Size Depth | 230 Ft |
| Size Frontage | 50 Ft |
| Size Irregular | 50 X 230 Ft |
| Size Total Text | 50 X 230 Ft|under 1/2 Acre |
| Surface Water | River/stream |
| Zoning Description | R1 |
Rooms
| Level | Type | Length | Width | Dimensions |
|---|---|---|---|---|
| Second Level | Primary Bedroom | 4.66 m | 4.35 m | 4.66 m x 4.35 m |
| Second Level | Bedroom | 4.61 m | 2.82 m | 4.61 m x 2.82 m |
| Basement | Family Room | 6.86 m | 3.86 m | 6.86 m x 3.86 m |
| Basement | Recreational, Games Room | 6.57 m | 4.65 m | 6.57 m x 4.65 m |
| Basement | Bedroom | 4.04 m | 2.97 m | 4.04 m x 2.97 m |
| Main Level | Kitchen | 4.73 m | 3.64 m | 4.73 m x 3.64 m |
| Main Level | Dining Room | 3.9 m | 3.04 m | 3.9 m x 3.04 m |
| Main Level | Living Room | 7.77 m | 4.05 m | 7.77 m x 4.05 m |
| Main Level | Bedroom | 3.99 m | 3.65 m | 3.99 m x 3.65 m |
| Main Level | Laundry Room | 1.92 m | 1.76 m | 1.92 m x 1.76 m |
https://www.realtor.ca/real-estate/28905578/104-knox-road-e-wasaga-beach-wasaga-beach
Interested?
Contact us for more information
