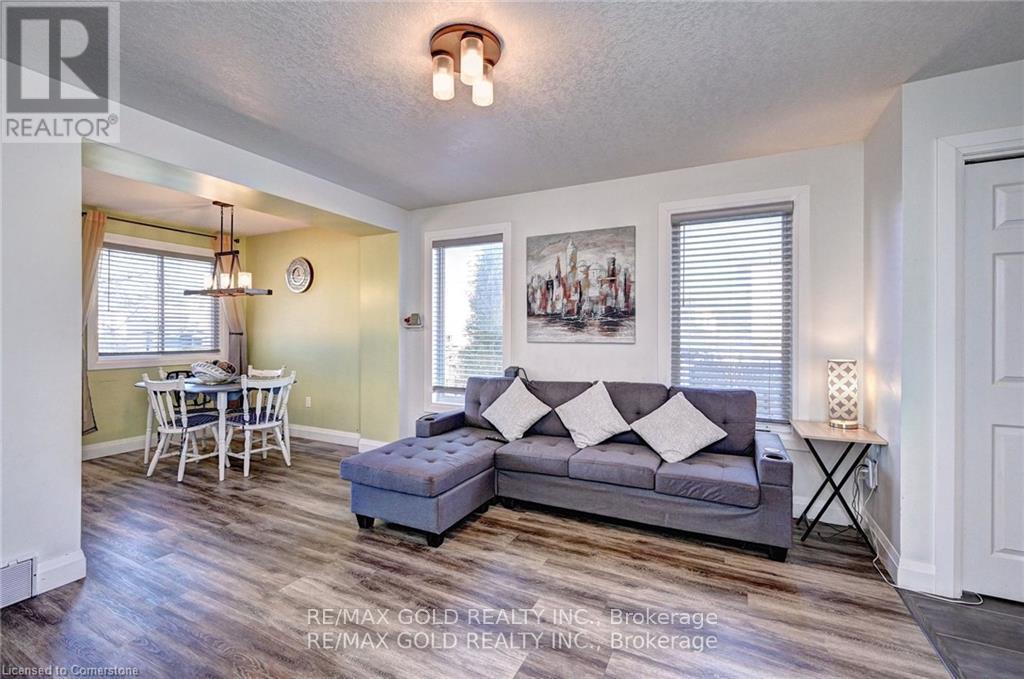104 Edgemere Drive Cambridge, Ontario N1P 1E9
3 Bedroom
2 Bathroom
Central Air Conditioning
Forced Air
$639,900
Beautiful Semi-Detached Home With Attached Garage And Wide Driveway in Popular South Cambridge Neighborhood, Conveniently Located Just A Few Minutes To Highways 8 And 24 And Walking Distance To Schools, Churchill Park, And The Grand River Trail. Tidy And Move In Ready WithThree Large Bedrooms, Renovated Kitchen With Stainless Steel Appliances , Finished Basement. (id:41954)
Property Details
| MLS® Number | X11976303 |
| Property Type | Single Family |
| Parking Space Total | 3 |
Building
| Bathroom Total | 2 |
| Bedrooms Above Ground | 3 |
| Bedrooms Total | 3 |
| Appliances | Water Softener, Blinds |
| Basement Development | Finished |
| Basement Type | Full (finished) |
| Construction Style Attachment | Semi-detached |
| Cooling Type | Central Air Conditioning |
| Exterior Finish | Brick, Vinyl Siding |
| Half Bath Total | 1 |
| Heating Fuel | Natural Gas |
| Heating Type | Forced Air |
| Stories Total | 2 |
| Type | House |
| Utility Water | Municipal Water |
Parking
| Attached Garage | |
| Garage |
Land
| Acreage | No |
| Sewer | Sanitary Sewer |
| Size Depth | 102 Ft |
| Size Frontage | 32 Ft |
| Size Irregular | 32 X 102 Ft |
| Size Total Text | 32 X 102 Ft |
Rooms
| Level | Type | Length | Width | Dimensions |
|---|---|---|---|---|
| Second Level | Primary Bedroom | 4.36 m | 3.42 m | 4.36 m x 3.42 m |
| Second Level | Bedroom 2 | 3.96 m | 3.22 m | 3.96 m x 3.22 m |
| Second Level | Bedroom 3 | 3.97 m | 2.92 m | 3.97 m x 2.92 m |
| Basement | Recreational, Games Room | 6.32 m | 4.8 m | 6.32 m x 4.8 m |
| Ground Level | Living Room | 4.92 m | 4.92 m | 4.92 m x 4.92 m |
| Ground Level | Dining Room | 2.46 m | 2.52 m | 2.46 m x 2.52 m |
| Ground Level | Kitchen | 4.4 m | 2.96 m | 4.4 m x 2.96 m |
https://www.realtor.ca/real-estate/27924409/104-edgemere-drive-cambridge
Interested?
Contact us for more information







































