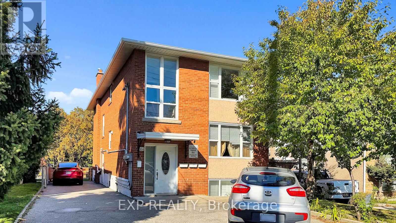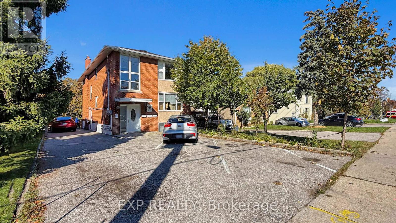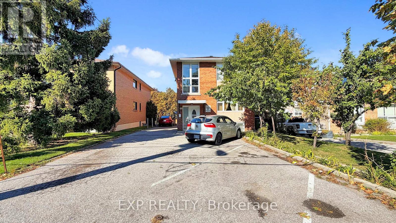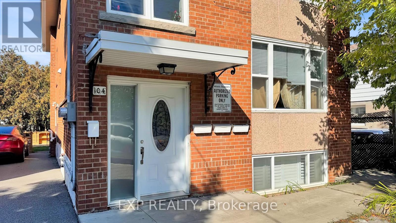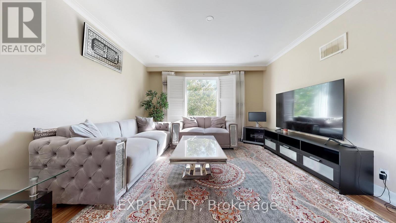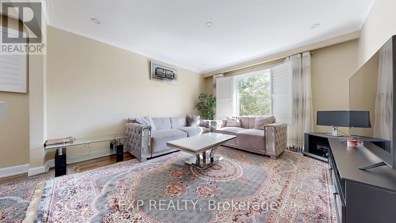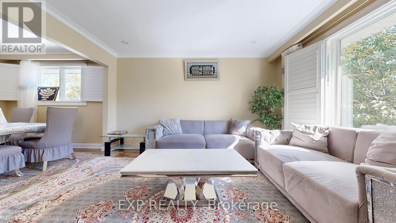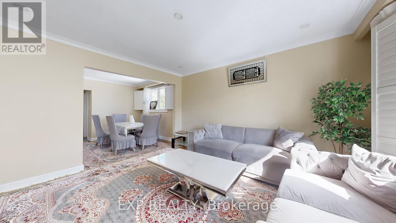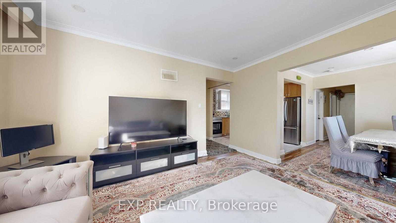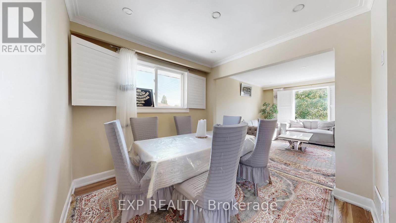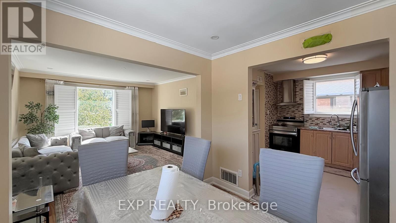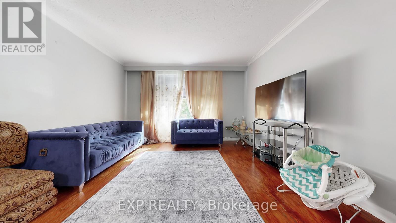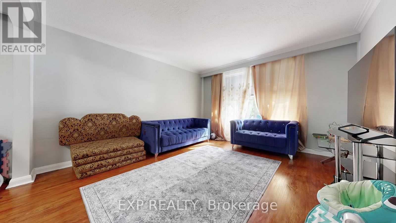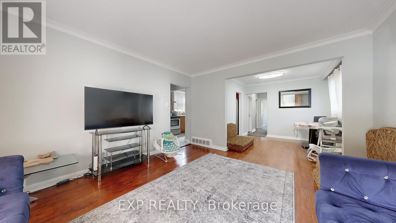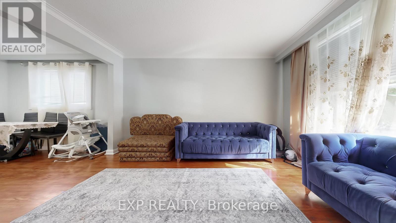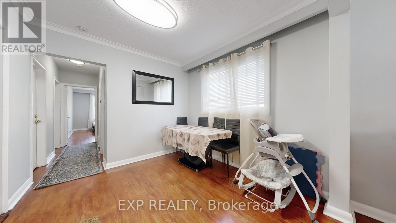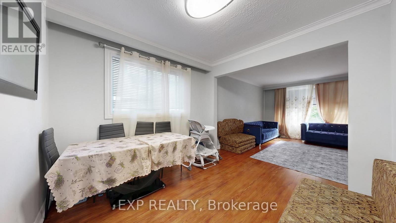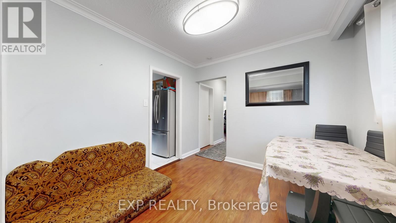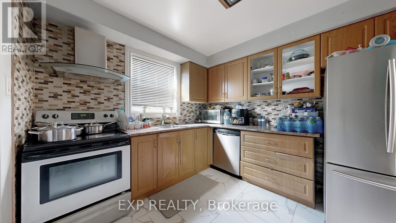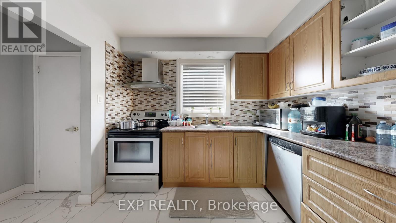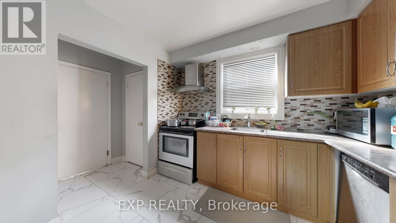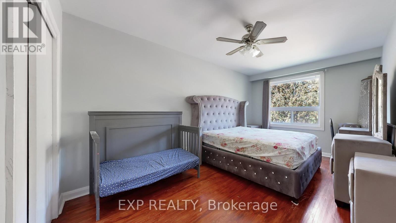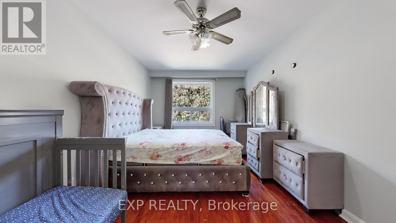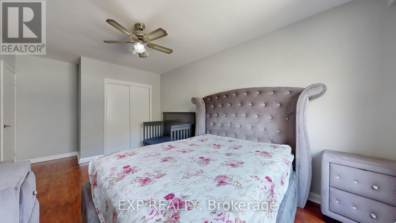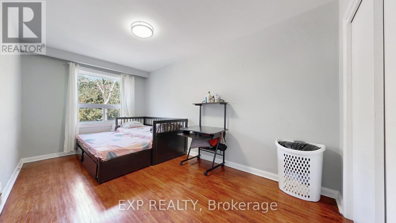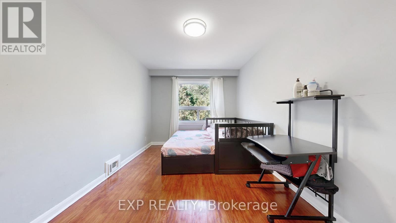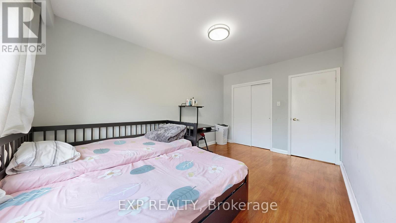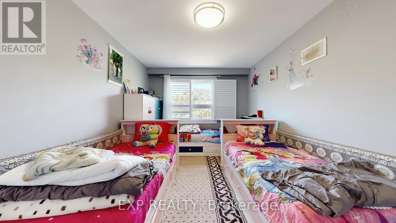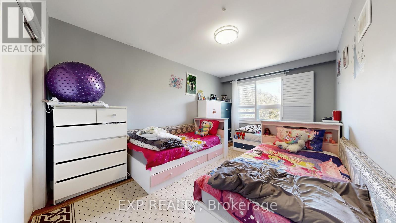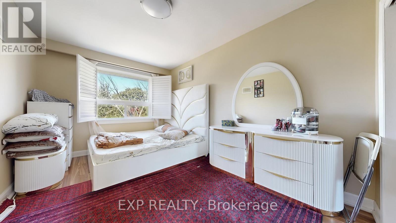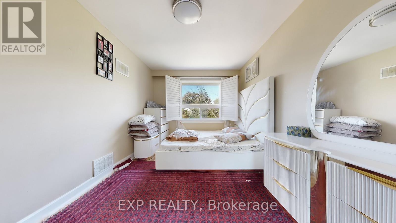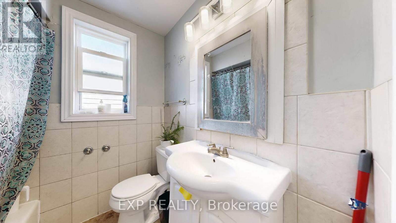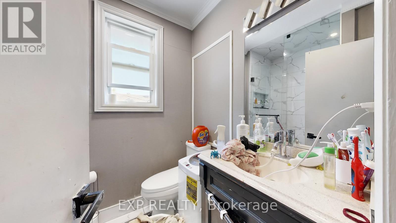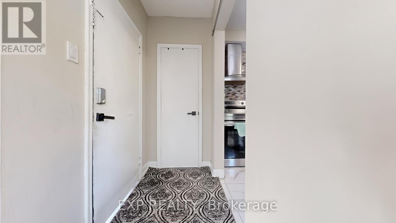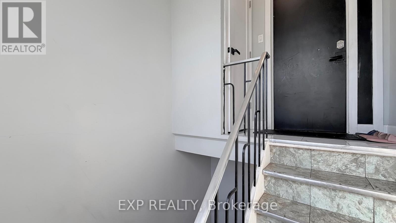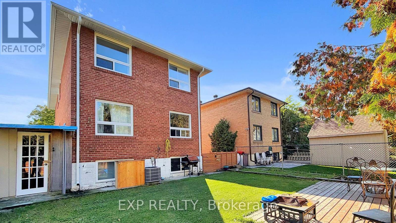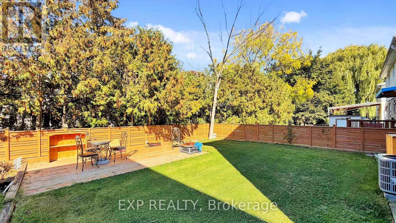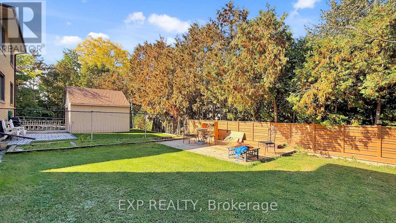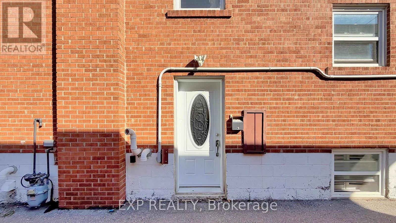5 Bedroom
3 Bathroom
5000 - 100000 sqft
Central Air Conditioning
Forced Air
$1,399,000
RARELY OFFERED DETACHED TRIPLEX IN PRIME WESTON LOCATION - FULLY RENOVATED WITH 4 SEPARATE HYDRO METERS, PRIVATE PARKING, AND HIGH CASH FLOW POTENTIAL - AN INVESTOR'S DREAM!THIS SOLID DOUBLE-BRICK 3-PLEX COMBINES MODERN UPGRADES WITH TIMELESS CRAFTSMANSHIP AND IS PERFECTLY POSITIONED NEAR HUMBER RIVER, WESTON GOLF CLUB, TTC, SCHOOLS, AIRPORT, AND HIGHWAYS. ENJOY STRONG RENTAL INCOME FROM 3 SELF-CONTAINED UNITS, EACH WITH THEIR OWN ENTRANCES, PLUS A BONUS SHARED COIN LAUNDRY FOR ADDITIONAL REVENUE.TOP 5 REASONS TO OWN THIS PROPERTY: 1. CASH-FLOW MACHINE - FULLY TENANTED UNITS WITH SEPARATE HYDRO METERS = MAXIMUM PROFITABILITY 2. TURNKEY INVESTMENT - RENOVATED INTERIORS, EXCELLENT MECHANICALS INCLUDING GOODMAN FURNACE & NORITZ TANKLESS HOT WATER3. PRIME LOCATION - STEPS TO TRANSIT, MAJOR ROUTES, SCHOOLS, PARKS, AND NATURE TRAILS 4. PARKING FOR MULTIPLE VEHICLES - PRIVATE DRIVEWAY + FENCED BACKYARD FOR TENANT USE OR FUTURE DEVELOPMENT 5. RARE MULTI-UNIT ZONING - IDEAL FOR INVESTORS, EXTENDED FAMILIES, OR LIVE-IN OWNERS LOOKING TO OFFSET MORTGAGE THE LOWER LEVEL FEATURES HIGH CEILINGS AND ENDLESS POTENTIAL. TWO SEPARATE STAIRWELLS OFFER MAXIMUM PRIVACY AND FLOW BETWEEN UNITS. INCLUDED: ALL EXISTING APPLIANCES, COIN WASHER/DRYER, WINDOW COVERINGS, AND LIGHT FIXTURES (EXCLUDING TENANTS'). THIS IS YOUR CHANCE TO OWN A RARE, INCOME-GENERATING GEM IN A RAPIDLY GROWING TORONTO NEIGHBOURHOOD. BOOK YOUR PRIVATE SHOWING TODAY - OPPORTUNITIES LIKE THIS DON'T LAST! (id:41954)
Property Details
|
MLS® Number
|
W12472906 |
|
Property Type
|
Multi-family |
|
Community Name
|
Kingsview Village-The Westway |
|
Parking Space Total
|
7 |
Building
|
Bathroom Total
|
3 |
|
Bedrooms Above Ground
|
5 |
|
Bedrooms Total
|
5 |
|
Basement Features
|
Apartment In Basement, Separate Entrance |
|
Basement Type
|
N/a |
|
Cooling Type
|
Central Air Conditioning |
|
Exterior Finish
|
Brick |
|
Flooring Type
|
Hardwood, Linoleum |
|
Foundation Type
|
Unknown |
|
Heating Fuel
|
Natural Gas |
|
Heating Type
|
Forced Air |
|
Stories Total
|
2 |
|
Size Interior
|
5000 - 100000 Sqft |
|
Type
|
Triplex |
|
Utility Water
|
Municipal Water |
Parking
Land
|
Acreage
|
No |
|
Sewer
|
Sanitary Sewer |
|
Size Depth
|
125 Ft |
|
Size Frontage
|
40 Ft |
|
Size Irregular
|
40 X 125 Ft |
|
Size Total Text
|
40 X 125 Ft |
|
Zoning Description
|
Rm |
Rooms
| Level |
Type |
Length |
Width |
Dimensions |
|
Second Level |
Living Room |
14.11 m |
12.8 m |
14.11 m x 12.8 m |
|
Second Level |
Dining Room |
9.84 m |
10.01 m |
9.84 m x 10.01 m |
|
Second Level |
Kitchen |
10.17 m |
9.84 m |
10.17 m x 9.84 m |
|
Second Level |
Primary Bedroom |
15.42 m |
10.17 m |
15.42 m x 10.17 m |
|
Second Level |
Bedroom 2 |
14.76 m |
9.68 m |
14.76 m x 9.68 m |
|
Lower Level |
Primary Bedroom |
14.76 m |
9.68 m |
14.76 m x 9.68 m |
|
Lower Level |
Living Room |
19.69 m |
12.14 m |
19.69 m x 12.14 m |
|
Main Level |
Living Room |
14.11 m |
12.8 m |
14.11 m x 12.8 m |
|
Main Level |
Dining Room |
9.84 m |
10.01 m |
9.84 m x 10.01 m |
|
Main Level |
Kitchen |
10.17 m |
9.84 m |
10.17 m x 9.84 m |
|
Main Level |
Primary Bedroom |
15.42 m |
10.17 m |
15.42 m x 10.17 m |
|
Main Level |
Bedroom 2 |
14.76 m |
9.68 m |
14.76 m x 9.68 m |
https://www.realtor.ca/real-estate/29012658/104-dixon-road-n-toronto-kingsview-village-the-westway-kingsview-village-the-westway
