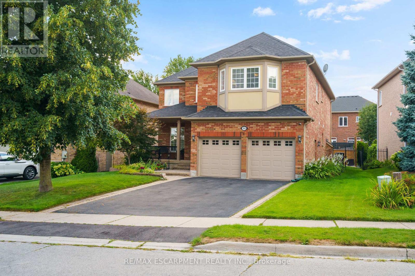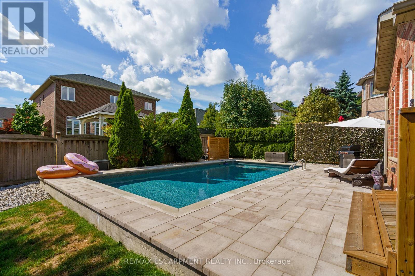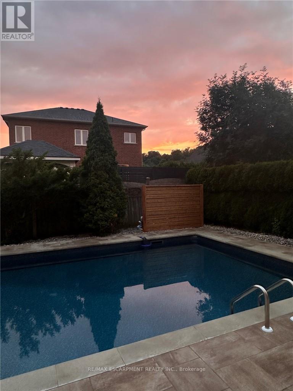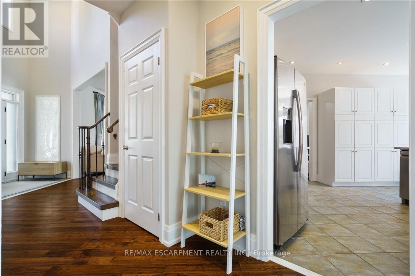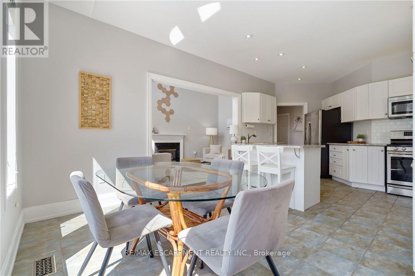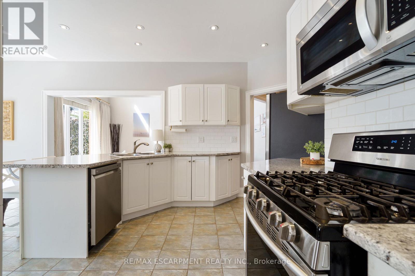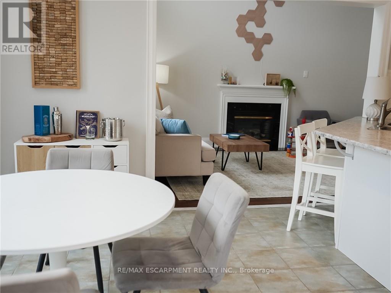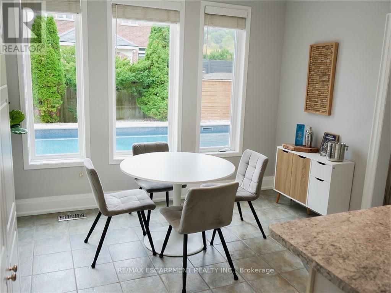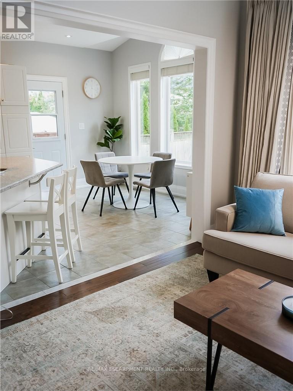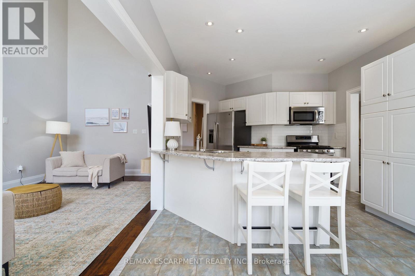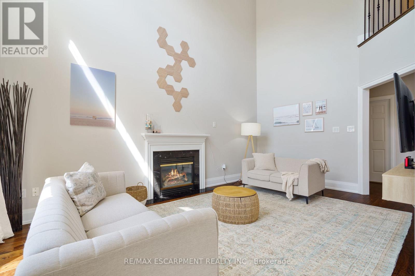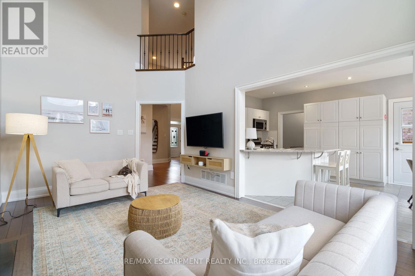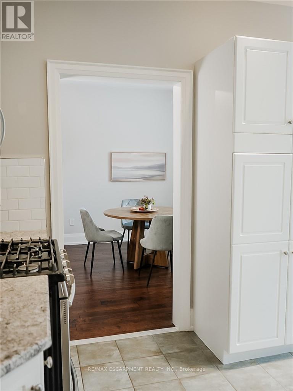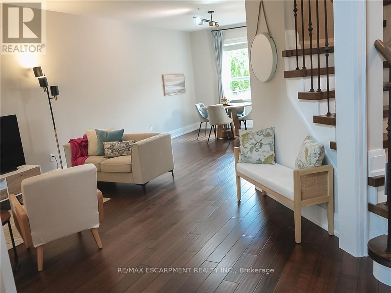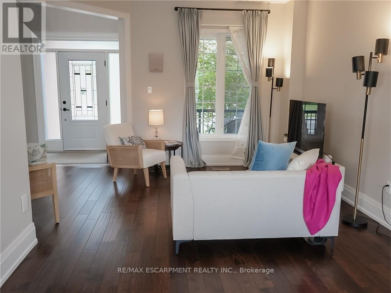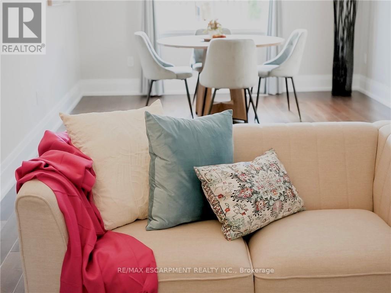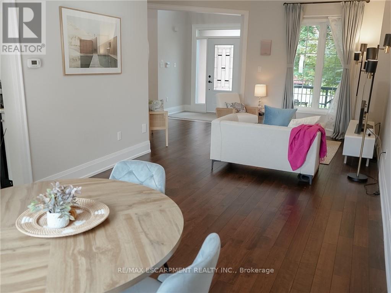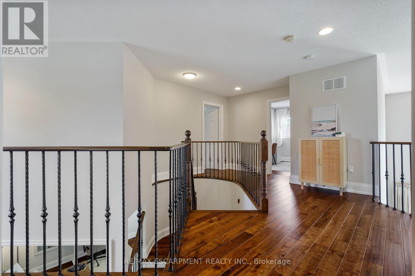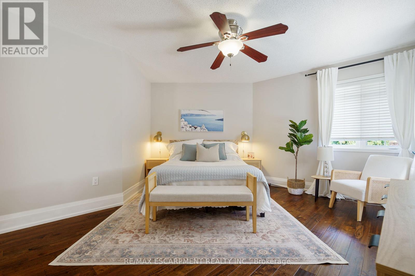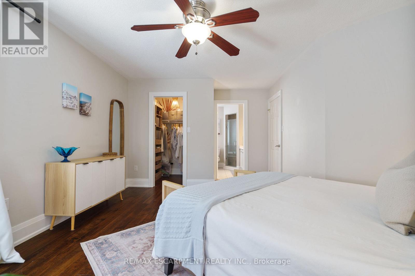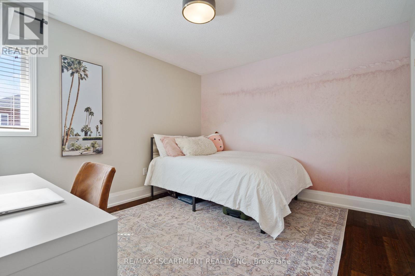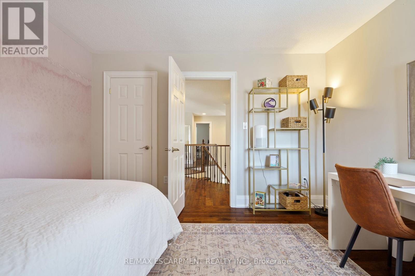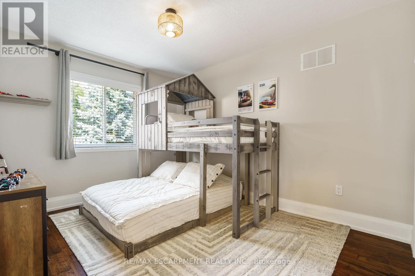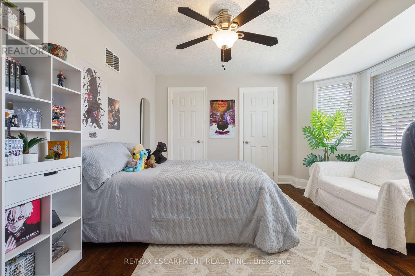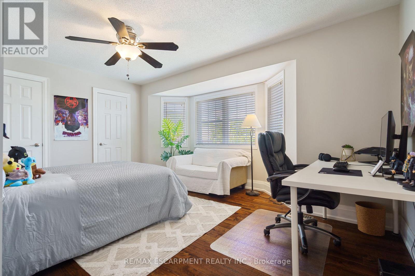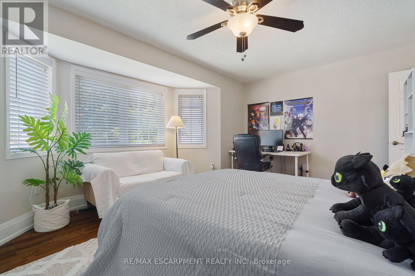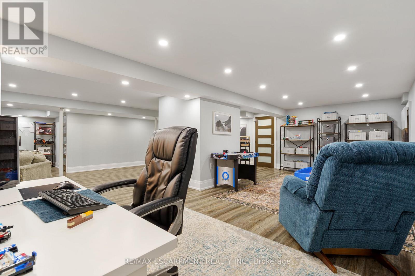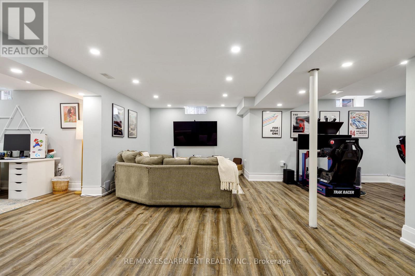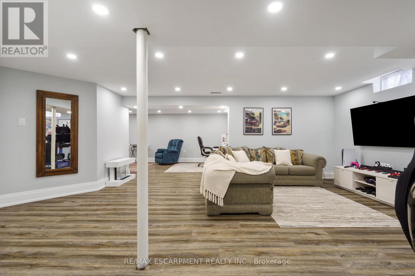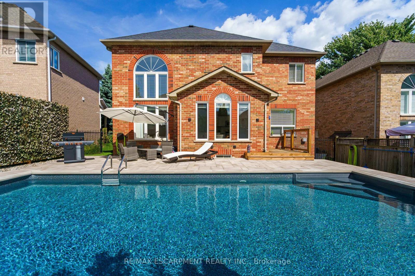4 Bedroom
3 Bathroom
2500 - 3000 sqft
Fireplace
Inground Pool
Central Air Conditioning
Forced Air
Landscaped
$1,099,900
Luxury, Lifestyle & Location - Over 3,700 Sq Ft of Upgraded Living with Saltwater Pool in Dundas at a Fantastic Price! Welcome to this beautifully finished, freshly painted 4-bedroom home offering an abundance of luxurious, move-in ready living space just steps from trails, arts, and vibrant downtown Dundas. Step inside to an open-concept layout featuring custom hardwood flooring, upgraded trim, and a stunning wrap-around metal staircase with upgraded spindles. The gourmet kitchen shines with stainless steel appliances, a bar-height counter, stylish backsplash, pantry, and views of the show-stopping backyard. Enjoy summer to the fullest in your 16 x 32 saltwater pool, complete with underwater lighting and app-controlled, top-of-the-line equipment - a true backyard oasis. Relax or entertain on the imported stone patio, surrounded by a manicured garden and a welcoming covered front porch. Upstairs, the primary suite offers a peaceful retreat with a walk-in closet, soaker tub, and a glass door shower. Each bedroom features updated lighting and ample space. Additional features include main floor laundry with countertop, a finished basement ideal for a home gym, playroom, office, or theatre, a 2-car garage with remote openers, and parking for 4 additional vehicles. Designed for effortless entertaining and everyday comfort, this home is the perfect balance of elegance and functionality. Close to Dundas Conservation Trail, McMaster University, and downtown arts & dining, this is a home where memories are made. (id:41954)
Property Details
|
MLS® Number
|
X12451796 |
|
Property Type
|
Single Family |
|
Community Name
|
Dundas |
|
Amenities Near By
|
Golf Nearby, Park, Public Transit, Schools |
|
Equipment Type
|
Water Heater |
|
Features
|
Conservation/green Belt, Level, Carpet Free |
|
Parking Space Total
|
4 |
|
Pool Type
|
Inground Pool |
|
Rental Equipment Type
|
Water Heater |
|
Structure
|
Patio(s), Porch |
Building
|
Bathroom Total
|
3 |
|
Bedrooms Above Ground
|
4 |
|
Bedrooms Total
|
4 |
|
Age
|
16 To 30 Years |
|
Amenities
|
Fireplace(s) |
|
Appliances
|
Garage Door Opener Remote(s), Water Meter, Dishwasher, Dryer, Garage Door Opener, Microwave, Hood Fan, Stove, Washer, Window Coverings, Refrigerator |
|
Basement Development
|
Finished |
|
Basement Type
|
Full (finished) |
|
Construction Style Attachment
|
Detached |
|
Cooling Type
|
Central Air Conditioning |
|
Exterior Finish
|
Brick |
|
Fire Protection
|
Security System, Smoke Detectors |
|
Fireplace Present
|
Yes |
|
Fireplace Total
|
1 |
|
Flooring Type
|
Hardwood, Tile |
|
Foundation Type
|
Poured Concrete |
|
Half Bath Total
|
1 |
|
Heating Fuel
|
Natural Gas |
|
Heating Type
|
Forced Air |
|
Stories Total
|
2 |
|
Size Interior
|
2500 - 3000 Sqft |
|
Type
|
House |
|
Utility Water
|
Municipal Water |
Parking
Land
|
Acreage
|
No |
|
Fence Type
|
Fenced Yard |
|
Land Amenities
|
Golf Nearby, Park, Public Transit, Schools |
|
Landscape Features
|
Landscaped |
|
Sewer
|
Sanitary Sewer |
|
Size Depth
|
114 Ft ,9 In |
|
Size Frontage
|
56 Ft ,9 In |
|
Size Irregular
|
56.8 X 114.8 Ft ; 56.96 X 109.22 X 45.28 X 114.18 Ft |
|
Size Total Text
|
56.8 X 114.8 Ft ; 56.96 X 109.22 X 45.28 X 114.18 Ft|under 1/2 Acre |
|
Zoning Description
|
R2 |
Rooms
| Level |
Type |
Length |
Width |
Dimensions |
|
Second Level |
Bedroom |
3.73 m |
3.33 m |
3.73 m x 3.33 m |
|
Second Level |
Bedroom |
3.73 m |
3 m |
3.73 m x 3 m |
|
Second Level |
Bathroom |
2.87 m |
2.24 m |
2.87 m x 2.24 m |
|
Second Level |
Primary Bedroom |
5.44 m |
4.57 m |
5.44 m x 4.57 m |
|
Second Level |
Bathroom |
3.4 m |
2.39 m |
3.4 m x 2.39 m |
|
Second Level |
Bedroom 2 |
4.78 m |
3.78 m |
4.78 m x 3.78 m |
|
Basement |
Recreational, Games Room |
10.49 m |
9.47 m |
10.49 m x 9.47 m |
|
Basement |
Utility Room |
1.93 m |
1.55 m |
1.93 m x 1.55 m |
|
Basement |
Cold Room |
2.26 m |
1.32 m |
2.26 m x 1.32 m |
|
Main Level |
Foyer |
2.24 m |
1.37 m |
2.24 m x 1.37 m |
|
Main Level |
Living Room |
7.95 m |
3.35 m |
7.95 m x 3.35 m |
|
Main Level |
Dining Room |
3.66 m |
2.74 m |
3.66 m x 2.74 m |
|
Main Level |
Kitchen |
4.06 m |
3.66 m |
4.06 m x 3.66 m |
|
Main Level |
Family Room |
5.49 m |
3.35 m |
5.49 m x 3.35 m |
|
Main Level |
Laundry Room |
2.79 m |
1.63 m |
2.79 m x 1.63 m |
|
Main Level |
Bathroom |
1.63 m |
1.37 m |
1.63 m x 1.37 m |
Utilities
|
Cable
|
Installed |
|
Electricity
|
Installed |
|
Sewer
|
Installed |
https://www.realtor.ca/real-estate/28966533/104-davidson-boulevard-hamilton-dundas-dundas
