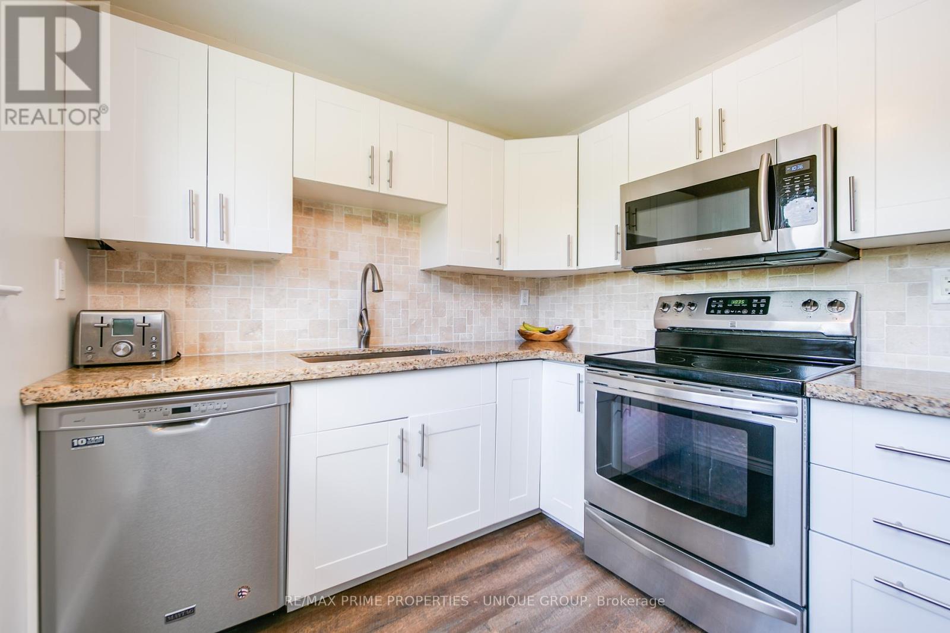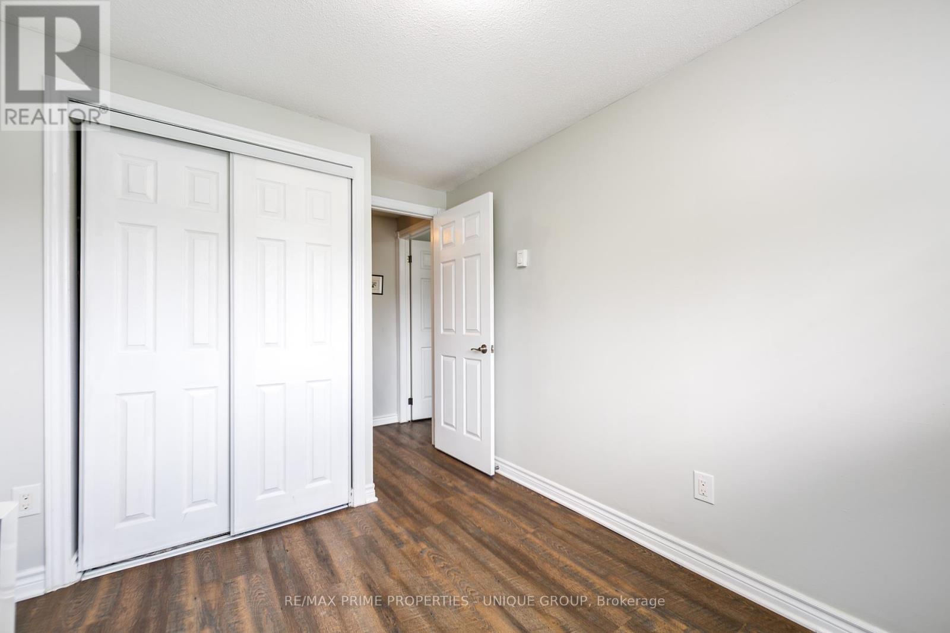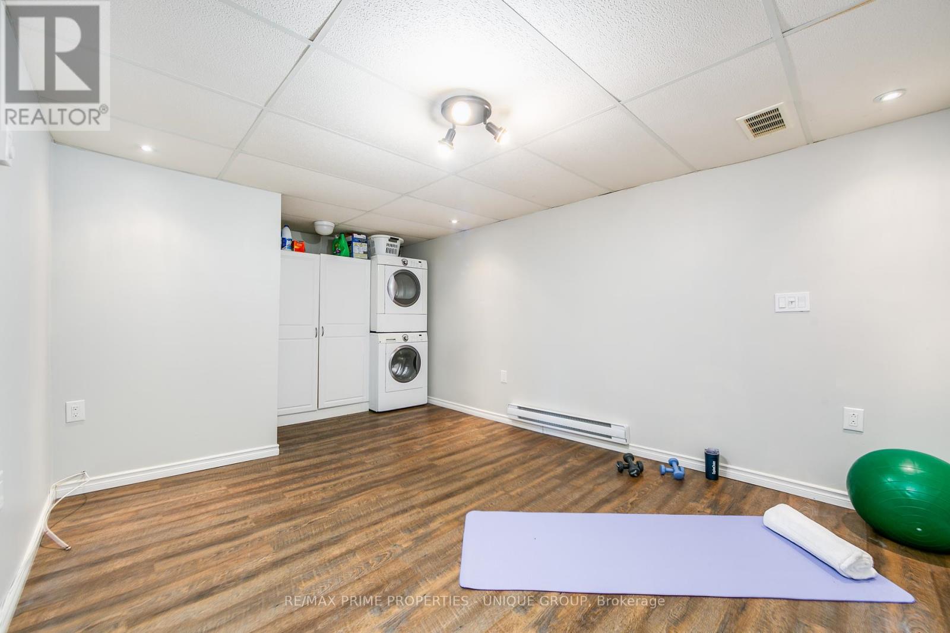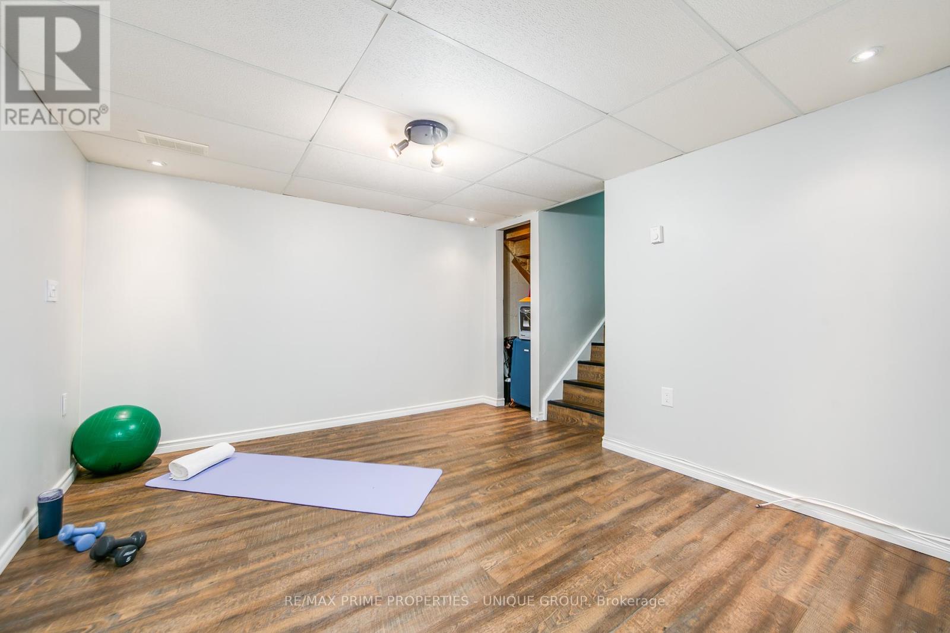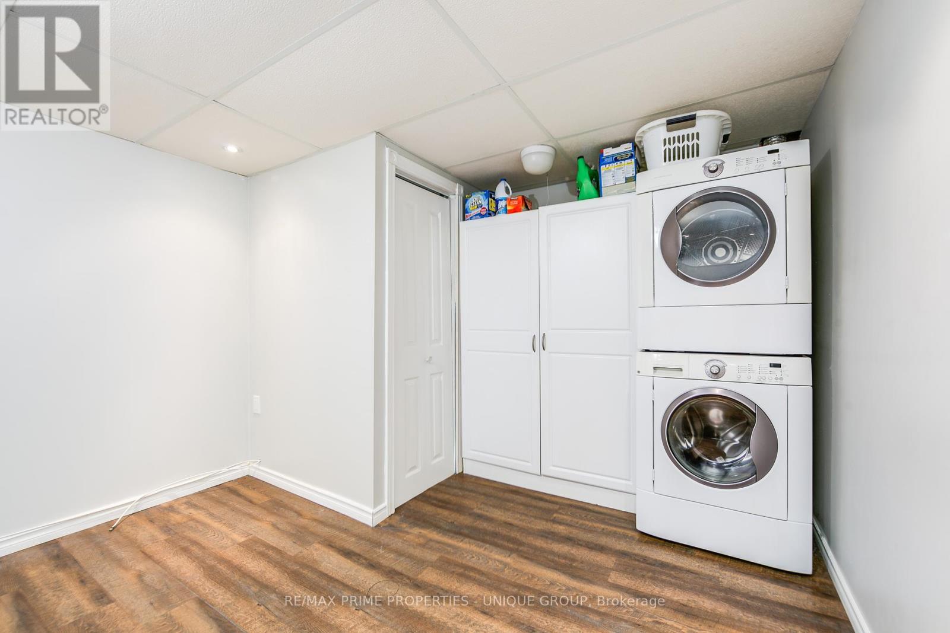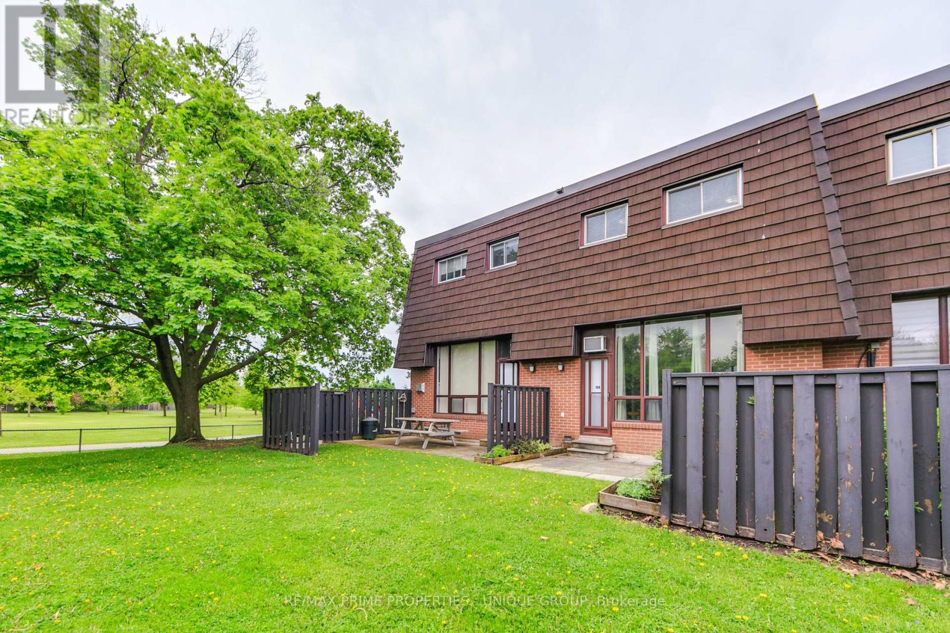104 Darras Court Brampton (Southgate), Ontario L6T 1W7
$565,000Maintenance, Common Area Maintenance, Insurance, Water, Parking
$628.18 Monthly
Maintenance, Common Area Maintenance, Insurance, Water, Parking
$628.18 MonthlyD is for desirable on Darras Court. Located in the D section of the diverse and welcoming planned community, this beautifully updated 3 bedroom, 2 bathroom condo townhouse is move-in ready and full of charm. Step into the bright and airy living room, where soaring 11.5 foot ceilings and large windows flood the space with natural light. The formal dining room, overlooking the living area, is perfect for entertaining. The spacious kitchen offers both style and function, with granite countertops, a custom backsplash and stainless steel appliances. A powder room is conveniently located on the second floor for guests. Upstairs you'll find 3 bedrooms and a modern 4-piece bathroom. The finished basement provides valuable additional living space, ideal for a rec room, home office, gym or even another bedroom. Enjoy outdoor living with a walkout to a stone patio and a lush backyard with a beautiful peony bush. The built-in garage includes direct access to the home for added convenience. Luxury vinyl flooring throughout and a fresh coat of paint really leaves you with nothing to do but move-in. Located in a quiet, established and family-friendly enclave in the desirable Southgate community, this home is close to an abundance of green spaces, parks and recreational facilities, schools, shopping, and transit. Chinguacousy Park and its choice of amenities (sports facilities, picnic areas, wading pool, ski hill, playgrounds to name a few) is just up the road. And being just minutes to the 407, 410 and other major highways helps with the commute. Everything you need is right here. Don't miss this opportunity to call Southgate home. (id:41954)
Property Details
| MLS® Number | W12161654 |
| Property Type | Single Family |
| Community Name | Southgate |
| Amenities Near By | Park, Public Transit |
| Community Features | Pet Restrictions |
| Features | Cul-de-sac, Carpet Free |
| Parking Space Total | 2 |
| Structure | Playground, Patio(s) |
Building
| Bathroom Total | 2 |
| Bedrooms Above Ground | 3 |
| Bedrooms Total | 3 |
| Amenities | Visitor Parking |
| Appliances | Dishwasher, Dryer, Microwave, Stove, Washer, Window Coverings, Refrigerator |
| Basement Development | Finished |
| Basement Type | N/a (finished) |
| Exterior Finish | Brick, Shingles |
| Flooring Type | Vinyl |
| Half Bath Total | 1 |
| Heating Fuel | Electric |
| Heating Type | Baseboard Heaters |
| Stories Total | 3 |
| Size Interior | 1200 - 1399 Sqft |
| Type | Row / Townhouse |
Parking
| Garage |
Land
| Acreage | No |
| Land Amenities | Park, Public Transit |
Rooms
| Level | Type | Length | Width | Dimensions |
|---|---|---|---|---|
| Second Level | Kitchen | 3.28 m | 2.41 m | 3.28 m x 2.41 m |
| Second Level | Dining Room | 3.13 m | 3.03 m | 3.13 m x 3.03 m |
| Third Level | Primary Bedroom | 4.45 m | 3.03 m | 4.45 m x 3.03 m |
| Third Level | Bedroom 2 | 4.38 m | 2.45 m | 4.38 m x 2.45 m |
| Third Level | Bedroom 3 | 3.34 m | 2.54 m | 3.34 m x 2.54 m |
| Basement | Recreational, Games Room | 3.64 m | 3.57 m | 3.64 m x 3.57 m |
| Ground Level | Living Room | 5.1 m | 3.68 m | 5.1 m x 3.68 m |
https://www.realtor.ca/real-estate/28342627/104-darras-court-brampton-southgate-southgate
Interested?
Contact us for more information















