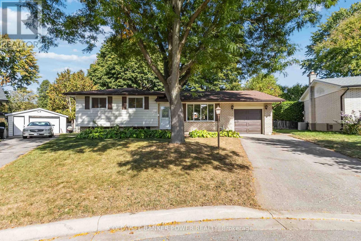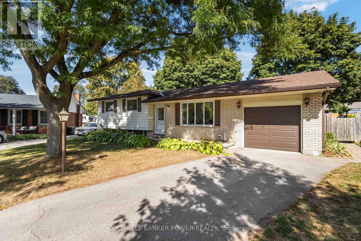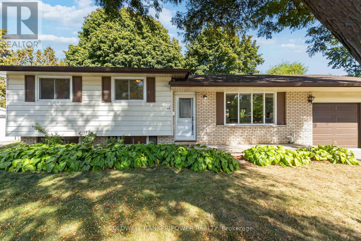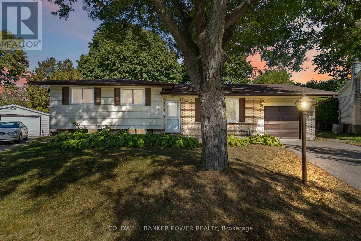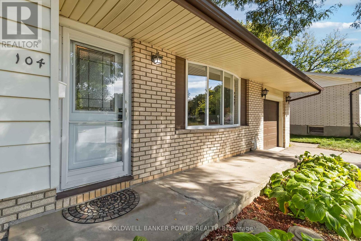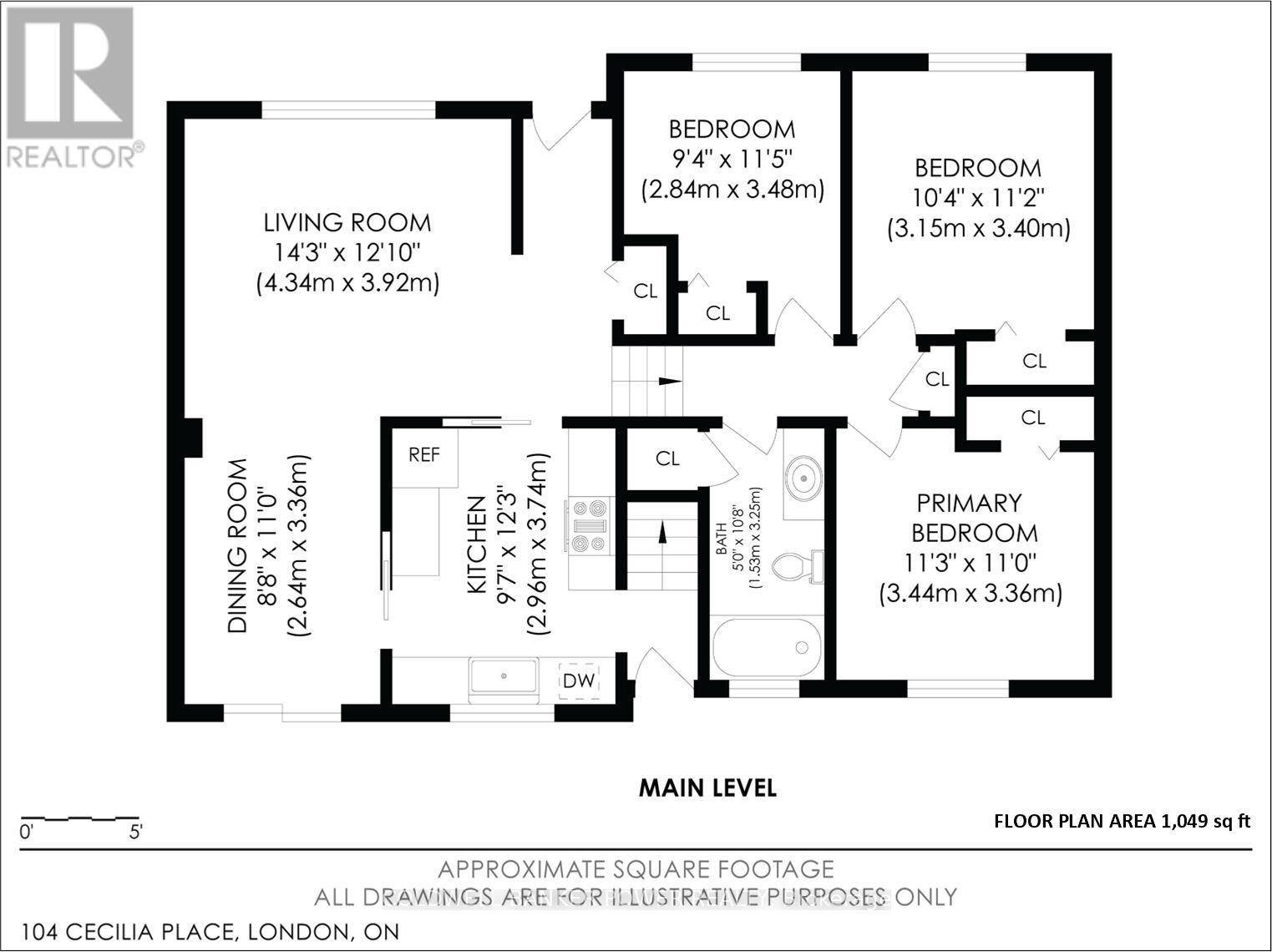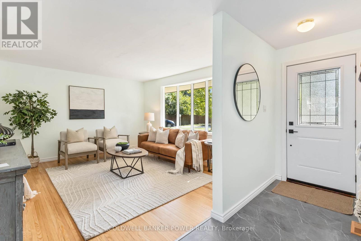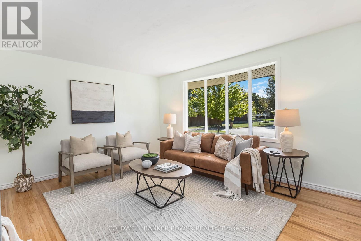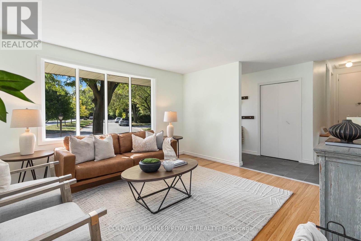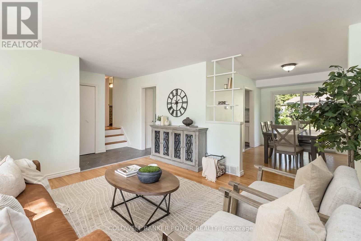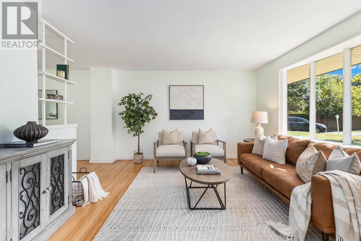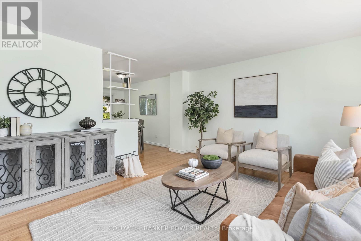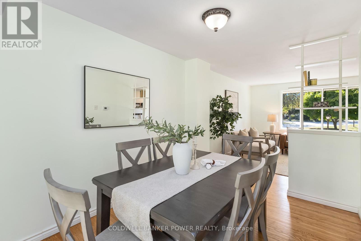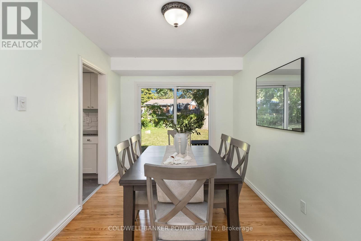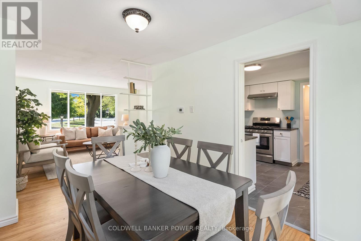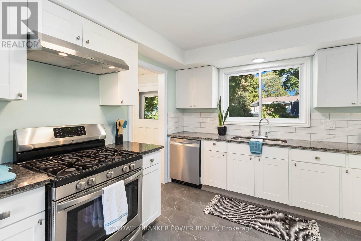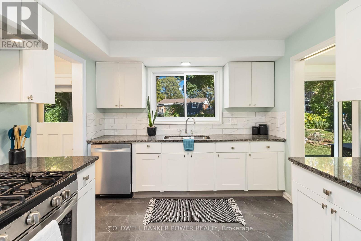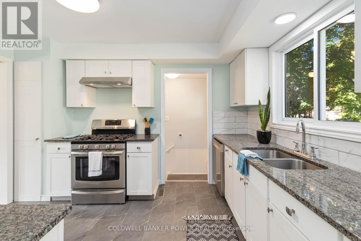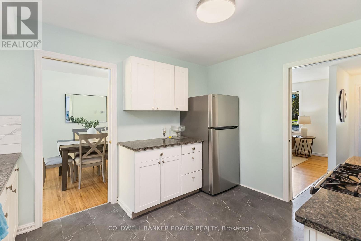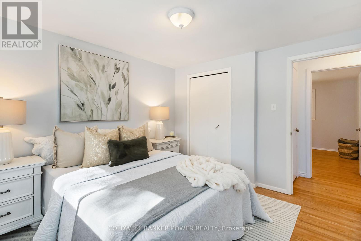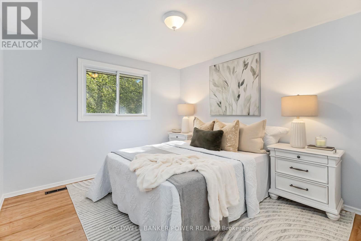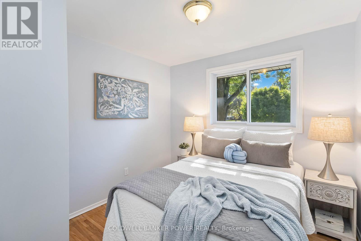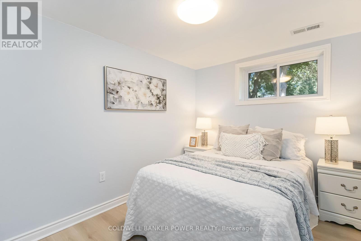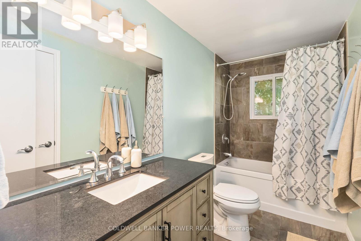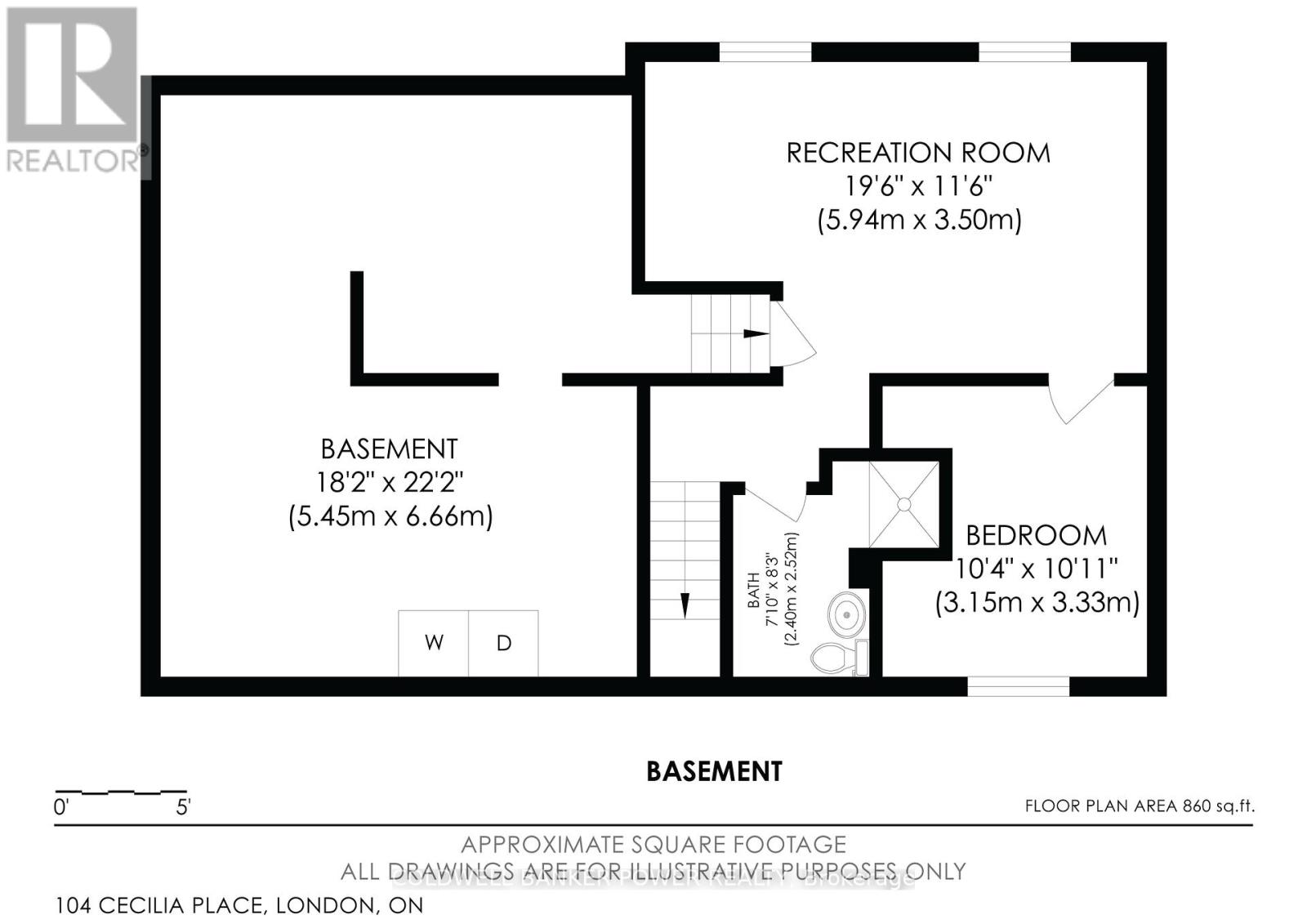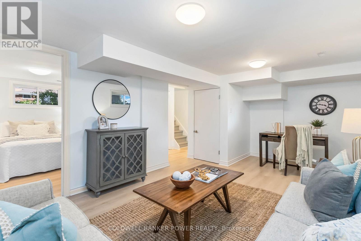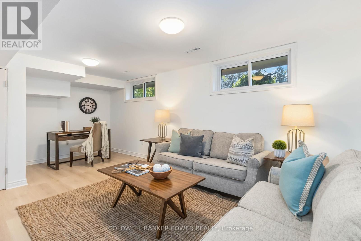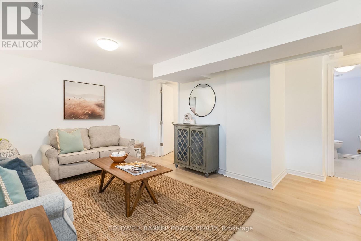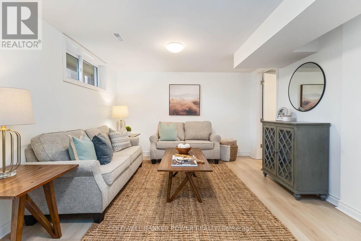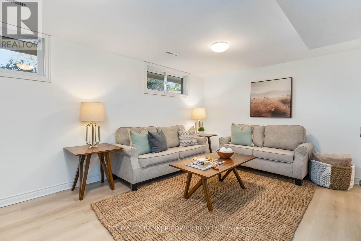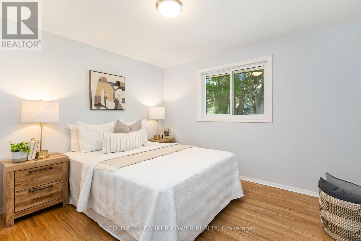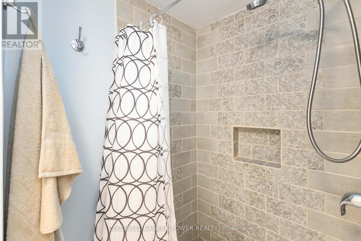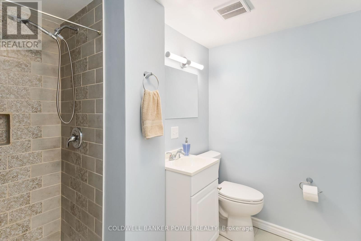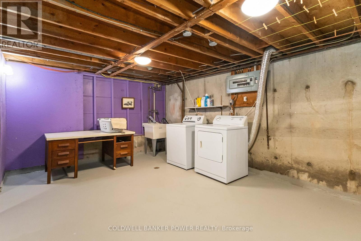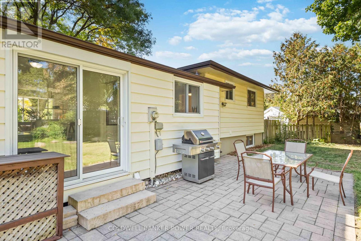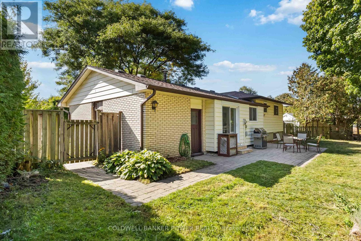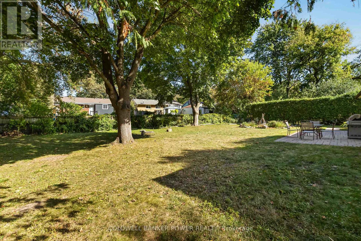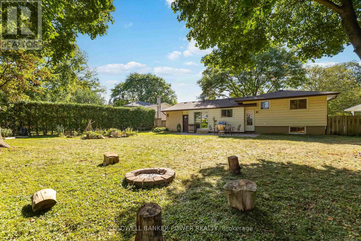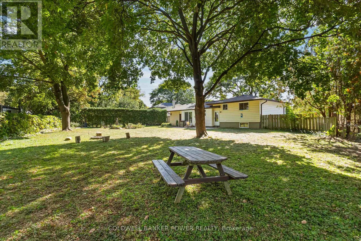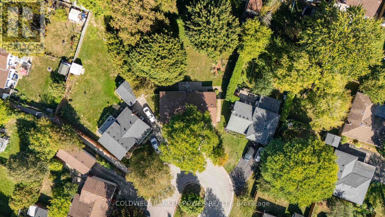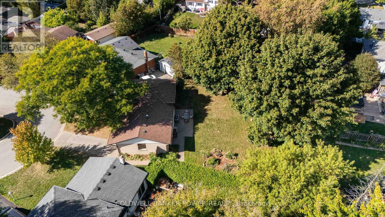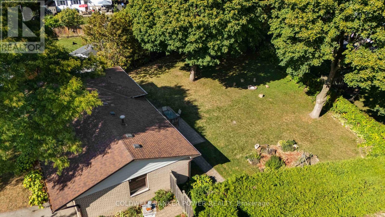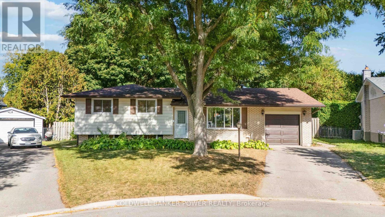4 Bedroom
2 Bathroom
700 - 1100 sqft
Central Air Conditioning
Forced Air
$549,900
Fully renovated and spacious side split which is situated in a very pretty and quiet court location with OVER 1/4 OF AN ACRE...gorgeous mature pied shaped lot. Extensively renovated throughout including refaced kitchen, updated bathrooms, newer windows, luxury vinyl (LVP) and hardwood floors, roofing shingles in 2018, new rear patio, new furnace in 2024, new garage door in 2024, new fridge 2024, new dishwasher 2025, upgraded electrical panel. Patio door access to rear yard off eating area. Full front porch overlooking boulevard court...the perfect road hockey street! Just minutes to amenities including Fanshawe college, transit, quick access to highways and Masonville Shopping District, churches, restaurants and more. Very secluded and quiet location. Just move in and enjoy...its all been done! (id:41954)
Property Details
|
MLS® Number
|
X12442475 |
|
Property Type
|
Single Family |
|
Community Name
|
East C |
|
Amenities Near By
|
Park, Public Transit, Schools |
|
Community Features
|
Community Centre |
|
Equipment Type
|
Water Heater - Gas, Water Heater |
|
Features
|
Cul-de-sac, Carpet Free |
|
Parking Space Total
|
3 |
|
Rental Equipment Type
|
Water Heater - Gas, Water Heater |
|
Structure
|
Patio(s), Porch |
Building
|
Bathroom Total
|
2 |
|
Bedrooms Above Ground
|
3 |
|
Bedrooms Below Ground
|
1 |
|
Bedrooms Total
|
4 |
|
Age
|
51 To 99 Years |
|
Appliances
|
Dishwasher, Dryer, Stove, Washer, Refrigerator |
|
Basement Development
|
Partially Finished |
|
Basement Type
|
Partial (partially Finished) |
|
Construction Style Attachment
|
Detached |
|
Construction Style Split Level
|
Sidesplit |
|
Cooling Type
|
Central Air Conditioning |
|
Exterior Finish
|
Brick, Vinyl Siding |
|
Foundation Type
|
Concrete |
|
Heating Fuel
|
Natural Gas |
|
Heating Type
|
Forced Air |
|
Size Interior
|
700 - 1100 Sqft |
|
Type
|
House |
|
Utility Water
|
Municipal Water |
Parking
Land
|
Acreage
|
No |
|
Fence Type
|
Fully Fenced, Fenced Yard |
|
Land Amenities
|
Park, Public Transit, Schools |
|
Sewer
|
Sanitary Sewer |
|
Size Depth
|
158 Ft ,4 In |
|
Size Frontage
|
45 Ft ,7 In |
|
Size Irregular
|
45.6 X 158.4 Ft ; 45.62 X 99.95 Ft X 165.69 Ft X 158.39 Ft |
|
Size Total Text
|
45.6 X 158.4 Ft ; 45.62 X 99.95 Ft X 165.69 Ft X 158.39 Ft |
|
Zoning Description
|
R1-6 |
Rooms
| Level |
Type |
Length |
Width |
Dimensions |
|
Basement |
Recreational, Games Room |
5.94 m |
3.5 m |
5.94 m x 3.5 m |
|
Basement |
Bedroom 4 |
3.15 m |
3.33 m |
3.15 m x 3.33 m |
|
Basement |
Bathroom |
2.4 m |
2.5 m |
2.4 m x 2.5 m |
|
Main Level |
Living Room |
4.34 m |
3.92 m |
4.34 m x 3.92 m |
|
Main Level |
Dining Room |
2.64 m |
3.36 m |
2.64 m x 3.36 m |
|
Main Level |
Kitchen |
2.96 m |
3.74 m |
2.96 m x 3.74 m |
|
Main Level |
Primary Bedroom |
3.44 m |
3.36 m |
3.44 m x 3.36 m |
|
Main Level |
Bedroom 2 |
3.15 m |
3.4 m |
3.15 m x 3.4 m |
|
Main Level |
Bedroom 3 |
2.84 m |
3.48 m |
2.84 m x 3.48 m |
|
Main Level |
Bathroom |
1.53 m |
3.25 m |
1.53 m x 3.25 m |
https://www.realtor.ca/real-estate/28946455/104-cecilia-place-london-east-east-c-east-c
