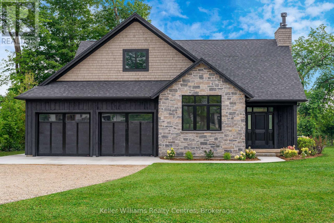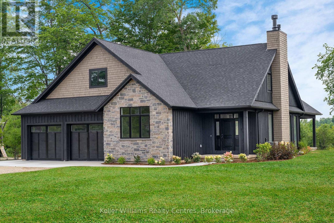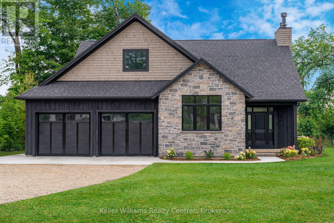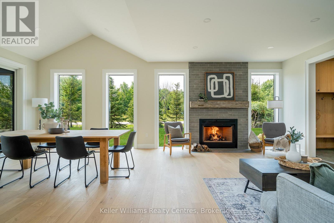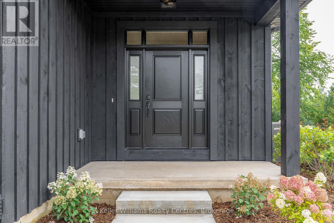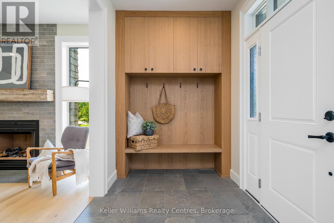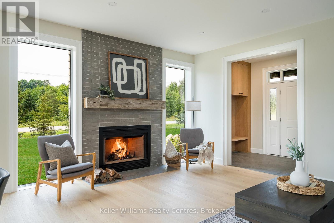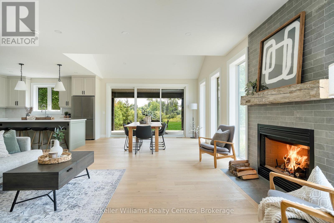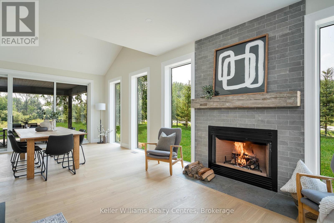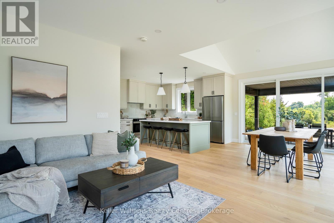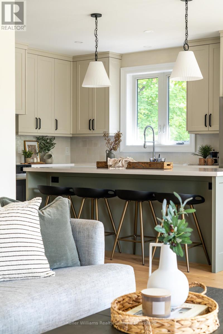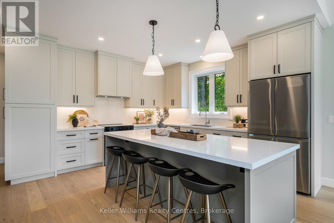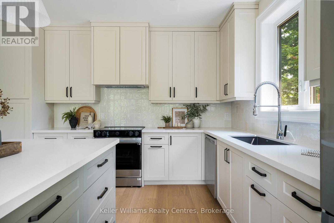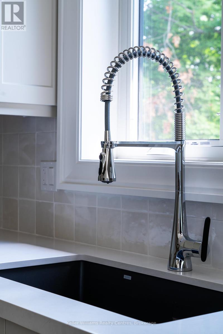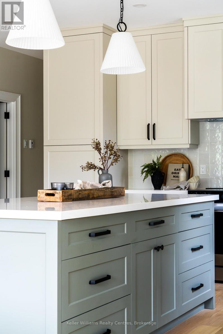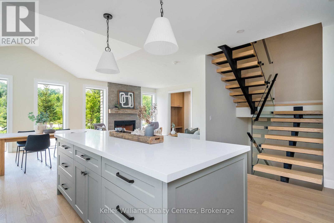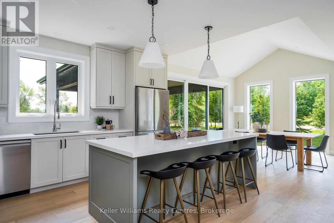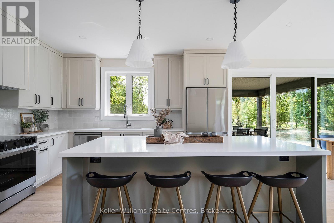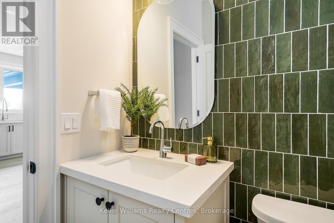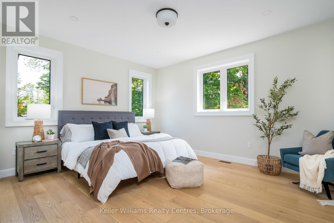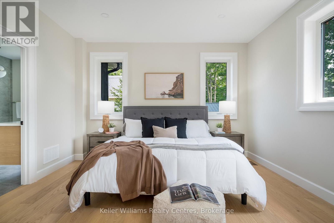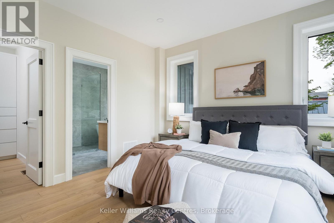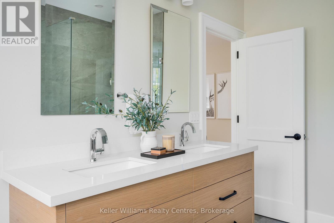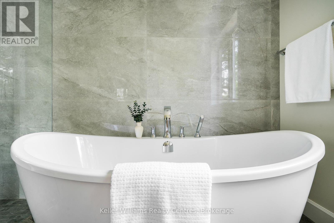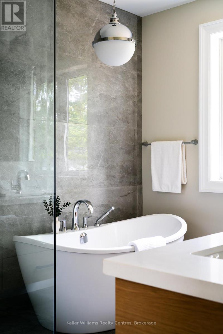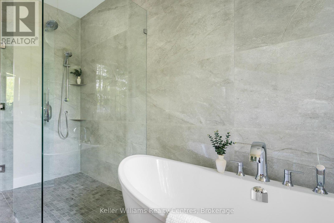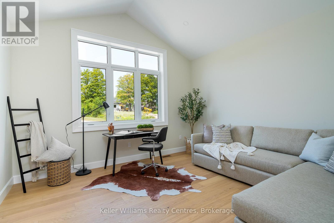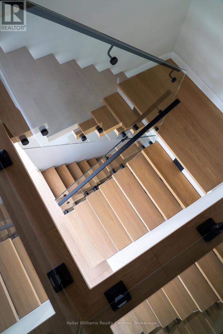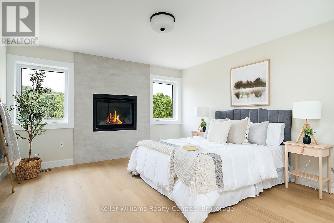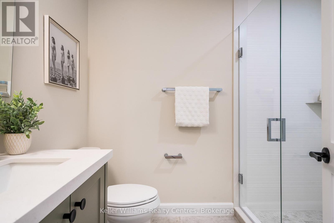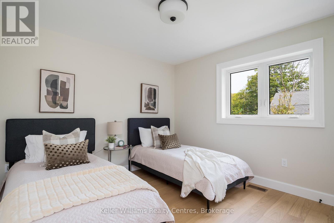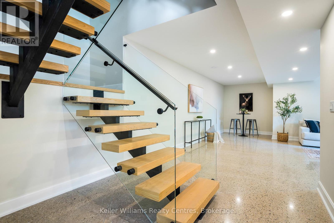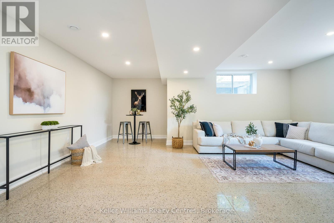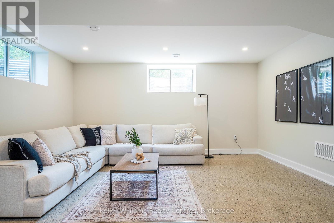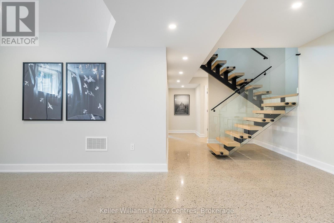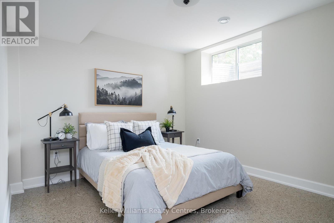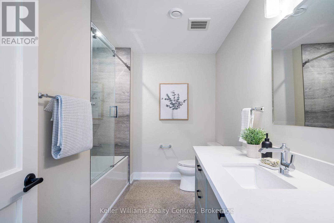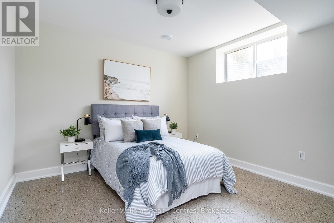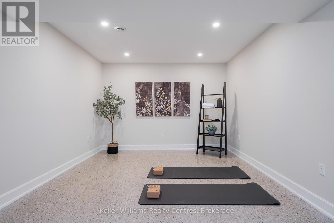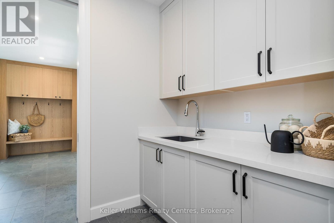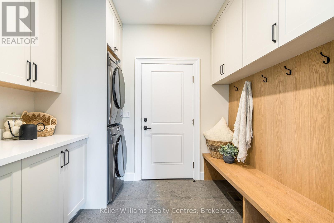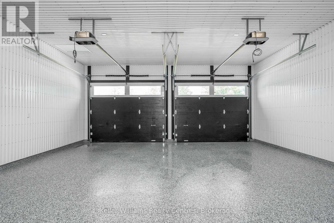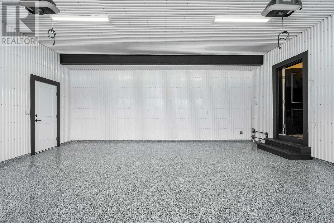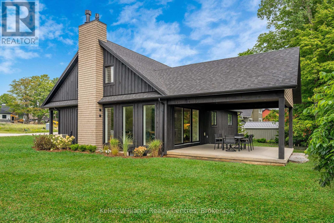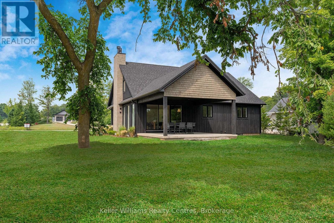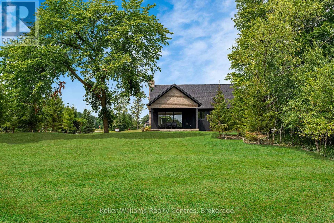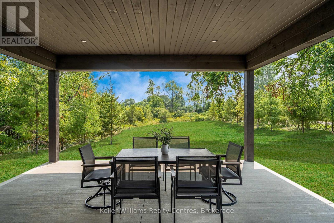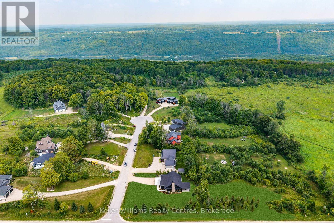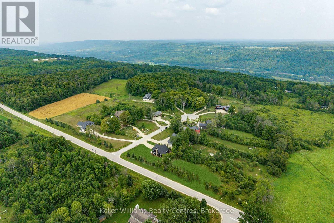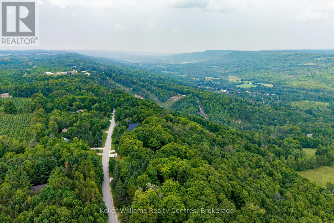5 Bedroom
4 Bathroom
2000 - 2500 sqft
Fireplace
Central Air Conditioning, Air Exchanger, Ventilation System
Forced Air
Landscaped
$1,499,900
This brand new construction, custom-designed residence is nestled in an exclusive enclave of just 12 private homes in the coveted Beaver Valley Woodlands. Crafted for those who value design, privacy, and seamless indoor-outdoor living, this 3,546 sq ft, 5-bedroom, 4-bath modern alpine retreat is set on 1.37 acres bordered by 100 newly planted spruce, pine, and fir. The striking exterior pairs onyx board-and-batten with cedar shake and natural hand-laid stonework for bold, elegant curb appeal. Inside, soaring 13-ft vaulted ceilings and floor-to-ceiling windows flood the great room with natural light, anchored by a dramatic fireplace clad in sophisticated porcelain stoneware. This true wood-burning hearth is the heart of the home, whether its a quiet night by the fire or an evening of entertaining. Every finish has been elevated, from the hardwood floors to the 8-ft solid poplar doors and trim. The kitchen is a showpiece: full-height custom wood cabinetry, a 7-ft quartz island in soft sage, artisan-glazed tile backsplash, and fully integrated stainless steel appliances. The main-floor primary suite offers a custom walk-in closet and a luxe ensuite finished in porcelain tile with a freestanding soaker tub, glass-enclosed rainfall shower, and warm wood vanity with quartz counters. Upstairs, two guest bedrooms--including one with its own fireplace--share a chic 3-piece bath. The lower level extends the homes sophisticated aesthetic, with a floating staircase accented in glass and steel leading to a bright rec room, full gym, two additional bedrooms, and a 4-piece bath. Heated exposed aggregate floors add polish and warmth throughout. The oversized garage is equally refined, with in-floor heating, waterproof wall finish, and epoxy floors, ideal for storing and maintaining everything from bikes to seasonal gear. Backed by the 7-year Tarion New Home Warranty, 104 Butternut Court is a refined retreat for those who live fully--in every season. (id:41954)
Property Details
|
MLS® Number
|
X12390299 |
|
Property Type
|
Single Family |
|
Community Name
|
Grey Highlands |
|
Amenities Near By
|
Ski Area |
|
Equipment Type
|
Propane Tank |
|
Features
|
Backs On Greenbelt, Lighting, Carpet Free, Guest Suite, Sump Pump |
|
Parking Space Total
|
8 |
|
Rental Equipment Type
|
Propane Tank |
|
Structure
|
Patio(s), Porch |
Building
|
Bathroom Total
|
4 |
|
Bedrooms Above Ground
|
3 |
|
Bedrooms Below Ground
|
2 |
|
Bedrooms Total
|
5 |
|
Age
|
New Building |
|
Amenities
|
Fireplace(s) |
|
Appliances
|
Garage Door Opener Remote(s), Water Heater - Tankless, Water Heater, Water Treatment, Dishwasher, Dryer, Furniture, Stove, Washer, Refrigerator |
|
Basement Development
|
Finished |
|
Basement Type
|
N/a (finished) |
|
Ceiling Type
|
Suspended Ceiling |
|
Construction Status
|
Insulation Upgraded |
|
Construction Style Attachment
|
Detached |
|
Cooling Type
|
Central Air Conditioning, Air Exchanger, Ventilation System |
|
Exterior Finish
|
Stone, Cedar Siding |
|
Fireplace Present
|
Yes |
|
Fireplace Total
|
2 |
|
Flooring Type
|
Hardwood |
|
Foundation Type
|
Poured Concrete |
|
Half Bath Total
|
1 |
|
Heating Fuel
|
Propane |
|
Heating Type
|
Forced Air |
|
Stories Total
|
2 |
|
Size Interior
|
2000 - 2500 Sqft |
|
Type
|
House |
|
Utility Water
|
Drilled Well |
Parking
Land
|
Acreage
|
No |
|
Land Amenities
|
Ski Area |
|
Landscape Features
|
Landscaped |
|
Sewer
|
Septic System |
|
Size Depth
|
470 Ft ,2 In |
|
Size Frontage
|
128 Ft ,7 In |
|
Size Irregular
|
128.6 X 470.2 Ft ; 1.368 Acres |
|
Size Total Text
|
128.6 X 470.2 Ft ; 1.368 Acres|1/2 - 1.99 Acres |
|
Zoning Description
|
R |
Rooms
| Level |
Type |
Length |
Width |
Dimensions |
|
Second Level |
Bedroom 3 |
4.08 m |
3.31 m |
4.08 m x 3.31 m |
|
Second Level |
Bathroom |
1.77 m |
2.36 m |
1.77 m x 2.36 m |
|
Second Level |
Bedroom 2 |
5.15 m |
4.03 m |
5.15 m x 4.03 m |
|
Lower Level |
Recreational, Games Room |
5.25 m |
6.42 m |
5.25 m x 6.42 m |
|
Lower Level |
Bedroom 4 |
3.3 m |
3.49 m |
3.3 m x 3.49 m |
|
Lower Level |
Bedroom 5 |
3.35 m |
3.47 m |
3.35 m x 3.47 m |
|
Lower Level |
Bathroom |
3.22 m |
1.91 m |
3.22 m x 1.91 m |
|
Lower Level |
Exercise Room |
6.89 m |
3.93 m |
6.89 m x 3.93 m |
|
Lower Level |
Utility Room |
3.22 m |
2.71 m |
3.22 m x 2.71 m |
|
Main Level |
Foyer |
3.87 m |
1.84 m |
3.87 m x 1.84 m |
|
Main Level |
Living Room |
5.1 m |
4.17 m |
5.1 m x 4.17 m |
|
Main Level |
Dining Room |
4.71 m |
3.54 m |
4.71 m x 3.54 m |
|
Main Level |
Kitchen |
4.03 m |
3.5 m |
4.03 m x 3.5 m |
|
Main Level |
Bathroom |
1.57 m |
1.62 m |
1.57 m x 1.62 m |
|
Main Level |
Primary Bedroom |
4.74 m |
4.05 m |
4.74 m x 4.05 m |
|
Main Level |
Bathroom |
3.7 m |
2.74 m |
3.7 m x 2.74 m |
|
Main Level |
Office |
4.08 m |
4 m |
4.08 m x 4 m |
|
Main Level |
Laundry Room |
2.78 m |
2.9 m |
2.78 m x 2.9 m |
Utilities
|
Cable
|
Installed |
|
Electricity
|
Installed |
https://www.realtor.ca/real-estate/28833921/104-butternut-court-grey-highlands-grey-highlands
