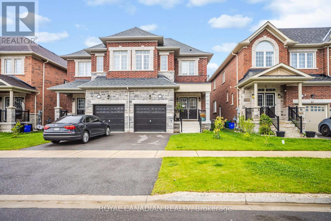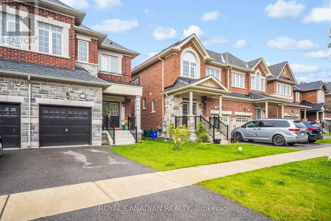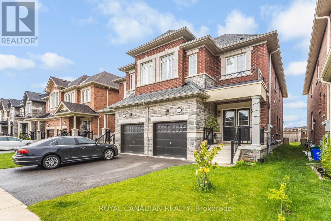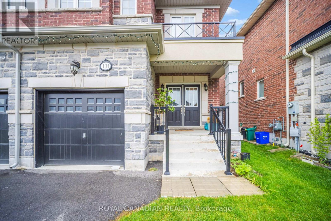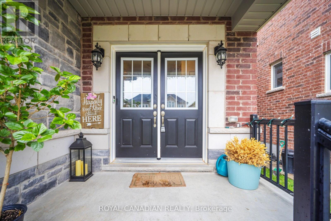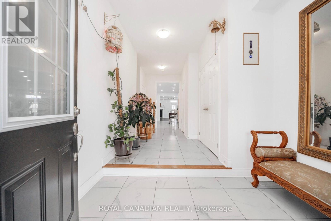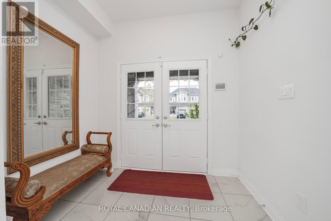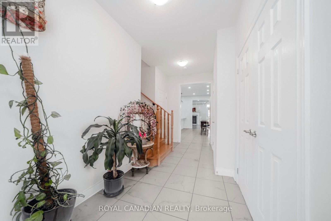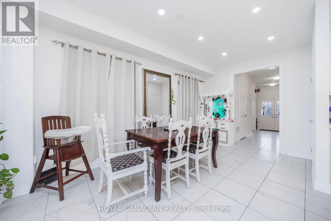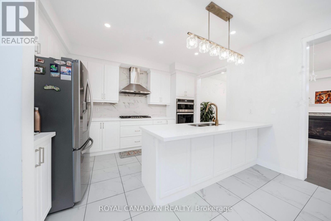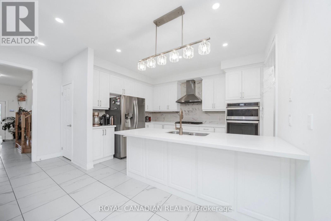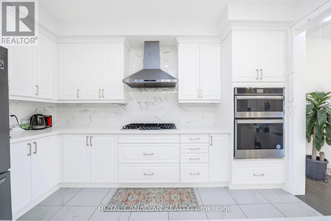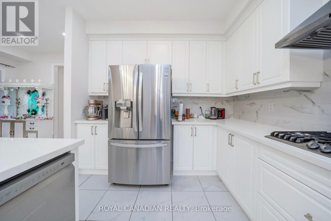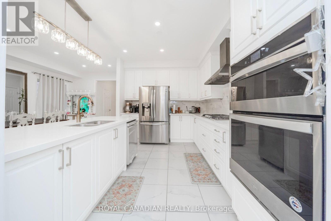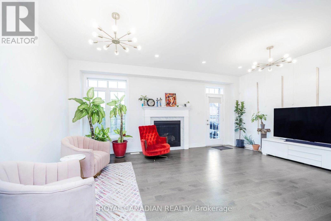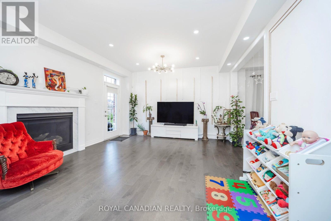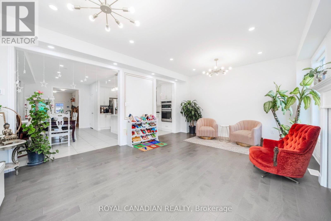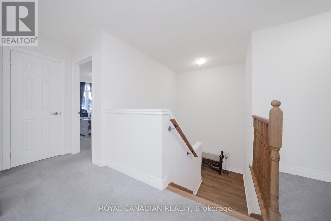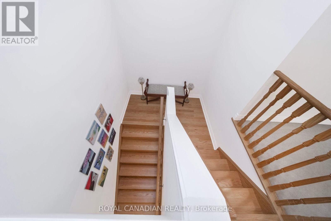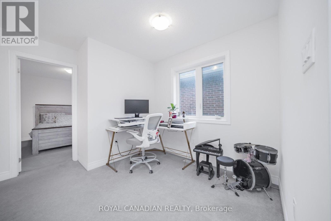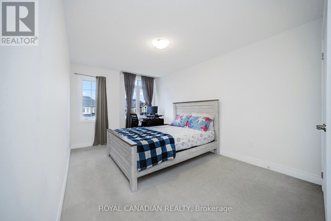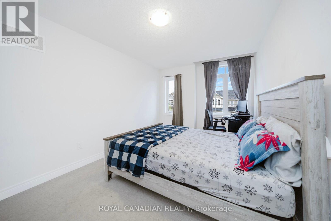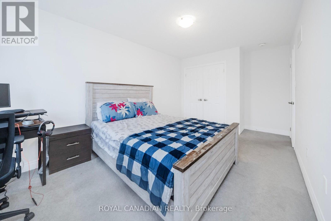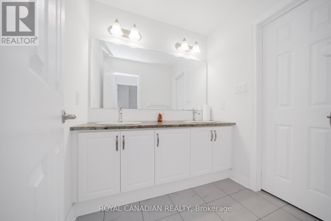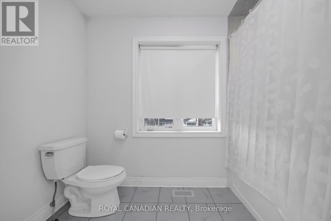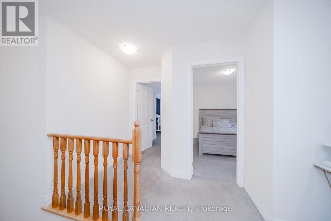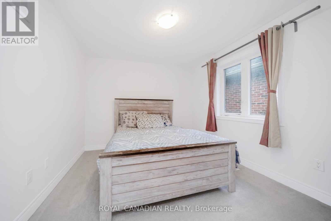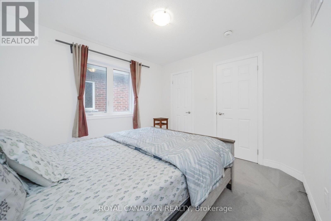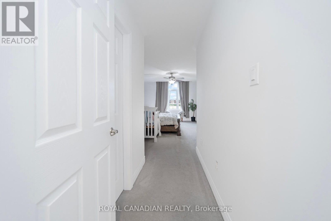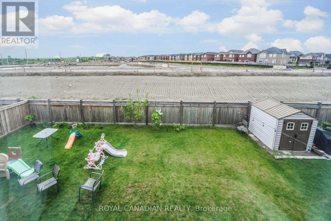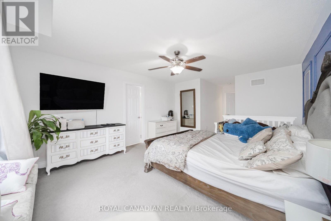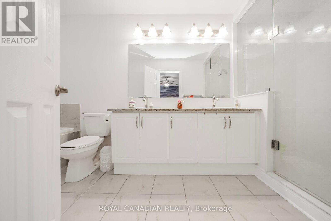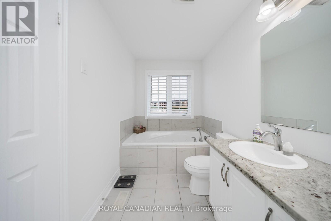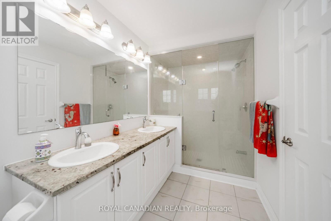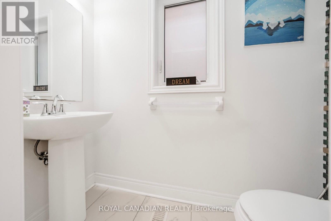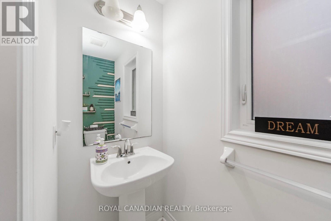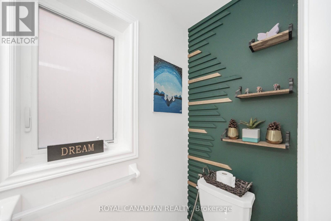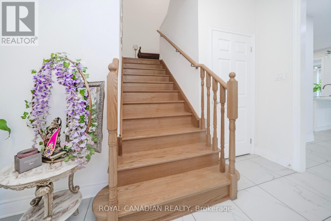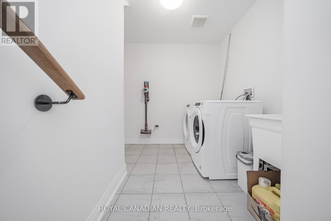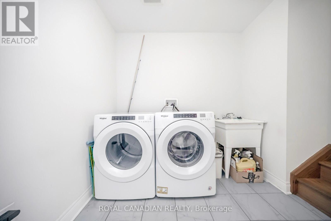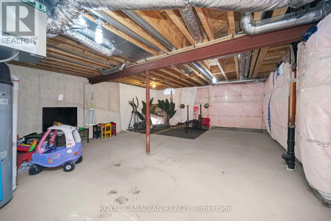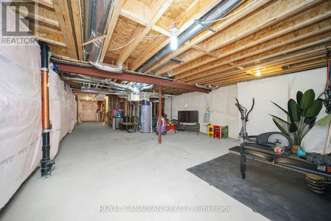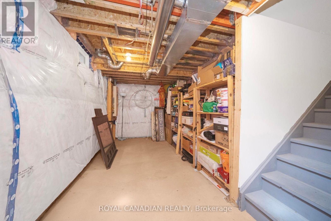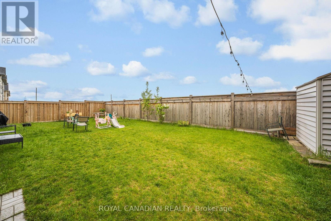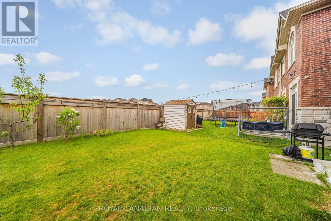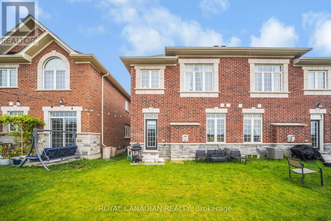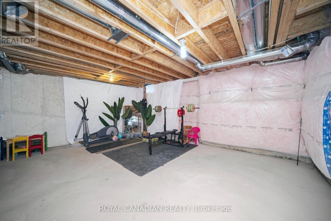104 Branigan Crescent Halton Hills (Georgetown), Ontario L7G 0M8
$999,000
Luxury living awaits you in this stunning Georgetown residence, showcasing an elegant stone and brick exterior with a grand double door entry that creates a dramatic first impression. Less than 5 years old, this beautifully upgraded home offers 2,123 square feet of thoughtfully designed living space (as per builder floor plan), combining sophisticated style with everyday functionality. Step into an expansive open-concept layout where the full-sized, chef-inspired kitchen is the heart of the home featuring Quartz countertops, stainless steel appliances, including a gas cooktop, built-in oven, and wall-mounted microwave, all designed to elevate your culinary experience and ample space for cooking and entertaining. The kitchen flows seamlessly into a spacious great room enhanced by hardwood flooring, and a cozy gas fireplace, creating a warm and inviting setting for gatherings. Soaring 9-foot ceilings on the main floor add to the home's bright and airy feel, while the convenient main floor laundry offers added practicality. The luxurious primary bedroom serves as a peaceful retreat, complete with a large walk-in closet and a spa-like 5-piece ensuite bath that includes a Jacuzzi tub, separate shower, and double Sinks. All bedrooms are generously sized, providing comfort and space for the whole family. With over $20,000 in premium builder upgrades, every corner of this home has been carefully crafted with quality and detail in mind. Situated in one of Georgetown's most desirable neighborhoods, this home is close to top-rated schools, scenic parks, shopping, and all essential amenities. Whether you're entertaining guests or enjoying a quiet night in, this home delivers both elegance and convenience. Don't miss your chance to experience elevated living in this exceptional property! (id:41954)
Open House
This property has open houses!
2:00 pm
Ends at:4:00 pm
Property Details
| MLS® Number | W12184418 |
| Property Type | Single Family |
| Community Name | Georgetown |
| Parking Space Total | 2 |
Building
| Bathroom Total | 3 |
| Bedrooms Above Ground | 3 |
| Bedrooms Total | 3 |
| Age | 0 To 5 Years |
| Appliances | Garage Door Opener Remote(s), Water Softener, Dishwasher, Dryer, Stove, Washer, Window Coverings, Refrigerator |
| Basement Development | Unfinished |
| Basement Type | N/a (unfinished) |
| Construction Style Attachment | Semi-detached |
| Cooling Type | Central Air Conditioning |
| Exterior Finish | Brick, Stone |
| Fireplace Present | Yes |
| Flooring Type | Hardwood, Carpeted, Ceramic |
| Foundation Type | Brick, Stone |
| Half Bath Total | 1 |
| Heating Fuel | Natural Gas |
| Heating Type | Forced Air |
| Stories Total | 2 |
| Size Interior | 2000 - 2500 Sqft |
| Type | House |
| Utility Water | Municipal Water |
Parking
| Garage |
Land
| Acreage | No |
| Sewer | Sanitary Sewer |
| Size Depth | 108 Ft ,3 In |
| Size Frontage | 25 Ft |
| Size Irregular | 25 X 108.3 Ft |
| Size Total Text | 25 X 108.3 Ft |
Rooms
| Level | Type | Length | Width | Dimensions |
|---|---|---|---|---|
| Second Level | Primary Bedroom | 3.95 m | 5.2 m | 3.95 m x 5.2 m |
| Second Level | Bedroom 2 | 3 m | 4.6 m | 3 m x 4.6 m |
| Second Level | Bedroom 3 | 3 m | 4.4 m | 3 m x 4.4 m |
| Basement | Recreational, Games Room | 5.7 m | 11.55 m | 5.7 m x 11.55 m |
| Ground Level | Living Room | 5.92 m | 4.24 m | 5.92 m x 4.24 m |
| Ground Level | Kitchen | 2.75 m | 4.12 m | 2.75 m x 4.12 m |
| Ground Level | Eating Area | 2.9 m | 5 m | 2.9 m x 5 m |
| Ground Level | Laundry Room | 3.16 m | 2.2 m | 3.16 m x 2.2 m |
https://www.realtor.ca/real-estate/28391385/104-branigan-crescent-halton-hills-georgetown-georgetown
Interested?
Contact us for more information
