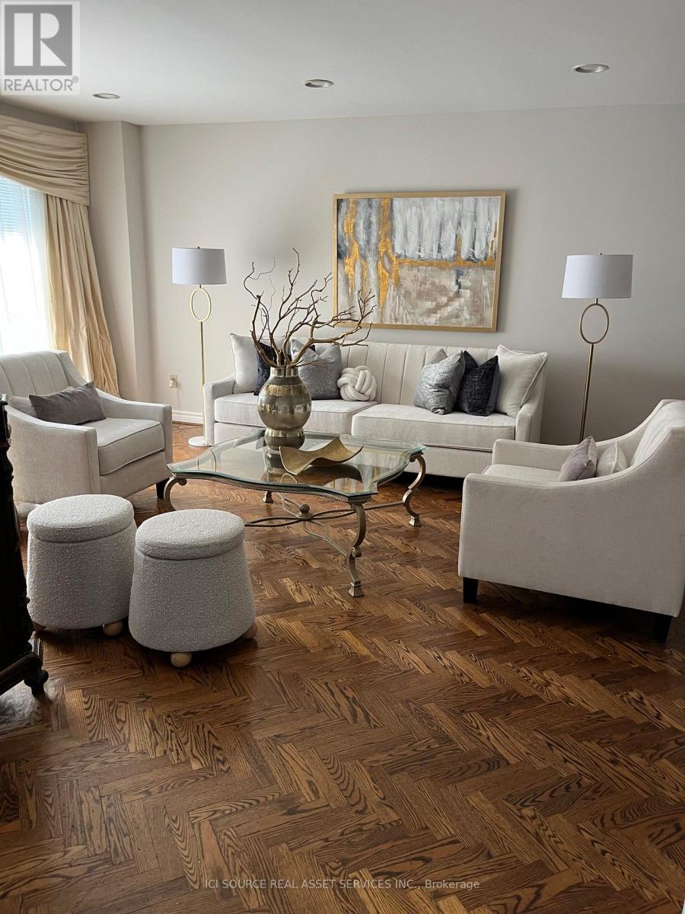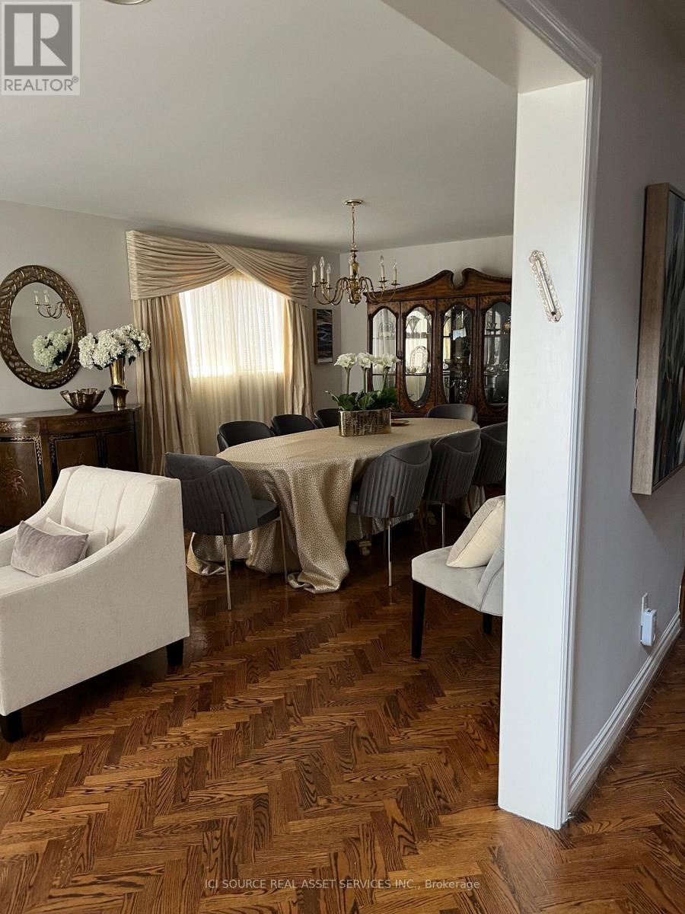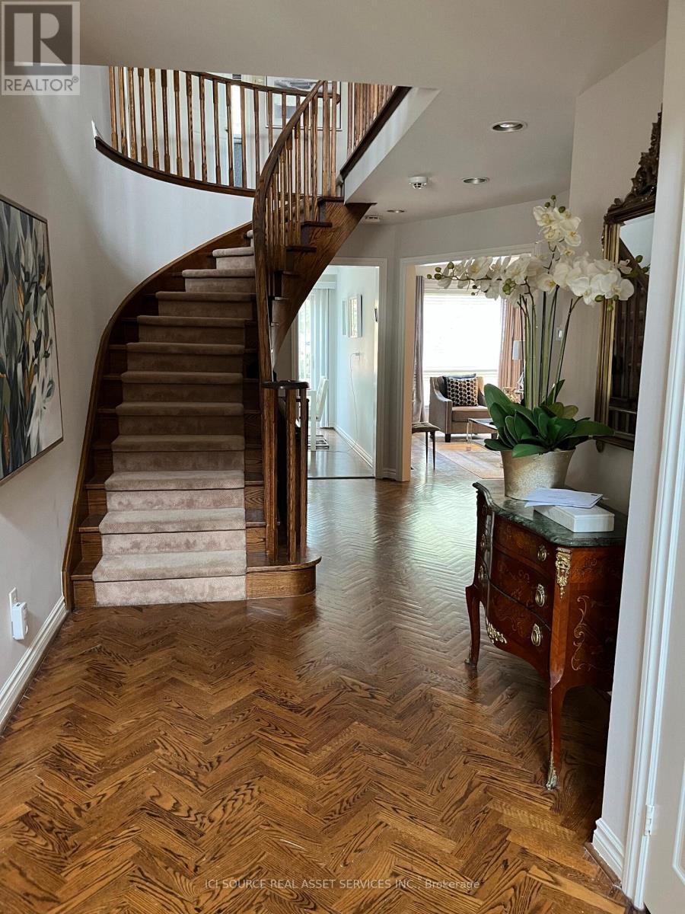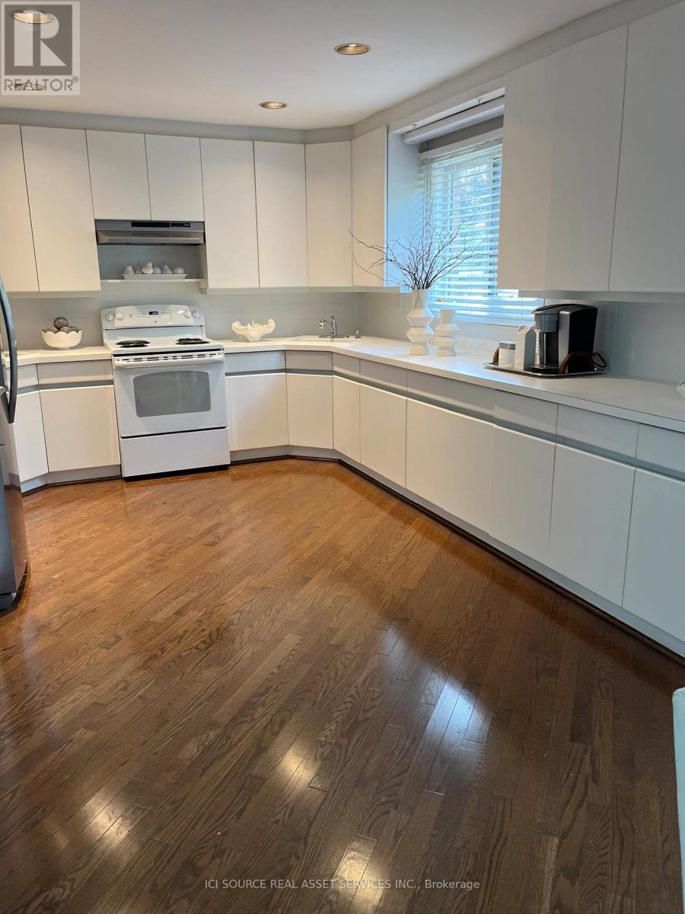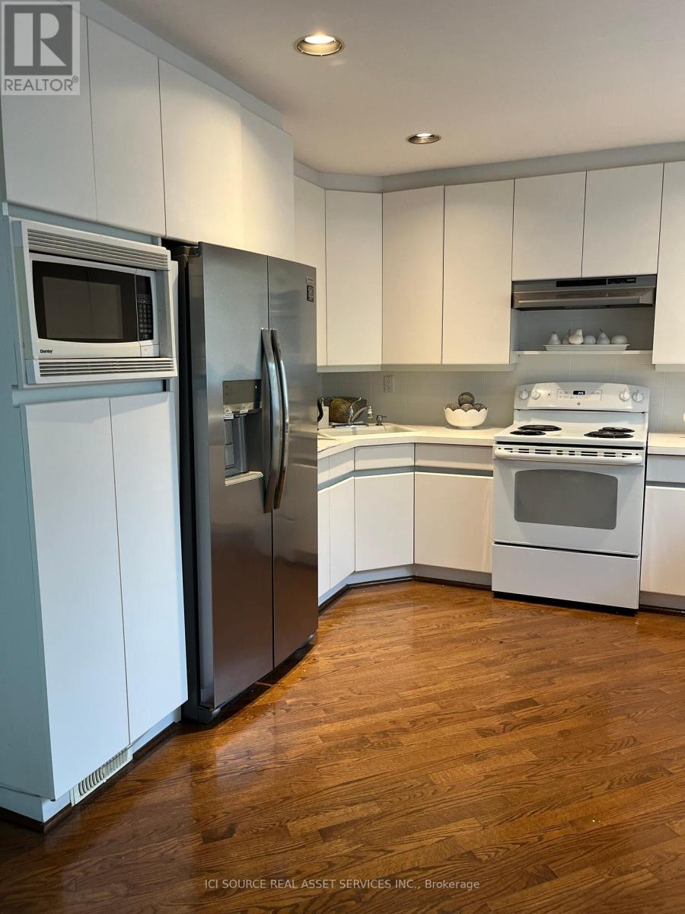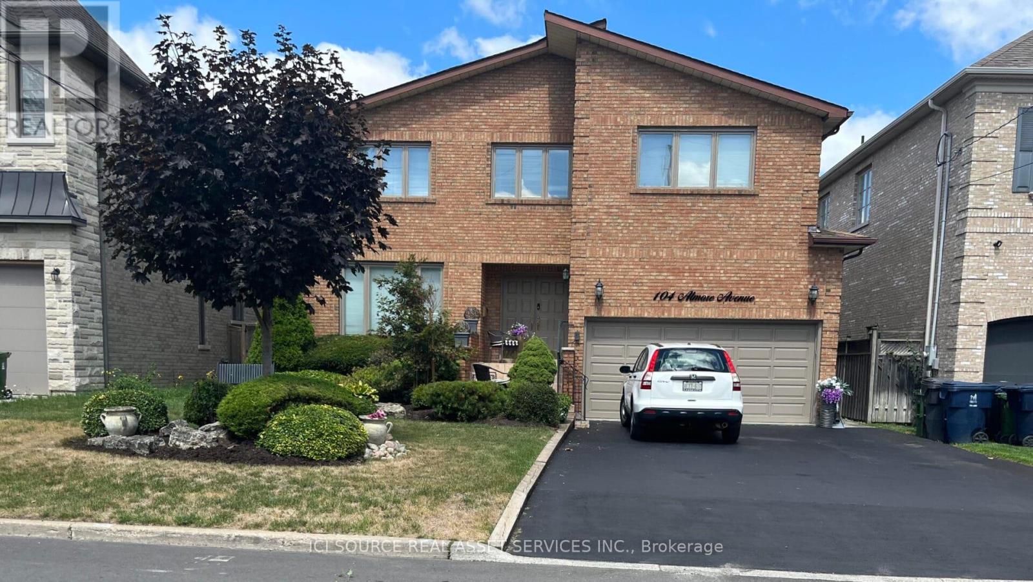7 Bedroom
5 Bathroom
3000 - 3500 sqft
Central Air Conditioning
Forced Air
$2,200,000
Exceptionally beautiful, very spacious, well-designed, Dream Home in highly desirable neighborhood of Clanton Park! Modern Decor, high ceilings, 5 Bedrooms 3 washrooms with private backyard and patio. The finished basement with a separate entrance has extra living space including multiple bedrooms, washroom, kitchen. Excellent opportunity for additional income. Perfectly situated steps to top schools, Yorkdale Mall, parks, and transit. Priced for a quick sale. *For Additional Property Details Click The Brochure Icon Below* (id:41954)
Property Details
|
MLS® Number
|
C12414211 |
|
Property Type
|
Single Family |
|
Community Name
|
Clanton Park |
|
Features
|
In-law Suite |
|
Parking Space Total
|
6 |
Building
|
Bathroom Total
|
5 |
|
Bedrooms Above Ground
|
5 |
|
Bedrooms Below Ground
|
2 |
|
Bedrooms Total
|
7 |
|
Basement Features
|
Separate Entrance |
|
Basement Type
|
N/a |
|
Construction Style Attachment
|
Detached |
|
Cooling Type
|
Central Air Conditioning |
|
Exterior Finish
|
Brick |
|
Foundation Type
|
Concrete |
|
Half Bath Total
|
1 |
|
Heating Fuel
|
Electric |
|
Heating Type
|
Forced Air |
|
Stories Total
|
2 |
|
Size Interior
|
3000 - 3500 Sqft |
|
Type
|
House |
|
Utility Water
|
Municipal Water |
Parking
Land
|
Acreage
|
No |
|
Size Depth
|
100 Ft |
|
Size Frontage
|
50 Ft |
|
Size Irregular
|
50 X 100 Ft |
|
Size Total Text
|
50 X 100 Ft |
Rooms
| Level |
Type |
Length |
Width |
Dimensions |
|
Second Level |
Bedroom |
6 m |
14 m |
6 m x 14 m |
|
Second Level |
Bedroom 2 |
5 m |
4 m |
5 m x 4 m |
|
Second Level |
Bedroom 3 |
5 m |
4 m |
5 m x 4 m |
|
Second Level |
Bedroom 4 |
5 m |
5 m |
5 m x 5 m |
|
Second Level |
Bedroom 5 |
4 m |
3.5 m |
4 m x 3.5 m |
Utilities
|
Cable
|
Available |
|
Electricity
|
Installed |
|
Sewer
|
Installed |
https://www.realtor.ca/real-estate/28886060/104-almore-avenue-toronto-clanton-park-clanton-park
