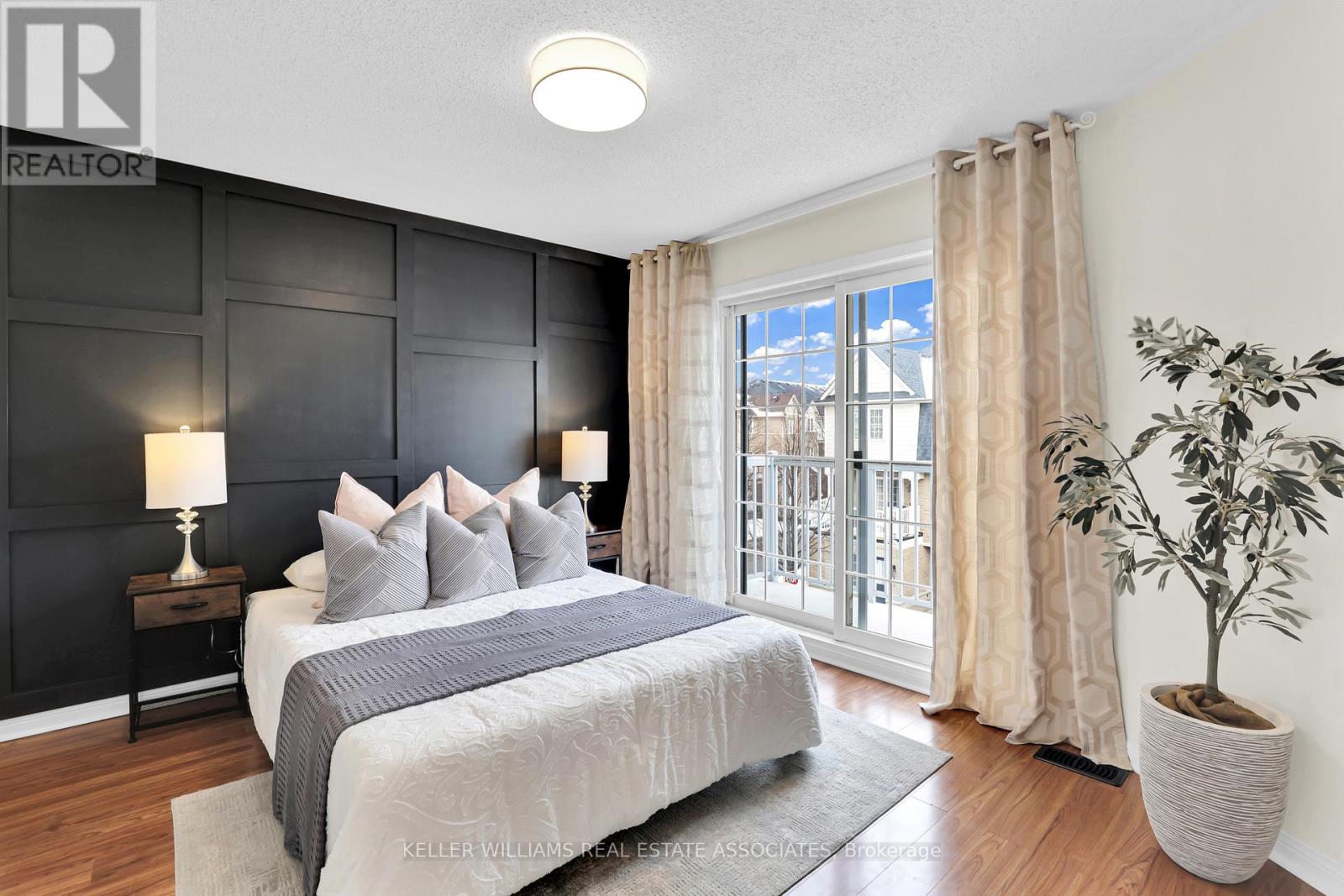2 Bedroom
2 Bathroom
Central Air Conditioning
Forced Air
$698,000
Stylish & Move-In Ready Townhouse in a Prime Location! Beautifully renovated and carpet-free, this 2-bedroom, 2-bathroom townhouse is perfect for first-time buyers or downsizers. The bright main floor features a modern feature wall, an office nook, ceramic flooring, a mirrored closet, and a powder room. The open-concept second level offers a stylish kitchen with dark cabinetry, a stone backsplash, a pantry, and a breakfast bar, flowing into the living and dining areas with a walk-out balcony. The third floor boasts a spacious primary bedroom with his-and-her closets, a private balcony, and an elegant feature wall, along with a second bedroom, a 4-piece bath, and a convenient laundry room. Recent updates include a new fridge (2024), hood fan (2025), fresh paint (2025), pot lights (2023), central AC (2021), washer/dryer (2020). Located steps from Beaty Park and close to schools, transit, shopping, and major highways - 401, 403, 407. This home offers the perfect blend of style and convenience. Includes: S/S fridge, stove, dishwasher, washer, dryer, garage opener, central AC, and all light fixtures. (id:41954)
Property Details
|
MLS® Number
|
W11987187 |
|
Property Type
|
Single Family |
|
Community Name
|
1023 - BE Beaty |
|
Amenities Near By
|
Park, Public Transit, Schools |
|
Community Features
|
Community Centre |
|
Features
|
Conservation/green Belt, Carpet Free |
|
Parking Space Total
|
2 |
Building
|
Bathroom Total
|
2 |
|
Bedrooms Above Ground
|
2 |
|
Bedrooms Total
|
2 |
|
Appliances
|
Water Heater, Dishwasher, Dryer, Refrigerator, Stove, Washer |
|
Construction Style Attachment
|
Attached |
|
Cooling Type
|
Central Air Conditioning |
|
Exterior Finish
|
Brick |
|
Foundation Type
|
Poured Concrete |
|
Half Bath Total
|
1 |
|
Heating Fuel
|
Natural Gas |
|
Heating Type
|
Forced Air |
|
Stories Total
|
3 |
|
Type
|
Row / Townhouse |
|
Utility Water
|
Municipal Water |
Parking
Land
|
Acreage
|
No |
|
Land Amenities
|
Park, Public Transit, Schools |
|
Sewer
|
Sanitary Sewer |
|
Size Depth
|
42 Ft ,2 In |
|
Size Frontage
|
20 Ft ,4 In |
|
Size Irregular
|
20.37 X 42.19 Ft |
|
Size Total Text
|
20.37 X 42.19 Ft |
Rooms
| Level |
Type |
Length |
Width |
Dimensions |
|
Second Level |
Living Room |
3.04 m |
3.29 m |
3.04 m x 3.29 m |
|
Second Level |
Kitchen |
3.26 m |
1.86 m |
3.26 m x 1.86 m |
|
Second Level |
Dining Room |
2.74 m |
2.1 m |
2.74 m x 2.1 m |
|
Third Level |
Primary Bedroom |
3.66 m |
3.26 m |
3.66 m x 3.26 m |
|
Third Level |
Bedroom 2 |
2.77 m |
2.04 m |
2.77 m x 2.04 m |
|
Third Level |
Bathroom |
|
|
Measurements not available |
|
Third Level |
Laundry Room |
|
|
Measurements not available |
|
Main Level |
Office |
2.9 m |
2.13 m |
2.9 m x 2.13 m |
https://www.realtor.ca/real-estate/27949725/104-620-ferguson-drive-milton-1023-be-beaty-1023-be-beaty
















