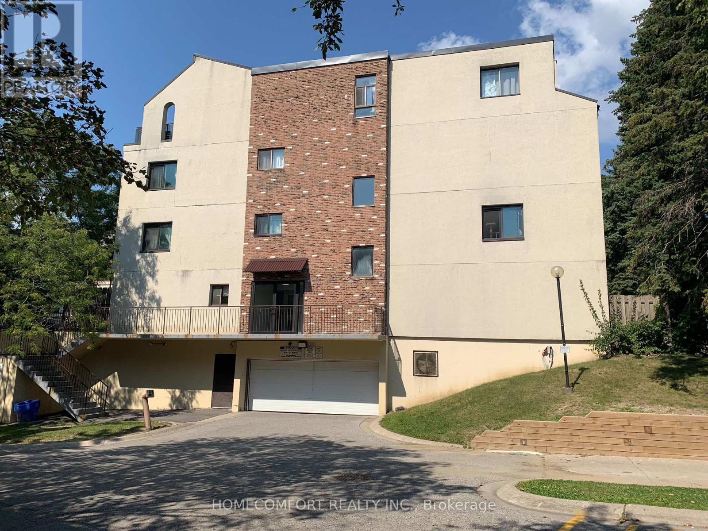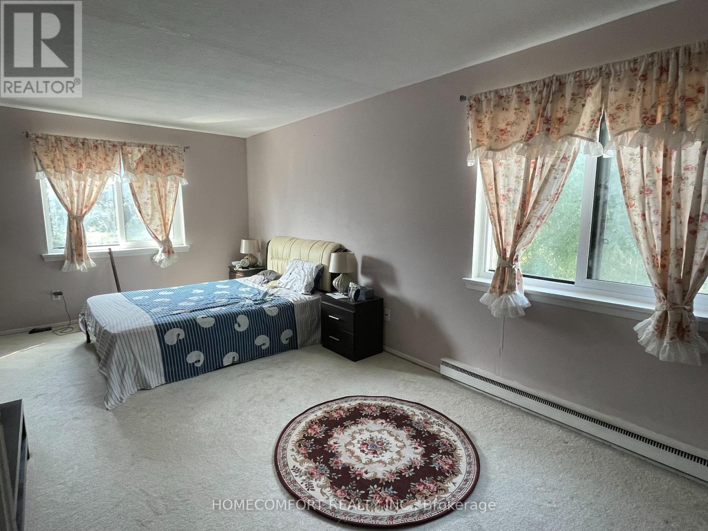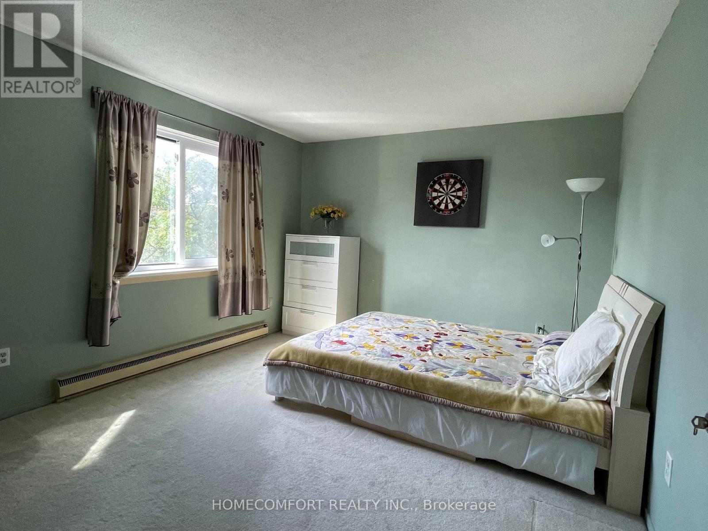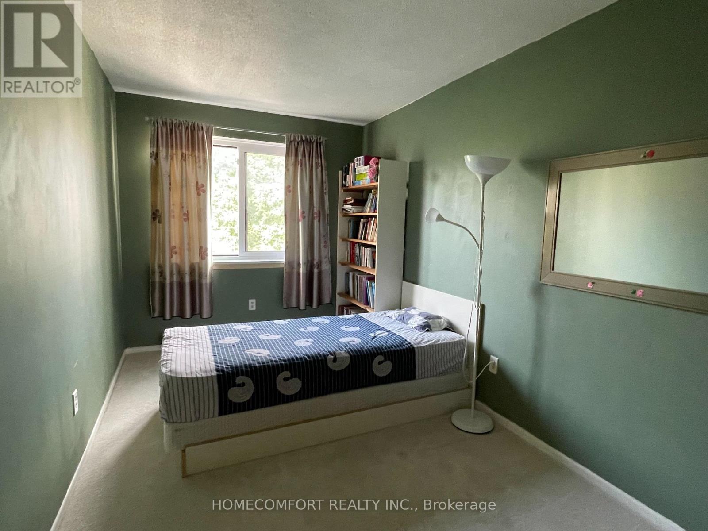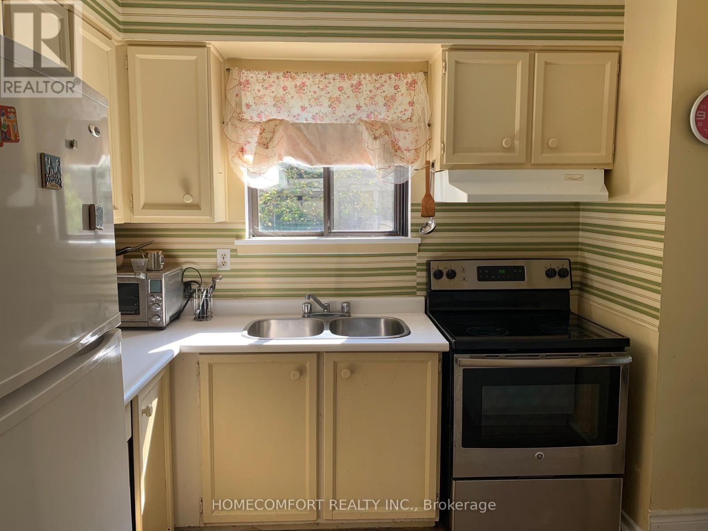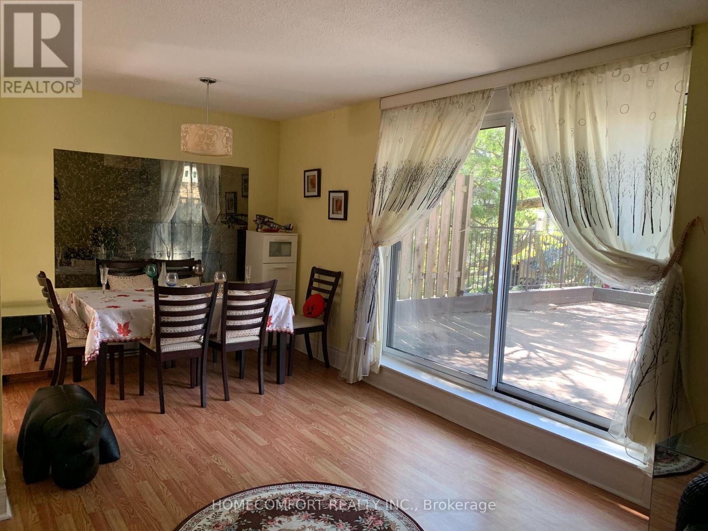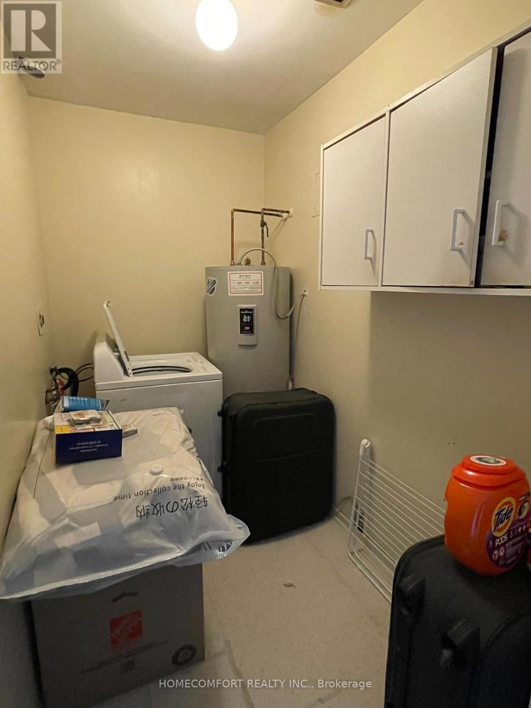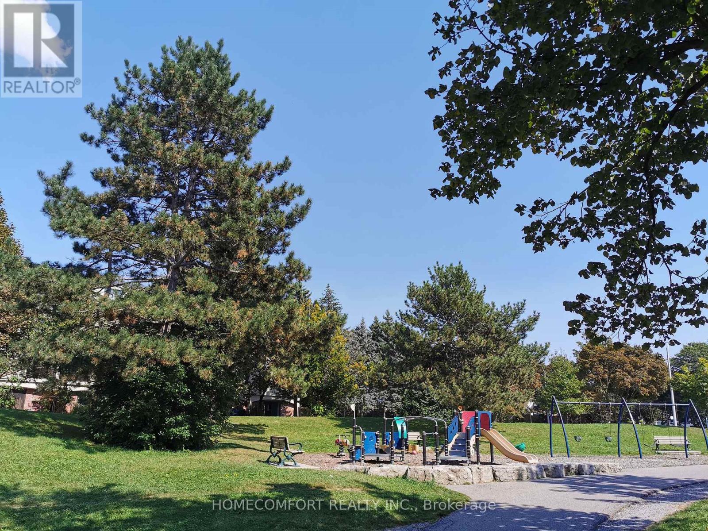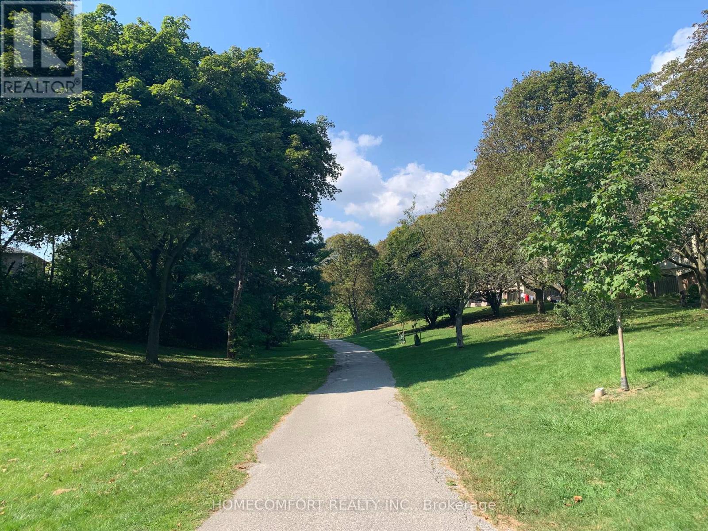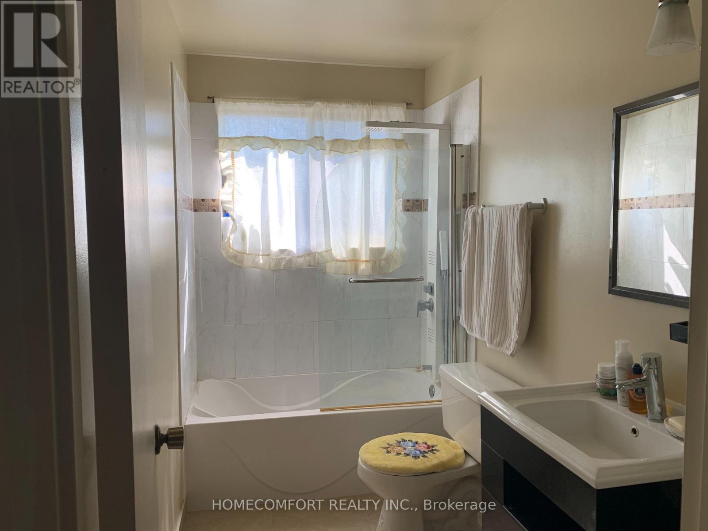104 - 3740 Don Mills Road Toronto (Hillcrest Village), Ontario M2H 3J2
3 Bedroom
2 Bathroom
1400 - 1599 sqft
Indoor Pool
None
Baseboard Heaters
$625,000Maintenance, Water, Common Area Maintenance, Parking
$529 Monthly
Maintenance, Water, Common Area Maintenance, Parking
$529 MonthlyBright 3-Bedroom & 2 Washroom End Unit Condo Townhouse with SW exposure. Newer Windows, Great Location, Steps to TTC, Trail & Ravin, Minutes to Hwy 404/401, Close to A.Y. Jackson Hs, Highland Middle School and Cliffwood Ps, Near Seneca College, Grocery Stores, Easy Showing with Lockbox (id:41954)
Property Details
| MLS® Number | C12392686 |
| Property Type | Single Family |
| Community Name | Hillcrest Village |
| Amenities Near By | Park, Public Transit, Schools |
| Community Features | Pets Allowed With Restrictions |
| Equipment Type | Water Heater |
| Features | Wooded Area, Elevator, In Suite Laundry |
| Parking Space Total | 1 |
| Pool Type | Indoor Pool |
| Rental Equipment Type | Water Heater |
Building
| Bathroom Total | 2 |
| Bedrooms Above Ground | 3 |
| Bedrooms Total | 3 |
| Age | 31 To 50 Years |
| Amenities | Visitor Parking |
| Appliances | Water Heater, Stove, Washer, Window Coverings, Refrigerator |
| Basement Type | None |
| Cooling Type | None |
| Exterior Finish | Concrete |
| Flooring Type | Parquet, Ceramic, Carpeted |
| Heating Fuel | Electric |
| Heating Type | Baseboard Heaters |
| Stories Total | 3 |
| Size Interior | 1400 - 1599 Sqft |
| Type | Row / Townhouse |
Parking
| Underground | |
| Garage |
Land
| Acreage | No |
| Land Amenities | Park, Public Transit, Schools |
Rooms
| Level | Type | Length | Width | Dimensions |
|---|---|---|---|---|
| Second Level | Primary Bedroom | 6 m | 3.3 m | 6 m x 3.3 m |
| Third Level | Bedroom 2 | 3.9 m | 3.45 m | 3.9 m x 3.45 m |
| Third Level | Bedroom 3 | 3.9 m | 2.5 m | 3.9 m x 2.5 m |
| Main Level | Living Room | 4.11 m | 3.5 m | 4.11 m x 3.5 m |
| Main Level | Dining Room | 2.75 m | 2.6 m | 2.75 m x 2.6 m |
| Main Level | Kitchen | 2.7 m | 2.5 m | 2.7 m x 2.5 m |
Interested?
Contact us for more information
