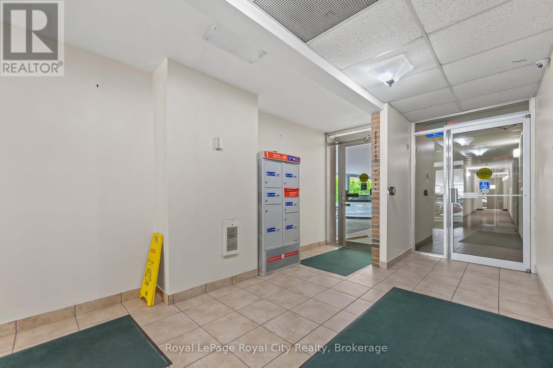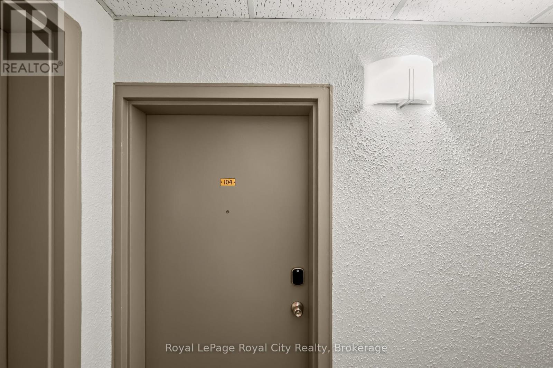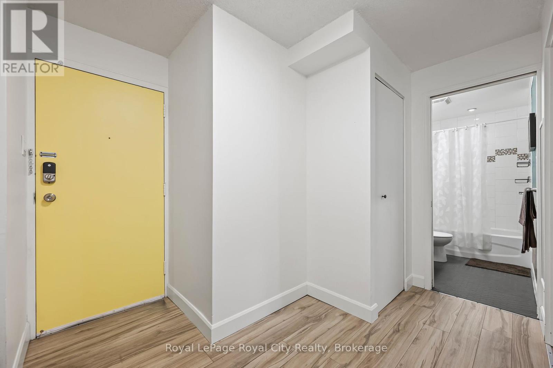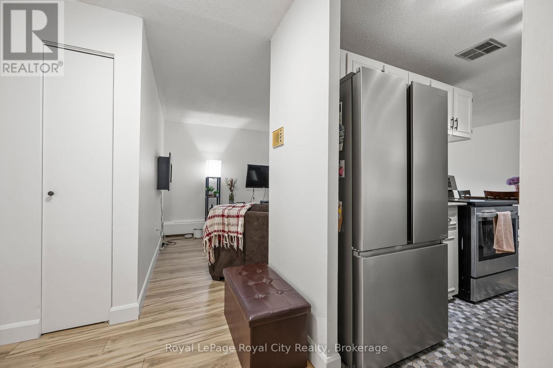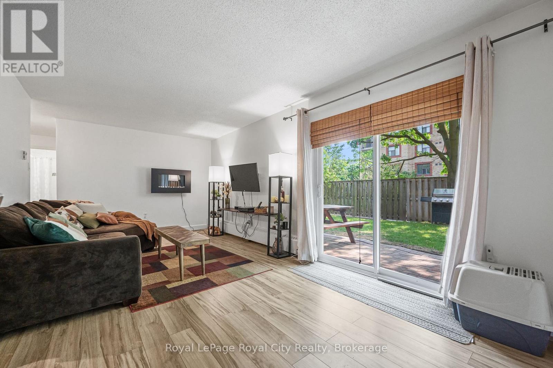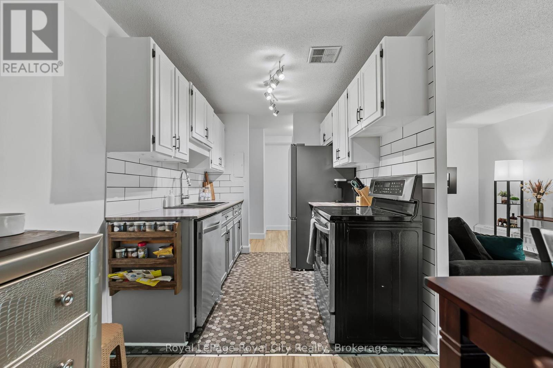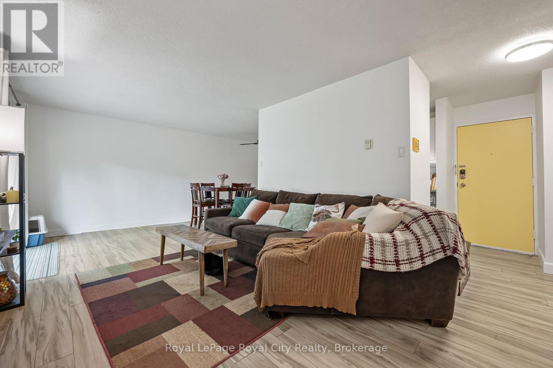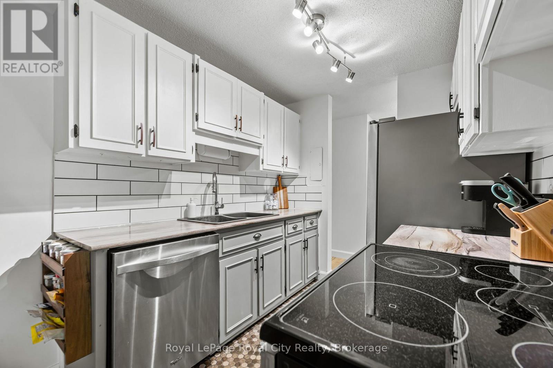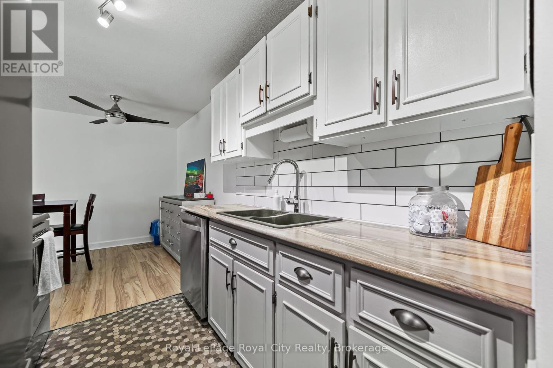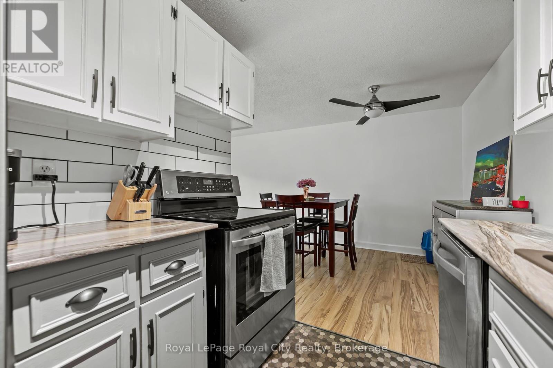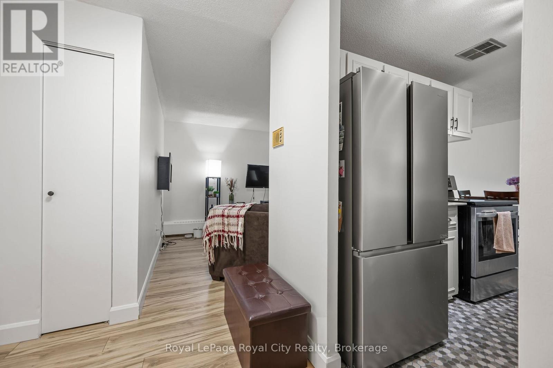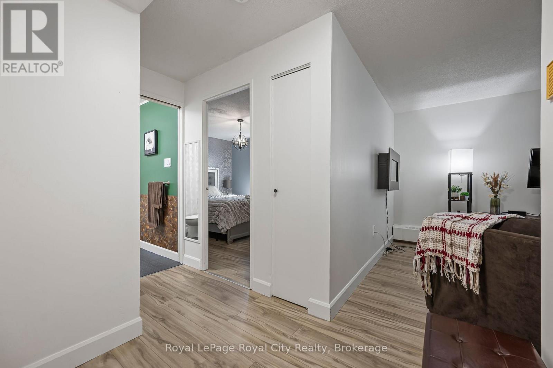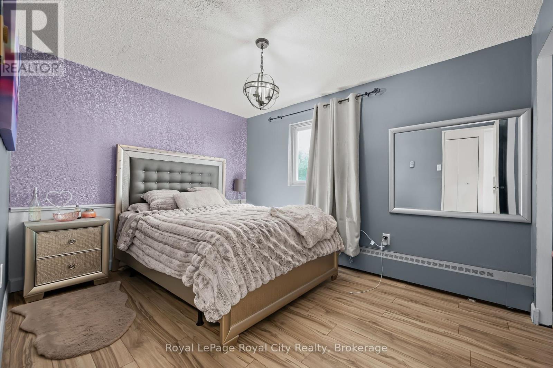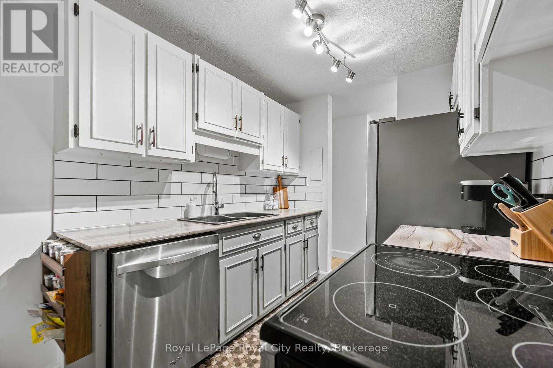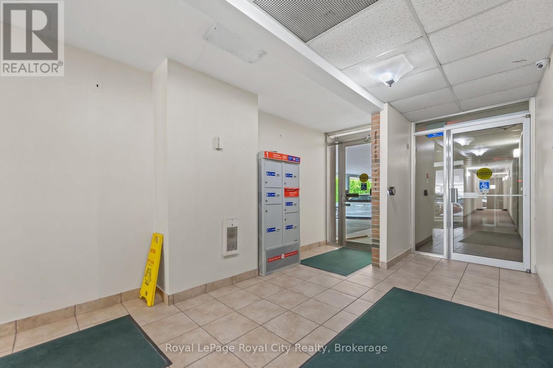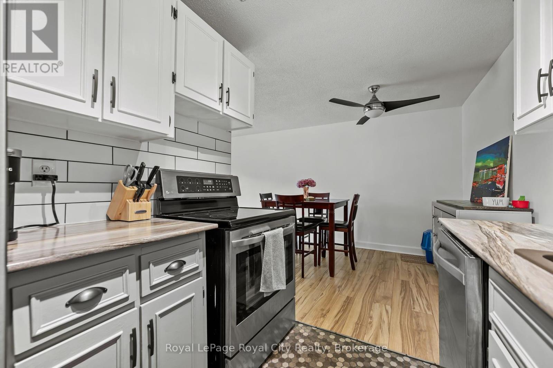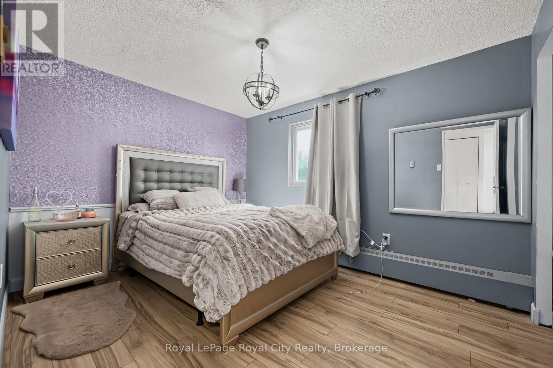104 - 234 Willow Road Guelph (Junction/onward Willow), Ontario N1H 7C6
$349,900Maintenance, Heat, Water, Electricity, Common Area Maintenance, Insurance, Parking
$615 Monthly
Maintenance, Heat, Water, Electricity, Common Area Maintenance, Insurance, Parking
$615 MonthlyHere it is, the Perfect Opportunity to Enter the Market! Discover this hidden gem in a peaceful, well-maintained community that offers a quiet and intimate setting. Whether you're a first-time homebuyer or looking to downsize, this charming 1-bedroom, 1-bathroom condo offers the ideal blend of comfort, convenience, and low-maintenance living. Step inside this inviting generous sized condo. An updated kitchen flows into the dining room and adjoining the living area, perfect for relaxing or entertaining. Thoughtfully designed with practical living in mind, this unit offers excellent natural light from west facing windows and sliding doors leading out to the "back yard" where you can BBQ and dine outside. Love to garden? A small plot allows you to exercise your green thumb without the burden of full yard maintenance. Walk directly from the most convenient parking spot in the building right to your front door, no stairs, no hassle. Your condo fees include heat, hydro and water, worry-free living that allows you to lock up and travel with peace of mind. Guests will love the abundant visitor parking, an uncommon perk in most condo buildings. Don't miss your chance to live in this warm and welcoming community. Book your showing today! (id:41954)
Property Details
| MLS® Number | X12197777 |
| Property Type | Single Family |
| Community Name | Junction/Onward Willow |
| Amenities Near By | Park, Public Transit, Place Of Worship, Schools |
| Community Features | Pets Allowed With Restrictions |
| Features | Carpet Free |
| Parking Space Total | 1 |
Building
| Bathroom Total | 1 |
| Bedrooms Above Ground | 1 |
| Bedrooms Total | 1 |
| Amenities | Storage - Locker |
| Appliances | Dishwasher, Stove, Refrigerator |
| Basement Type | None |
| Cooling Type | Window Air Conditioner |
| Exterior Finish | Brick |
| Fire Protection | Monitored Alarm |
| Size Interior | 600 - 699 Sqft |
| Type | Apartment |
Parking
| Carport | |
| No Garage |
Land
| Acreage | No |
| Land Amenities | Park, Public Transit, Place Of Worship, Schools |
Rooms
| Level | Type | Length | Width | Dimensions |
|---|---|---|---|---|
| Main Level | Living Room | 3.04 m | 6.09 m | 3.04 m x 6.09 m |
| Main Level | Dining Room | 2.13 m | 2.74 m | 2.13 m x 2.74 m |
| Main Level | Kitchen | 2.13 m | 2.43 m | 2.13 m x 2.43 m |
| Main Level | Bedroom | 2.74 m | 3.65 m | 2.74 m x 3.65 m |
| Main Level | Bathroom | 2 m | 1.5 m | 2 m x 1.5 m |
Interested?
Contact us for more information

