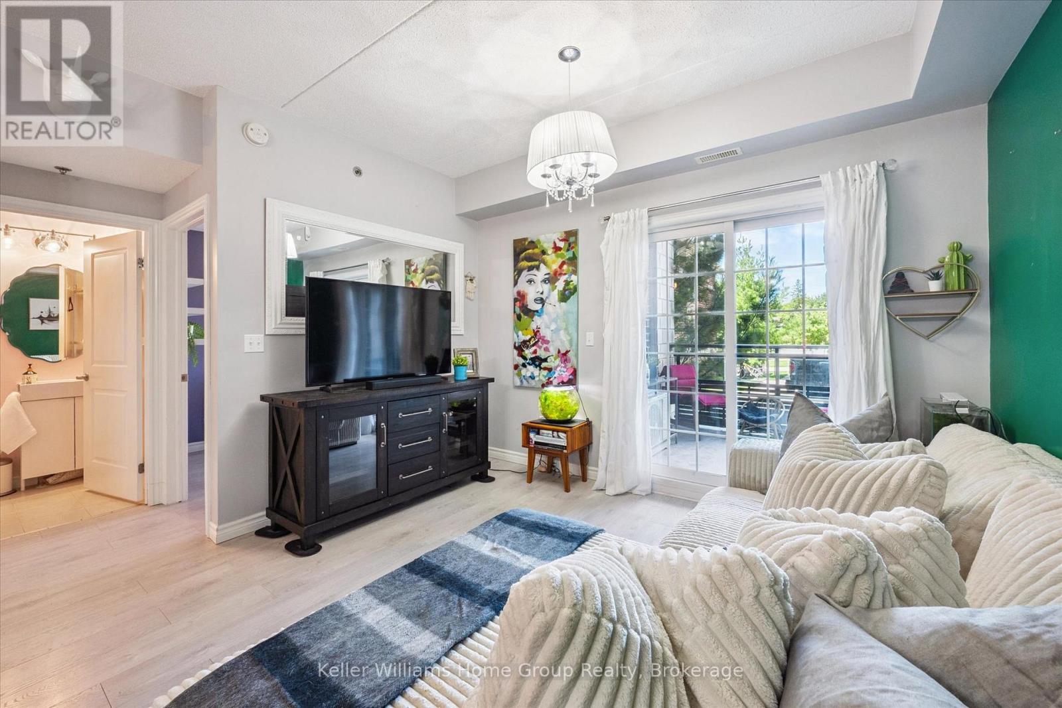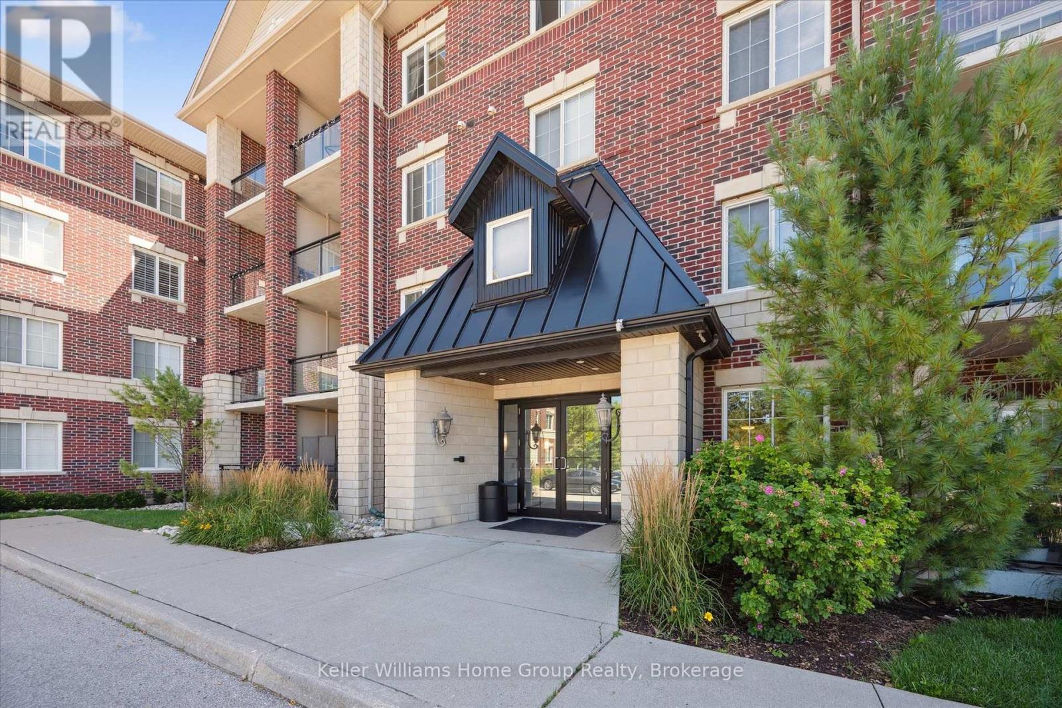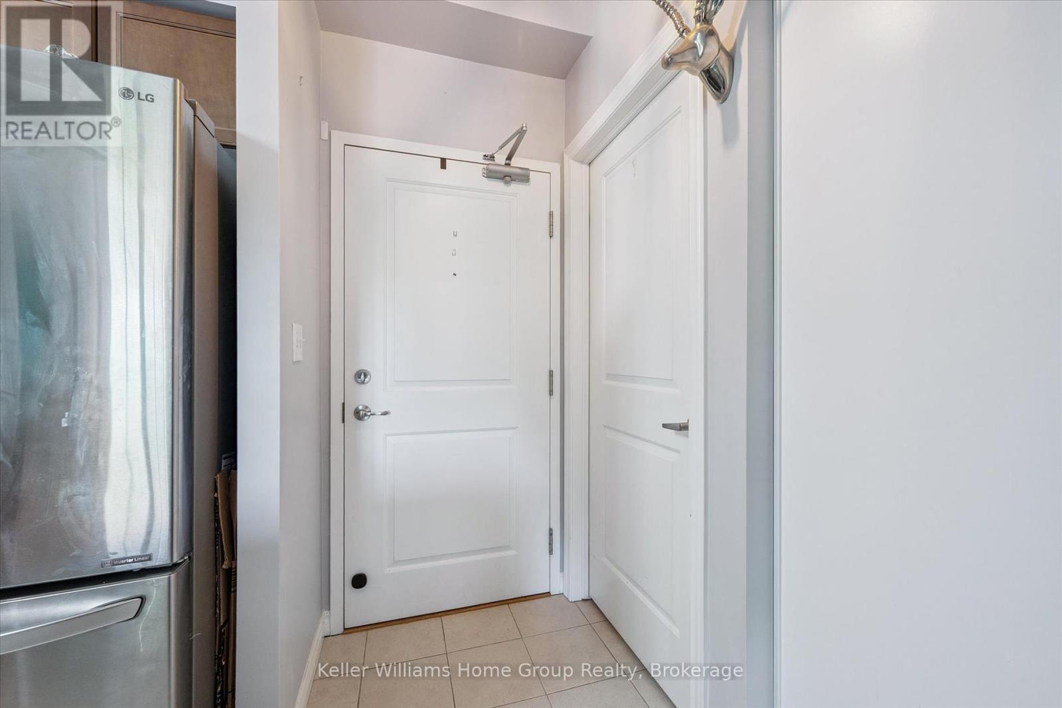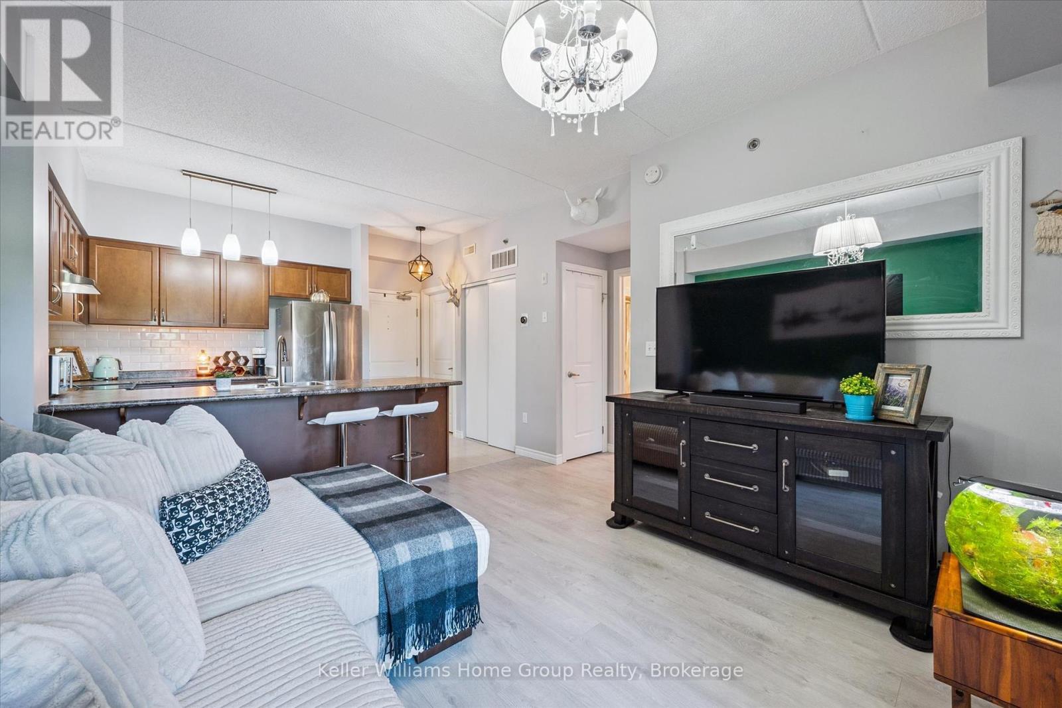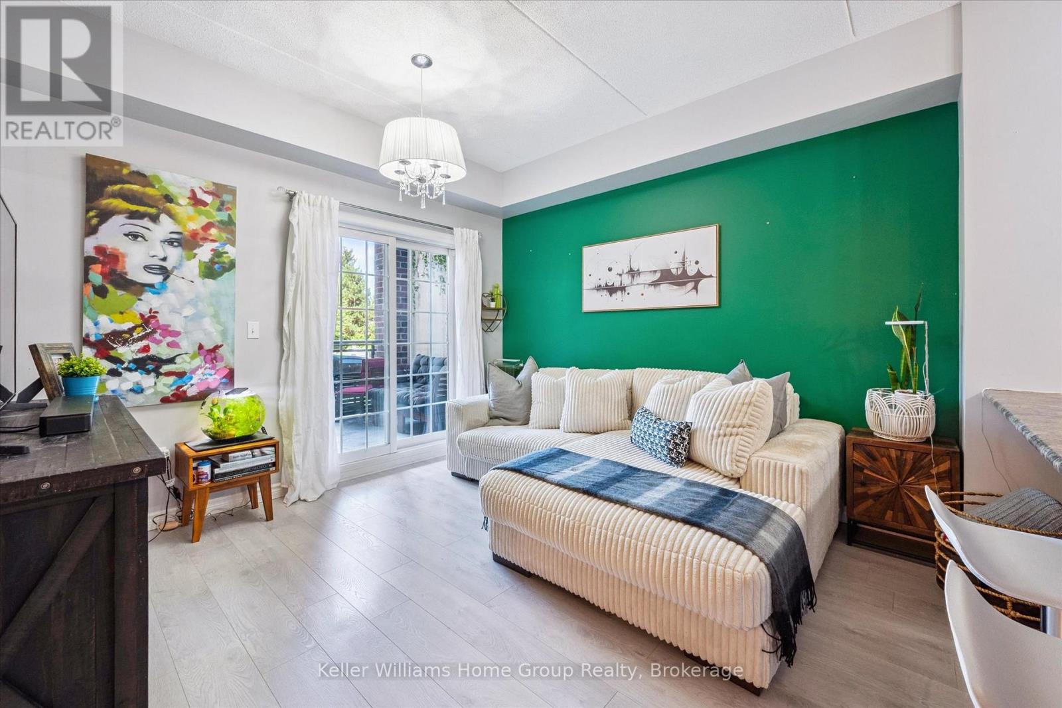104 - 1440 Gordon Street Guelph (Pineridge/westminster Woods), Ontario N1L 1C8
$425,000Maintenance, Insurance, Parking
$285 Monthly
Maintenance, Insurance, Parking
$285 MonthlyDiscover your ideal urban retreat at 1440 Gordon Street, Unit 104! A bright and cozy 1-bedroom, 1-bath condo perfectly positioned in the heart of Guelph. With an open layout that flows seamlessly from the kitchen into the spacious living area, this home offers the perfect balance of comfort and functionality. The well-designed kitchen is ideal for cooking or casual dining, while the generous living room provides plenty of space for both relaxing and entertaining. A comfortable bright bedroom, a full 4-piece bath, and a convenient in-unit laundry room complete the smartly planned interior.Step outside and you'll appreciate being just moments from bus routes, shopping, dining, parks, and the University of Guelph (5 min drive) making it an excellent choice for professionals, students, or anyone looking for a low-maintenance lifestyle. Whether you're a first-time buyer, downsizer, or investor, this move-in-ready condo is a fantastic opportunity in one of Guelphs most convenient locations. (id:41954)
Open House
This property has open houses!
2:00 pm
Ends at:4:00 pm
2:00 pm
Ends at:4:00 pm
Property Details
| MLS® Number | X12354715 |
| Property Type | Single Family |
| Community Name | Pineridge/Westminster Woods |
| Community Features | Pet Restrictions |
| Equipment Type | Water Heater |
| Features | Balcony, In Suite Laundry |
| Parking Space Total | 1 |
| Rental Equipment Type | Water Heater |
Building
| Bathroom Total | 1 |
| Bedrooms Above Ground | 1 |
| Bedrooms Total | 1 |
| Amenities | Storage - Locker |
| Appliances | Dryer, Stove, Washer, Refrigerator |
| Cooling Type | Central Air Conditioning |
| Exterior Finish | Brick |
| Heating Fuel | Natural Gas |
| Heating Type | Forced Air |
| Size Interior | 500 - 599 Sqft |
| Type | Apartment |
Parking
| No Garage |
Land
| Acreage | No |
Rooms
| Level | Type | Length | Width | Dimensions |
|---|---|---|---|---|
| Main Level | Bathroom | 1.53 m | 2.54 m | 1.53 m x 2.54 m |
| Main Level | Bedroom | 2.58 m | 3.79 m | 2.58 m x 3.79 m |
| Main Level | Kitchen | 3.9 m | 2.72 m | 3.9 m x 2.72 m |
| Main Level | Laundry Room | 2.27 m | 1.51 m | 2.27 m x 1.51 m |
| Main Level | Living Room | 4.79 m | 3.54 m | 4.79 m x 3.54 m |
Interested?
Contact us for more information
