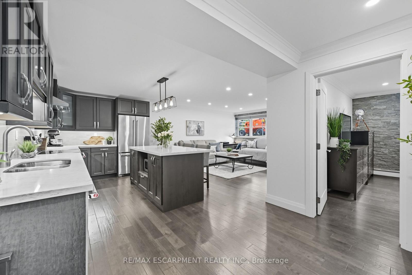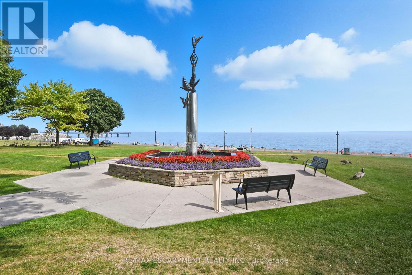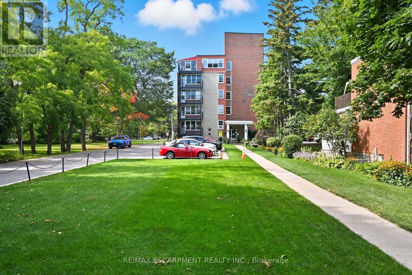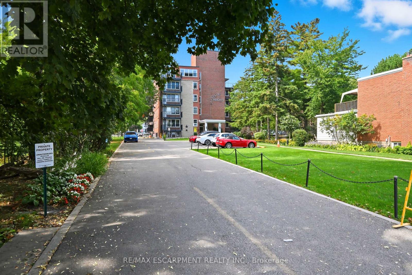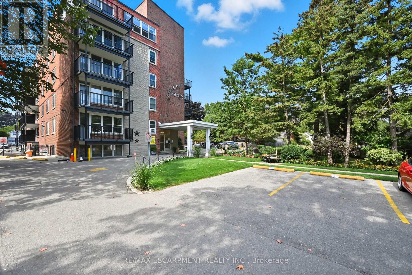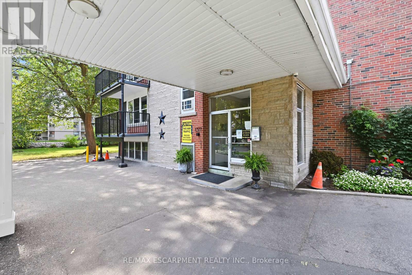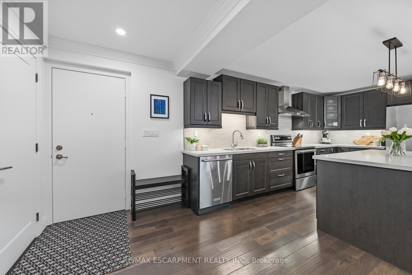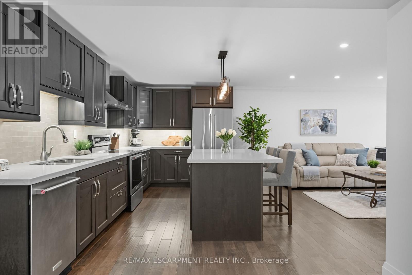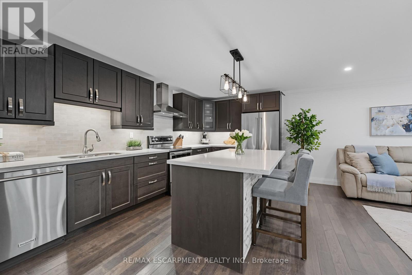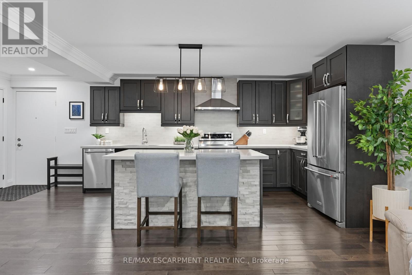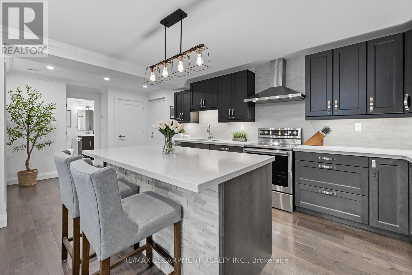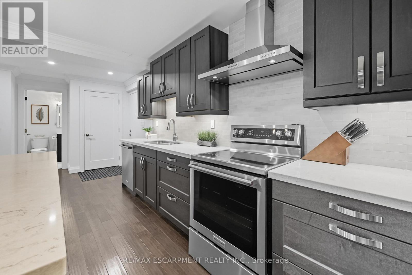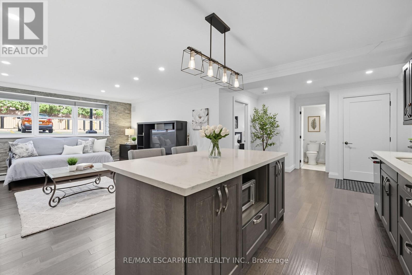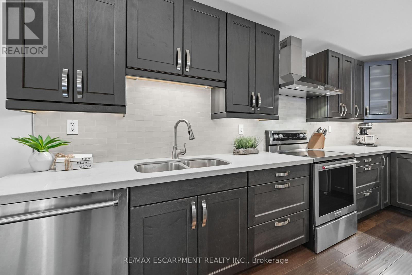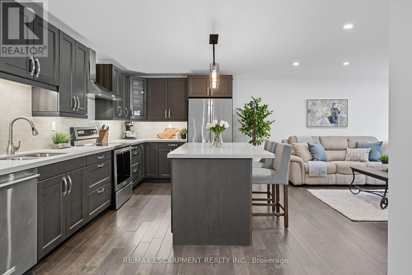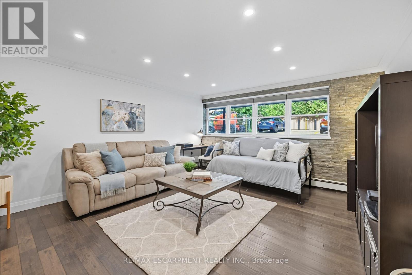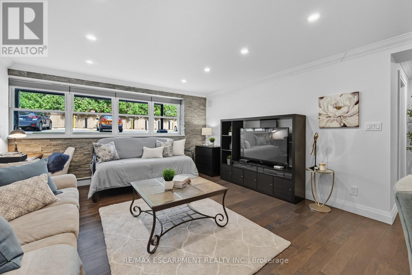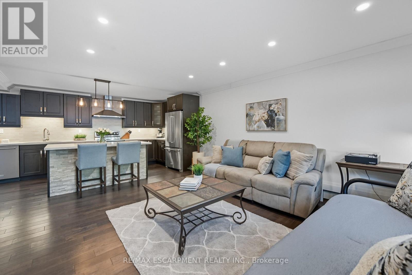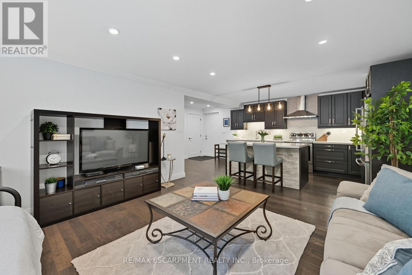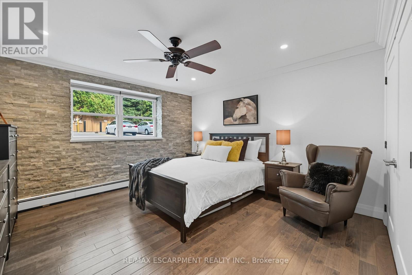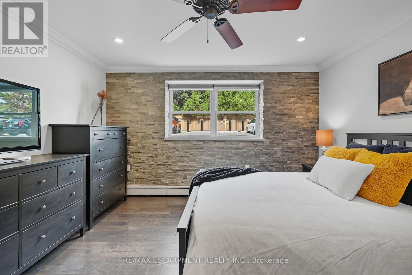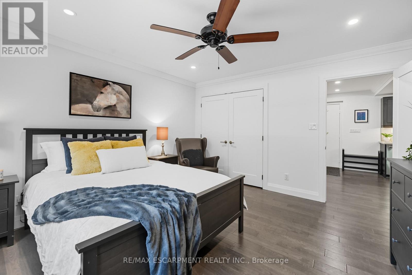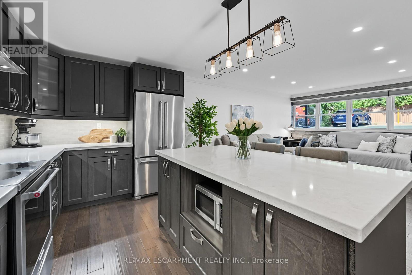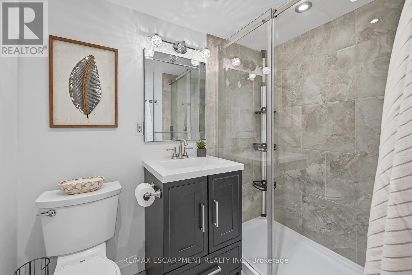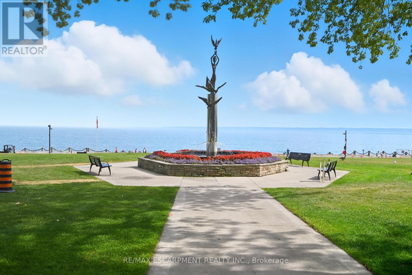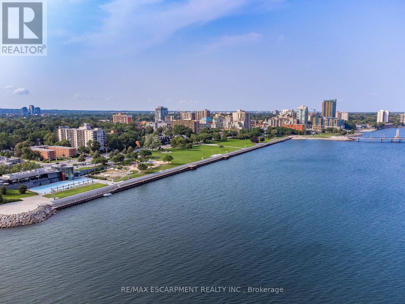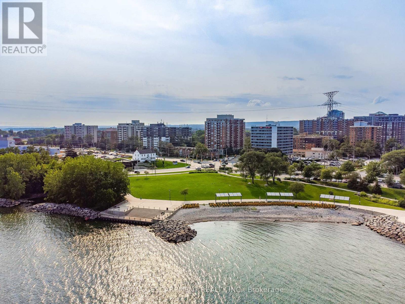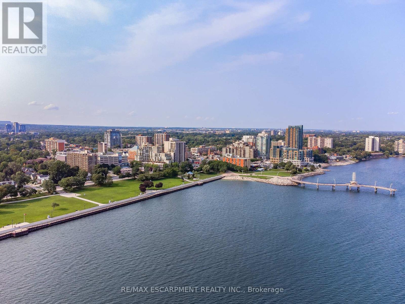104 - 1377 Lakeshore Road Burlington (Brant), Ontario L7S 1B1
$447,000Maintenance, Heat, Water, Cable TV, Common Area Maintenance, Insurance, Parking
$607.14 Monthly
Maintenance, Heat, Water, Cable TV, Common Area Maintenance, Insurance, Parking
$607.14 MonthlyPerfectly situated across from the beautiful south shore of Lake Ontario and Spencer Smith Park. Lakeside Heights Co-operative offers an unbeatable location. From this wonderful building, you're just a short stroll to downtown Burlington's fabulous restaurants, cozy coffee shops, unique boutiques, the Art Gallery, and the Burlington Performing Arts Centre. Inside, you'll find a fully and tastefully updated open-concept design. The custom kitchen boasts Shaker-style cabinetry with under-cabinet lighting, quartz countertops, a spacious island, and stainless-steel appliances. Stylish flooring (no carpet), stone feature walls, and modern finishes add to the contemporary feel. The generous bedroom includes a double closet with organizer, while the 3-piece bath impresses with heated tile flooring and a glass-enclosed oversized shower. Enjoy the ease of a maintenance-fee lifestyle in this quiet, well-cared-for adult-only building where fees cover property taxes, heat, water, building insurance, exterior maintenance, and parking. One parking space and storage locker included. No smoking, no pets, no rentals - ensuring a peaceful environment. A rare opportunity to secure an updated suite in a great quiet building in one of Burlington's most desirable locations! (id:41954)
Property Details
| MLS® Number | W12400449 |
| Property Type | Single Family |
| Community Name | Brant |
| Amenities Near By | Beach, Hospital, Marina, Park |
| Community Features | Pet Restrictions |
| Features | Laundry- Coin Operated |
| Parking Space Total | 1 |
Building
| Bathroom Total | 1 |
| Bedrooms Above Ground | 1 |
| Bedrooms Total | 1 |
| Amenities | Storage - Locker |
| Appliances | Dishwasher, Stove, Refrigerator |
| Exterior Finish | Brick |
| Heating Fuel | Natural Gas |
| Heating Type | Radiant Heat |
| Size Interior | 700 - 799 Sqft |
| Type | Apartment |
Parking
| No Garage |
Land
| Acreage | No |
| Land Amenities | Beach, Hospital, Marina, Park |
Rooms
| Level | Type | Length | Width | Dimensions |
|---|---|---|---|---|
| Main Level | Foyer | 2.46 m | 3.25 m | 2.46 m x 3.25 m |
| Main Level | Kitchen | 4.78 m | 3.25 m | 4.78 m x 3.25 m |
| Main Level | Living Room | 4.29 m | 4.11 m | 4.29 m x 4.11 m |
| Main Level | Bedroom | 3.96 m | 4.01 m | 3.96 m x 4.01 m |
| Main Level | Bathroom | 1.5 m | 2.26 m | 1.5 m x 2.26 m |
https://www.realtor.ca/real-estate/28856031/104-1377-lakeshore-road-burlington-brant-brant
Interested?
Contact us for more information
