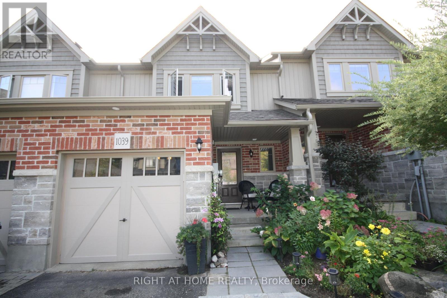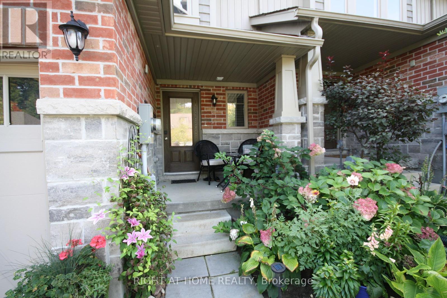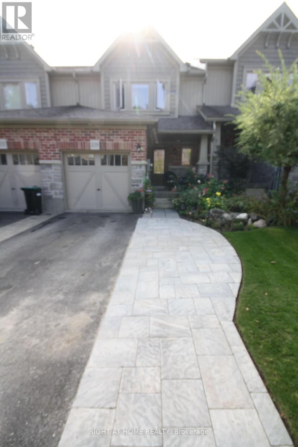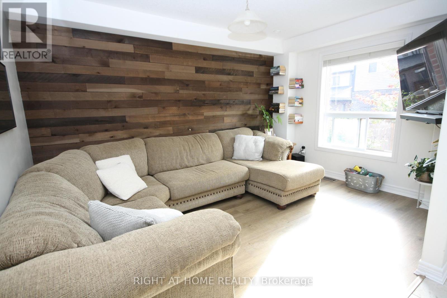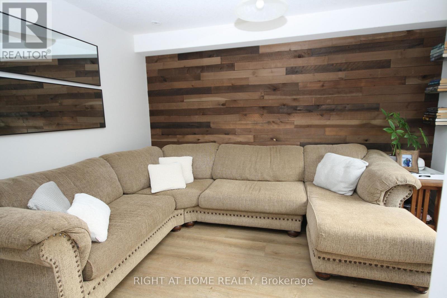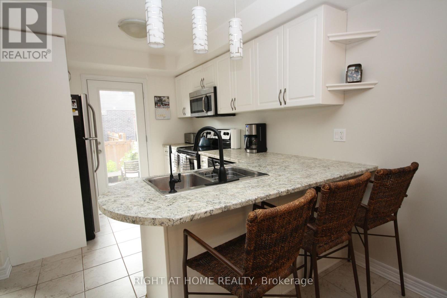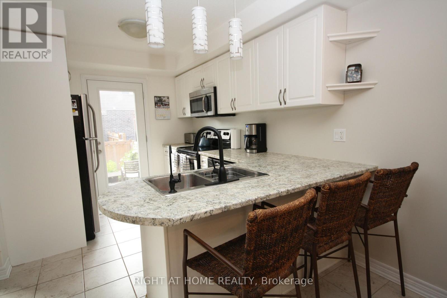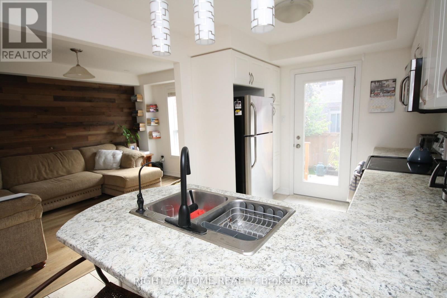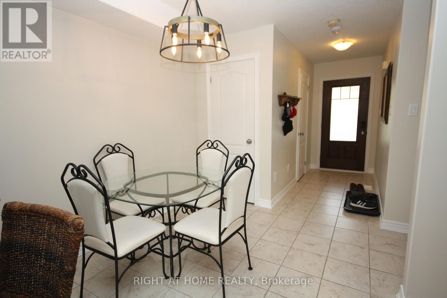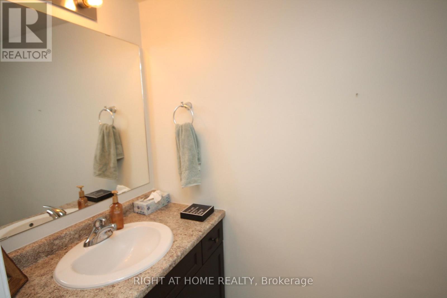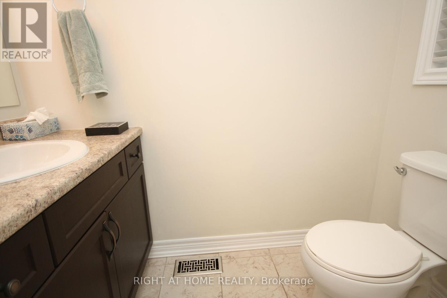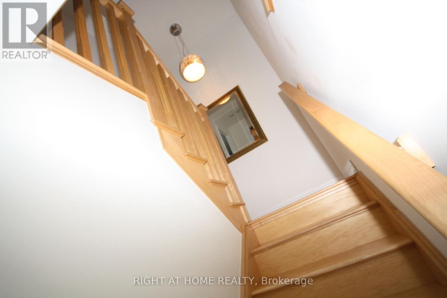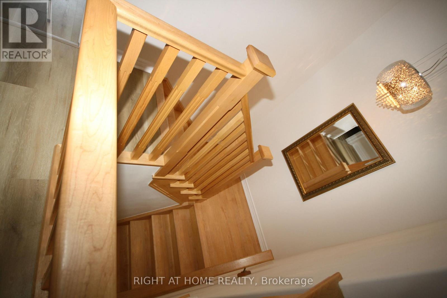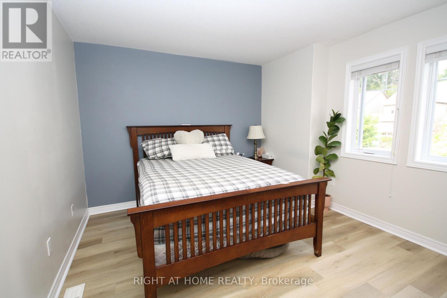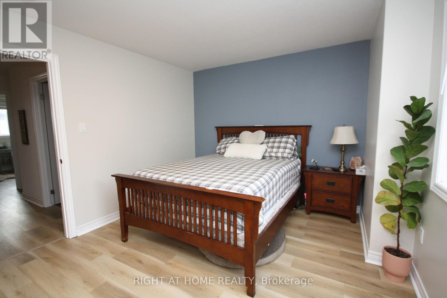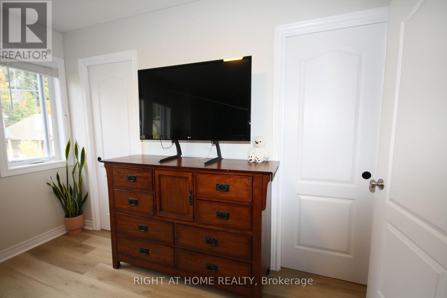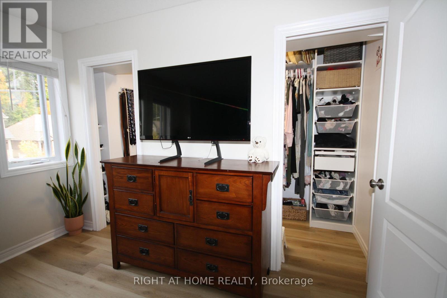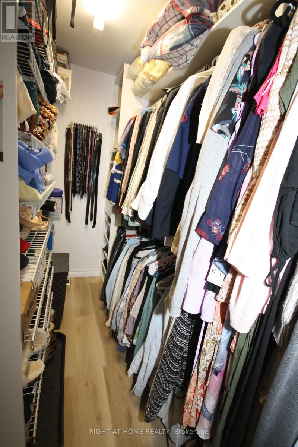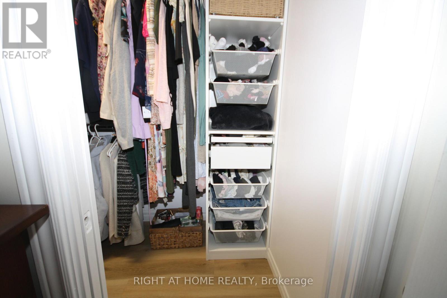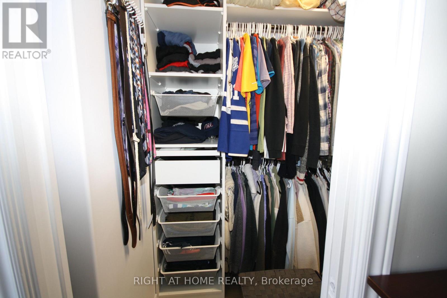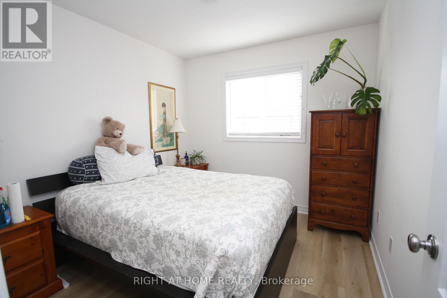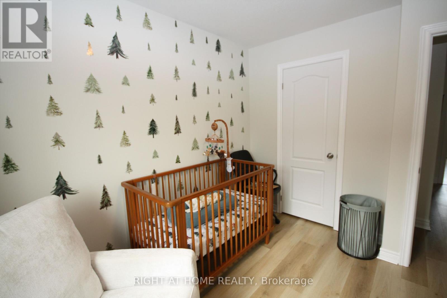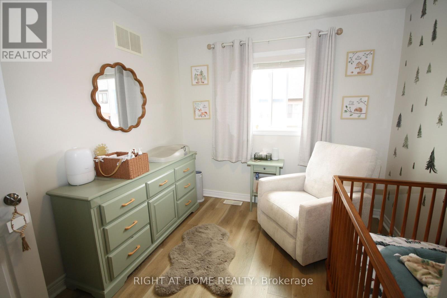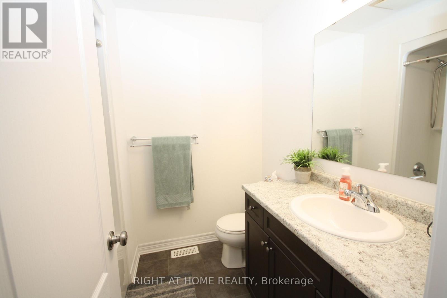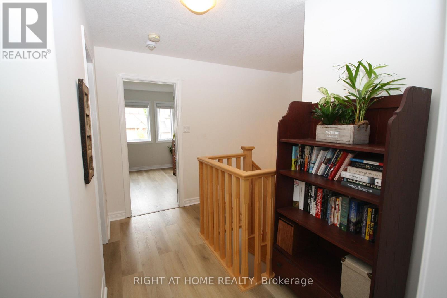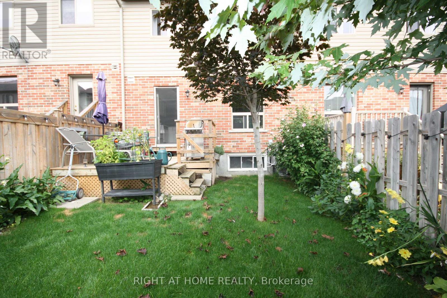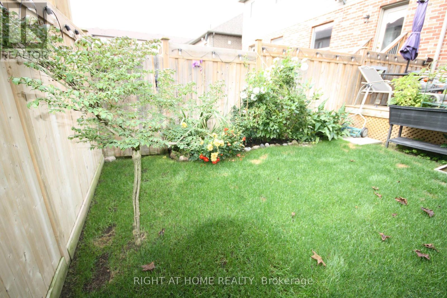1039 Cook Drive Midland, Ontario L4R 0E4
3 Bedroom
2 Bathroom
1100 - 1500 sqft
Central Air Conditioning, Air Exchanger
Forced Air
Landscaped
$519,900
Shows beautifully. Open concept main floor that is light and airy. A 2pc bath for your convenience. Exits to the garage and the yard. Second floor boasts, Primary bedroom which has a huge walk through closet and vinyl laminate floor. No carpeting in house. 2 other bedrooms are good sized. 2nd floor completed with a Full bath. Fully fenced back yard with deck and BBQ stand. Loads of gardens make it an enjoyable place to relax. Situated in a quiet neighbourhood with great neighbours. (id:41954)
Open House
This property has open houses!
November
2
Sunday
Starts at:
1:00 pm
Ends at:3:00 pm
Property Details
| MLS® Number | S12437825 |
| Property Type | Single Family |
| Community Name | Midland |
| Equipment Type | Water Heater |
| Features | Level |
| Parking Space Total | 3 |
| Rental Equipment Type | Water Heater |
| Structure | Porch |
Building
| Bathroom Total | 2 |
| Bedrooms Above Ground | 3 |
| Bedrooms Total | 3 |
| Age | 6 To 15 Years |
| Appliances | Garage Door Opener Remote(s), Central Vacuum, Water Meter, Dishwasher, Dryer, Stove, Washer, Refrigerator |
| Basement Development | Unfinished |
| Basement Type | N/a (unfinished) |
| Construction Style Attachment | Attached |
| Cooling Type | Central Air Conditioning, Air Exchanger |
| Exterior Finish | Brick, Vinyl Siding |
| Flooring Type | Laminate, Ceramic |
| Foundation Type | Concrete |
| Half Bath Total | 1 |
| Heating Fuel | Natural Gas |
| Heating Type | Forced Air |
| Stories Total | 2 |
| Size Interior | 1100 - 1500 Sqft |
| Type | Row / Townhouse |
| Utility Water | Municipal Water |
Parking
| Garage |
Land
| Acreage | No |
| Landscape Features | Landscaped |
| Sewer | Sanitary Sewer |
| Size Depth | 90 Ft ,4 In |
| Size Frontage | 19 Ft ,8 In |
| Size Irregular | 19.7 X 90.4 Ft |
| Size Total Text | 19.7 X 90.4 Ft |
| Zoning Description | Residential |
Rooms
| Level | Type | Length | Width | Dimensions |
|---|---|---|---|---|
| Second Level | Primary Bedroom | 4.23 m | 3.41 m | 4.23 m x 3.41 m |
| Second Level | Bedroom 2 | 3.32 m | 2.8 m | 3.32 m x 2.8 m |
| Second Level | Bedroom 3 | 3.32 m | 2.83 m | 3.32 m x 2.83 m |
| Main Level | Living Room | 4.17 m | 3.01 m | 4.17 m x 3.01 m |
| Main Level | Kitchen | 3.56 m | 2.71 m | 3.56 m x 2.71 m |
| Main Level | Dining Room | 3.05 m | 2.71 m | 3.05 m x 2.71 m |
Utilities
| Cable | Available |
| Electricity | Installed |
| Sewer | Installed |
https://www.realtor.ca/real-estate/28936472/1039-cook-drive-midland-midland
Interested?
Contact us for more information
