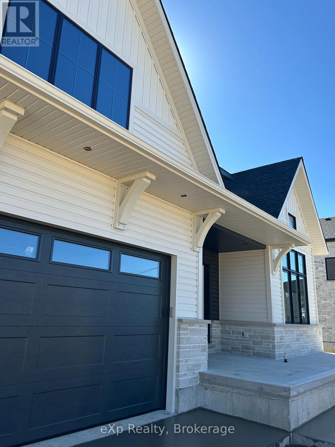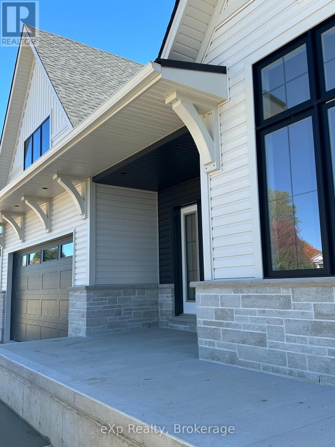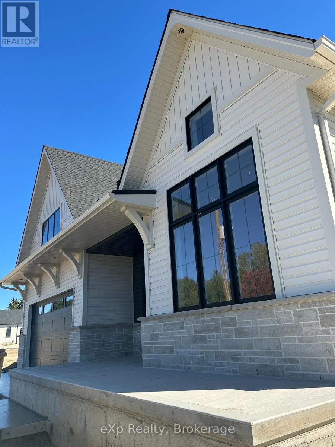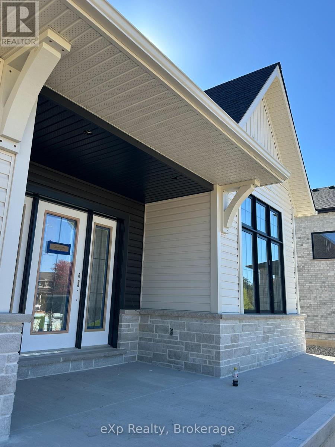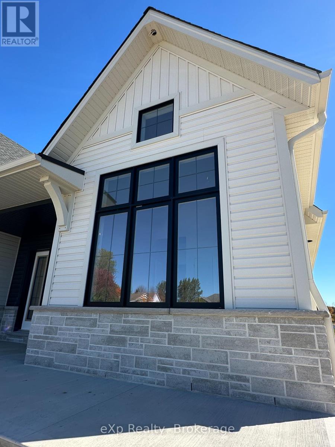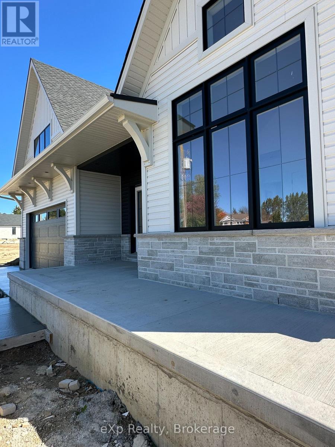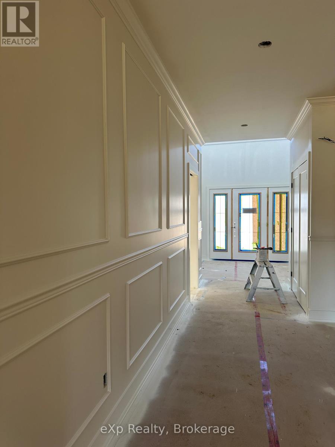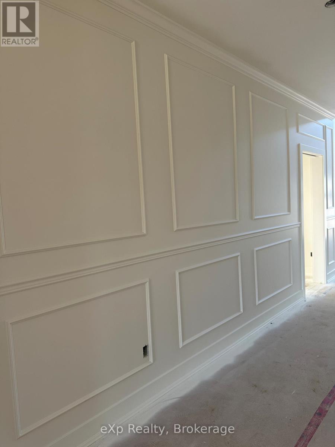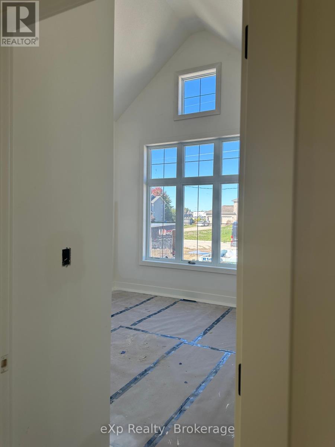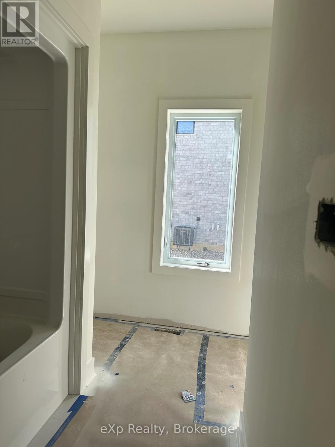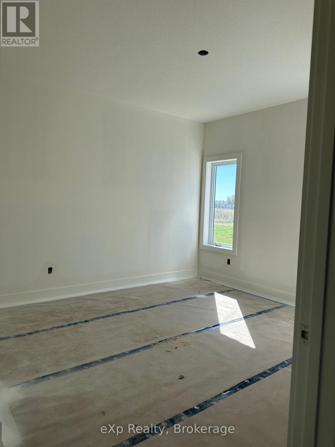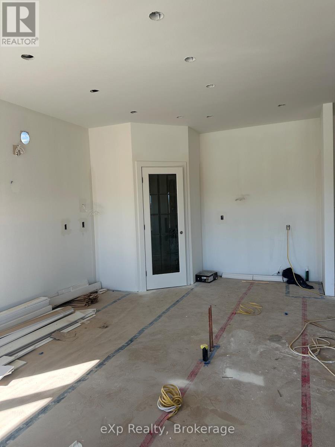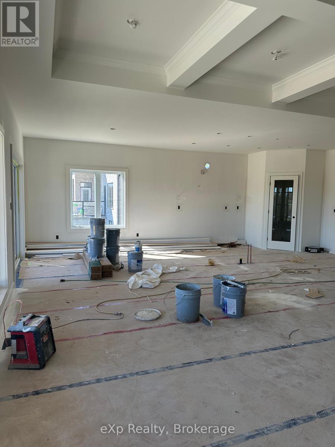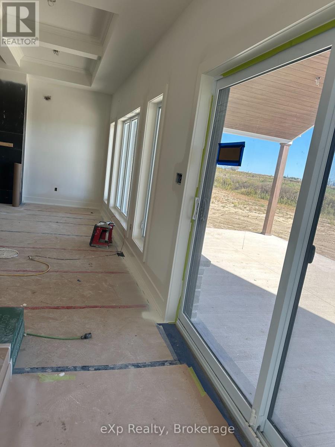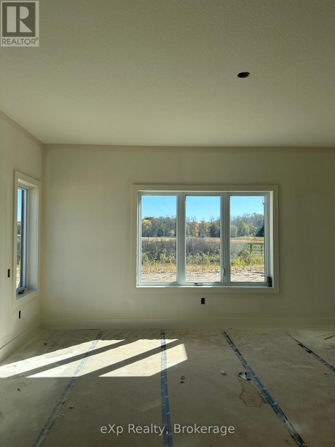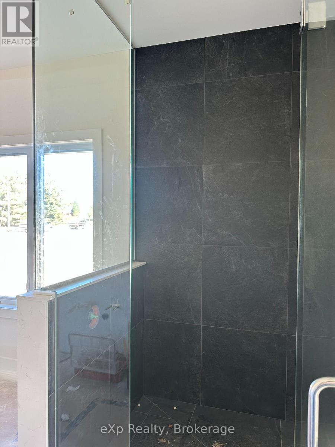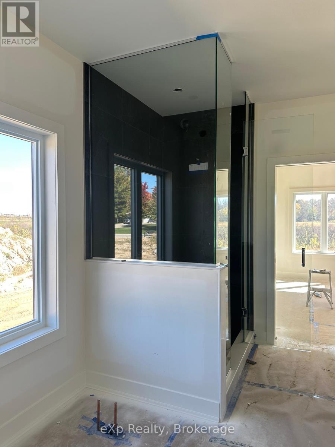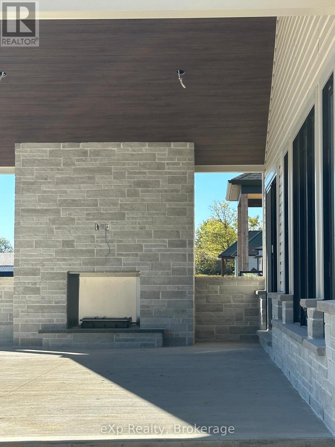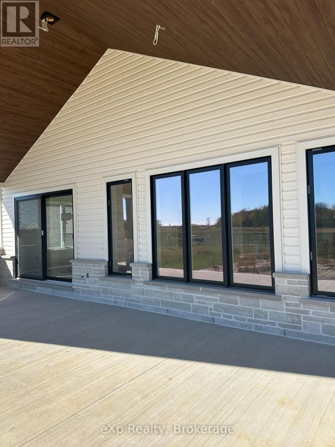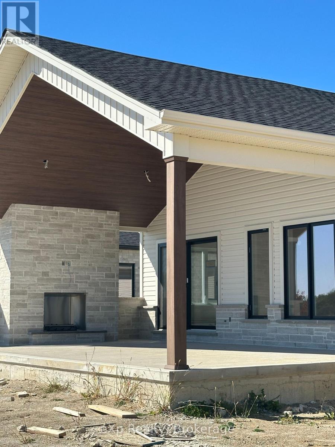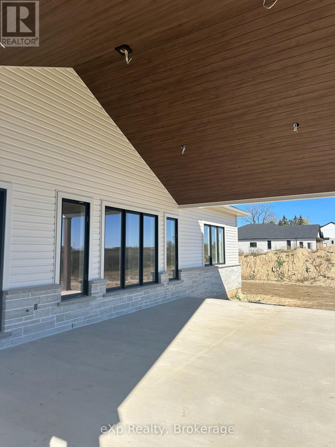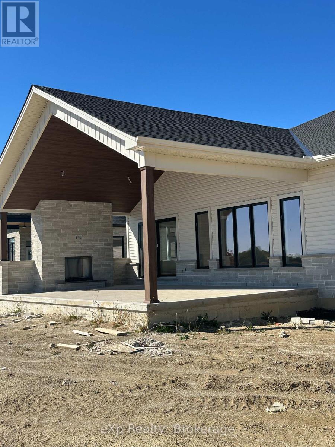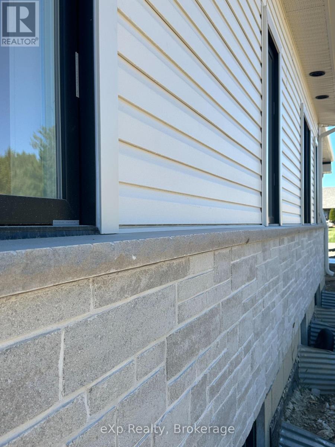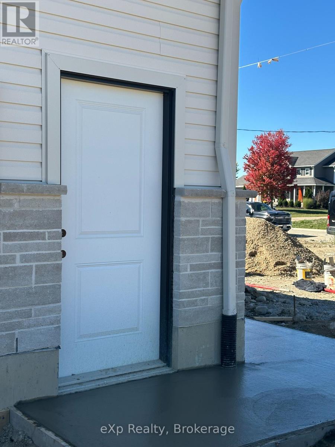5 Bedroom
3 Bathroom
2000 - 2500 sqft
Bungalow
Fireplace
Central Air Conditioning, Air Exchanger
Forced Air
$1,299,900
This custom designed estate home is tucked away on a quiet dead-end street in one of Listowel's most coveted neighbourhoods, where privacy, prestige, and modern elegance meet. Step into a grand front foyer with soaring 16' ceilings, setting an opulent tone from the moment you enter. The open-concept main level is finished with rich hardwood flooring throughout, blending warmth and refinement. At the front of the home, two spacious bedrooms share a beautifully appointed 4-piece bathroom, ideal for guests or family. The heart of the home reveals a designer kitchen featuring a walk-in pantry, quartz countertops, and a large island perfect for entertaining or casual gatherings. The adjoining dining area flows effortlessly to an expansive covered outdoor living space complete with a gas fireplace, offering a serene setting for alfresco dining or quiet evenings by the fire. Anchored by a striking stone fireplace, the great room exudes comfort and grandeur with large windows that bathe the space in natural light. Retreat to the primary suite, a luxurious haven with a spacious bedroom, elegant 5-piece spa ensuite featuring a deep soaker tub, double vanity, glass shower, and a large walk-in closet designed for functionality and style. Additional main floor highlights include a laundry room, mudroom with direct access to the oversized double car garage, which offers the unique convenience of a walk-down to the fully finished lower level. Downstairs, discover an expansive space ideal for multi-generational living or hosting, complete with two additional bedrooms, a full 4-piece bathroom, providing incredible flexibility for guests, office space, or recreation. A truly exceptional home offering a rare blend of luxury, space, and tranquility this is estate living at its finest in the heart of Listowel! (id:41954)
Property Details
|
MLS® Number
|
X12456108 |
|
Property Type
|
Single Family |
|
Community Name
|
Wallace |
|
Amenities Near By
|
Golf Nearby, Hospital, Schools, Place Of Worship |
|
Community Features
|
Community Centre |
|
Features
|
Cul-de-sac, Sump Pump |
|
Parking Space Total
|
8 |
|
Structure
|
Patio(s) |
Building
|
Bathroom Total
|
3 |
|
Bedrooms Above Ground
|
5 |
|
Bedrooms Total
|
5 |
|
Age
|
New Building |
|
Amenities
|
Fireplace(s) |
|
Appliances
|
Water Heater, Dishwasher, Stove, Refrigerator |
|
Architectural Style
|
Bungalow |
|
Basement Development
|
Finished |
|
Basement Type
|
Full (finished) |
|
Construction Style Attachment
|
Detached |
|
Cooling Type
|
Central Air Conditioning, Air Exchanger |
|
Exterior Finish
|
Stone, Vinyl Siding |
|
Fire Protection
|
Smoke Detectors |
|
Fireplace Present
|
Yes |
|
Fireplace Total
|
2 |
|
Flooring Type
|
Tile |
|
Foundation Type
|
Poured Concrete |
|
Heating Fuel
|
Natural Gas |
|
Heating Type
|
Forced Air |
|
Stories Total
|
1 |
|
Size Interior
|
2000 - 2500 Sqft |
|
Type
|
House |
|
Utility Water
|
Municipal Water |
Parking
Land
|
Acreage
|
No |
|
Land Amenities
|
Golf Nearby, Hospital, Schools, Place Of Worship |
|
Sewer
|
Sanitary Sewer |
|
Size Depth
|
262 Ft ,7 In |
|
Size Frontage
|
60 Ft ,8 In |
|
Size Irregular
|
60.7 X 262.6 Ft |
|
Size Total Text
|
60.7 X 262.6 Ft|under 1/2 Acre |
|
Zoning Description
|
R1 |
Rooms
| Level |
Type |
Length |
Width |
Dimensions |
|
Basement |
Recreational, Games Room |
9.93 m |
8.13 m |
9.93 m x 8.13 m |
|
Basement |
Bedroom 4 |
3.69 m |
5.3 m |
3.69 m x 5.3 m |
|
Basement |
Bedroom 5 |
3.69 m |
5.3 m |
3.69 m x 5.3 m |
|
Basement |
Bathroom |
1.82 m |
3.13 m |
1.82 m x 3.13 m |
|
Main Level |
Foyer |
2.89 m |
2.9 m |
2.89 m x 2.9 m |
|
Main Level |
Laundry Room |
3.04 m |
1.85 m |
3.04 m x 1.85 m |
|
Main Level |
Mud Room |
3.1 m |
1.24 m |
3.1 m x 1.24 m |
|
Main Level |
Kitchen |
2.74 m |
3.38 m |
2.74 m x 3.38 m |
|
Main Level |
Dining Room |
3.5 m |
3.38 m |
3.5 m x 3.38 m |
|
Main Level |
Great Room |
6.5 m |
5.39 m |
6.5 m x 5.39 m |
|
Main Level |
Primary Bedroom |
4.9 m |
4.35 m |
4.9 m x 4.35 m |
|
Main Level |
Bathroom |
3.38 m |
3.65 m |
3.38 m x 3.65 m |
|
Main Level |
Bedroom 2 |
3.38 m |
3.65 m |
3.38 m x 3.65 m |
|
Main Level |
Bedroom 3 |
3.88 m |
3.41 m |
3.88 m x 3.41 m |
|
Main Level |
Bathroom |
2.62 m |
2.8 m |
2.62 m x 2.8 m |
https://www.realtor.ca/real-estate/28975961/1036-walton-avenue-n-north-perth-wallace-wallace
