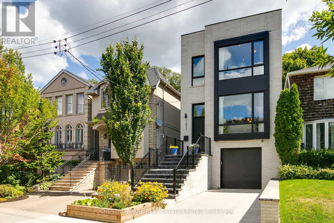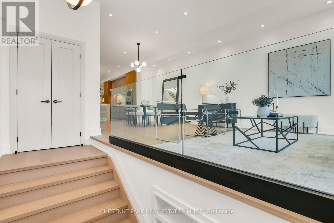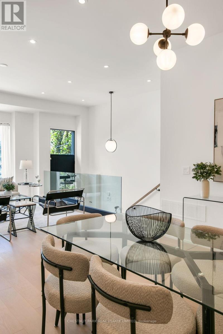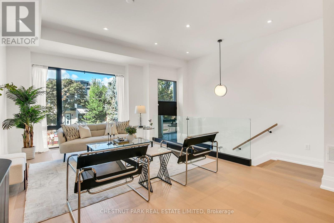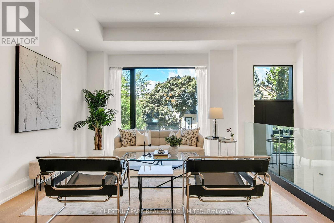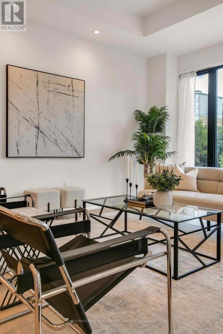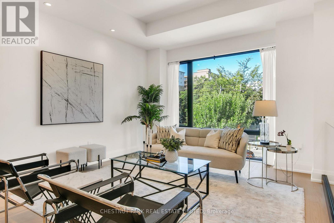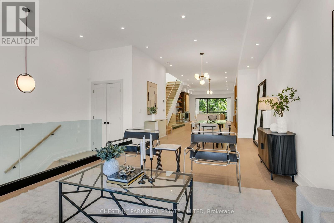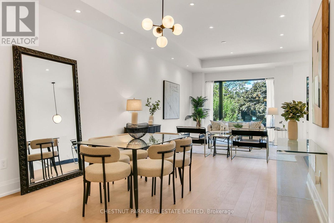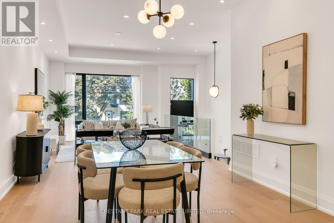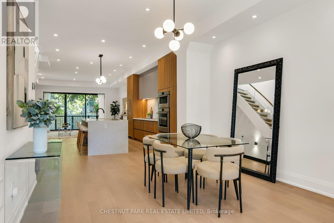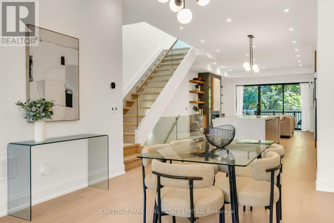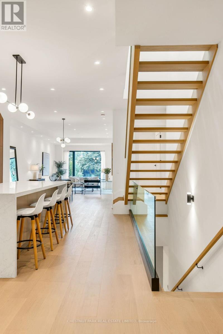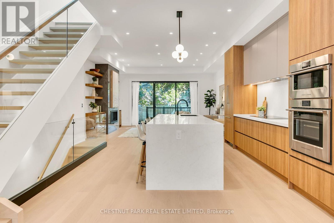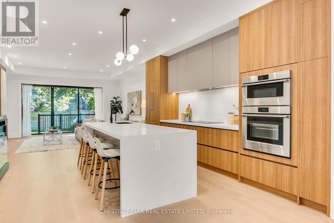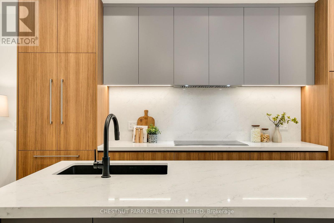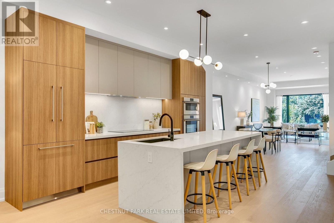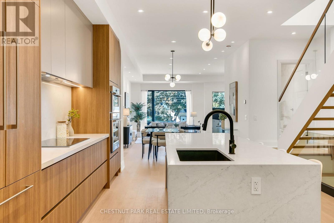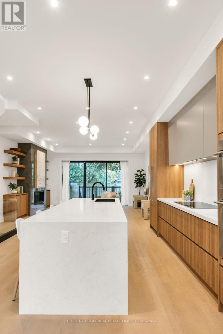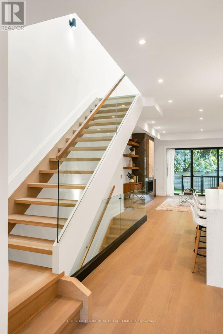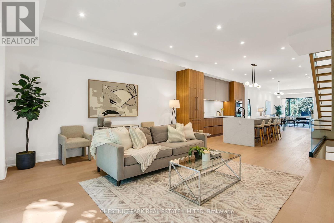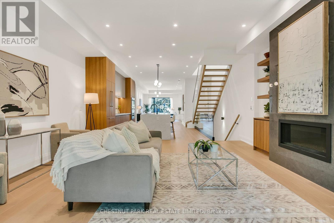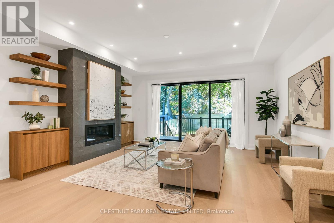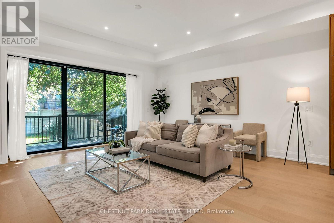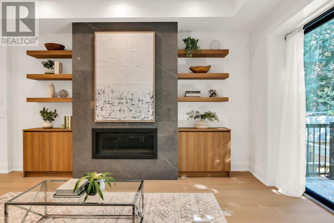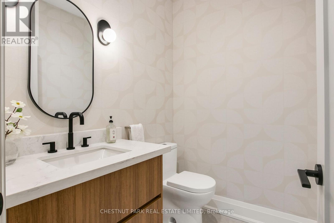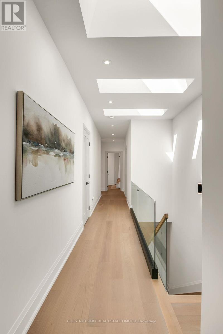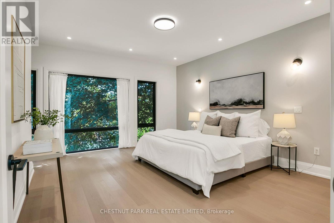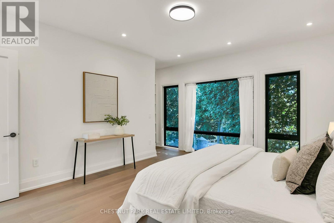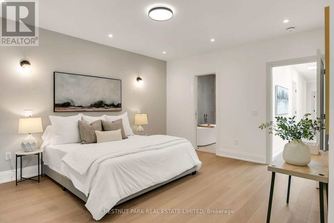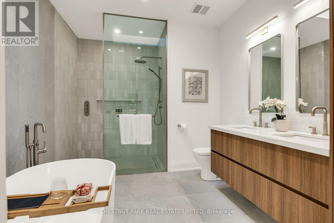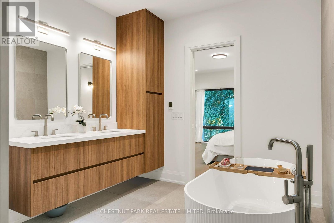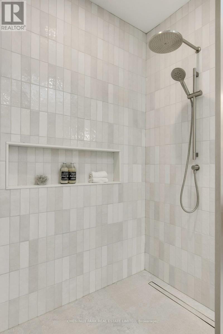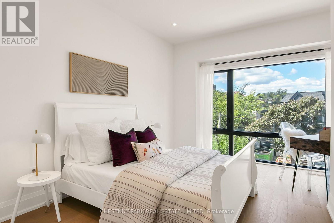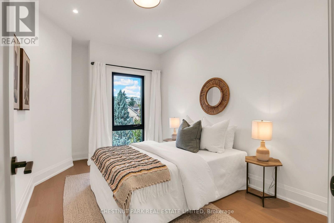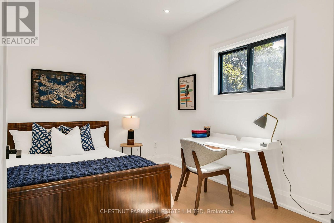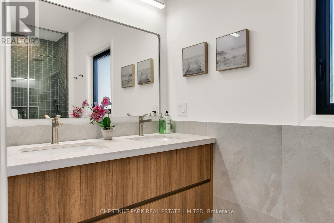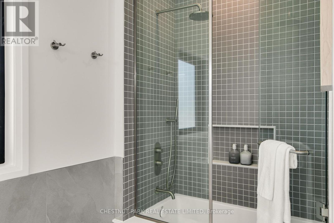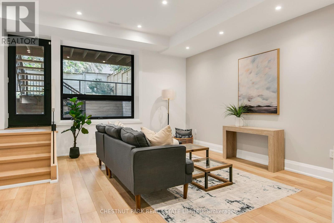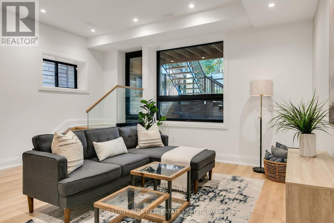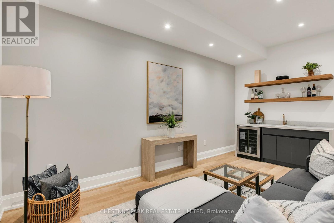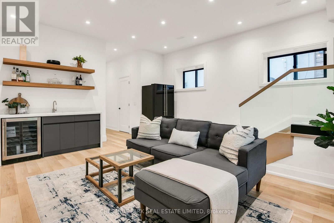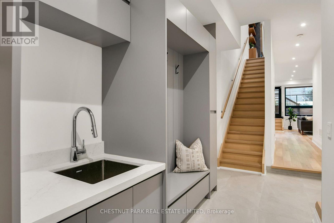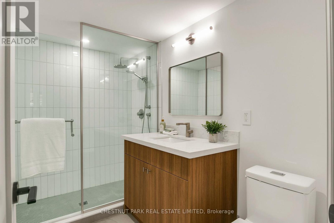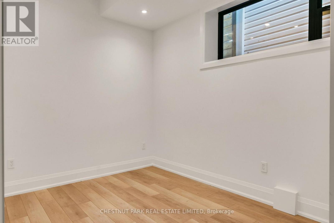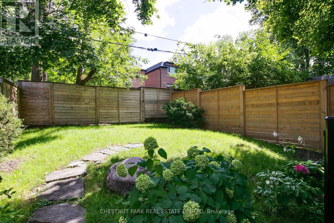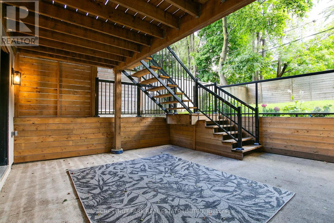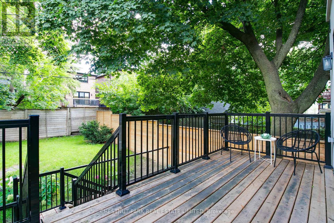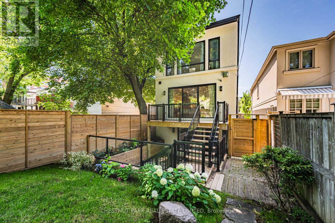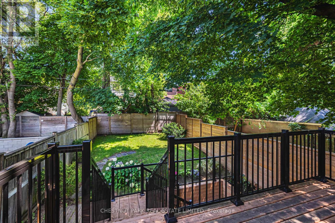1031 Spadina Road Toronto (Forest Hill North), Ontario M5N 2M7
$3,399,000
Tucked away on a quiet, tree-lined cul-de-sac in coveted Upper Forest Hill, this custom-built home offers over 3,500 sq. ft. of meticulously crafted living space. Designed with both sophistication & function in mind, every detail has been carefully considered to create a residence that is as stylish as it is welcoming.Step inside & feel the sense of light & openness that defines the main floor. Soaring 10 ceilings & expansive windows flood the living & dining spaces with natural light & sleek finishes set a tone of understated luxury. At the heart of the home, the kitchen impresses with a striking waterfall centre island, premium integrated appliances & storage, the perfect balance of beauty & utility. The family room, anchored by a modern gas fireplace & stone facade, opens seamlessly onto the deck & backyard. The architectural glass & wood staircase rises gracefully to the 2nd level, where 3 skylights brighten every step. The primary bedroom is a sanctuary, featuring a generous walk-in closet & a 5-piece spa-like ensuite with a deep soaker tub, double vanity & heated floors. 3 additional bedrooms are well-proportioned, sharing a contemporary 4-piece hall bath, while a convenient second-floor laundry adds ease to everyday living.The lower level extends the homes living space with incredible versatility & feels like a main floor with a walkout to a covered patio & nearly floor to ceiling windows. A spacious rec room, complete with a wet bar, provides the ideal backdrop for casual entertaining. A 5th bedroom & full 3-pc bathroom are perfectly suited for guests, while the mudroom with rough-in for a 2nd laundry & direct garage access & heated floors enhances convenience.This home is more than just a beautiful place to live - its a lifestyle. A true blend of modern design, thoughtful function & Perfectly located near top-rated schools, the shops & restaurants along Eglinton & convenient TTC access. (id:41954)
Open House
This property has open houses!
2:00 pm
Ends at:4:00 pm
2:00 pm
Ends at:4:00 pm
Property Details
| MLS® Number | C12391592 |
| Property Type | Single Family |
| Community Name | Forest Hill North |
| Amenities Near By | Park, Public Transit |
| Features | Carpet Free |
| Parking Space Total | 2 |
| Structure | Deck, Patio(s) |
Building
| Bathroom Total | 4 |
| Bedrooms Above Ground | 4 |
| Bedrooms Below Ground | 1 |
| Bedrooms Total | 5 |
| Age | 0 To 5 Years |
| Amenities | Fireplace(s) |
| Appliances | Garage Door Opener Remote(s), Oven - Built-in, Water Meter |
| Basement Development | Finished |
| Basement Features | Walk Out |
| Basement Type | Full (finished) |
| Construction Style Attachment | Detached |
| Cooling Type | Central Air Conditioning |
| Exterior Finish | Brick Facing, Stucco |
| Fire Protection | Alarm System |
| Fireplace Present | Yes |
| Fireplace Total | 1 |
| Flooring Type | Hardwood |
| Foundation Type | Concrete |
| Half Bath Total | 1 |
| Heating Fuel | Natural Gas |
| Heating Type | Forced Air |
| Stories Total | 2 |
| Size Interior | 2500 - 3000 Sqft |
| Type | House |
| Utility Water | Municipal Water |
Parking
| Garage |
Land
| Acreage | No |
| Fence Type | Fenced Yard |
| Land Amenities | Park, Public Transit |
| Landscape Features | Landscaped |
| Sewer | Sanitary Sewer |
| Size Depth | 132 Ft |
| Size Frontage | 25 Ft |
| Size Irregular | 25 X 132 Ft |
| Size Total Text | 25 X 132 Ft |
Rooms
| Level | Type | Length | Width | Dimensions |
|---|---|---|---|---|
| Second Level | Primary Bedroom | 5.56 m | 3.99 m | 5.56 m x 3.99 m |
| Second Level | Bedroom 2 | 3.78 m | 2.77 m | 3.78 m x 2.77 m |
| Second Level | Bedroom 3 | 3.35 m | 2.74 m | 3.35 m x 2.74 m |
| Second Level | Bedroom 4 | 3.78 m | 2.82 m | 3.78 m x 2.82 m |
| Basement | Recreational, Games Room | 5.94 m | 5.51 m | 5.94 m x 5.51 m |
| Basement | Bedroom 5 | 4.09 m | 2.97 m | 4.09 m x 2.97 m |
| Basement | Mud Room | 4.39 m | 1.98 m | 4.39 m x 1.98 m |
| Main Level | Foyer | 1.52 m | 1.45 m | 1.52 m x 1.45 m |
| Main Level | Living Room | Measurements not available | ||
| Main Level | Dining Room | Measurements not available | ||
| Main Level | Kitchen | Measurements not available | ||
| Main Level | Family Room | 5.72 m | 5.56 m | 5.72 m x 5.56 m |
Utilities
| Cable | Installed |
| Electricity | Installed |
| Sewer | Installed |
Interested?
Contact us for more information
