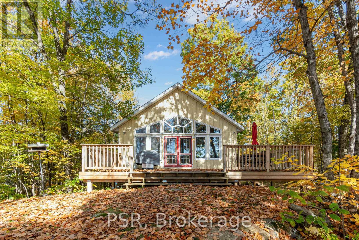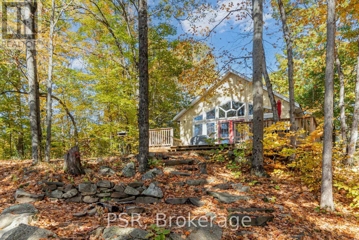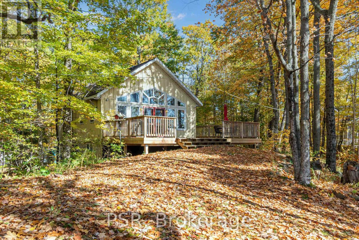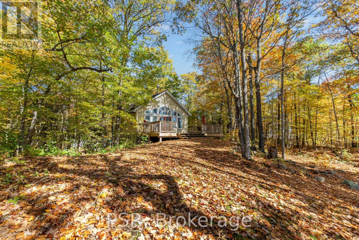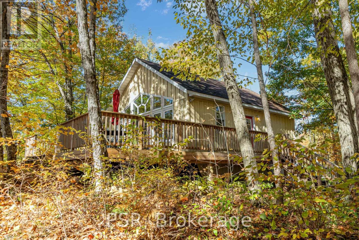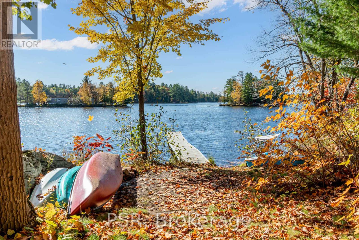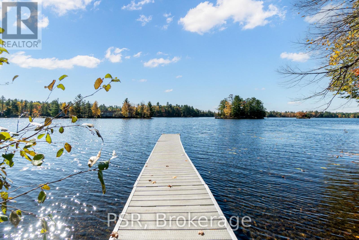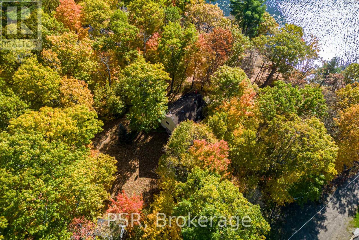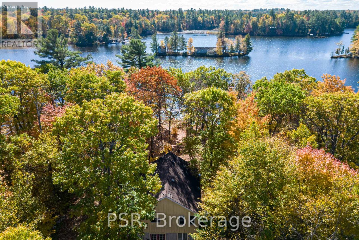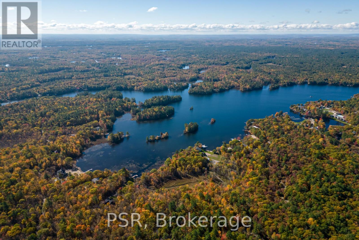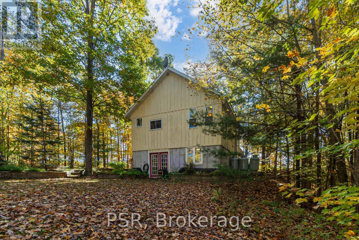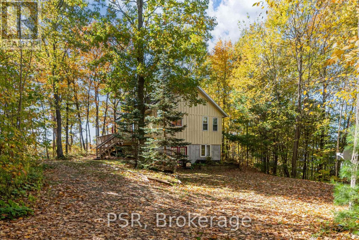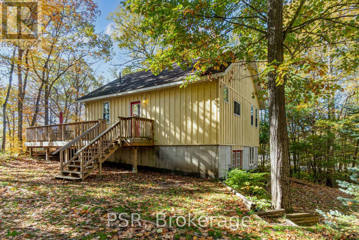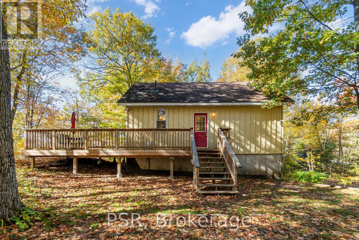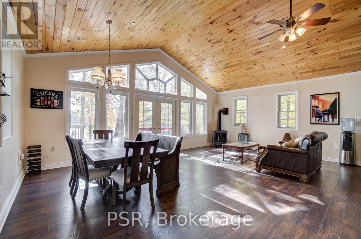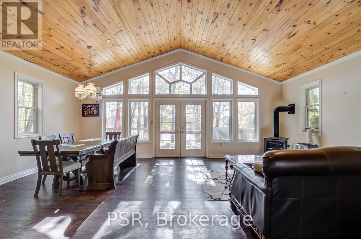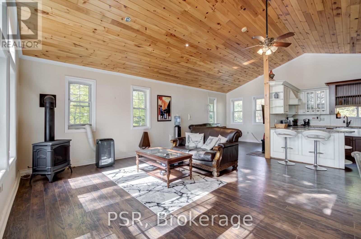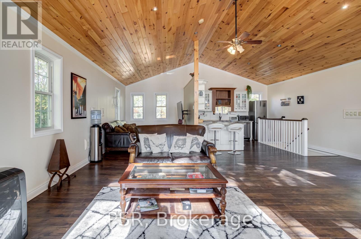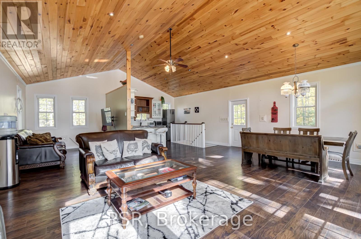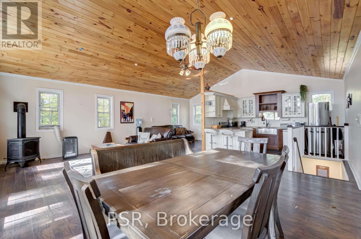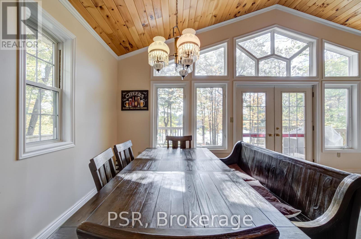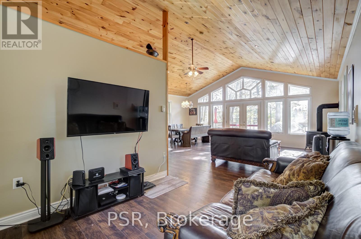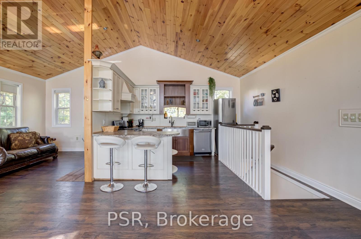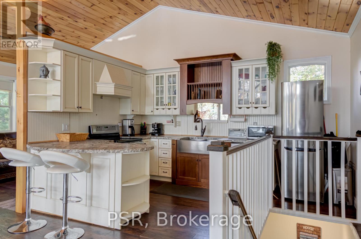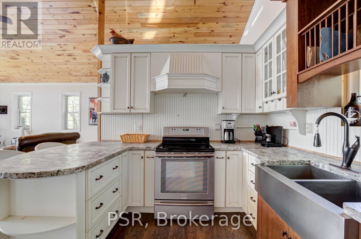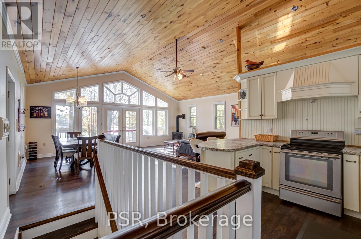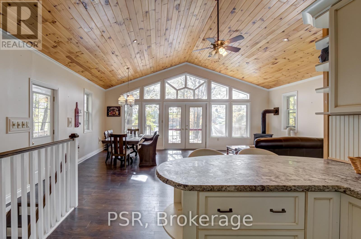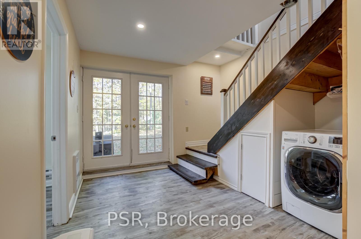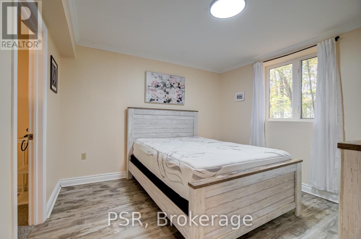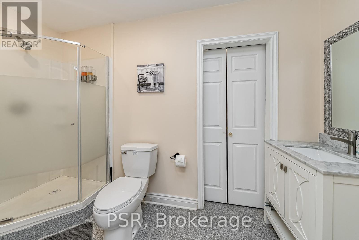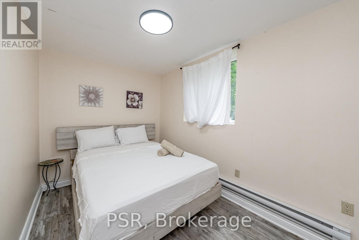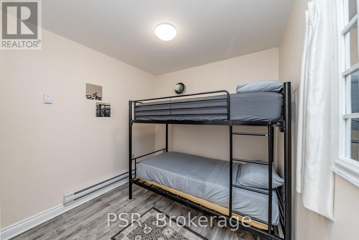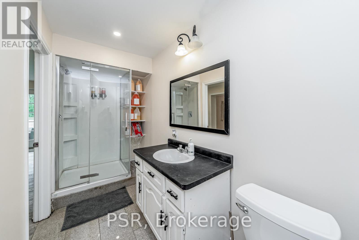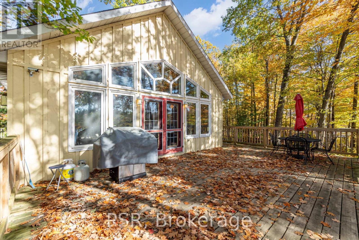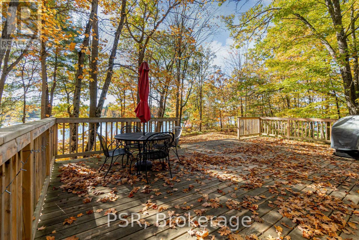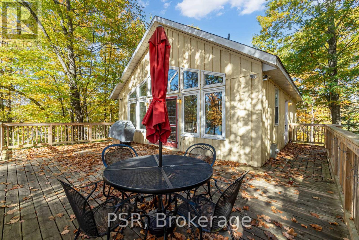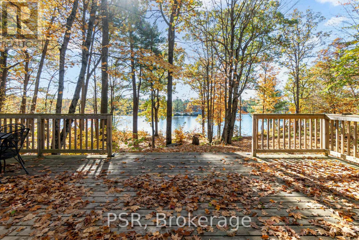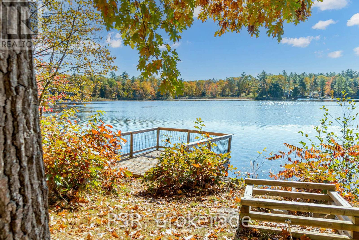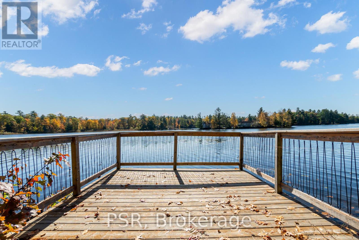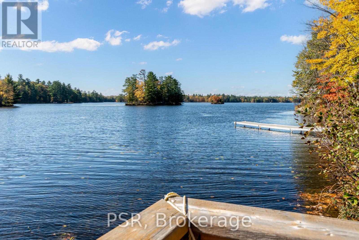3 Bedroom
2 Bathroom
Fireplace
Baseboard Heaters
Waterfront
Acreage
$999,000
Welcome to your Muskoka paradise located on a quiet bay on the beautiful Trent Severn. Situated in South Gravenhurst, this property has surreal privacy with 3.91 acres of stunning forest & 200 feet of South facing waterfront. This large & level lot is fantastic for family & friends with endless activities and exploring all that waterfront living has to offer. The cottage has the Muskoka charm and character you are looking for with a complete open concept layout on the main floor including vaulted ceilings, tons of natural light, walkout to a massive deck & views of the water. On the lower level you will find your primary bedroom with ensuite plus 2 more bedrooms, a bathroom & a separate walkout to the beautiful Muskoka forest scenery. Enjoy this turn-key private & secluded cottage that is fully furnished, with endless navigational boating for all your family plus the option for great rental income as a potential short-term rental. Don't miss this hidden gem of Muskoka paradise! **** EXTRAS **** Fully Furnished. Fridge, Stove, Dishwasher, Washer & Dryer. (id:41954)
Property Details
|
MLS® Number
|
X8257838 |
|
Property Type
|
Single Family |
|
Amenities Near By
|
Beach, Hospital |
|
Features
|
Wooded Area |
|
Parking Space Total
|
4 |
|
Water Front Type
|
Waterfront |
Building
|
Bathroom Total
|
2 |
|
Bedrooms Above Ground
|
3 |
|
Bedrooms Total
|
3 |
|
Basement Features
|
Separate Entrance |
|
Basement Type
|
Full |
|
Construction Style Attachment
|
Detached |
|
Exterior Finish
|
Brick, Wood |
|
Fireplace Present
|
Yes |
|
Heating Fuel
|
Electric |
|
Heating Type
|
Baseboard Heaters |
|
Stories Total
|
2 |
|
Type
|
House |
Land
|
Acreage
|
Yes |
|
Land Amenities
|
Beach, Hospital |
|
Sewer
|
Septic System |
|
Size Irregular
|
200 X 829.82 Ft |
|
Size Total Text
|
200 X 829.82 Ft|2 - 4.99 Acres |
|
Surface Water
|
Lake/pond |
Rooms
| Level |
Type |
Length |
Width |
Dimensions |
|
Lower Level |
Primary Bedroom |
3.56 m |
3.5 m |
3.56 m x 3.5 m |
|
Lower Level |
Bedroom 2 |
3.57 m |
2.55 m |
3.57 m x 2.55 m |
|
Lower Level |
Bedroom 3 |
3.57 m |
2.37 m |
3.57 m x 2.37 m |
|
Lower Level |
Bathroom |
1.75 m |
3.56 m |
1.75 m x 3.56 m |
|
Lower Level |
Bathroom |
1.67 m |
3.53 m |
1.67 m x 3.53 m |
|
Lower Level |
Utility Room |
1.71 m |
1.67 m |
1.71 m x 1.67 m |
|
Lower Level |
Other |
3.45 m |
5.02 m |
3.45 m x 5.02 m |
|
Main Level |
Living Room |
7.12 m |
4.97 m |
7.12 m x 4.97 m |
|
Main Level |
Dining Room |
3.71 m |
2.92 m |
3.71 m x 2.92 m |
|
Main Level |
Kitchen |
4.2 m |
3.71 m |
4.2 m x 3.71 m |
https://www.realtor.ca/real-estate/26783031/1030-flanagan-tr-gravenhurst
