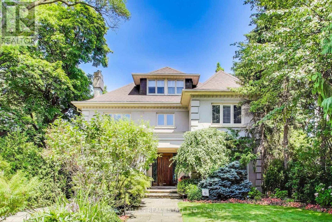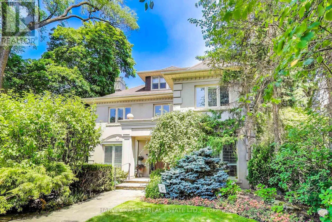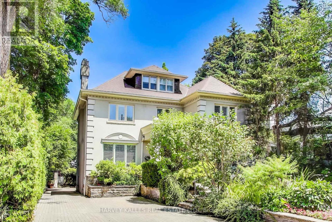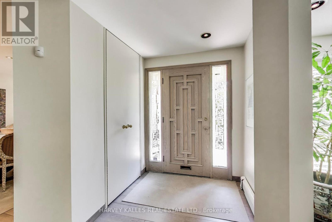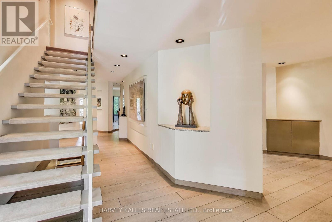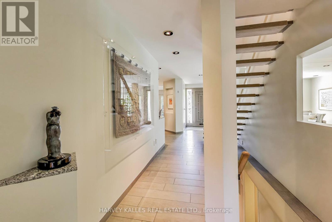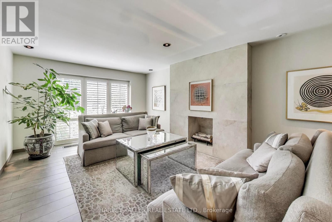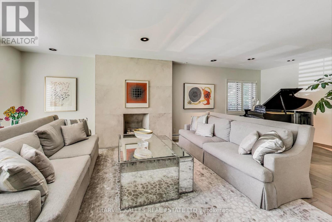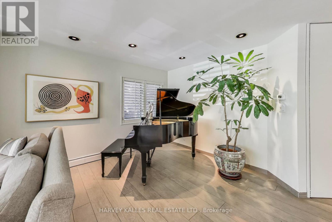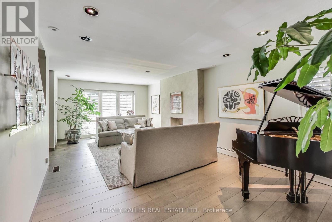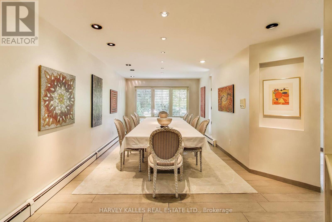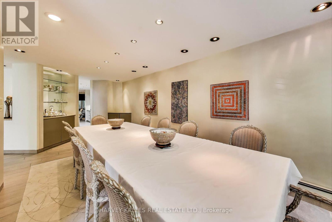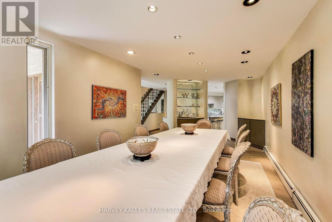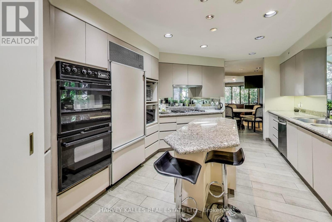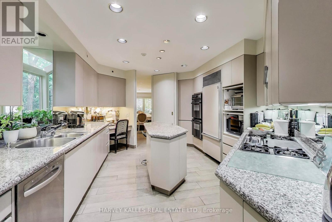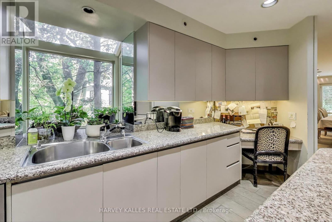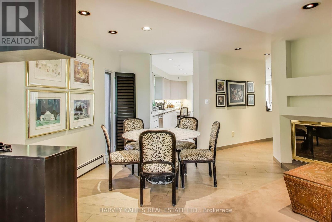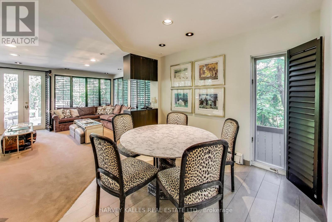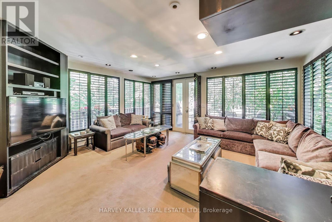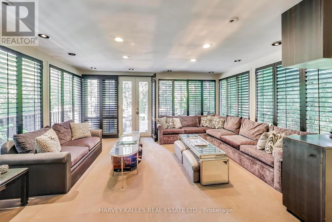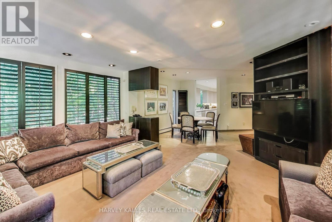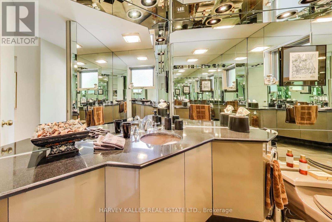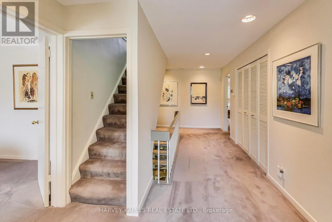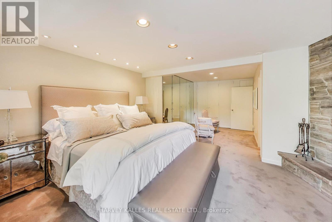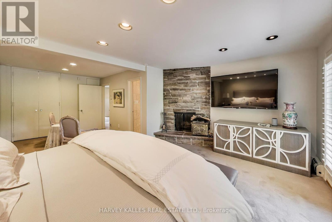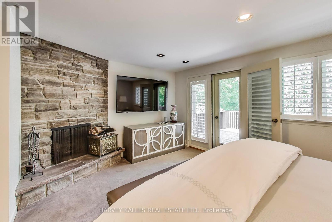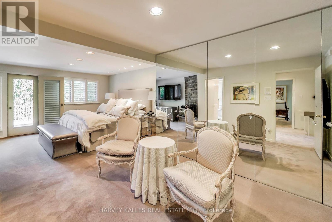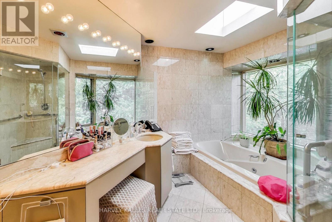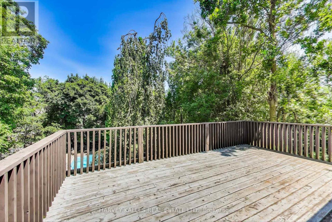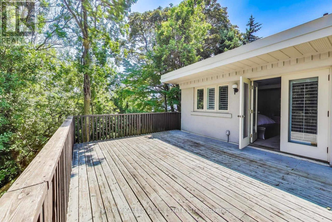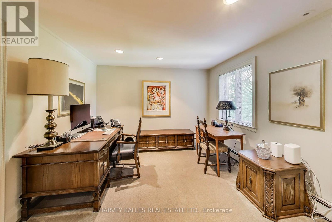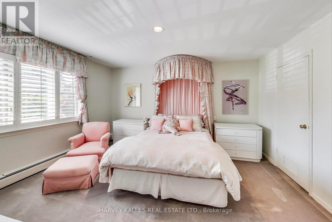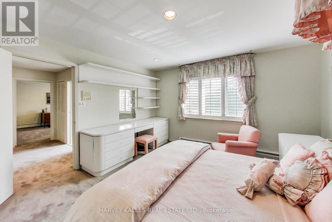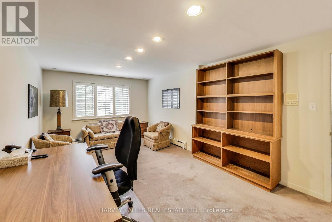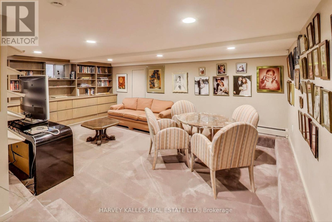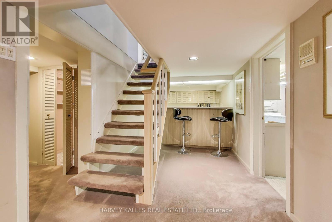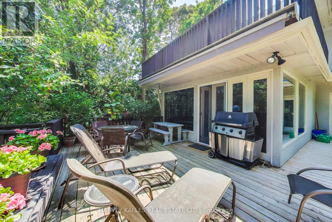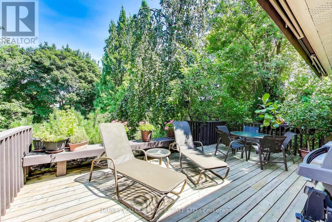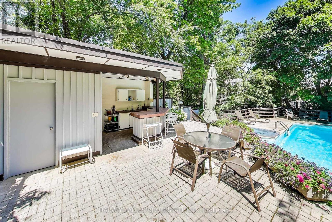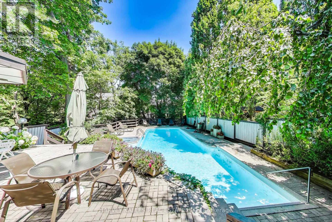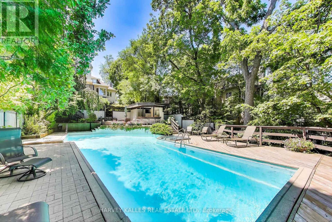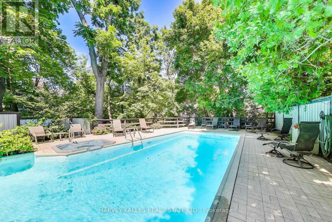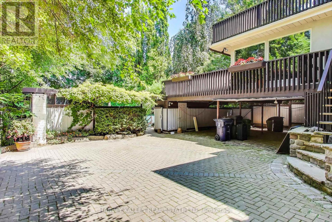6 Bedroom
5 Bathroom
3500 - 5000 sqft
Fireplace
Inground Pool
Hot Water Radiator Heat
Landscaped, Lawn Sprinkler
$6,249,000
Iconic Forest Hill Home Located on the Most Desired Block of Vesta Drive. Stunning 70 x 202 Lot. Almost 4,000 SF of Maximum Luxury and Privacy. 5 Bedrooms. 4 + 1 Bathrooms. Large Dining Room For Family Gatherings. Modern Living Room For Entertaining. Spacious Family Room with W/0 to Multiple Decks Overlooking Gorgeous Terraced Gardens and In Ground Pool. Pool Cabana. Second Floor Primary Walk out to Terrace. Close to the City's Best Private & Public schools including UCC, BSS & Forest Hill Jr PS. A short walk to Forest Hill Village. Minutes from the subway and the new Eglinton LRT (id:41954)
Property Details
|
MLS® Number
|
C12382299 |
|
Property Type
|
Single Family |
|
Community Name
|
Forest Hill South |
|
Parking Space Total
|
10 |
|
Pool Type
|
Inground Pool |
Building
|
Bathroom Total
|
5 |
|
Bedrooms Above Ground
|
5 |
|
Bedrooms Below Ground
|
1 |
|
Bedrooms Total
|
6 |
|
Amenities
|
Fireplace(s) |
|
Appliances
|
Central Vacuum, Garburator |
|
Basement Development
|
Finished |
|
Basement Features
|
Walk Out |
|
Basement Type
|
N/a (finished) |
|
Construction Style Attachment
|
Detached |
|
Exterior Finish
|
Brick |
|
Fire Protection
|
Alarm System, Smoke Detectors |
|
Fireplace Present
|
Yes |
|
Fireplace Total
|
3 |
|
Flooring Type
|
Tile, Carpeted |
|
Foundation Type
|
Unknown |
|
Half Bath Total
|
1 |
|
Heating Fuel
|
Natural Gas |
|
Heating Type
|
Hot Water Radiator Heat |
|
Stories Total
|
3 |
|
Size Interior
|
3500 - 5000 Sqft |
|
Type
|
House |
|
Utility Water
|
Municipal Water |
Parking
Land
|
Acreage
|
No |
|
Fence Type
|
Fully Fenced |
|
Landscape Features
|
Landscaped, Lawn Sprinkler |
|
Sewer
|
Sanitary Sewer |
|
Size Depth
|
202 Ft |
|
Size Frontage
|
70 Ft |
|
Size Irregular
|
70 X 202 Ft |
|
Size Total Text
|
70 X 202 Ft |
Rooms
| Level |
Type |
Length |
Width |
Dimensions |
|
Second Level |
Primary Bedroom |
7 m |
4.8 m |
7 m x 4.8 m |
|
Second Level |
Bedroom |
5.4 m |
3.5 m |
5.4 m x 3.5 m |
|
Second Level |
Bedroom |
4.3 m |
3.7 m |
4.3 m x 3.7 m |
|
Second Level |
Bedroom |
3.5 m |
3.9 m |
3.5 m x 3.9 m |
|
Third Level |
Bedroom |
5 m |
3.5 m |
5 m x 3.5 m |
|
Basement |
Laundry Room |
4.9 m |
3.5 m |
4.9 m x 3.5 m |
|
Basement |
Utility Room |
4.7 m |
3.9 m |
4.7 m x 3.9 m |
|
Basement |
Bedroom |
2.2 m |
4.7 m |
2.2 m x 4.7 m |
|
Basement |
Other |
3.6 m |
4.7 m |
3.6 m x 4.7 m |
|
Basement |
Recreational, Games Room |
3.6 m |
5.1 m |
3.6 m x 5.1 m |
|
Main Level |
Living Room |
8 m |
3 m |
8 m x 3 m |
|
Main Level |
Dining Room |
6.8 m |
3.3 m |
6.8 m x 3.3 m |
|
Main Level |
Kitchen |
5.3 m |
3.9 m |
5.3 m x 3.9 m |
|
Main Level |
Family Room |
7.1 m |
4.7 m |
7.1 m x 4.7 m |
https://www.realtor.ca/real-estate/28816486/103-vesta-drive-toronto-forest-hill-south-forest-hill-south
