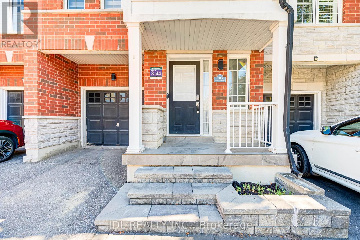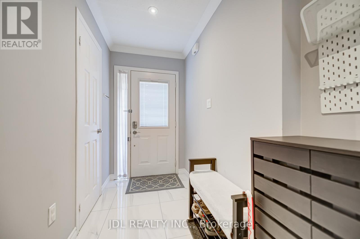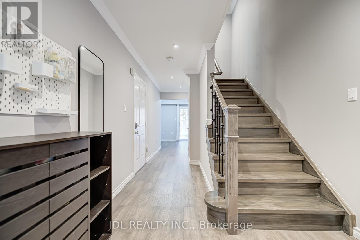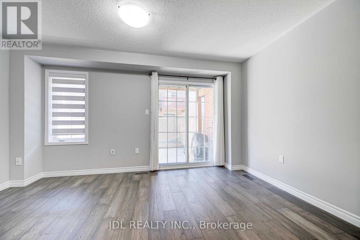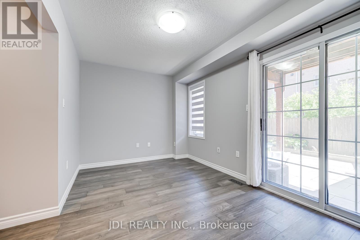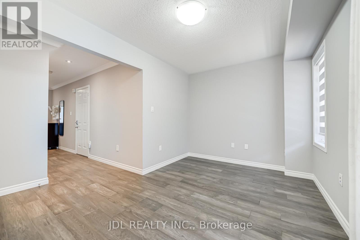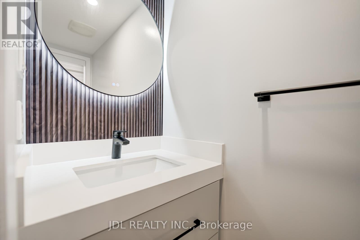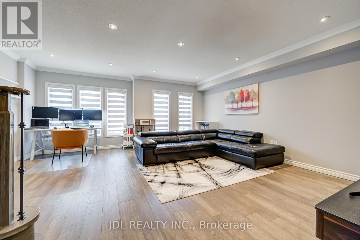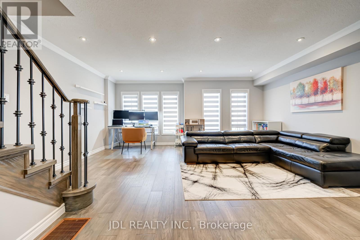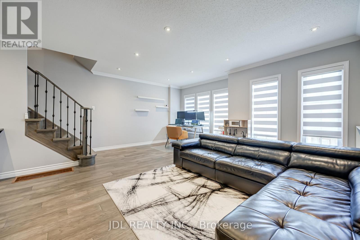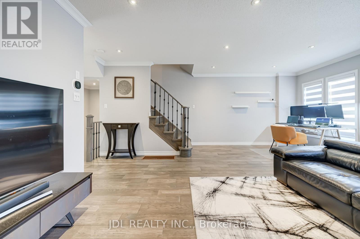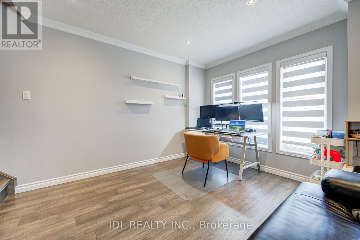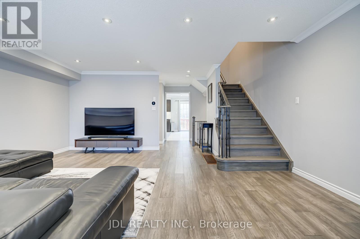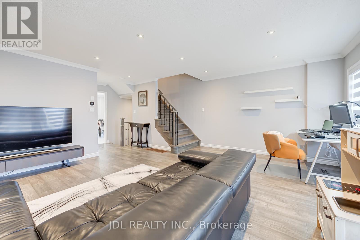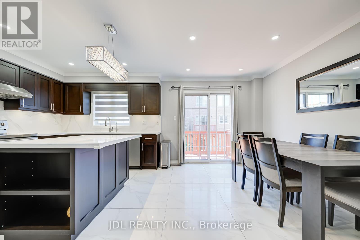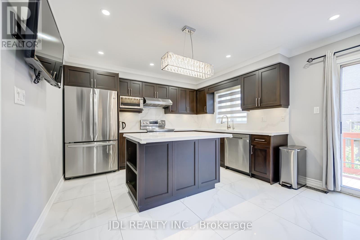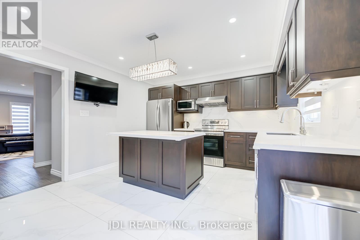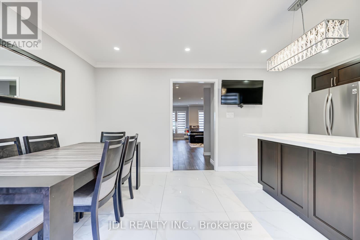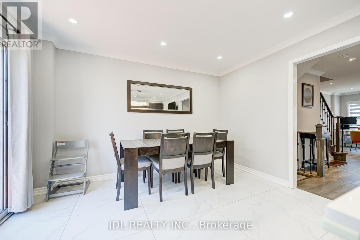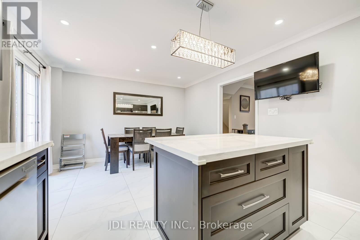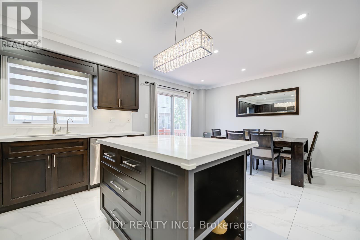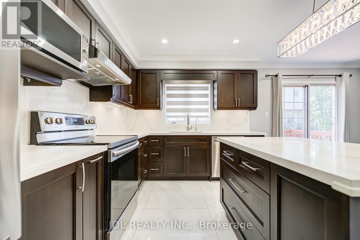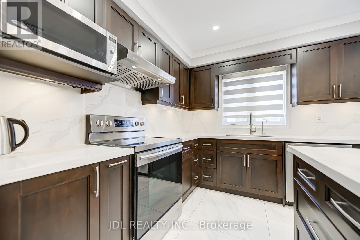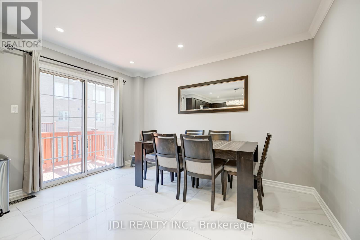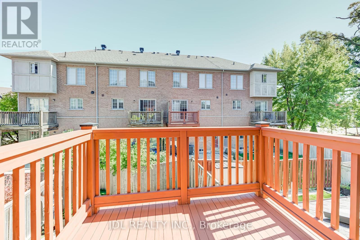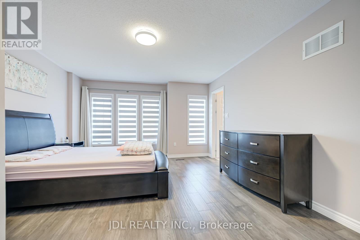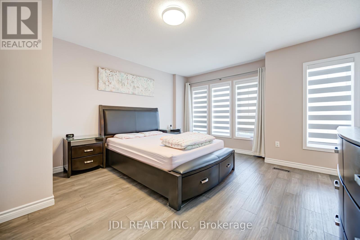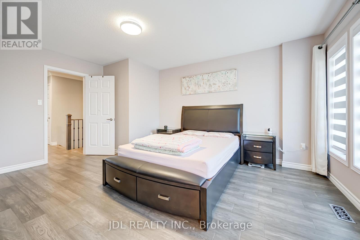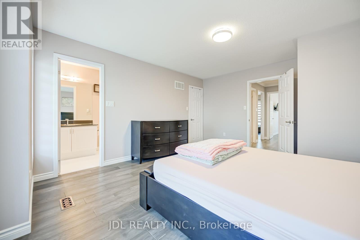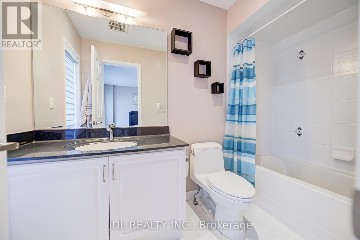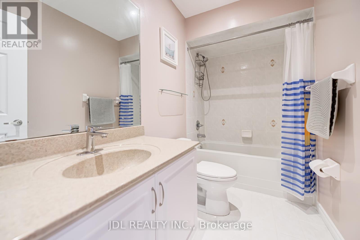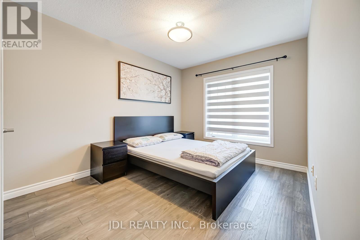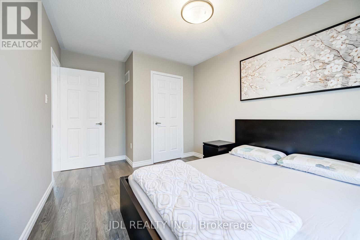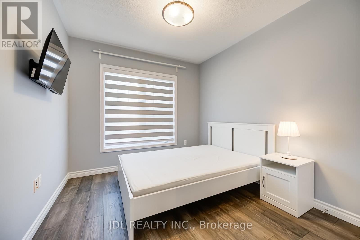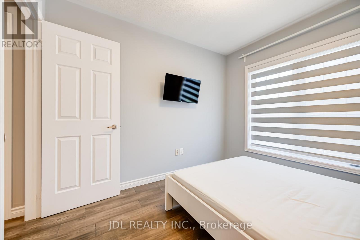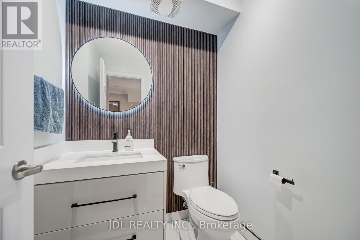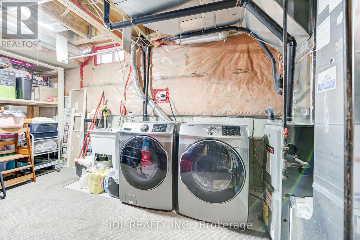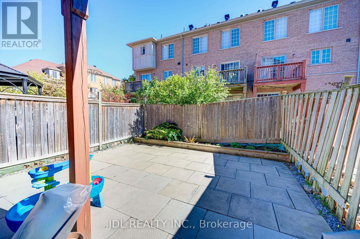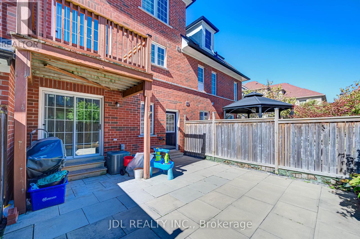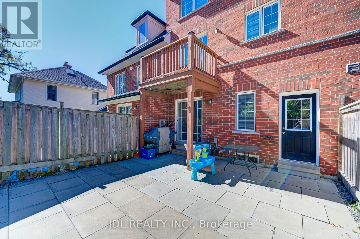103 Thoroughbred Way Markham (Berczy), Ontario L6C 0B7
4 Bedroom
4 Bathroom
1500 - 2000 sqft
Central Air Conditioning
Forced Air
$815,000Maintenance, Parcel of Tied Land
$211.25 Monthly
Maintenance, Parcel of Tied Land
$211.25 MonthlyPrime Location. GreenPark Townhome At A Private Courtyard In High Demand "Berczy" Community ** Top Ranked School Zone: Pierre E.Trudeau Hs *** Seller Spent over $60,000 on Upgrades. Features a Gourmet Kitchen with Quartz Countertops, high-end appliances, and a Large Centre Island Perfect for Entertaining. Walk out to a Private Patio for Outdoor Enjoyment. Over 40 Pot Lights / Crown Moulding Throughout; Oak Staircase; Ground Floor Family Rm/Office With Walk Out Backyard. Mins To "Centennial"/ "Mount Joy" Go Train, Direct Bus To Scarborough Town Center, School Bus Stop. (id:41954)
Property Details
| MLS® Number | N12435942 |
| Property Type | Single Family |
| Community Name | Berczy |
| Features | Carpet Free |
| Parking Space Total | 2 |
Building
| Bathroom Total | 4 |
| Bedrooms Above Ground | 3 |
| Bedrooms Below Ground | 1 |
| Bedrooms Total | 4 |
| Basement Type | Full |
| Construction Style Attachment | Attached |
| Cooling Type | Central Air Conditioning |
| Exterior Finish | Brick, Stone |
| Foundation Type | Concrete |
| Half Bath Total | 2 |
| Heating Fuel | Natural Gas |
| Heating Type | Forced Air |
| Stories Total | 3 |
| Size Interior | 1500 - 2000 Sqft |
| Type | Row / Townhouse |
| Utility Water | Municipal Water |
Parking
| Garage |
Land
| Acreage | No |
| Sewer | Sanitary Sewer |
| Size Depth | 73 Ft ,7 In |
| Size Frontage | 19 Ft ,8 In |
| Size Irregular | 19.7 X 73.6 Ft |
| Size Total Text | 19.7 X 73.6 Ft |
Rooms
| Level | Type | Length | Width | Dimensions |
|---|---|---|---|---|
| Second Level | Living Room | 3.69 m | 5.53 m | 3.69 m x 5.53 m |
| Second Level | Dining Room | 3.69 m | 5.53 m | 3.69 m x 5.53 m |
| Second Level | Kitchen | 2.75 m | 3.77 m | 2.75 m x 3.77 m |
| Second Level | Eating Area | 2.78 m | 3.77 m | 2.78 m x 3.77 m |
| Third Level | Primary Bedroom | 4.07 m | 4.6 m | 4.07 m x 4.6 m |
| Third Level | Bedroom 2 | 2.75 m | 3.06 m | 2.75 m x 3.06 m |
| Third Level | Bedroom 3 | 2.85 m | 3.52 m | 2.85 m x 3.52 m |
| Ground Level | Office | 2.75 m | 4.38 m | 2.75 m x 4.38 m |
https://www.realtor.ca/real-estate/28932536/103-thoroughbred-way-markham-berczy-berczy
Interested?
Contact us for more information


