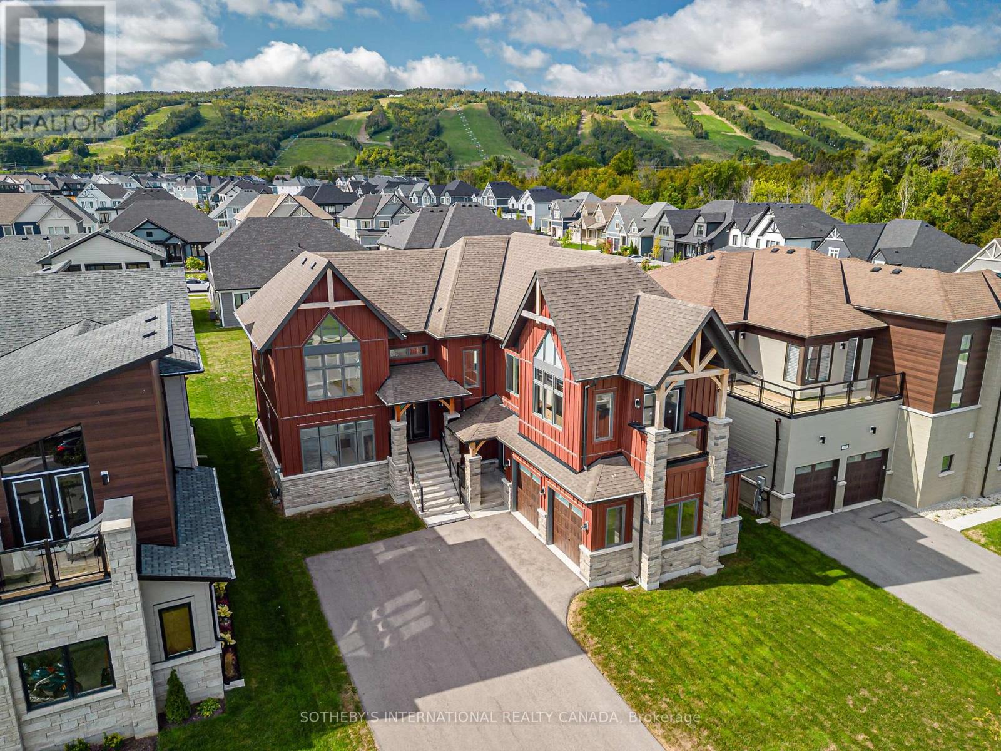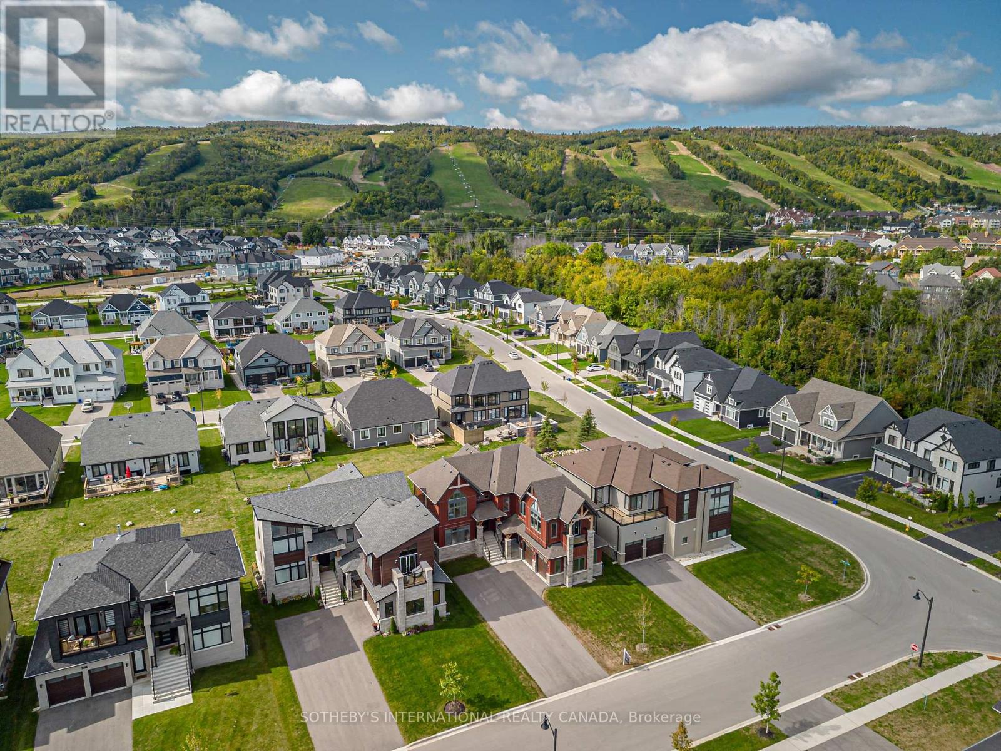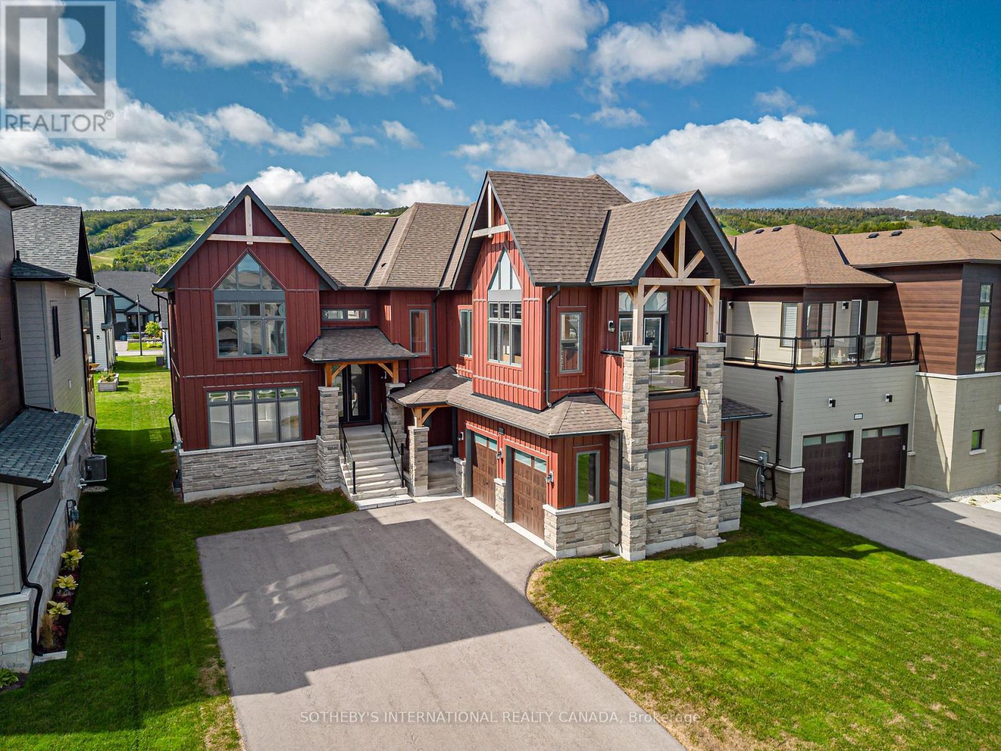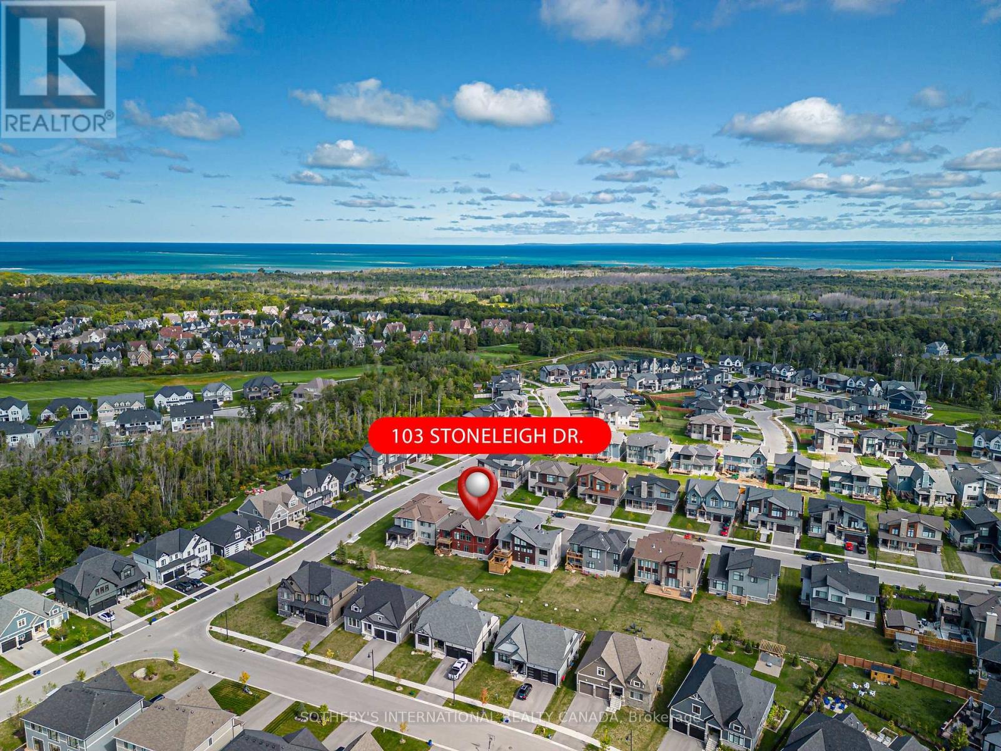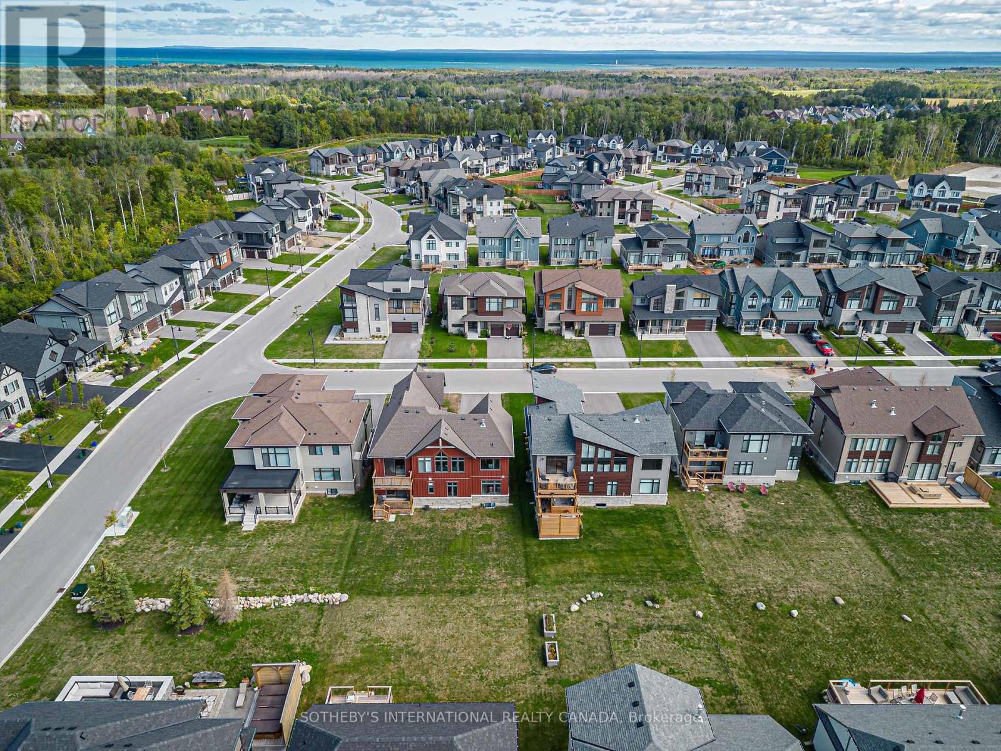7 Bedroom
5 Bathroom
3000 - 3500 sqft
Fireplace
Central Air Conditioning, Air Exchanger, Ventilation System
Forced Air
$2,250,000
Nestled in the heart of Ontarios most coveted playground, this spectacular seven-bedroom home invites you to live every season to its fullest. Just steps from the Village at Blue, Monterra Golf Club, and the ski hills, adventure is always at your doorstep.When summer arrives, the shimmering waters of Georgian Bay are perfect for sailing, paddling, kayaking, or simply plunging into the crystal-clear waves.Inside, soaring ceilings in the great room frame breathtaking mountain views, while a dramatic two-sided fireplace glows between the dining room and lounge, bringing everyone together in warmth and style. A chefs kitchen flows seamlessly into sunlit living spaces, ideal for festive gatherings or quiet mornings with coffee in hand.Seven beautifully appointed bedrooms and five luxurious bathrooms offer comfort for family and guests alike. After an exhilarating day on the slopes or trails, retreat downstairs to the cozy recreation room perfect for movies, games, or curling up with a good book.With a two-car garage, endless trails at your doorstep, and the charm of Thornburys boutiques and world-class restaurants just minutes away, this is more than a home its a lifestyle. Only two hours from Toronto, yet a world away in spirit, this mountain retreat is ready to be your year-round sanctuary.Complimentary shuttle to many amenities, including the ski slopes, Village at Blue, or the private Blue Mountain Beach. Where mountains meet the bay, every day feels like a holiday. (id:41954)
Property Details
|
MLS® Number
|
X12401913 |
|
Property Type
|
Single Family |
|
Community Name
|
Blue Mountains |
|
Equipment Type
|
Water Heater |
|
Features
|
Sump Pump |
|
Parking Space Total
|
6 |
|
Rental Equipment Type
|
Water Heater |
|
Structure
|
Deck |
Building
|
Bathroom Total
|
5 |
|
Bedrooms Above Ground
|
5 |
|
Bedrooms Below Ground
|
2 |
|
Bedrooms Total
|
7 |
|
Appliances
|
Garage Door Opener Remote(s), Water Purifier, Water Softener, Water Treatment, Water Heater, Dryer, Microwave, Oven, Stove, Washer, Wine Fridge, Refrigerator |
|
Basement Features
|
Walk-up |
|
Basement Type
|
N/a |
|
Construction Style Attachment
|
Detached |
|
Cooling Type
|
Central Air Conditioning, Air Exchanger, Ventilation System |
|
Exterior Finish
|
Stone, Wood |
|
Fireplace Present
|
Yes |
|
Foundation Type
|
Block |
|
Half Bath Total
|
1 |
|
Heating Fuel
|
Natural Gas |
|
Heating Type
|
Forced Air |
|
Stories Total
|
2 |
|
Size Interior
|
3000 - 3500 Sqft |
|
Type
|
House |
|
Utility Water
|
Municipal Water |
Parking
Land
|
Acreage
|
No |
|
Sewer
|
Sanitary Sewer |
|
Size Depth
|
131 Ft ,9 In |
|
Size Frontage
|
60 Ft ,3 In |
|
Size Irregular
|
60.3 X 131.8 Ft |
|
Size Total Text
|
60.3 X 131.8 Ft |
Rooms
| Level |
Type |
Length |
Width |
Dimensions |
|
Lower Level |
Bedroom |
14 m |
11.08 m |
14 m x 11.08 m |
|
Lower Level |
Bedroom |
14 m |
13.25 m |
14 m x 13.25 m |
|
Lower Level |
Recreational, Games Room |
32.67 m |
16.083 m |
32.67 m x 16.083 m |
|
Main Level |
Primary Bedroom |
13.5 m |
10.167 m |
13.5 m x 10.167 m |
|
Main Level |
Dining Room |
15.33 m |
11.83 m |
15.33 m x 11.83 m |
|
Main Level |
Living Room |
22.41 m |
16.83 m |
22.41 m x 16.83 m |
|
Main Level |
Kitchen |
24.75 m |
19.08 m |
24.75 m x 19.08 m |
|
Main Level |
Foyer |
8.67 m |
7 m |
8.67 m x 7 m |
|
Main Level |
Bedroom |
13.5 m |
10.17 m |
13.5 m x 10.17 m |
|
Ground Level |
Kitchen |
11.67 m |
9.33 m |
11.67 m x 9.33 m |
|
Ground Level |
Laundry Room |
11.75 m |
5.83 m |
11.75 m x 5.83 m |
|
Ground Level |
Mud Room |
13.67 m |
7.16 m |
13.67 m x 7.16 m |
|
Ground Level |
Bedroom |
11.5 m |
11.33 m |
11.5 m x 11.33 m |
|
Ground Level |
Bedroom |
10.83 m |
10.33 m |
10.83 m x 10.33 m |
|
Ground Level |
Bedroom |
12.75 m |
11.75 m |
12.75 m x 11.75 m |
|
Ground Level |
Family Room |
15.16 m |
14.75 m |
15.16 m x 14.75 m |
Utilities
|
Cable
|
Available |
|
Electricity
|
Installed |
|
Sewer
|
Installed |
https://www.realtor.ca/real-estate/28859132/103-stoneleigh-drive-blue-mountains-blue-mountains
