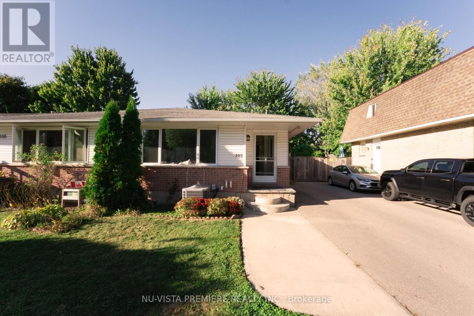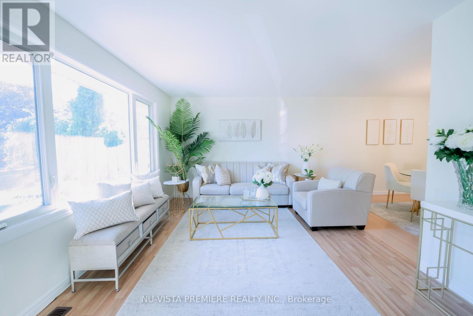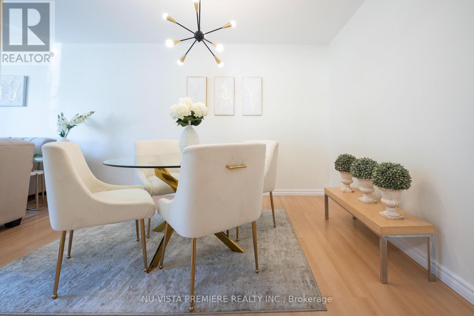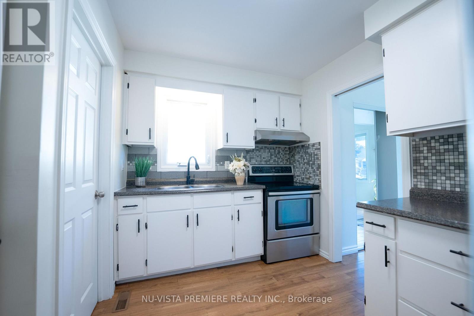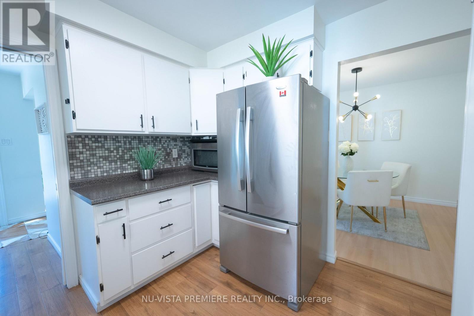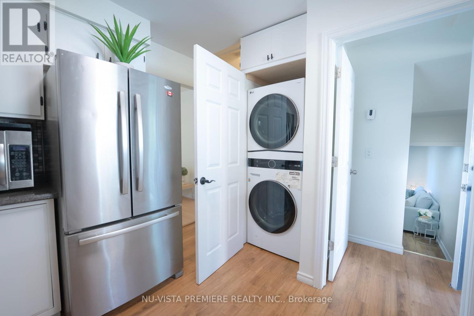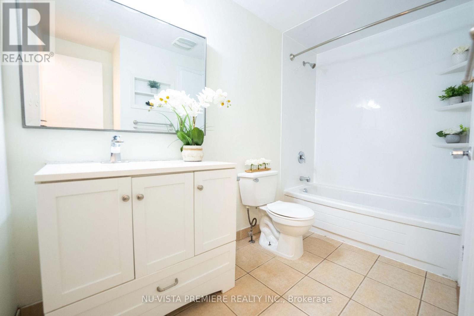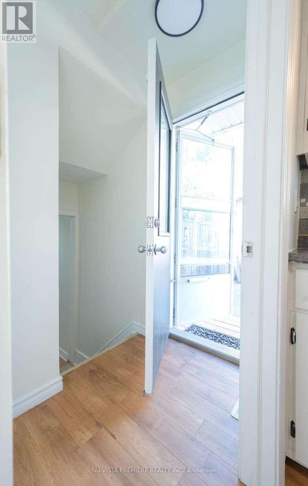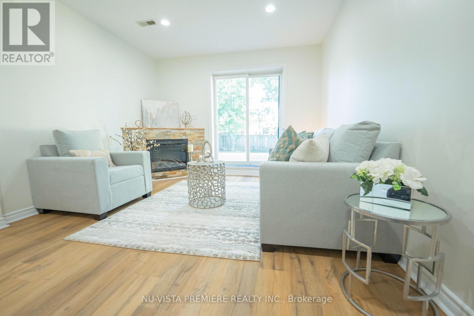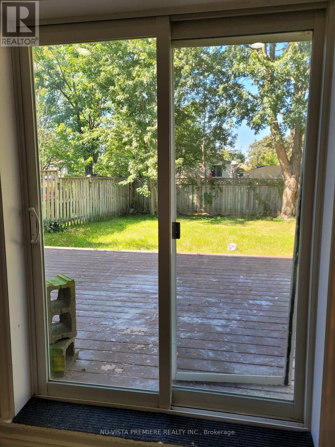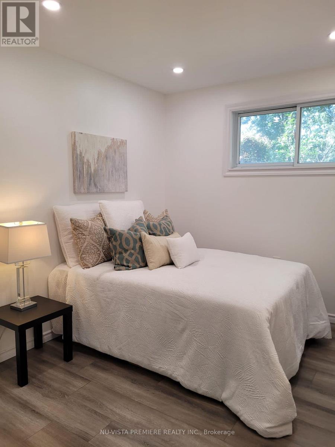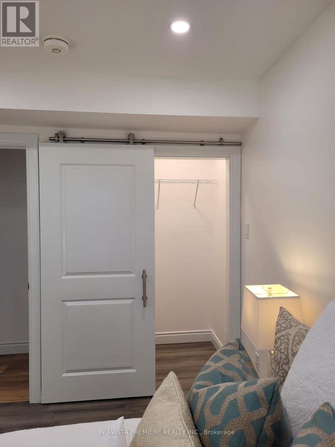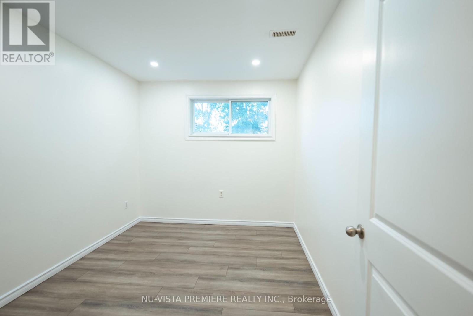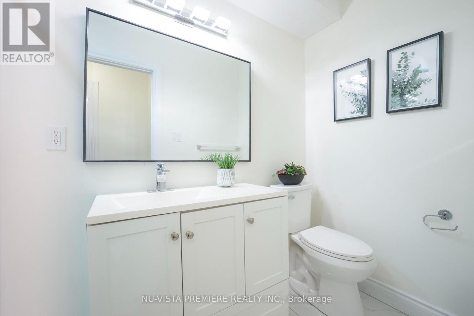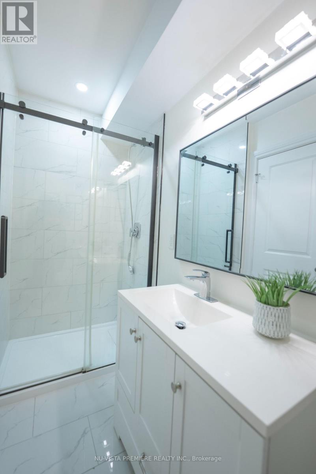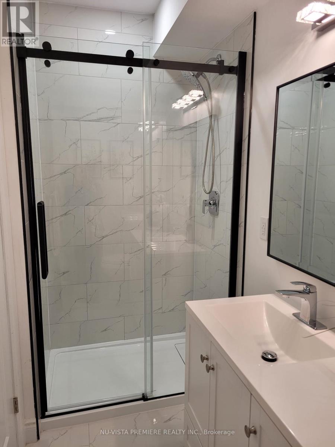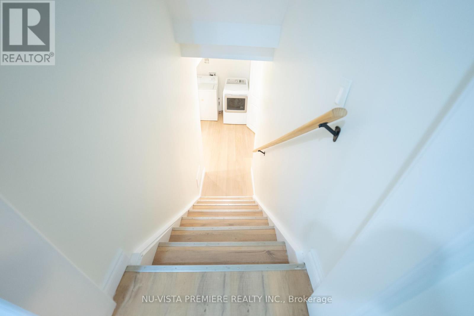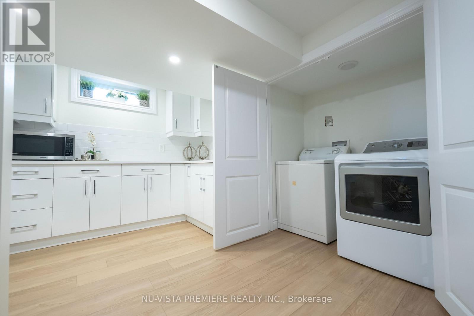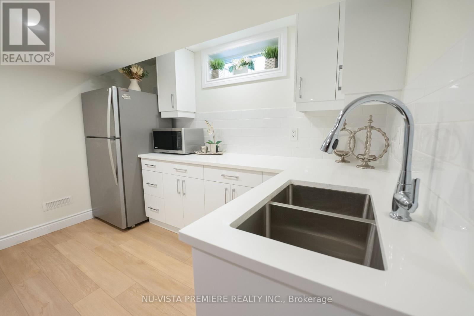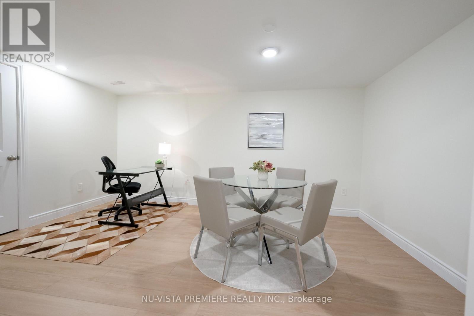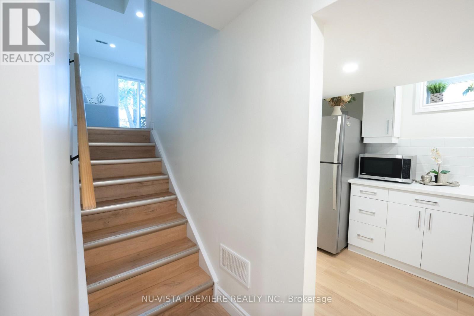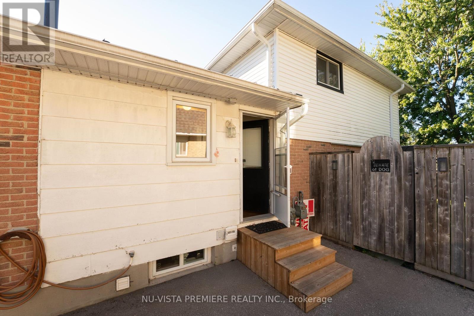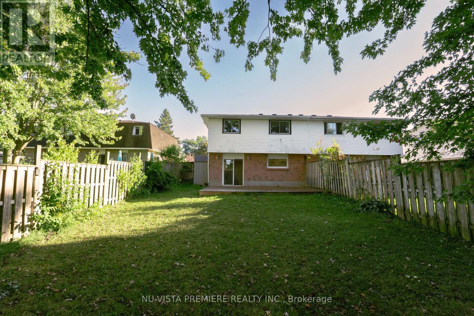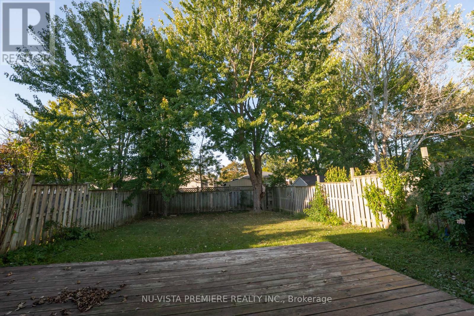4 Bedroom
2 Bathroom
1100 - 1500 sqft
Fireplace
Central Air Conditioning
Forced Air
$565,000
An exceptional opportunity to own a semi-detached home with a walk-out basement, a unique multi-level layout, and a private side entrance. Offering approximately total 1,700 sq. ft. of living space, this beautifully maintained property features 4 bedrooms, 2 full bathrooms, and two kitchens, making it ideal for families, multi-generational living, or investment potential. The main level welcomes you with a bright open-concept living and dining area alongside a sun-filled kitchen. Just a few steps up, you will find three generously sized bedrooms with large windows and a full bathroom. A few steps down, enjoy a cozy family room complete with a gas fireplace and walk-out access to a private backyard perfect for relaxing or entertaining. This level also includes a second full bathroom and an additional bedroom. Descend further to discover a newly upgraded second kitchenette, a versatile bonus room (ideal for an office, gym, or hobby space), and a convenient laundry area. Situated in a highly desirable family-friendly neighborhood, this home is only steps away from French immersion and public schools, parks, White Oaks Mall, and multiple shopping centers, with quick access to Highway 401 for easy commuting. Recent upgrades include: owned hot water tank, roof (2015), driveway (2019), air conditioner (2022), lower-level kitchenette (2024), stylish lower-level flooring (2023), updated lower-level bathroom (2023), front door and storm door (2019), eavestroughs with gutter guards (2019), upstairs bathroom vanity with sink (2023), and several appliance upgrades (2023),Professionally Painted(2025).This home truly checks all the boxes do not miss your chance to own it. Book your private showing today! (id:41954)
Property Details
|
MLS® Number
|
X12439370 |
|
Property Type
|
Single Family |
|
Community Name
|
South X |
|
Amenities Near By
|
Hospital, Public Transit |
|
Community Features
|
School Bus |
|
Equipment Type
|
Air Conditioner |
|
Parking Space Total
|
3 |
|
Rental Equipment Type
|
Air Conditioner |
Building
|
Bathroom Total
|
2 |
|
Bedrooms Above Ground
|
4 |
|
Bedrooms Total
|
4 |
|
Age
|
31 To 50 Years |
|
Appliances
|
Water Heater, Dryer, Microwave, Stove, Two Washers, Refrigerator |
|
Basement Features
|
Walk Out |
|
Basement Type
|
N/a |
|
Construction Style Attachment
|
Semi-detached |
|
Construction Style Split Level
|
Backsplit |
|
Cooling Type
|
Central Air Conditioning |
|
Exterior Finish
|
Brick, Aluminum Siding |
|
Fireplace Present
|
Yes |
|
Fireplace Total
|
1 |
|
Foundation Type
|
Concrete |
|
Heating Fuel
|
Natural Gas |
|
Heating Type
|
Forced Air |
|
Size Interior
|
1100 - 1500 Sqft |
|
Type
|
House |
|
Utility Water
|
Municipal Water |
Parking
Land
|
Acreage
|
No |
|
Land Amenities
|
Hospital, Public Transit |
|
Sewer
|
Holding Tank |
|
Size Depth
|
110 Ft |
|
Size Frontage
|
32 Ft ,6 In |
|
Size Irregular
|
32.5 X 110 Ft |
|
Size Total Text
|
32.5 X 110 Ft |
Rooms
| Level |
Type |
Length |
Width |
Dimensions |
|
Second Level |
Bedroom |
16 m |
12.8 m |
16 m x 12.8 m |
|
Second Level |
Bedroom 2 |
11 m |
9.6 m |
11 m x 9.6 m |
|
Second Level |
Bedroom 3 |
10.6 m |
8 m |
10.6 m x 8 m |
|
Basement |
Kitchen |
11 m |
7.5 m |
11 m x 7.5 m |
|
Basement |
Games Room |
16 m |
10.9 m |
16 m x 10.9 m |
|
Lower Level |
Family Room |
15 m |
12 m |
15 m x 12 m |
|
Lower Level |
Bedroom 4 |
15 m |
9.5 m |
15 m x 9.5 m |
|
Main Level |
Dining Room |
11.7 m |
10 m |
11.7 m x 10 m |
|
Main Level |
Living Room |
16 m |
11.5 m |
16 m x 11.5 m |
|
Main Level |
Kitchen |
11.5 m |
11 m |
11.5 m x 11 m |
Utilities
|
Cable
|
Available |
|
Electricity
|
Installed |
|
Sewer
|
Installed |
https://www.realtor.ca/real-estate/28939948/103-scotchmere-crescent-n-london-south-south-x-south-x
