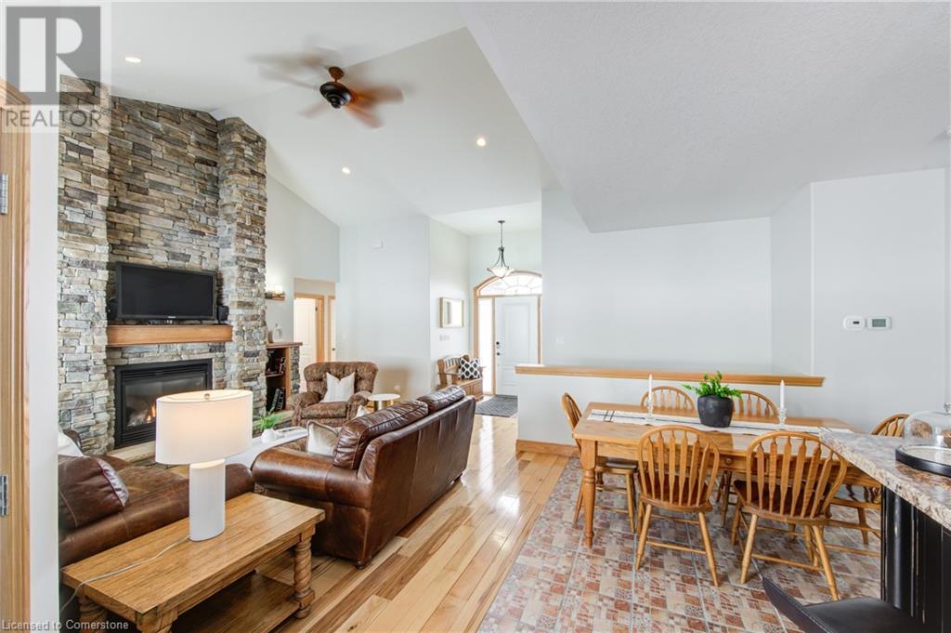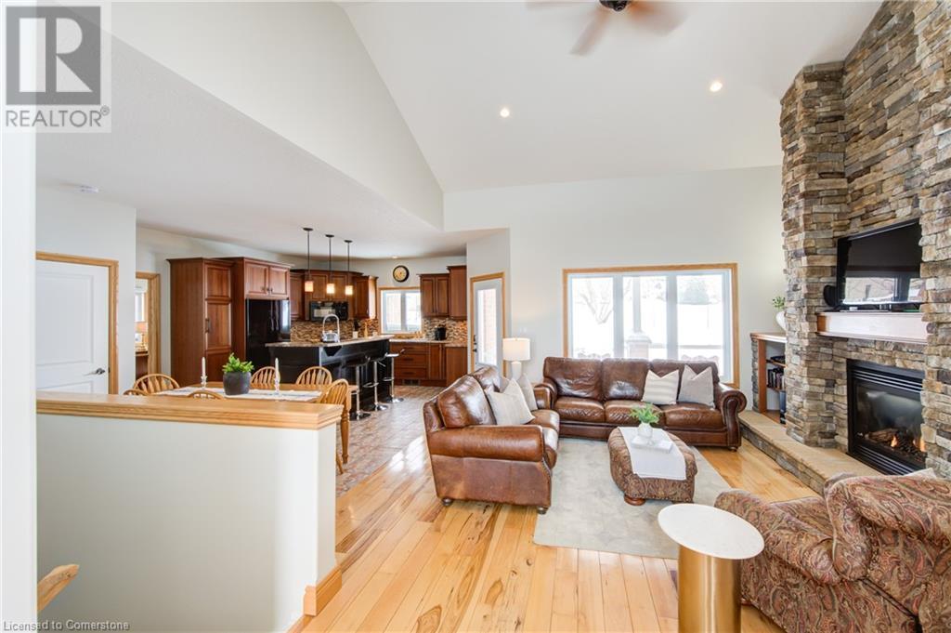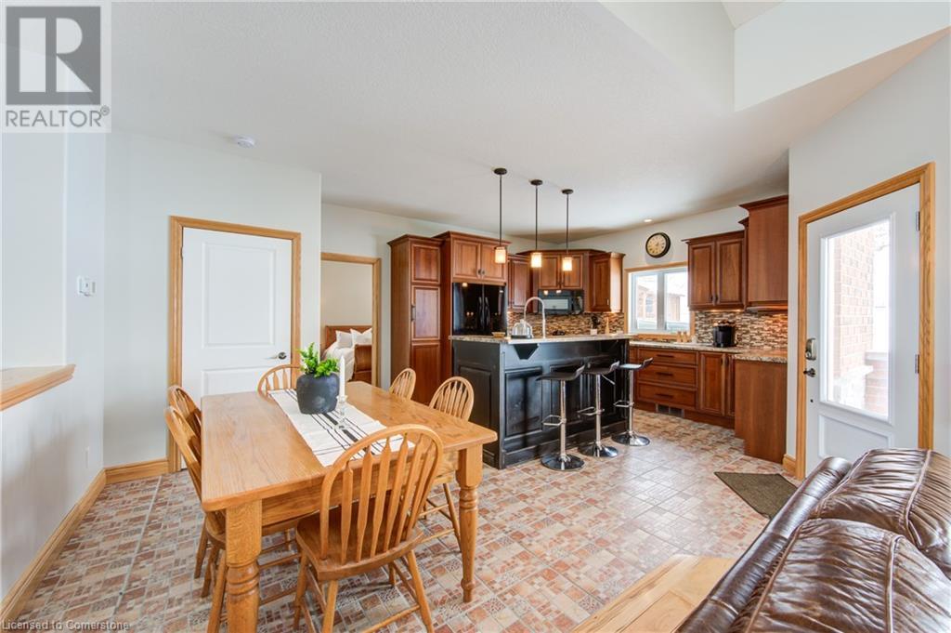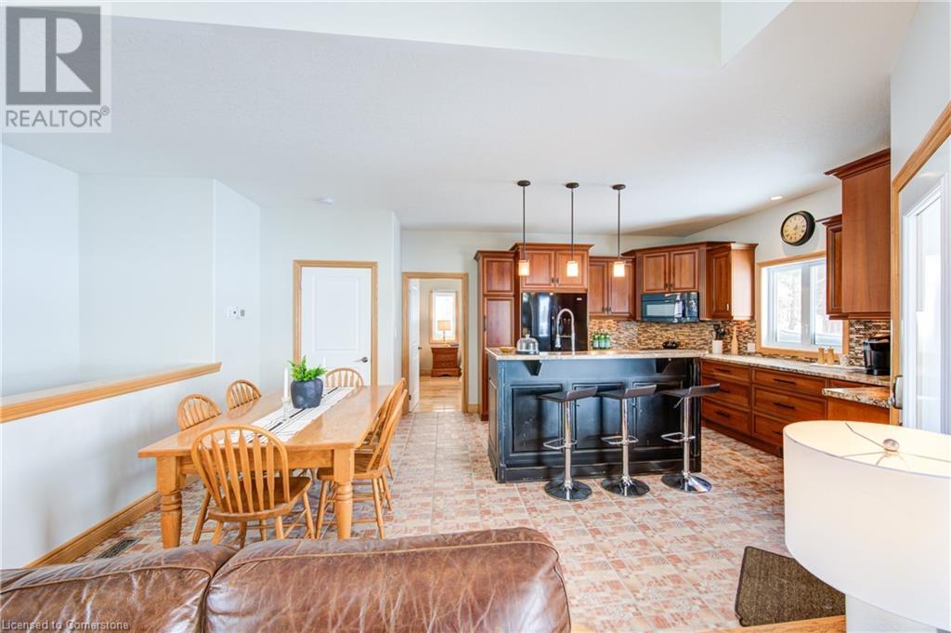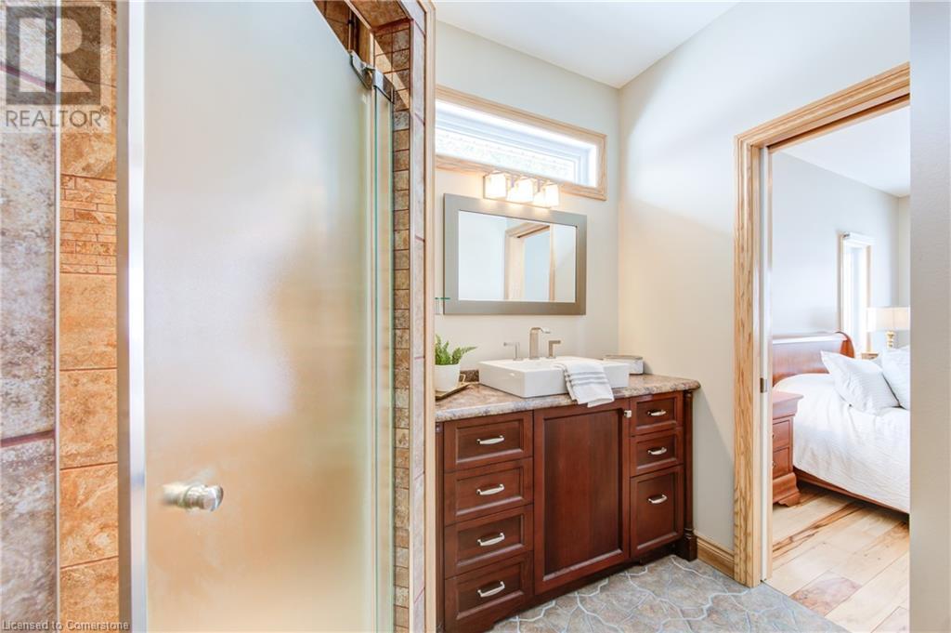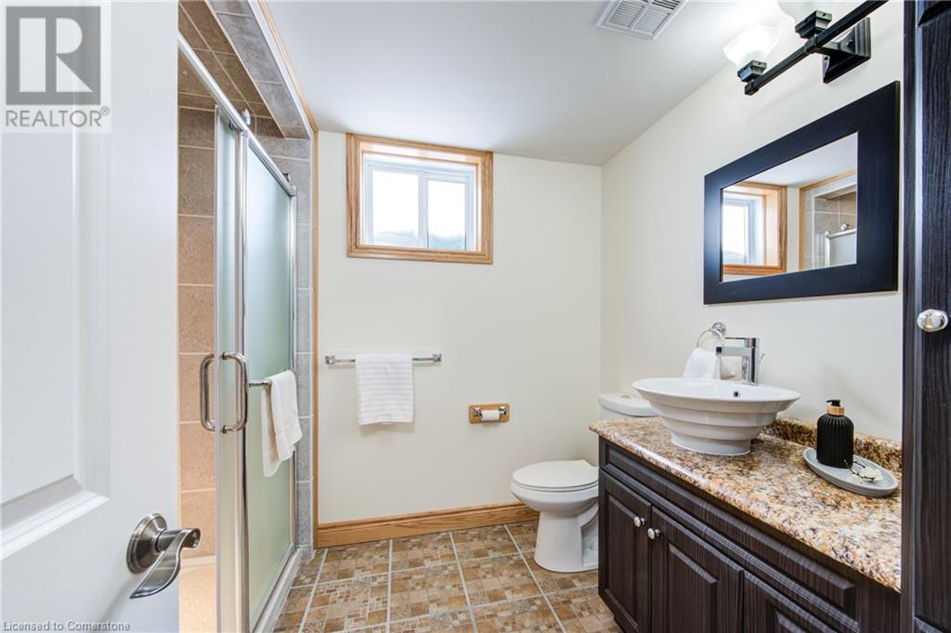4 Bedroom
3 Bathroom
3785.92 sqft
Bungalow
Fireplace
Central Air Conditioning
In Floor Heating
Landscaped
$825,000
Welcome to this beautiful custom-built 2010 bungalow. From the moment you step through the front entrance, you're greeted with a warm and inviting living room featuring a vaulted ceiling and a cozy gas fireplace. The open-concept space flows seamlessly into the kitchen with an island and gas stove, as well as a dining area with access to the covered porch. On the main floor, you'll also find the primary bedroom with an ensuite 3-piece bathroom, a laundry room with direct access to the garage, two additional bedrooms, and a 4-piece bathroom. The basement offers in-floor heating throughout the entire space, with the in-floor heating lines upgraded to glycol. It also features a massive rec room with an electric fireplace, two cold cellars, a utility room, a large soundproof studio with a walk-up to the garage, as well as a fourth bedroom and a 3-piece bathroom. Additionally, there’s a rough-in for a basement wet bar or kitchenette. All interior walls are insulated, except for the furnace room, and the high-efficiency boiler was installed in 2022. It’s also worth noting that the basement studio adds extra square footage, as it is located under the garage. Outside, you'll find a concrete patio area with a built-in propane BBQ station, a concrete firepit area, and a small concrete pad. The property offers parking for up to seven vehicles, an attached two-car garage, plenty of arbor stone landscaping, and a charming storage shed. With a corner lot in a quiet neighborhood, immediate possession is available. (id:41954)
Open House
This property has open houses!
Starts at:
1:00 pm
Ends at:
3:00 pm
Property Details
|
MLS® Number
|
40698727 |
|
Property Type
|
Single Family |
|
Amenities Near By
|
Golf Nearby, Park, Place Of Worship, Schools |
|
Communication Type
|
Fiber |
|
Community Features
|
Quiet Area, Community Centre, School Bus |
|
Equipment Type
|
None |
|
Features
|
Corner Site, Tile Drained, Automatic Garage Door Opener |
|
Parking Space Total
|
9 |
|
Rental Equipment Type
|
None |
|
Structure
|
Shed, Porch |
Building
|
Bathroom Total
|
3 |
|
Bedrooms Above Ground
|
3 |
|
Bedrooms Below Ground
|
1 |
|
Bedrooms Total
|
4 |
|
Appliances
|
Central Vacuum, Dishwasher, Water Softener, Microwave Built-in, Window Coverings, Garage Door Opener |
|
Architectural Style
|
Bungalow |
|
Basement Development
|
Finished |
|
Basement Type
|
Full (finished) |
|
Constructed Date
|
2010 |
|
Construction Style Attachment
|
Detached |
|
Cooling Type
|
Central Air Conditioning |
|
Exterior Finish
|
Brick, Stone |
|
Fire Protection
|
Smoke Detectors |
|
Fireplace Fuel
|
Electric |
|
Fireplace Present
|
Yes |
|
Fireplace Total
|
2 |
|
Fireplace Type
|
Other - See Remarks |
|
Fixture
|
Ceiling Fans |
|
Foundation Type
|
Poured Concrete |
|
Heating Fuel
|
Natural Gas |
|
Heating Type
|
In Floor Heating |
|
Stories Total
|
1 |
|
Size Interior
|
3785.92 Sqft |
|
Type
|
House |
|
Utility Water
|
Municipal Water |
Parking
Land
|
Access Type
|
Road Access |
|
Acreage
|
No |
|
Land Amenities
|
Golf Nearby, Park, Place Of Worship, Schools |
|
Landscape Features
|
Landscaped |
|
Sewer
|
Municipal Sewage System |
|
Size Depth
|
150 Ft |
|
Size Frontage
|
98 Ft |
|
Size Total Text
|
Under 1/2 Acre |
|
Zoning Description
|
R1b |
Rooms
| Level |
Type |
Length |
Width |
Dimensions |
|
Basement |
Cold Room |
|
|
5'4'' x 10'8'' |
|
Basement |
Utility Room |
|
|
9' x 14'2'' |
|
Basement |
Cold Room |
|
|
7'3'' x 26' |
|
Basement |
Bedroom |
|
|
10'10'' x 14'6'' |
|
Basement |
3pc Bathroom |
|
|
8'11'' x 7'11'' |
|
Basement |
Bonus Room |
|
|
11'9'' x 23'11'' |
|
Basement |
Family Room |
|
|
23'5'' x 29'3'' |
|
Main Level |
Bedroom |
|
|
10'11'' x 11'1'' |
|
Main Level |
Bedroom |
|
|
10'11'' x 15'1'' |
|
Main Level |
4pc Bathroom |
|
|
8'1'' x 7'4'' |
|
Main Level |
Other |
|
|
25'9'' x 25'9'' |
|
Main Level |
Laundry Room |
|
|
9'1'' x 5'10'' |
|
Main Level |
Full Bathroom |
|
|
9' x 10'5'' |
|
Main Level |
Primary Bedroom |
|
|
14'11'' x 12'11'' |
|
Main Level |
Kitchen/dining Room |
|
|
19'11'' x 16'1'' |
|
Main Level |
Living Room |
|
|
16'6'' x 15'3'' |
|
Main Level |
Foyer |
|
|
Measurements not available |
Utilities
|
Cable
|
Available |
|
Electricity
|
Available |
|
Natural Gas
|
Available |
|
Telephone
|
Available |
https://www.realtor.ca/real-estate/27934777/103-robertson-street-s-harriston









