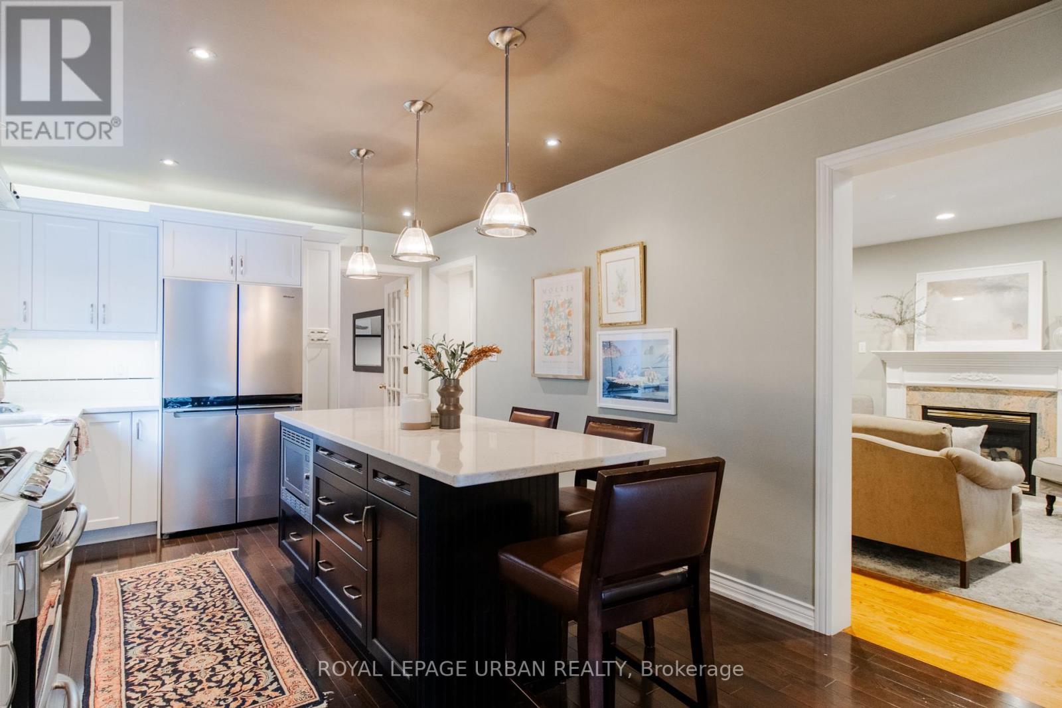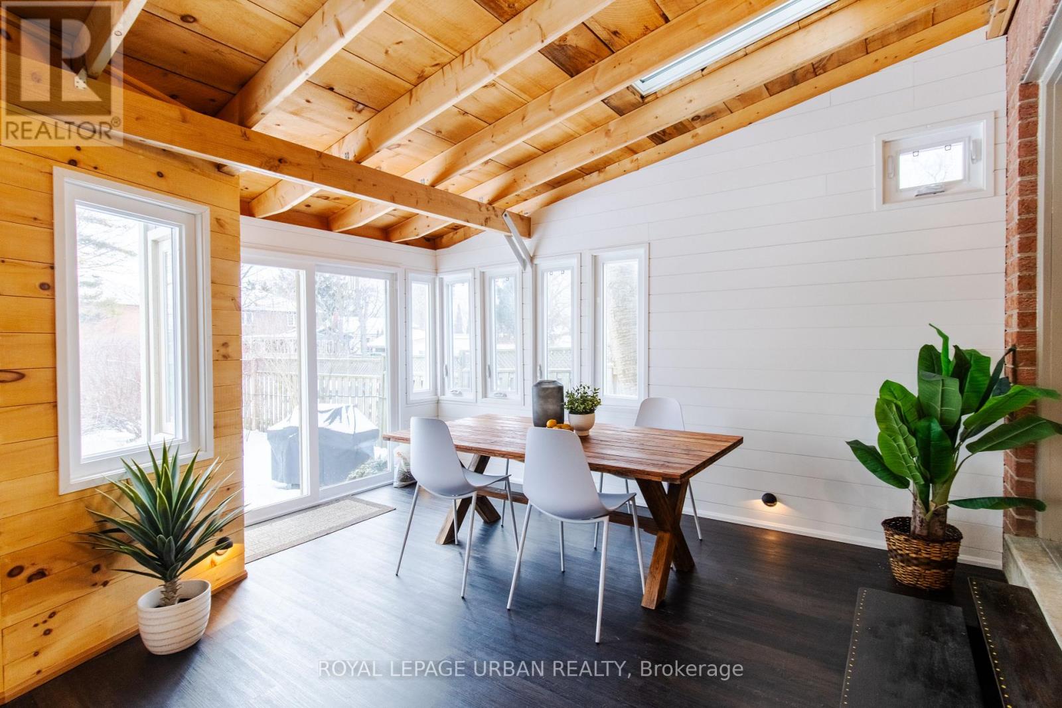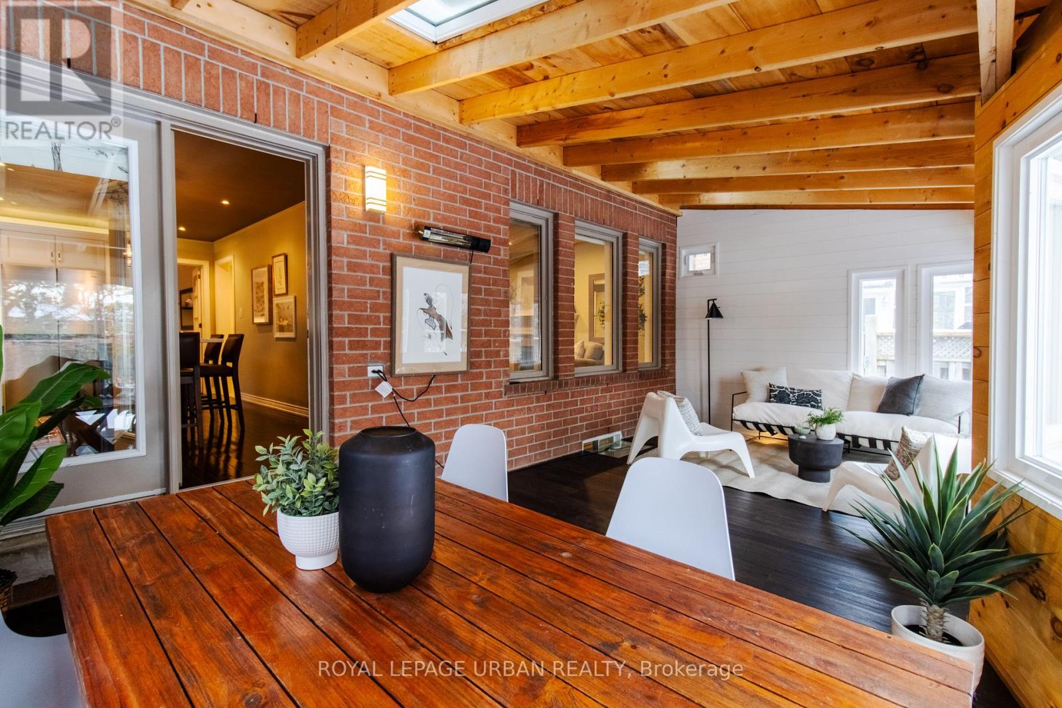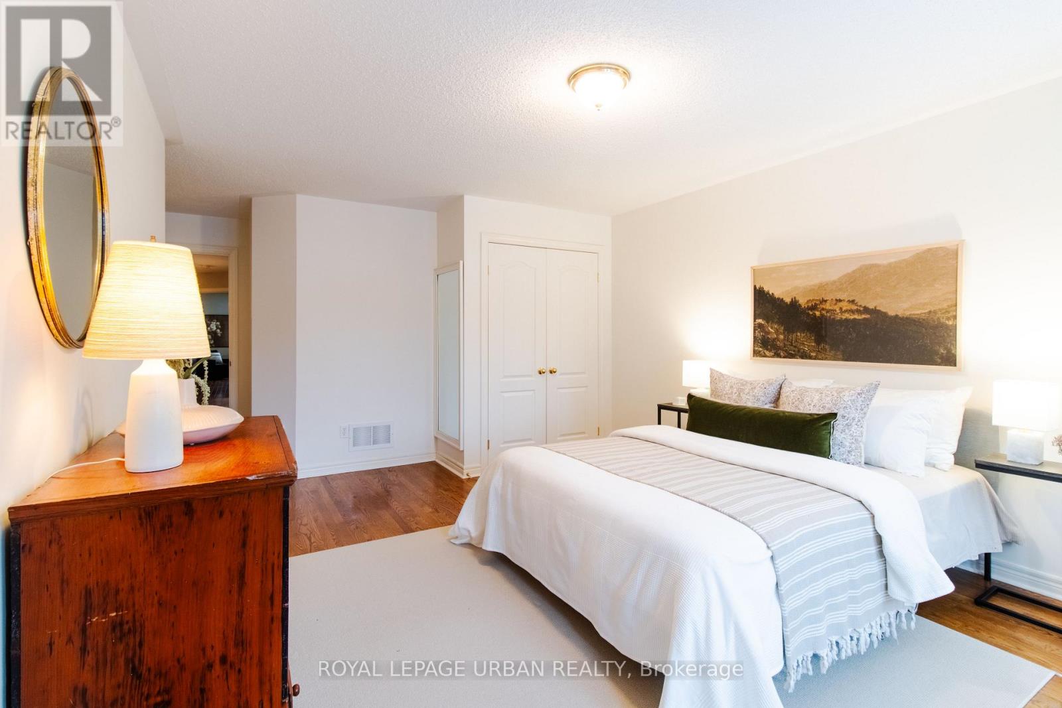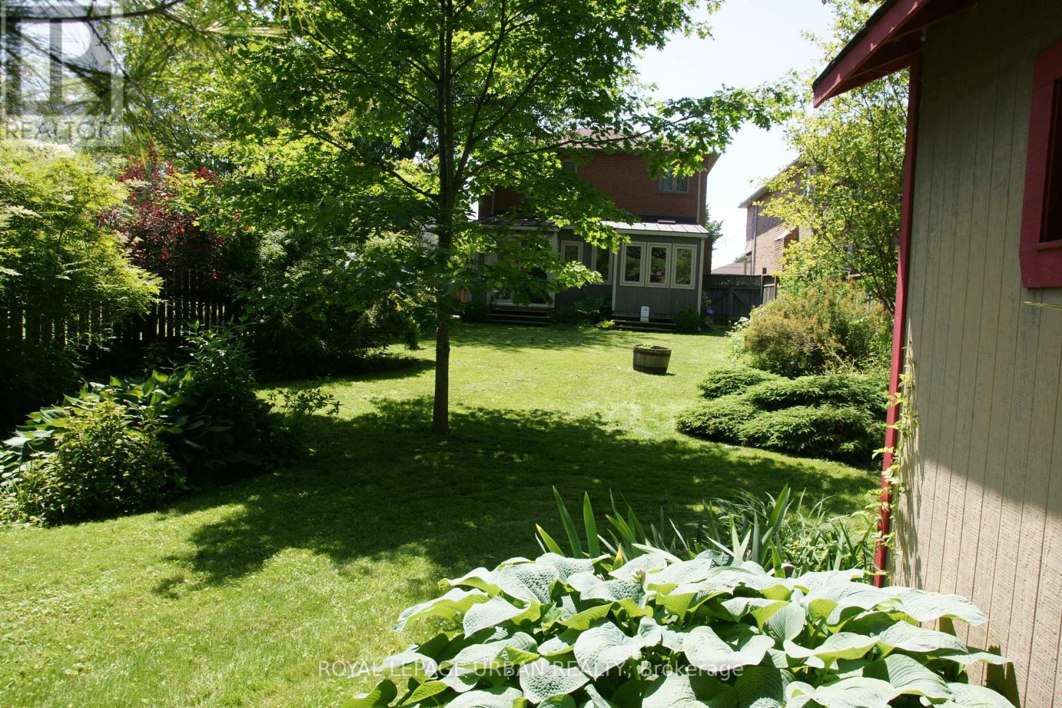103 Poplar Road Toronto (West Hill), Ontario M1E 1Z5
$1,299,000
This lovely detached home on a gorgeous deep lot ticks all the boxes. The main flr features a combined living/dining area, Aya kitchen w custom cabinetry, oversized island, s/s appl's, cozy family room w gas fireplace, & bonus 3 season sun room w fabulous views of the serene garden (who needs a cottage?!). The 2nd level has a spacious private primary retreat w 5 pc. ensuite, & W/I closet w custom shelving, 3 other bdrms w double closets (note 4th bdrm or nursery is currently used as a den), 4 pc. bthrm & linen closet. The lower level has been drywalled & only awaits flooring to finish (note there is a R/I bthrm in bsmt). Loads of parking w a double garage & drive. Situated in a quiet community steps to the Go train, transit, schools, shopping, places of worship, parks & the lake. (id:41954)
Open House
This property has open houses!
2:00 pm
Ends at:4:00 pm
Property Details
| MLS® Number | E11956969 |
| Property Type | Single Family |
| Community Name | West Hill |
| Amenities Near By | Public Transit, Schools |
| Parking Space Total | 4 |
| Water Front Type | Waterfront |
Building
| Bathroom Total | 3 |
| Bedrooms Above Ground | 4 |
| Bedrooms Total | 4 |
| Amenities | Fireplace(s) |
| Appliances | Central Vacuum, Dryer, Oven, Refrigerator, Stove, Washer |
| Basement Development | Unfinished |
| Basement Type | N/a (unfinished) |
| Construction Style Attachment | Detached |
| Cooling Type | Central Air Conditioning |
| Exterior Finish | Brick Veneer |
| Fireplace Present | Yes |
| Fireplace Total | 1 |
| Flooring Type | Ceramic, Hardwood, Vinyl |
| Foundation Type | Unknown |
| Half Bath Total | 1 |
| Heating Fuel | Natural Gas |
| Heating Type | Forced Air |
| Stories Total | 2 |
| Type | House |
| Utility Water | Municipal Water |
Parking
| Attached Garage | |
| Garage |
Land
| Acreage | No |
| Land Amenities | Public Transit, Schools |
| Sewer | Sanitary Sewer |
| Size Depth | 187 Ft ,6 In |
| Size Frontage | 38 Ft ,5 In |
| Size Irregular | 38.48 X 187.51 Ft |
| Size Total Text | 38.48 X 187.51 Ft |
Rooms
| Level | Type | Length | Width | Dimensions |
|---|---|---|---|---|
| Second Level | Primary Bedroom | 5.7 m | 4.66 m | 5.7 m x 4.66 m |
| Second Level | Bedroom 2 | 5.05 m | 3.71 m | 5.05 m x 3.71 m |
| Second Level | Bedroom 3 | 4.26 m | 3.07 m | 4.26 m x 3.07 m |
| Second Level | Bedroom 4 | 3.36 m | 3.07 m | 3.36 m x 3.07 m |
| Lower Level | Recreational, Games Room | 11.1 m | 3.9 m | 11.1 m x 3.9 m |
| Lower Level | Laundry Room | 3.39 m | 3.44 m | 3.39 m x 3.44 m |
| Main Level | Foyer | 2.76 m | 2.28 m | 2.76 m x 2.28 m |
| Main Level | Living Room | 3.41 m | 5.94 m | 3.41 m x 5.94 m |
| Main Level | Dining Room | 5.24 m | 3.23 m | 5.24 m x 3.23 m |
| Main Level | Kitchen | 5.52 m | 3.41 m | 5.52 m x 3.41 m |
| Main Level | Family Room | 4.87 m | 3.93 m | 4.87 m x 3.93 m |
| Main Level | Sunroom | 2.99 m | 6.62 m | 2.99 m x 6.62 m |
https://www.realtor.ca/real-estate/27879532/103-poplar-road-toronto-west-hill-west-hill
Interested?
Contact us for more information











